Idées déco de pièces à vivre avec un sol en travertin
Trier par :
Budget
Trier par:Populaires du jour
161 - 180 sur 822 photos
1 sur 3
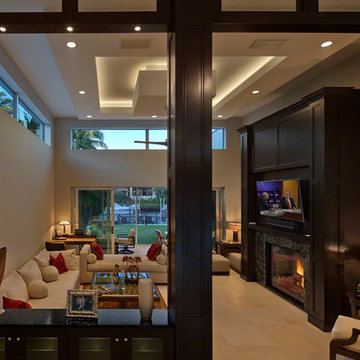
Cette photo montre un grand salon exotique ouvert avec un mur beige, une cheminée standard, un manteau de cheminée en pierre, un téléviseur fixé au mur et un sol en travertin.
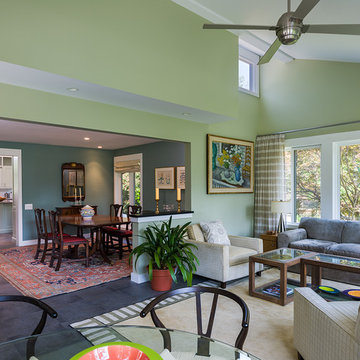
Tom Crane Photography
Cette image montre un très grand salon traditionnel ouvert avec un mur vert, un sol en travertin, une cheminée standard, un manteau de cheminée en brique et un téléviseur fixé au mur.
Cette image montre un très grand salon traditionnel ouvert avec un mur vert, un sol en travertin, une cheminée standard, un manteau de cheminée en brique et un téléviseur fixé au mur.
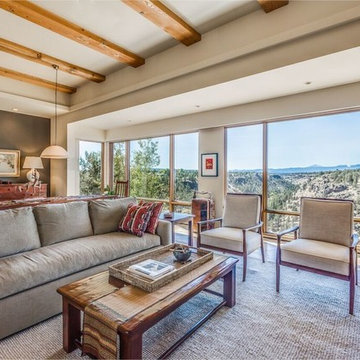
Idée de décoration pour un salon chalet de taille moyenne et ouvert avec une salle de réception, un mur beige, un sol en travertin, aucune cheminée et aucun téléviseur.
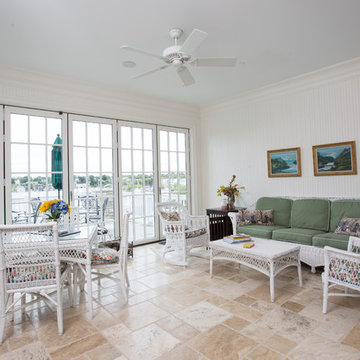
Camp Wobegon is a nostalgic waterfront retreat for a multi-generational family. The home's name pays homage to a radio show the homeowner listened to when he was a child in Minnesota. Throughout the home, there are nods to the sentimental past paired with modern features of today.
The five-story home sits on Round Lake in Charlevoix with a beautiful view of the yacht basin and historic downtown area. Each story of the home is devoted to a theme, such as family, grandkids, and wellness. The different stories boast standout features from an in-home fitness center complete with his and her locker rooms to a movie theater and a grandkids' getaway with murphy beds. The kids' library highlights an upper dome with a hand-painted welcome to the home's visitors.
Throughout Camp Wobegon, the custom finishes are apparent. The entire home features radius drywall, eliminating any harsh corners. Masons carefully crafted two fireplaces for an authentic touch. In the great room, there are hand constructed dark walnut beams that intrigue and awe anyone who enters the space. Birchwood artisans and select Allenboss carpenters built and assembled the grand beams in the home.
Perhaps the most unique room in the home is the exceptional dark walnut study. It exudes craftsmanship through the intricate woodwork. The floor, cabinetry, and ceiling were crafted with care by Birchwood carpenters. When you enter the study, you can smell the rich walnut. The room is a nod to the homeowner's father, who was a carpenter himself.
The custom details don't stop on the interior. As you walk through 26-foot NanoLock doors, you're greeted by an endless pool and a showstopping view of Round Lake. Moving to the front of the home, it's easy to admire the two copper domes that sit atop the roof. Yellow cedar siding and painted cedar railing complement the eye-catching domes.
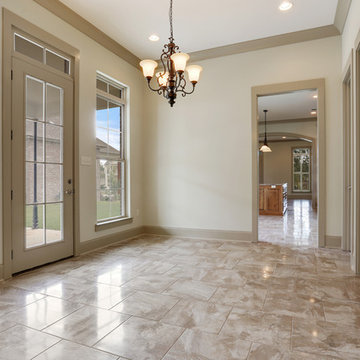
Cette photo montre un salon chic de taille moyenne et fermé avec une salle de réception, un mur blanc, un sol en travertin, aucune cheminée, un manteau de cheminée en plâtre et aucun téléviseur.
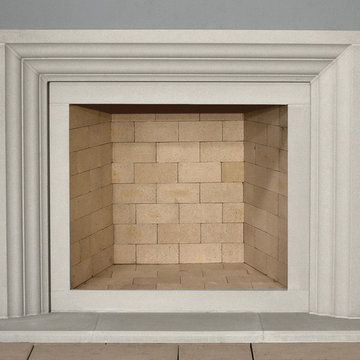
Ellie often described as “bright shining one”, spreads her light in any room she exists. With her sculptured lines and curves, Ellie provides a warm atmosphere for all joyous occasions.
Builders, interior designers, masons, architects, and homeowners are looking for ways to beautify homes in their spare time as a hobby or to save on cost. DeVinci Cast Stone has met DIY-ers halfway by designing and manufacturing cast stone mantels with superior aesthetics, that can be easily installed at home with minimal experience, and at an affordable cost!
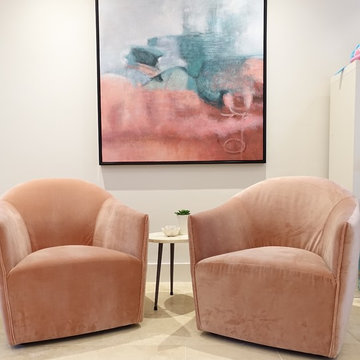
Monique Sartor
Cette photo montre un salon tendance de taille moyenne avec un mur blanc, un sol en travertin et une cheminée standard.
Cette photo montre un salon tendance de taille moyenne avec un mur blanc, un sol en travertin et une cheminée standard.
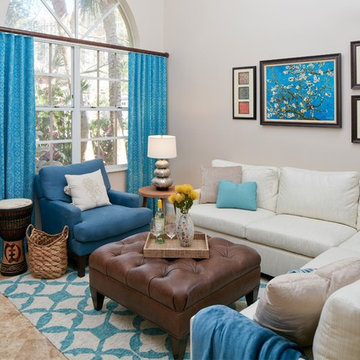
Exemple d'un salon éclectique de taille moyenne et ouvert avec aucune cheminée, aucun téléviseur, un sol beige, une salle de réception, un mur gris et un sol en travertin.
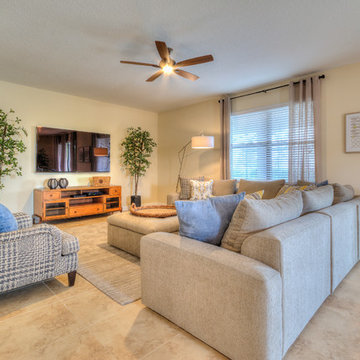
Very spacious and comfortable Vacation Home at Champions Gate, Orlando, FL.
Cette image montre une salle de séjour traditionnelle de taille moyenne et fermée avec un mur beige, un sol en travertin, un téléviseur fixé au mur et un sol beige.
Cette image montre une salle de séjour traditionnelle de taille moyenne et fermée avec un mur beige, un sol en travertin, un téléviseur fixé au mur et un sol beige.
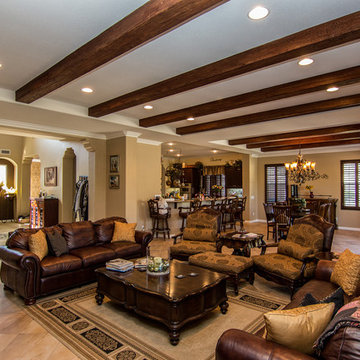
Exemple d'une grande salle de séjour mansardée ou avec mezzanine chic avec un mur beige, un sol en travertin, une cheminée standard et un manteau de cheminée en bois.
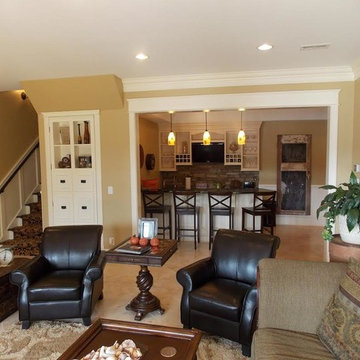
Inspiration pour un salon traditionnel de taille moyenne et ouvert avec une salle de réception, un mur beige, un sol en travertin et un sol beige.
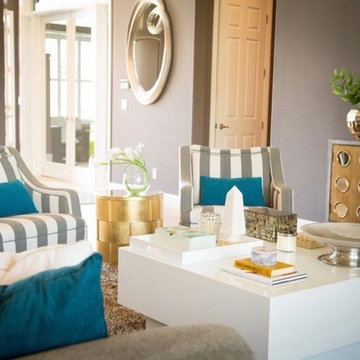
Jackie K Photo
Cette photo montre un salon tendance de taille moyenne et ouvert avec un mur gris, un téléviseur fixé au mur, une salle de réception, un sol en travertin, une cheminée d'angle, un manteau de cheminée en carrelage et un sol beige.
Cette photo montre un salon tendance de taille moyenne et ouvert avec un mur gris, un téléviseur fixé au mur, une salle de réception, un sol en travertin, une cheminée d'angle, un manteau de cheminée en carrelage et un sol beige.
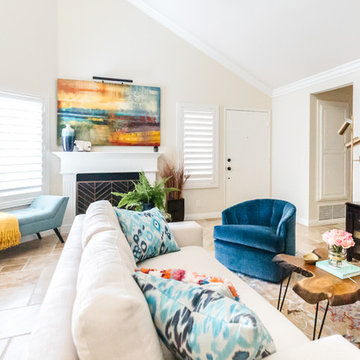
Christopher Lee Foto
Idée de décoration pour un petit salon vintage ouvert avec un mur beige, un sol en travertin, une cheminée standard, un manteau de cheminée en bois et un sol beige.
Idée de décoration pour un petit salon vintage ouvert avec un mur beige, un sol en travertin, une cheminée standard, un manteau de cheminée en bois et un sol beige.
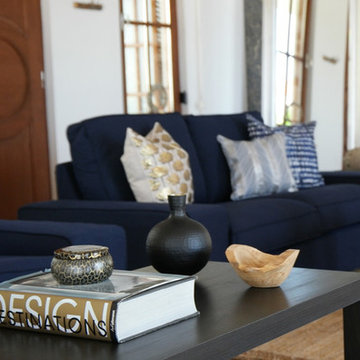
SwanfieldLiving
Idée de décoration pour un grand salon ethnique ouvert avec une salle de réception, un mur blanc, un sol en travertin, une cheminée standard, un manteau de cheminée en plâtre et un téléviseur fixé au mur.
Idée de décoration pour un grand salon ethnique ouvert avec une salle de réception, un mur blanc, un sol en travertin, une cheminée standard, un manteau de cheminée en plâtre et un téléviseur fixé au mur.
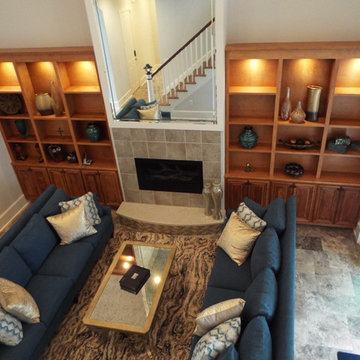
This living room features a custom fireplace with cabinet built-ins. The mirror over the fireplace opens up the room.
Idée de décoration pour un salon design de taille moyenne et ouvert avec une salle de réception, un mur gris, un sol en travertin, une cheminée standard, un manteau de cheminée en carrelage et un sol gris.
Idée de décoration pour un salon design de taille moyenne et ouvert avec une salle de réception, un mur gris, un sol en travertin, une cheminée standard, un manteau de cheminée en carrelage et un sol gris.
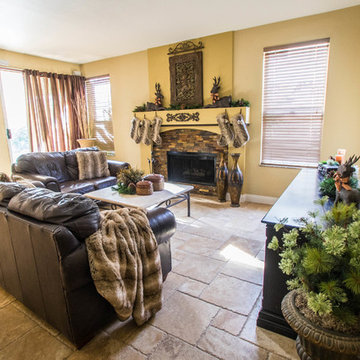
The Thompson Family
Inspiration pour un salon chalet de taille moyenne et ouvert avec un mur beige, un sol en travertin, une cheminée standard, un manteau de cheminée en pierre et un téléviseur fixé au mur.
Inspiration pour un salon chalet de taille moyenne et ouvert avec un mur beige, un sol en travertin, une cheminée standard, un manteau de cheminée en pierre et un téléviseur fixé au mur.
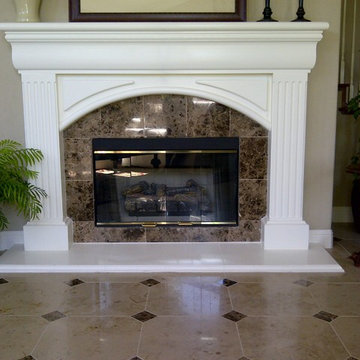
Custom Warradale Precast Mantel w/Millicent Top, Paint Grade Finish
Exemple d'un salon chic de taille moyenne et fermé avec un mur beige, une salle de réception, un sol en travertin, une cheminée standard, un manteau de cheminée en carrelage et un sol beige.
Exemple d'un salon chic de taille moyenne et fermé avec un mur beige, une salle de réception, un sol en travertin, une cheminée standard, un manteau de cheminée en carrelage et un sol beige.
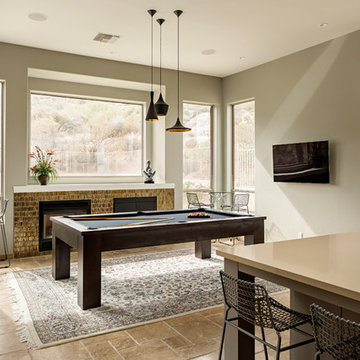
Roehner and Ryan
Cette photo montre une salle de séjour moderne de taille moyenne et ouverte avec salle de jeu, un mur gris, un sol en travertin, une cheminée standard, un manteau de cheminée en carrelage, un téléviseur fixé au mur et un sol beige.
Cette photo montre une salle de séjour moderne de taille moyenne et ouverte avec salle de jeu, un mur gris, un sol en travertin, une cheminée standard, un manteau de cheminée en carrelage, un téléviseur fixé au mur et un sol beige.
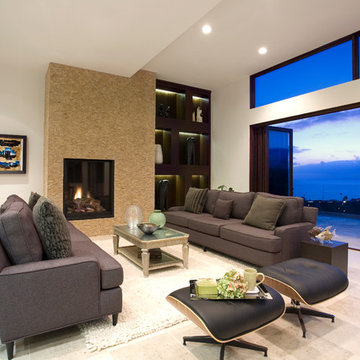
Bi-folding doors
Idées déco pour un grand salon contemporain ouvert avec un mur blanc, un sol en travertin, cheminée suspendue et un manteau de cheminée en carrelage.
Idées déco pour un grand salon contemporain ouvert avec un mur blanc, un sol en travertin, cheminée suspendue et un manteau de cheminée en carrelage.
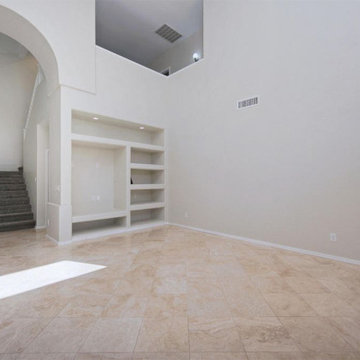
This was a such a fun project, A quick flip took about 20 days total, from the time the tenants moved out to the time we had these pictures taken. Nothing major had to be done, we refinished the cabinets in the kitchen, bathroom and landing at the top of the stairs. We had the floors refinished as well as new carpet in the rooms, and all the HVAC, Electrical and Plumbing was thoroughly inspected and gone through, the pool and equipment, the lighting fixtures were updated, new garage flooring, and new paint on the interior and exterior. Its great to get in and get out of projects like this.
Idées déco de pièces à vivre avec un sol en travertin
9



