Idées déco de pièces à vivre avec un sol en travertin
Trier par :
Budget
Trier par:Populaires du jour
41 - 60 sur 1 212 photos
1 sur 3
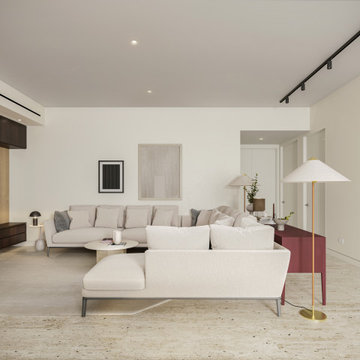
We got to design this open space in a new construction building from scratch. We designed a space that worked with our client's busy family and social life. We created a space that they can comfortably entertain clients, friends, and grandkids.
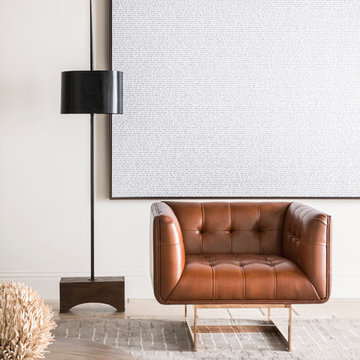
Stephen Allen Photography
Réalisation d'un grand salon design ouvert avec un mur blanc, un sol en travertin et aucun téléviseur.
Réalisation d'un grand salon design ouvert avec un mur blanc, un sol en travertin et aucun téléviseur.
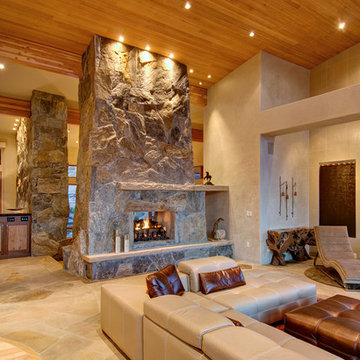
Jon Eady Photography
Cette photo montre une grande salle de séjour tendance ouverte avec un manteau de cheminée en pierre, un mur beige, un sol en travertin, une cheminée double-face, aucun téléviseur et un sol beige.
Cette photo montre une grande salle de séjour tendance ouverte avec un manteau de cheminée en pierre, un mur beige, un sol en travertin, une cheminée double-face, aucun téléviseur et un sol beige.
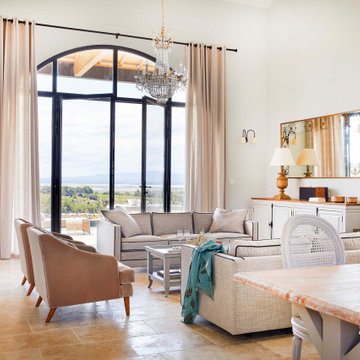
Un salon très élégant avec un lustre ancien.
Idée de décoration pour un grand salon gris et blanc tradition ouvert avec une salle de réception, un mur gris, un sol en travertin, aucun téléviseur, un sol beige et poutres apparentes.
Idée de décoration pour un grand salon gris et blanc tradition ouvert avec une salle de réception, un mur gris, un sol en travertin, aucun téléviseur, un sol beige et poutres apparentes.
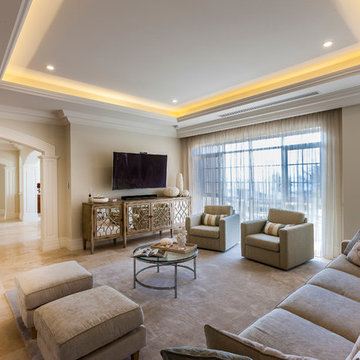
Shutter Works Photography
Exemple d'un grand salon chic ouvert avec une salle de réception, un mur beige, un sol en travertin et un téléviseur fixé au mur.
Exemple d'un grand salon chic ouvert avec une salle de réception, un mur beige, un sol en travertin et un téléviseur fixé au mur.

The open floor plan connects seamlessly with family room, dining room, and a parlor. The two-sided fireplace hosts the entry on its opposite side. In the distance is the guest wing with its 2 ensuite bedrooms.
Project Details // White Box No. 2
Architecture: Drewett Works
Builder: Argue Custom Homes
Interior Design: Ownby Design
Landscape Design (hardscape): Greey | Pickett
Landscape Design: Refined Gardens
Photographer: Jeff Zaruba
See more of this project here: https://www.drewettworks.com/white-box-no-2/
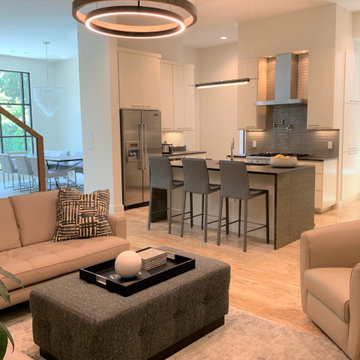
Clients who enlisted my services two years ago found a new home they loved, but wanted to make sure that the newly acquired furniture would fit the space. They called on K Two Designs to work in the existing furniture as well as add new pieces. The whole house was given a fresh coat of white paint, and draperies and rugs were added to warm and soften the spaces. The husband loved the comfort of the new leather sectional in the comfortable family TV room.
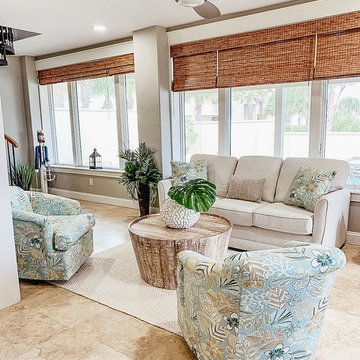
Inspiration pour une grande véranda marine avec un sol en travertin, aucune cheminée, un plafond standard et un sol beige.
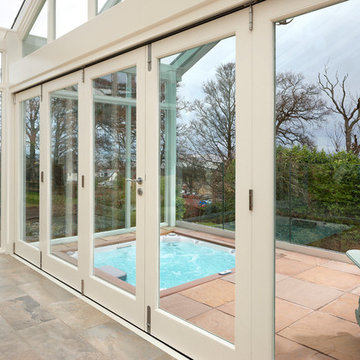
A luxury conservatory extension with bar and hot tub - perfect for entertaining on even the cloudiest days. Hand-made, bespoke design from our top consultants.
Beautifully finished in engineered hardwood with two-tone microporous stain.
Photo Colin Bell
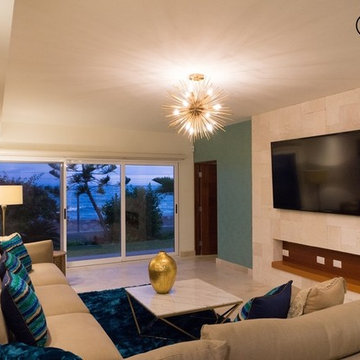
Inspiration pour une grande salle de séjour minimaliste ouverte avec un bar de salon, un sol en travertin et un téléviseur indépendant.
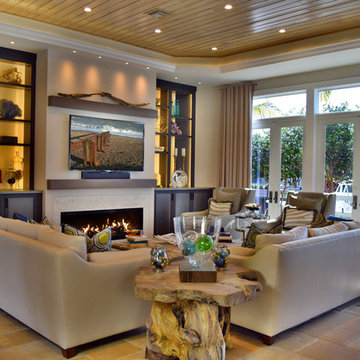
Cette image montre un très grand salon minimaliste ouvert avec une salle de réception, un mur beige, un sol en travertin, une cheminée standard, un manteau de cheminée en pierre et un téléviseur fixé au mur.
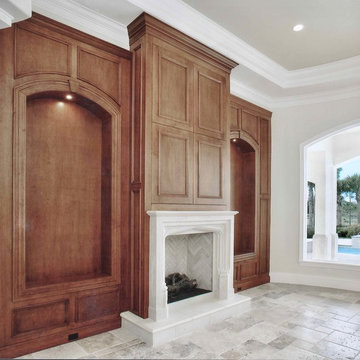
This custom-built fireplace surround and display cabinets add warmth to the marble mantle and floors. The piece compliments and accentuates the height of the tray ceiling, and balances the open, airiness of the room. The display cabinets add a unique space for the homeowner's to display their favorite artworks, or simply leave them as-is for a minimalist design.
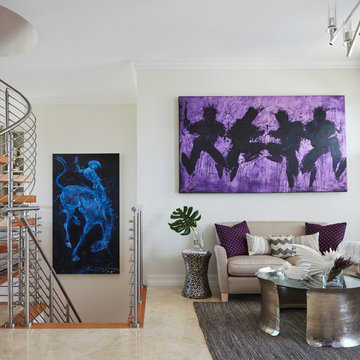
Brantley Photography
Réalisation d'un grand salon design ouvert avec un mur beige, un sol en travertin, aucune cheminée et un sol beige.
Réalisation d'un grand salon design ouvert avec un mur beige, un sol en travertin, aucune cheminée et un sol beige.
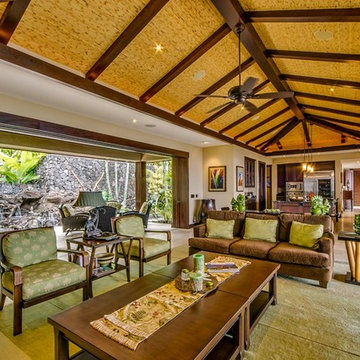
Den / Living room opens up to the kitchen and both side lanais
Cette image montre un très grand salon ethnique ouvert avec un mur beige, un sol en travertin, aucune cheminée et une salle de réception.
Cette image montre un très grand salon ethnique ouvert avec un mur beige, un sol en travertin, aucune cheminée et une salle de réception.
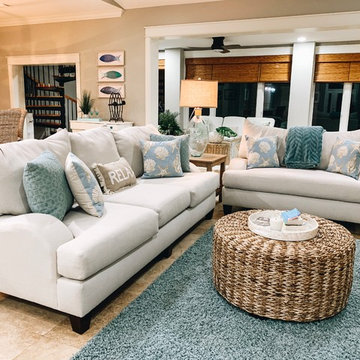
Cette image montre un grand salon marin ouvert avec un mur gris, un sol en travertin, aucune cheminée, un téléviseur indépendant et un sol beige.
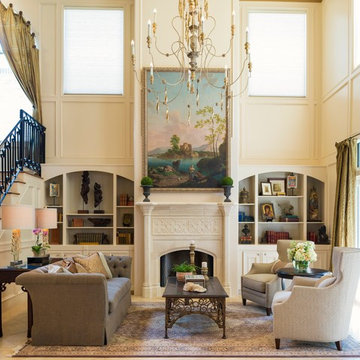
Photography by:
Moments on Film: Photography by Clint
Cette image montre un très grand salon traditionnel ouvert avec une salle de réception, un sol en travertin, un manteau de cheminée en pierre, aucun téléviseur, une cheminée standard, un sol beige, un mur beige et canapé noir.
Cette image montre un très grand salon traditionnel ouvert avec une salle de réception, un sol en travertin, un manteau de cheminée en pierre, aucun téléviseur, une cheminée standard, un sol beige, un mur beige et canapé noir.
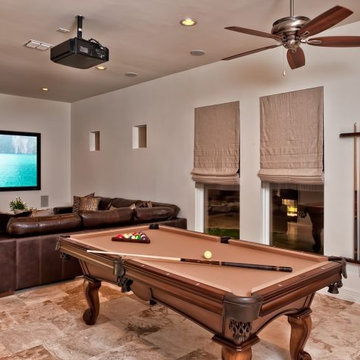
Réalisation d'une grande salle de séjour méditerranéenne fermée avec salle de jeu, un mur beige, un sol en travertin et un téléviseur fixé au mur.
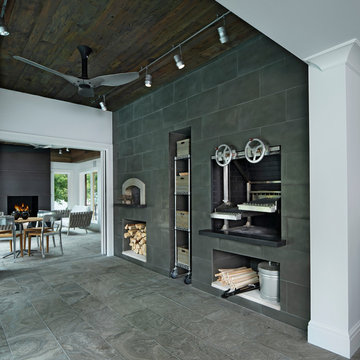
This is an elegant four season room/specialty room designed and built for entertaining.
Photo Credit: Beth Singer Photography
Idée de décoration pour une très grande véranda minimaliste avec un sol en travertin, un poêle à bois, un manteau de cheminée en métal, un plafond standard et un sol gris.
Idée de décoration pour une très grande véranda minimaliste avec un sol en travertin, un poêle à bois, un manteau de cheminée en métal, un plafond standard et un sol gris.
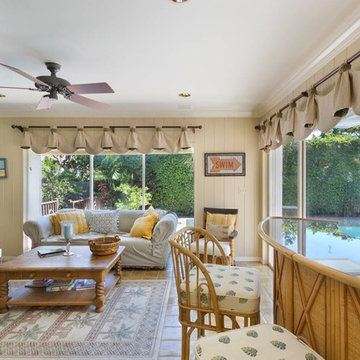
Family Room
Cette photo montre une salle de séjour exotique de taille moyenne et fermée avec un mur beige, aucune cheminée, aucun téléviseur, un sol en travertin et un sol beige.
Cette photo montre une salle de séjour exotique de taille moyenne et fermée avec un mur beige, aucune cheminée, aucun téléviseur, un sol en travertin et un sol beige.
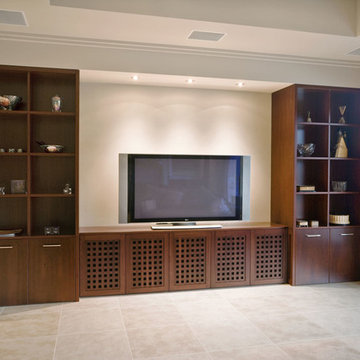
Built in entertainment unit with matching display units.
Idée de décoration pour une grande salle de cinéma minimaliste fermée avec un mur beige et un sol en travertin.
Idée de décoration pour une grande salle de cinéma minimaliste fermée avec un mur beige et un sol en travertin.
Idées déco de pièces à vivre avec un sol en travertin
3



