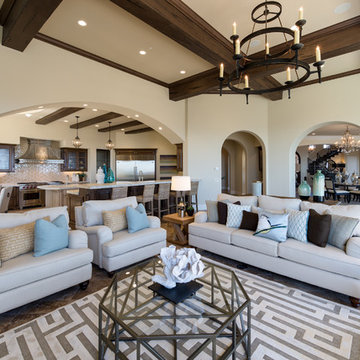Idées déco de pièces à vivre avec un sol en travertin
Trier par :
Budget
Trier par:Populaires du jour
1 - 20 sur 130 photos
1 sur 3
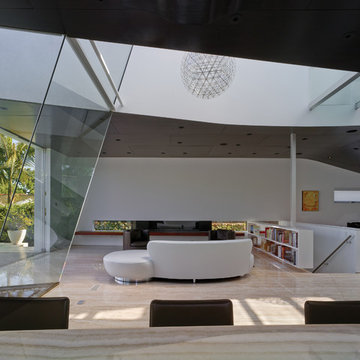
The Living room orients itself around a fireplace that is slotted into a window.
Cette image montre un salon mansardé ou avec mezzanine design de taille moyenne avec un mur blanc, un sol en travertin, une cheminée ribbon, un manteau de cheminée en métal et aucun téléviseur.
Cette image montre un salon mansardé ou avec mezzanine design de taille moyenne avec un mur blanc, un sol en travertin, une cheminée ribbon, un manteau de cheminée en métal et aucun téléviseur.

David Taylor
Exemple d'un grand salon tendance ouvert avec un mur beige, un sol en travertin, une cheminée standard et un manteau de cheminée en pierre.
Exemple d'un grand salon tendance ouvert avec un mur beige, un sol en travertin, une cheminée standard et un manteau de cheminée en pierre.
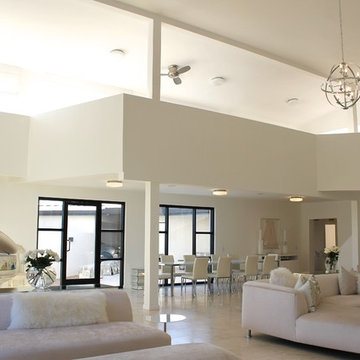
Lulu Lundstedt
Exemple d'un grand salon rétro ouvert avec un mur blanc, un sol en travertin, aucune cheminée et un téléviseur fixé au mur.
Exemple d'un grand salon rétro ouvert avec un mur blanc, un sol en travertin, aucune cheminée et un téléviseur fixé au mur.
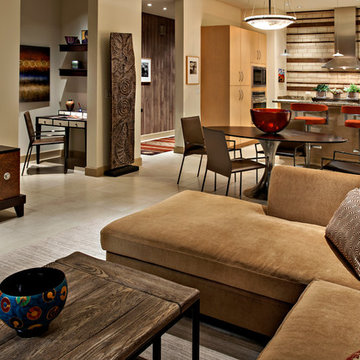
Our clients are art collectors, who love texture and color. A sectional sofa and lounge chair provide a comfortable gathering place, as well as TV watching. A neutral but textured area rug in the sitting area grounds the space without taking attention away from the art and furnishings. The tile back splash in the kitchen ties the colors of the great room together for a cohesive look.
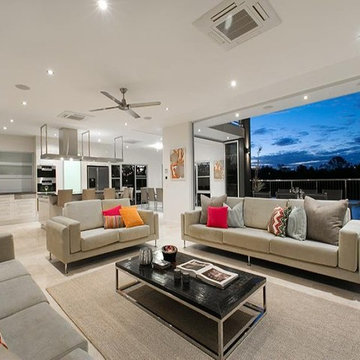
This unique riverfront home at the enviable 101 Brisbane Corso, Fairfield address has been designed to capture every aspect of the panoramic views of the river, and perfect northerly breezes that flow throughout the home.
Meticulous attention to detail in the design phase has ensured that every specification reflects unwavering quality and future practicality. No expense has been spared in producing a design that will surpass all expectations with an extensive list of features only a home of this calibre would possess.
The open layout encompasses three levels of multiple living spaces that blend together seamlessly and all accessible by the private lift. Easy, yet sophisticated interior details combine travertine marble and Blackbutt hardwood floors with calming tones, while oversized windows and glass doors open onto a range of outdoor spaces all designed around the spectacular river back drop. This relaxed and balanced design maximises on natural light while creating a number of vantage points from which to enjoy the sweeping views over the Brisbane River and city skyline.
The centrally located kitchen brings function and form with a spacious walk through, butler style pantry; oversized island bench; Miele appliances including plate warmer, steam oven, combination microwave & induction cooktop; granite benchtops and an abundance of storage sure to impress.
Four large bedrooms, 3 of which are ensuited, offer a degree of flexibility and privacy for families of all ages and sizes. The tranquil master retreat is perfectly positioned at the back of the home enjoying the stunning river & city view, river breezes and privacy.
The lower level has been created with entertaining in mind. With both indoor and outdoor entertaining spaces flowing beautifully to the architecturally designed saltwater pool with heated spa, through to the 10m x 3.5m pontoon creating the ultimate water paradise! The large indoor space with full glass backdrop ensures you can enjoy all that is on offer. Complete the package with a 4 car garage with room for all the toys and you have a home you will never want to leave.
A host of outstanding additional features further assures optimal comfort, including a dedicated study perfect for a home office; home theatre complete with projector & HDD recorder; private glass walled lift; commercial quality air-conditioning throughout; colour video intercom; 8 zone audio system; vacuum maid; back to base alarm just to name a few.
Located beside one of the many beautiful parks in the area, with only one neighbour and uninterrupted river views, it is hard to believe you are only 4km to the CBD and so close to every convenience imaginable. With easy access to the Green Bridge, QLD Tennis Centre, Major Hospitals, Major Universities, Private Schools, Transport & Fairfield Shopping Centre.
Features of 101 Brisbane Corso, Fairfield at a glance:
- Large 881 sqm block, beside the park with only one neighbour
- Panoramic views of the river, through to the Green Bridge and City
- 10m x 3.5m pontoon with 22m walkway
- Glass walled lift, a unique feature perfect for families of all ages & sizes
- 4 bedrooms, 3 with ensuite
- Tranquil master retreat perfectly positioned at the back of the home enjoying the stunning river & city view & river breezes
- Gourmet kitchen with Miele appliances - plate warmer, steam oven, combination microwave & induction cook top
- Granite benches in the kitchen, large island bench and spacious walk in pantry sure to impress
- Multiple living areas spread over 3 distinct levels
- Indoor and outdoor entertaining spaces to enjoy everything the river has to offer
- Beautiful saltwater pool & heated spa
- Dedicated study perfect for a home office
- Home theatre complete with Panasonic 3D Blue Ray HDD recorder, projector & home theatre speaker system
- Commercial quality air-conditioning throughout + vacuum maid
- Back to base alarm system & video intercom
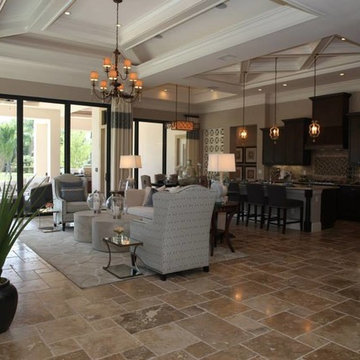
French Pattern travertine floors bring warmth to this transitional family room.
Lynae Costello Photography
Idée de décoration pour une salle de séjour tradition de taille moyenne et ouverte avec un mur beige, un sol en travertin, aucune cheminée et aucun téléviseur.
Idée de décoration pour une salle de séjour tradition de taille moyenne et ouverte avec un mur beige, un sol en travertin, aucune cheminée et aucun téléviseur.
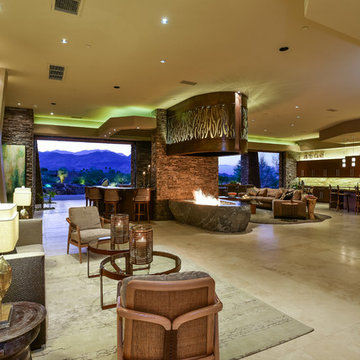
Chris Miller Imagine Imagery
Exemple d'un très grand salon tendance ouvert avec une salle de réception, un mur beige, un sol en travertin, une cheminée double-face, un manteau de cheminée en pierre et aucun téléviseur.
Exemple d'un très grand salon tendance ouvert avec une salle de réception, un mur beige, un sol en travertin, une cheminée double-face, un manteau de cheminée en pierre et aucun téléviseur.
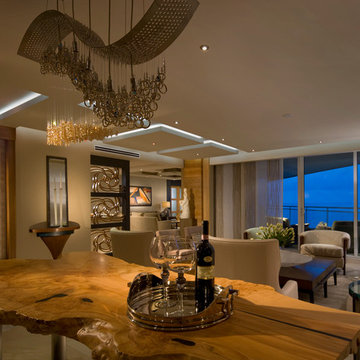
Dan Forer
Cette image montre un grand salon traditionnel ouvert avec un mur beige, un sol en travertin, aucune cheminée, un téléviseur fixé au mur et un sol beige.
Cette image montre un grand salon traditionnel ouvert avec un mur beige, un sol en travertin, aucune cheminée, un téléviseur fixé au mur et un sol beige.
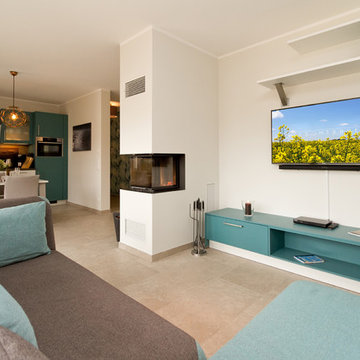
Cette image montre un salon design de taille moyenne et ouvert avec un mur blanc, un sol en travertin, une cheminée double-face, un manteau de cheminée en plâtre et un téléviseur fixé au mur.

spacious living room with large isokern fireplace and beautiful granite monolith,
Idées déco pour un grand salon contemporain ouvert avec un sol en travertin, une cheminée standard, un manteau de cheminée en carrelage, un téléviseur fixé au mur, un mur blanc et un sol beige.
Idées déco pour un grand salon contemporain ouvert avec un sol en travertin, une cheminée standard, un manteau de cheminée en carrelage, un téléviseur fixé au mur, un mur blanc et un sol beige.
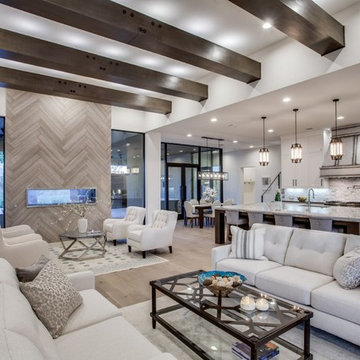
Inspiration pour un salon traditionnel de taille moyenne et ouvert avec une salle de réception, un mur beige, un sol en travertin, aucun téléviseur et un sol marron.
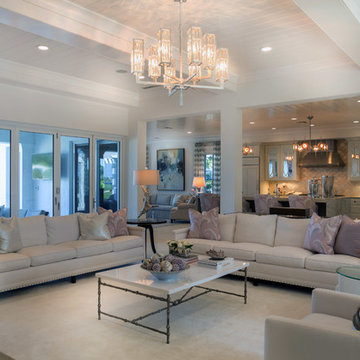
Glass doors in the living room stack back and allow the home to fully integrate with the outdoors.
A Bonisolli Photography
Cette photo montre un salon chic de taille moyenne et ouvert avec un mur blanc, un sol en travertin, un téléviseur fixé au mur et éclairage.
Cette photo montre un salon chic de taille moyenne et ouvert avec un mur blanc, un sol en travertin, un téléviseur fixé au mur et éclairage.
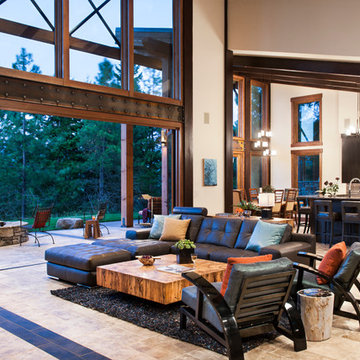
Idée de décoration pour un grand salon chalet ouvert avec une salle de réception, aucun téléviseur, un mur blanc, un sol en travertin, une cheminée standard, un manteau de cheminée en métal et un sol beige.
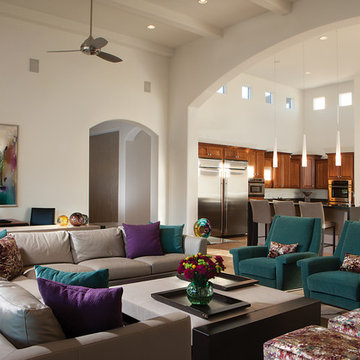
Idée de décoration pour un grand salon minimaliste ouvert avec une salle de réception, un mur blanc, un sol en travertin, aucune cheminée, aucun téléviseur et un sol beige.
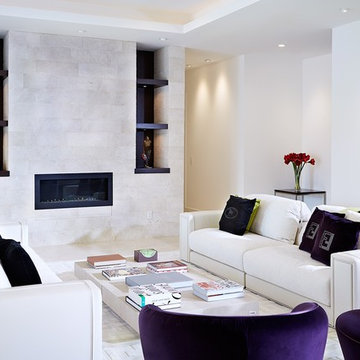
Photography by Jorge Alvarez.
Idée de décoration pour un salon design de taille moyenne et fermé avec un mur blanc, aucun téléviseur, une cheminée ribbon, une salle de réception, un sol en travertin, un manteau de cheminée en pierre et un sol beige.
Idée de décoration pour un salon design de taille moyenne et fermé avec un mur blanc, aucun téléviseur, une cheminée ribbon, une salle de réception, un sol en travertin, un manteau de cheminée en pierre et un sol beige.

Light dances up the flagstone steps of this sunken den and disperses light beautifully across the honey stained oak flooring. The pivoting alder entry door prepares visitors for the decidedly modern aesthetic awaiting them. Stained alder trim punctuates the ivory ceiling and walls. The light walls provide a warm backdrop for a contemporary artwork in shades of almond and taupe hanging near the black baby grand piano. Capping the den in fine fashion is a stained ceiling detail in an ever-growing square pattern. An acacia root ball sits on the floor alongside a lounge chair and ottoman dressed in rust chenille. The fireplace an Ortal Space Creator 120 is surrounded in cream concrete and serves to divide the den from the dining area while allowing light to filter through. A set of three glazed vases in shades of amber, chartreuse and dark olive stands on the hearth. A faux fur throw pillow is tucked into a side chair stained dark walnut and upholstered in tone on tone stripes.
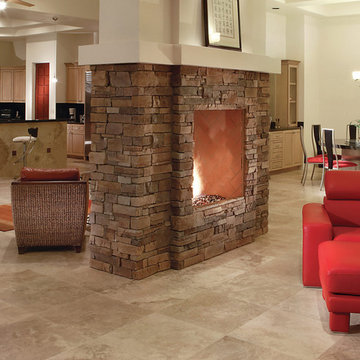
Red accents carried through the space reflect the asian influence carried through from the courtyard entryway. A stacked stone two-way fireplace is the focal point of this open concept kitchen/dining/family area.
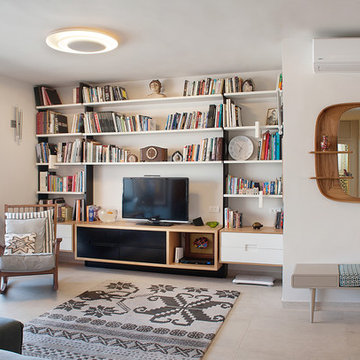
Galit doych
Idées déco pour un petit salon contemporain ouvert avec une bibliothèque ou un coin lecture, un mur blanc, un sol en travertin, aucun téléviseur et éclairage.
Idées déco pour un petit salon contemporain ouvert avec une bibliothèque ou un coin lecture, un mur blanc, un sol en travertin, aucun téléviseur et éclairage.
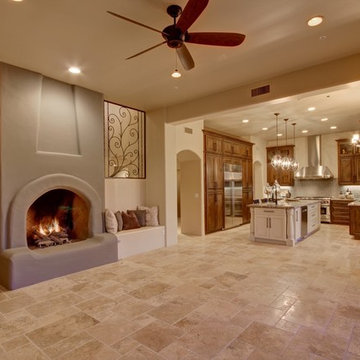
Inspiration pour une très grande salle de séjour sud-ouest américain ouverte avec un mur beige, un sol en travertin, une cheminée standard et un manteau de cheminée en pierre.
Idées déco de pièces à vivre avec un sol en travertin
1




