Idées déco de pièces à vivre avec un sol en vinyl
Trier par :
Budget
Trier par:Populaires du jour
41 - 60 sur 127 photos
1 sur 3
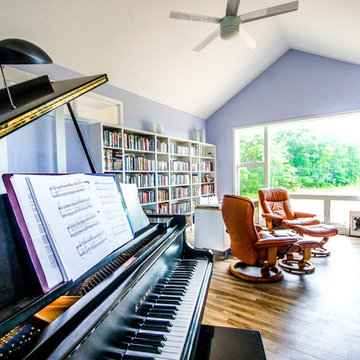
The home office of this musical composer is located just off of the main living room, which allows the client to connect visually and audibly to family and friends. A large window grouping on the end wall helps to connect to nature.
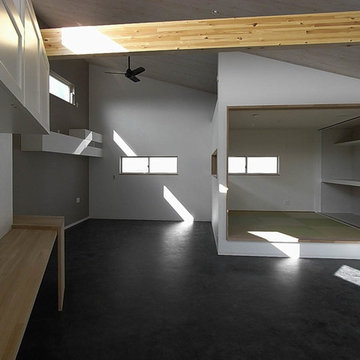
LDK(畳コーナー)
リビングルームから和室はプライバシーと開放感の両立に配慮した設計
Réalisation d'un grand salon design ouvert avec une salle de réception, un mur blanc, un sol en vinyl, aucune cheminée et un sol marron.
Réalisation d'un grand salon design ouvert avec une salle de réception, un mur blanc, un sol en vinyl, aucune cheminée et un sol marron.
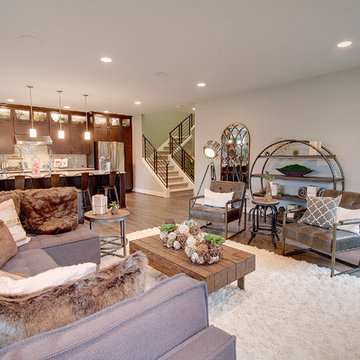
Cette image montre une grande salle de séjour traditionnelle ouverte avec un mur gris, un sol en vinyl, une cheminée standard, un manteau de cheminée en carrelage et un téléviseur fixé au mur.
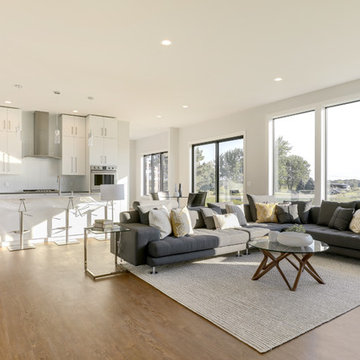
Aménagement d'une grande salle de séjour moderne ouverte avec un mur gris, un sol en vinyl, une cheminée standard, un manteau de cheminée en carrelage, un téléviseur fixé au mur et un sol multicolore.
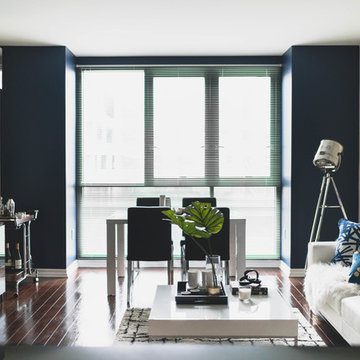
Designing and staging luxury loft properties in a large city like Los Angeles is an art unto itself. Here in this space (one of three unique lofts) we designed a space that would appeal to the elegant professional.
Our mission: Give these small spaces BIG CITY impact, a trending modern elegance, and a warm, "home" feeling.
We utilized the company's brand color scheme as inspiration to create three dynamic and unique spaces.
Photography by Riley Jamison.
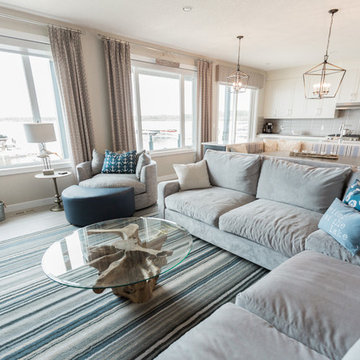
Mandy Dawn
Exemple d'une grande salle de séjour bord de mer ouverte avec un mur gris, un sol en vinyl et un sol gris.
Exemple d'une grande salle de séjour bord de mer ouverte avec un mur gris, un sol en vinyl et un sol gris.
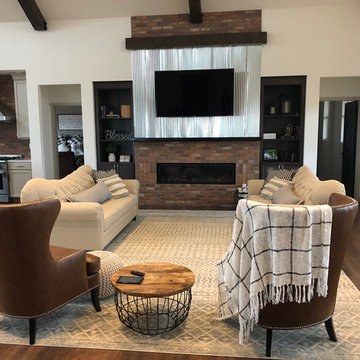
This impressive great room features plenty of room to entertain guests. It contains a wall-mounted TV, a ribbon fireplace, two couches and chairs, an area rug and is conveniently connected to the kitchen, sunroom, dining room and other first floor rooms.
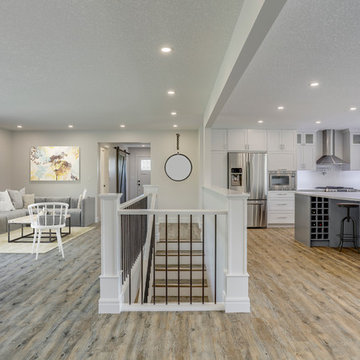
At entry, bright and engaging living areas are separated by the staircase for visual appeal and room definition.
Aménagement d'une grande salle de séjour campagne ouverte avec un mur blanc, un sol en vinyl, un téléviseur fixé au mur et un sol beige.
Aménagement d'une grande salle de séjour campagne ouverte avec un mur blanc, un sol en vinyl, un téléviseur fixé au mur et un sol beige.
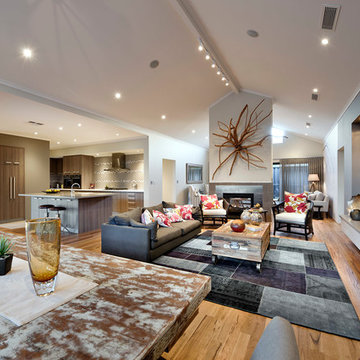
Joel Barbitta
Idée de décoration pour un salon design de taille moyenne et ouvert avec un mur gris, un sol en vinyl, une cheminée double-face, un manteau de cheminée en pierre et un téléviseur fixé au mur.
Idée de décoration pour un salon design de taille moyenne et ouvert avec un mur gris, un sol en vinyl, une cheminée double-face, un manteau de cheminée en pierre et un téléviseur fixé au mur.
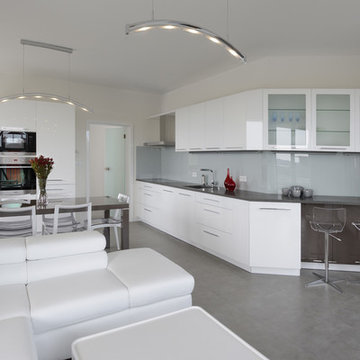
Cette photo montre un salon moderne de taille moyenne et ouvert avec une salle de réception, un mur blanc, un sol en vinyl, aucune cheminée et aucun téléviseur.
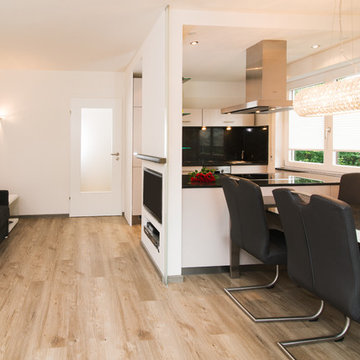
Ein Raum mit 4 Funktionen, Wohnen, Essen , Kochen und bei bedarf Schlafen. Die Planung sorgt dafür das alle Funktionen im Raum möglich sind ohne das der Raum an Größe zu verlieren scheint.
Fotohaus Heimhuber / Hr. Klar
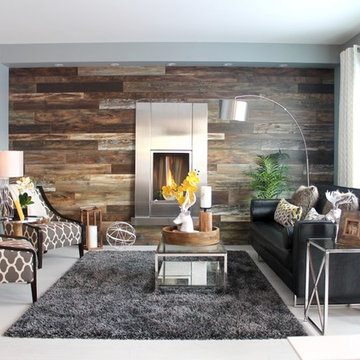
Beautifully done rustic-elegance living area featuring a unique statement wood-look wall.
Photography by Alexa Derpack.
Cette photo montre un grand salon moderne ouvert avec une salle de réception, un mur bleu, un sol en vinyl, cheminée suspendue, un manteau de cheminée en métal et aucun téléviseur.
Cette photo montre un grand salon moderne ouvert avec une salle de réception, un mur bleu, un sol en vinyl, cheminée suspendue, un manteau de cheminée en métal et aucun téléviseur.
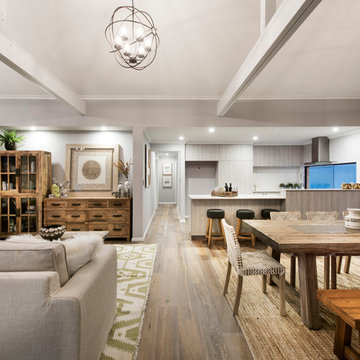
Aménagement d'un grand salon contemporain ouvert avec un mur gris, un sol en vinyl et aucune cheminée.
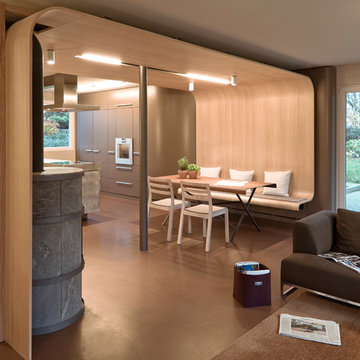
Eine Holzeinfassung, ähnlich einer Gartenlaube im Freien, gibt dem Essbereich einen offenen, aber gemütlichen Platz zwischen Küche und Wohnbereich. Der mit Linoleum bezogene handgefertigte Tisch, die Holzstühle und die Sitzbank bilden eine harmonische Einheit.
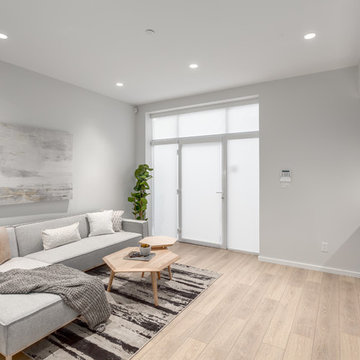
This Grandview development features a spacious 4-bedroom high-end home built over a 1-bed suite [accessible from the house] and an independent 2-bed/2-bath apartment.
It was constructed from pre-fabricated Structual Insulated Panels. This, and other highly innovative construction technologies put the building in a class of its own regarding performance and sustainability. The structure has been seismically-upgraded, and materials have been selected to stand the test of time. The design is strikingly modern but respectful, and the layout is expectionally practical and efficient.
The house is on a steep hill, providing views of the north-shore mountains from all floors. The large rooftop deck has panoramic views of the city. The open-plan living/dining room opens out onto a large south-facing deck.
Architecture: Nick Bray Architecture
Construction Management: Forte Projects
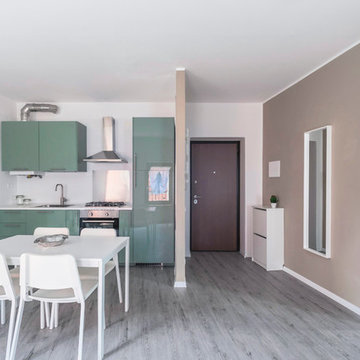
Aménagement d'un salon scandinave de taille moyenne et ouvert avec un mur beige, un sol en vinyl et un sol gris.
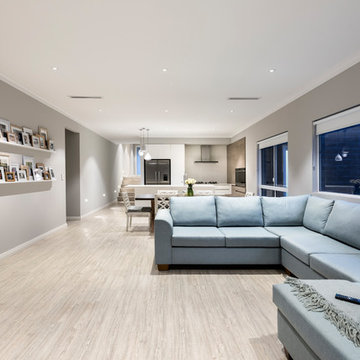
DMAX
Cette photo montre un salon moderne ouvert avec un mur gris, un sol en vinyl, un téléviseur fixé au mur et un sol gris.
Cette photo montre un salon moderne ouvert avec un mur gris, un sol en vinyl, un téléviseur fixé au mur et un sol gris.
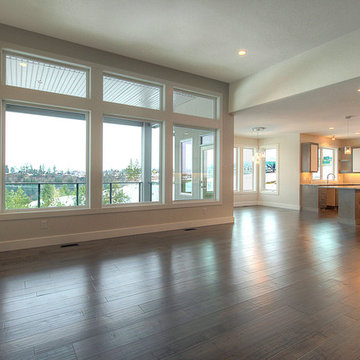
Exemple d'un salon moderne de taille moyenne et ouvert avec un mur gris, un sol en vinyl, une cheminée ribbon, un manteau de cheminée en carrelage et un téléviseur fixé au mur.
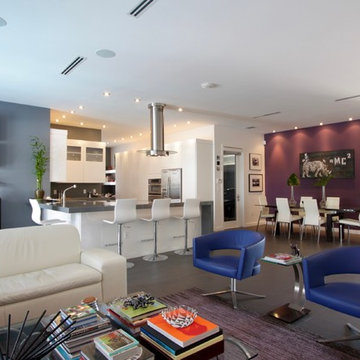
Cette photo montre un salon tendance de taille moyenne et ouvert avec une salle de réception, un mur multicolore, un sol en vinyl et un sol gris.
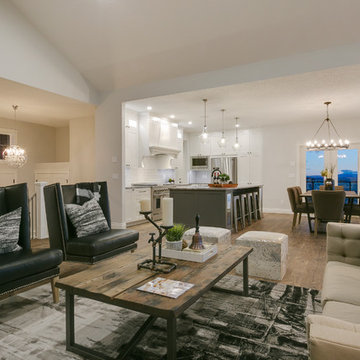
Inspiration pour un grand salon traditionnel ouvert avec une salle de réception, un mur gris, un sol en vinyl, une cheminée standard, un manteau de cheminée en carrelage et un sol marron.
Idées déco de pièces à vivre avec un sol en vinyl
3



