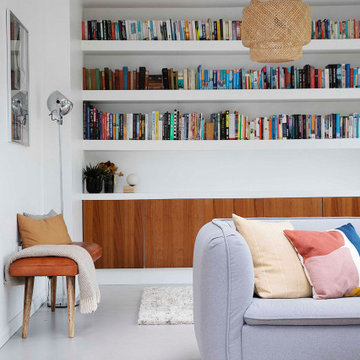Idées déco de pièces à vivre avec un sol gris et un sol rose
Trier par :
Budget
Trier par:Populaires du jour
61 - 80 sur 44 838 photos
1 sur 3
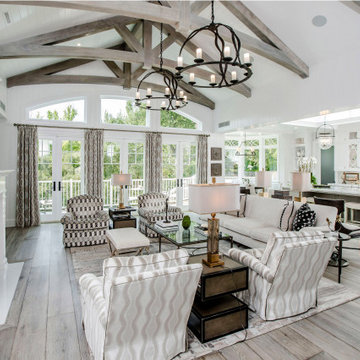
Aménagement d'un salon classique avec un mur blanc, une cheminée standard et un sol gris.

Matthew Niemann Photography
www.matthewniemann.com
Cette image montre un salon traditionnel ouvert avec un mur gris, moquette, un sol gris et éclairage.
Cette image montre un salon traditionnel ouvert avec un mur gris, moquette, un sol gris et éclairage.
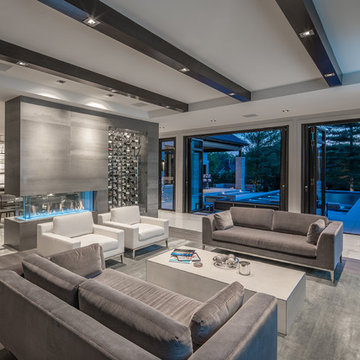
Idée de décoration pour un salon design ouvert avec un mur gris, parquet clair, une cheminée double-face et un sol gris.
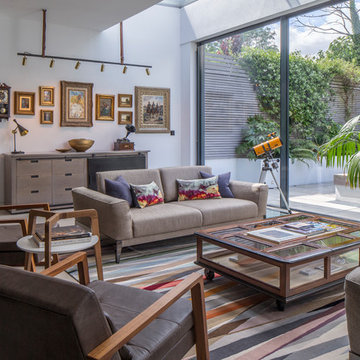
Photography by Richard Waite
Idées déco pour un salon contemporain de taille moyenne et ouvert avec un mur blanc et un sol gris.
Idées déco pour un salon contemporain de taille moyenne et ouvert avec un mur blanc et un sol gris.

This 2 story home with a first floor Master Bedroom features a tumbled stone exterior with iron ore windows and modern tudor style accents. The Great Room features a wall of built-ins with antique glass cabinet doors that flank the fireplace and a coffered beamed ceiling. The adjacent Kitchen features a large walnut topped island which sets the tone for the gourmet kitchen. Opening off of the Kitchen, the large Screened Porch entertains year round with a radiant heated floor, stone fireplace and stained cedar ceiling. Photo credit: Picture Perfect Homes

Gabe Border
Inspiration pour un salon design avec un mur blanc, un sol en bois brun, une cheminée ribbon, un téléviseur fixé au mur et un sol gris.
Inspiration pour un salon design avec un mur blanc, un sol en bois brun, une cheminée ribbon, un téléviseur fixé au mur et un sol gris.
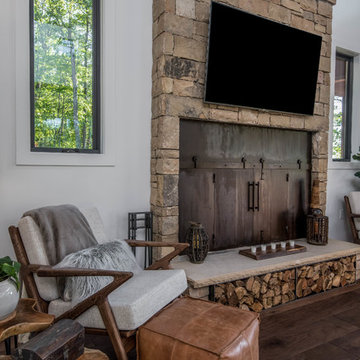
Exemple d'un salon montagne de taille moyenne et ouvert avec un mur blanc, moquette, aucune cheminée et un sol gris.

Layering neutrals, textures, and materials creates a comfortable, light elegance in this seating area. Featuring pieces from Ligne Roset, Gubi, Meridiani, and Moooi.

Living room
Built Photo
Exemple d'un grand salon rétro avec un mur blanc, sol en béton ciré, une cheminée standard, un manteau de cheminée en brique, aucun téléviseur et un sol gris.
Exemple d'un grand salon rétro avec un mur blanc, sol en béton ciré, une cheminée standard, un manteau de cheminée en brique, aucun téléviseur et un sol gris.

Aménagement d'un grand salon classique fermé avec une salle de réception, un mur beige, un sol en bois brun, une cheminée standard, un manteau de cheminée en pierre, aucun téléviseur et un sol gris.

Photos by Julia Robbs for Homepolish
Cette photo montre une salle de séjour industrielle ouverte avec un mur rouge, sol en béton ciré, un sol gris et un téléviseur fixé au mur.
Cette photo montre une salle de séjour industrielle ouverte avec un mur rouge, sol en béton ciré, un sol gris et un téléviseur fixé au mur.

Idée de décoration pour une grande salle de séjour tradition fermée avec un mur marron, sol en béton ciré, une cheminée standard, aucun téléviseur, un sol gris et un manteau de cheminée en plâtre.
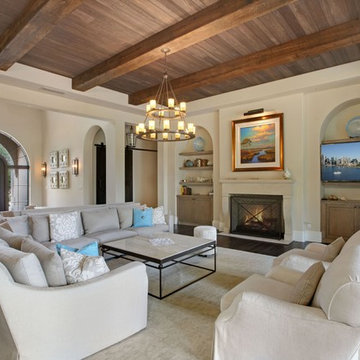
Aménagement d'un grand salon méditerranéen ouvert avec une salle de réception, un mur beige, parquet foncé, une cheminée standard, un manteau de cheminée en pierre, aucun téléviseur et un sol gris.
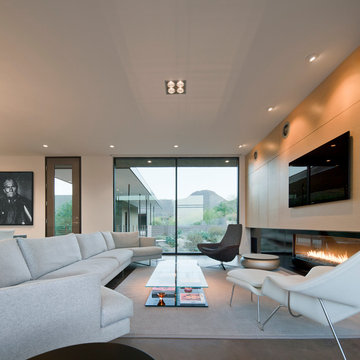
Photo by: Bill Timmerman, Architect : Ibarra Rosano Design Architects, Builder: Process Designs
Idées déco pour un grand salon contemporain ouvert avec un mur blanc, une cheminée ribbon, un téléviseur fixé au mur, sol en béton ciré, un manteau de cheminée en métal et un sol gris.
Idées déco pour un grand salon contemporain ouvert avec un mur blanc, une cheminée ribbon, un téléviseur fixé au mur, sol en béton ciré, un manteau de cheminée en métal et un sol gris.
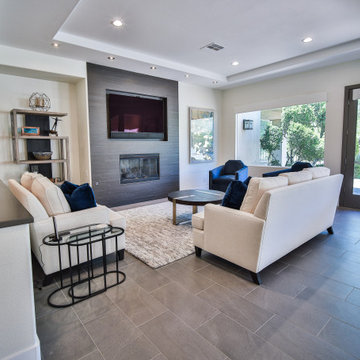
Featuring vaulted ceilings, Norwalk furniture, Global Views artwork, and Uttermost lighting, this living room is functional and elegant. Operable shades bring natural light into the space and the surround sound system allows for music to be played for any occasion.

Idée de décoration pour un salon design avec un mur gris, moquette, un téléviseur fixé au mur et un sol gris.

Weather House is a bespoke home for a young, nature-loving family on a quintessentially compact Northcote block.
Our clients Claire and Brent cherished the character of their century-old worker's cottage but required more considered space and flexibility in their home. Claire and Brent are camping enthusiasts, and in response their house is a love letter to the outdoors: a rich, durable environment infused with the grounded ambience of being in nature.
From the street, the dark cladding of the sensitive rear extension echoes the existing cottage!s roofline, becoming a subtle shadow of the original house in both form and tone. As you move through the home, the double-height extension invites the climate and native landscaping inside at every turn. The light-bathed lounge, dining room and kitchen are anchored around, and seamlessly connected to, a versatile outdoor living area. A double-sided fireplace embedded into the house’s rear wall brings warmth and ambience to the lounge, and inspires a campfire atmosphere in the back yard.
Championing tactility and durability, the material palette features polished concrete floors, blackbutt timber joinery and concrete brick walls. Peach and sage tones are employed as accents throughout the lower level, and amplified upstairs where sage forms the tonal base for the moody main bedroom. An adjacent private deck creates an additional tether to the outdoors, and houses planters and trellises that will decorate the home’s exterior with greenery.
From the tactile and textured finishes of the interior to the surrounding Australian native garden that you just want to touch, the house encapsulates the feeling of being part of the outdoors; like Claire and Brent are camping at home. It is a tribute to Mother Nature, Weather House’s muse.
Idées déco de pièces à vivre avec un sol gris et un sol rose
4






