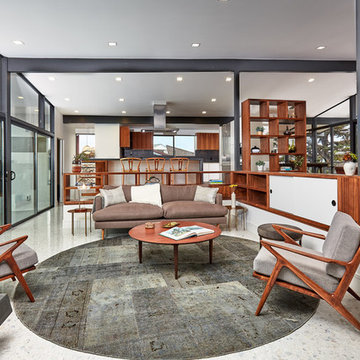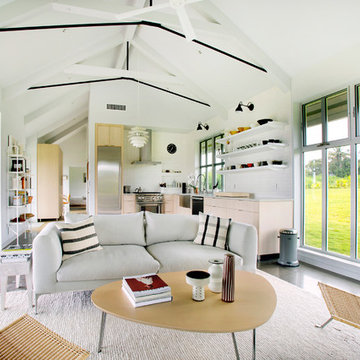Idées déco de pièces à vivre avec un sol gris
Trier par :
Budget
Trier par:Populaires du jour
101 - 120 sur 719 photos
1 sur 3
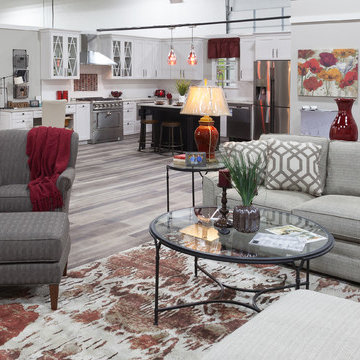
lindamcmanusimages
RUDLOFF Custom Builders, is a residential construction company that connects with clients early in the design phase to ensure every detail of your project is captured just as you imagined. RUDLOFF Custom Builders will create the project of your dreams that is executed by on-site project managers and skilled craftsman, while creating lifetime client relationships that are build on trust and integrity.
We are a full service, certified remodeling company that covers all of the Philadelphia suburban area including West Chester, Gladwynne, Malvern, Wayne, Haverford and more.
As a 6 time Best of Houzz winner, we look forward to working with you on your next project.
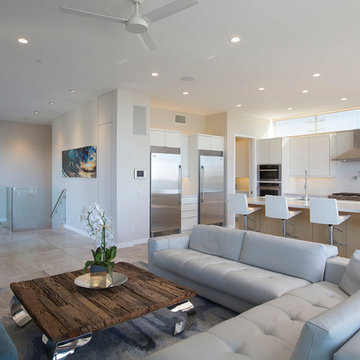
Cette image montre un grand salon design ouvert avec un mur gris, un sol en carrelage de céramique, aucune cheminée, un téléviseur encastré et un sol gris.
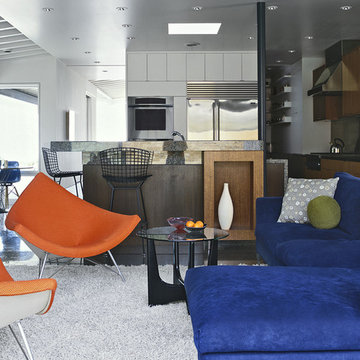
Family room looking out to pool
Cette image montre un grand salon vintage ouvert avec un mur blanc, sol en béton ciré et un sol gris.
Cette image montre un grand salon vintage ouvert avec un mur blanc, sol en béton ciré et un sol gris.
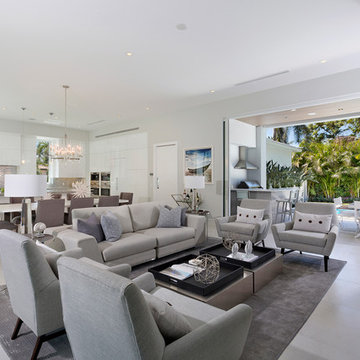
Living Room
Réalisation d'un grand salon minimaliste ouvert avec une salle de réception, un mur gris, un sol en carrelage de porcelaine, une cheminée double-face, un téléviseur fixé au mur et un sol gris.
Réalisation d'un grand salon minimaliste ouvert avec une salle de réception, un mur gris, un sol en carrelage de porcelaine, une cheminée double-face, un téléviseur fixé au mur et un sol gris.
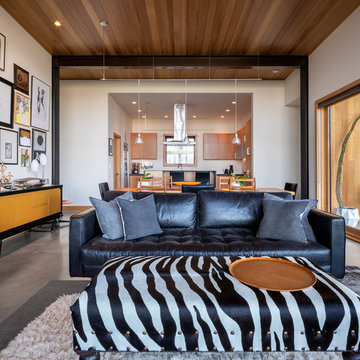
Cette photo montre un salon éclectique de taille moyenne et ouvert avec une salle de réception, un mur blanc, sol en béton ciré, un poêle à bois, aucun téléviseur et un sol gris.
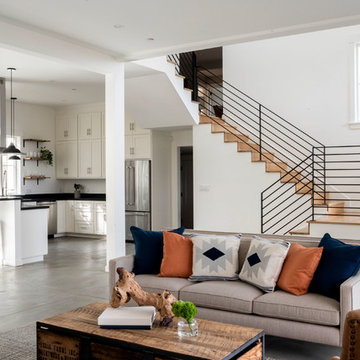
Cette photo montre un salon nature de taille moyenne et ouvert avec un mur blanc, sol en béton ciré, un manteau de cheminée en bois et un sol gris.
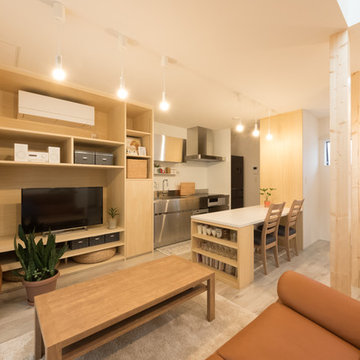
Cette image montre un petit salon asiatique ouvert avec un mur blanc, un téléviseur indépendant et un sol gris.
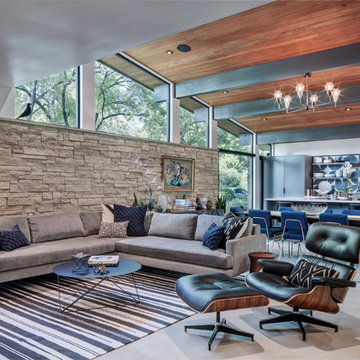
Photography by Charles Davis Smith
Aménagement d'un salon rétro ouvert avec un mur blanc, sol en béton ciré et un sol gris.
Aménagement d'un salon rétro ouvert avec un mur blanc, sol en béton ciré et un sol gris.
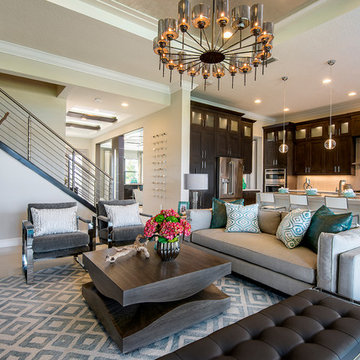
The kitchen living room open concept is in high demand when it comes to space planning and very accommodating for large families. We love the sophisticated yet comfortable vibes this space projects.
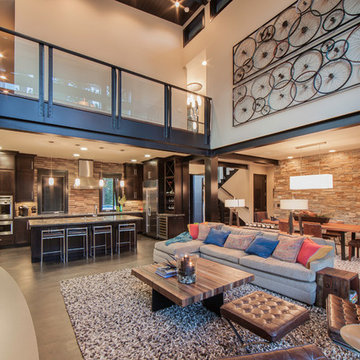
Inspiration pour un salon chalet ouvert avec un mur gris, sol en béton ciré, une cheminée standard, un manteau de cheminée en pierre, un sol gris et un mur en pierre.
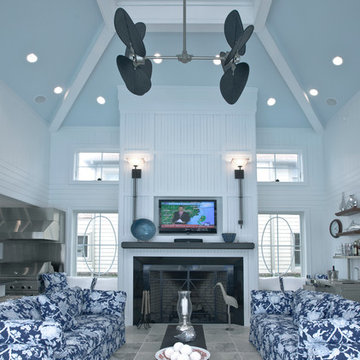
Cette photo montre un grand salon bord de mer ouvert avec un mur bleu, un sol en calcaire, une cheminée standard, un manteau de cheminée en pierre, un téléviseur fixé au mur et un sol gris.
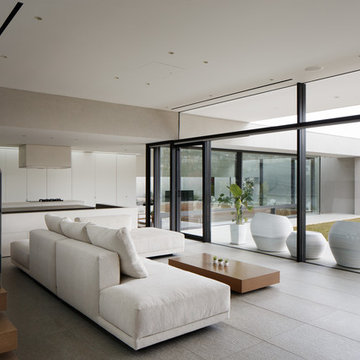
恵まれた眺望を活かす、開放的な 空間。
斜面地に計画したRC+S造の住宅。恵まれた眺望を活かすこと、庭と一体となった開放的な空間をつくることが望まれた。そこで高低差を利用して、道路から一段高い基壇を設け、その上にフラットに広がる芝庭と主要な生活空間を配置した。庭を取り囲むように2つのヴォリュームを組み合わせ、そこに生まれたL字型平面にフォーマルリビング、ダイニング、キッチン、ファミリーリビングを設けている。これらはひとつながりの空間であるが、フロアレベルに細やかな高低差を設けることで、パブリックからプライベートへ、少しずつ空間の親密さが変わるように配慮した。家族のためのプライベートルームは、2階に浮かべたヴォリュームの中におさめてあり、眼下に広がる眺望を楽しむことができる。
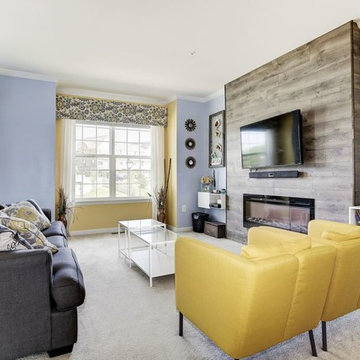
Inspiration pour une salle de séjour traditionnelle de taille moyenne et ouverte avec un mur bleu, moquette, une cheminée ribbon, un manteau de cheminée en bois, un téléviseur fixé au mur et un sol gris.
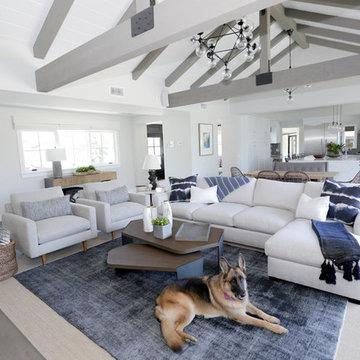
Clean lines, cool tones, and a touch of vintage. Perched above Newport Bay, this project emphasizes the beauty that is created from mixing simple and modern pieces with the charm of something old.
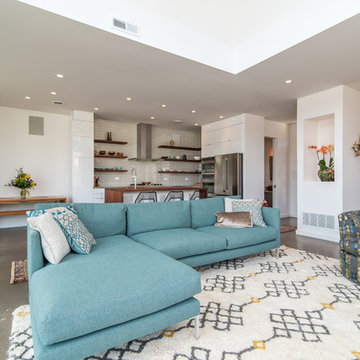
Located on a lot along the Rocky River sits a 1,300 sf 24’ x 24’ two-story dwelling divided into a four square quadrant with the goal of creating a variety of interior and exterior experiences within a small footprint. The house’s nine column steel frame grid reinforces this and through simplicity of form, structure & material a space of tranquility is achieved. The opening of a two-story volume maximizes long views down the Rocky River where its mouth meets Lake Erie as internally the house reflects the passions and experiences of its owners.
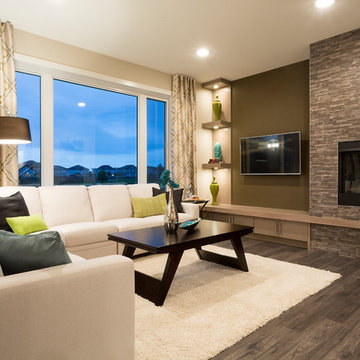
Duality Photgraghy
Réalisation d'une salle de séjour design avec un mur beige, une cheminée ribbon, un manteau de cheminée en carrelage, un téléviseur fixé au mur et un sol gris.
Réalisation d'une salle de séjour design avec un mur beige, une cheminée ribbon, un manteau de cheminée en carrelage, un téléviseur fixé au mur et un sol gris.
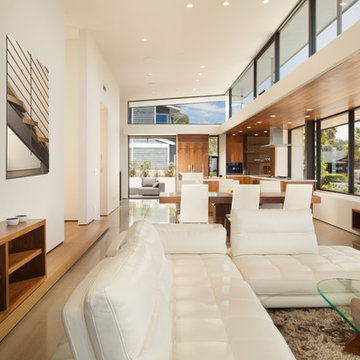
Jon Encarnacion
Inspiration pour un grand salon minimaliste ouvert avec une salle de réception, un mur blanc, un sol en linoléum, aucune cheminée, aucun téléviseur et un sol gris.
Inspiration pour un grand salon minimaliste ouvert avec une salle de réception, un mur blanc, un sol en linoléum, aucune cheminée, aucun téléviseur et un sol gris.
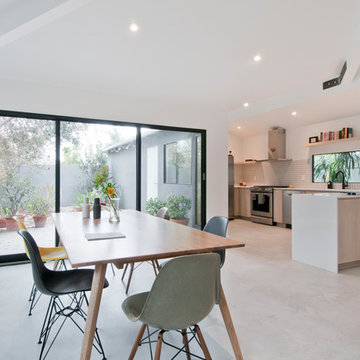
Avesha Michael
Idée de décoration pour un petit salon mansardé ou avec mezzanine minimaliste avec une bibliothèque ou un coin lecture, un mur blanc, sol en béton ciré, aucune cheminée et un sol gris.
Idée de décoration pour un petit salon mansardé ou avec mezzanine minimaliste avec une bibliothèque ou un coin lecture, un mur blanc, sol en béton ciré, aucune cheminée et un sol gris.
Idées déco de pièces à vivre avec un sol gris
6




