Pièce à Vivre
Trier par :
Budget
Trier par:Populaires du jour
1 - 20 sur 1 395 photos
1 sur 2

modern rustic
california rustic
rustic Scandinavian
Exemple d'un salon méditerranéen de taille moyenne et ouvert avec parquet clair, une cheminée standard, un manteau de cheminée en pierre, un téléviseur fixé au mur, un sol jaune et poutres apparentes.
Exemple d'un salon méditerranéen de taille moyenne et ouvert avec parquet clair, une cheminée standard, un manteau de cheminée en pierre, un téléviseur fixé au mur, un sol jaune et poutres apparentes.

A basement level family room with music related artwork. Framed album covers and musical instruments reflect the home owners passion and interests.
Photography by: Peter Rymwid

Ship lap fireplace surround. Used James Hardie Artisan siding to meet code. hardie plank is non-combustible. 72 inch Xtroidiare gas insert fireplace. White walls are Chantilly Lace and Fireplace Surround is Kendal Charcoal from Benjamin Moore

Raw Urth's hand crafted coved fireplace surround & hearth
Finish : Dark Washed patina on steel
*Scott Moran, The Log Home Guy (Cambridge, Wi)
*Tadsen Photography (Madison, Wi)
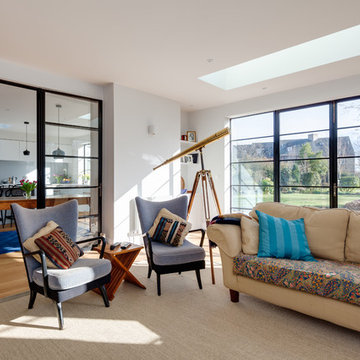
Extended ground floor to create large kitchen / sitting room with minimal glazed metal screen and doors to garden. Flush rooflights by Glazing Vision. Kitchen by www.tomas-kitchen-living.co.uk Glazing by Clement Windows. Floor by Reeves Wood. Contractor http://bmltd.net Photo by Mike Higginson
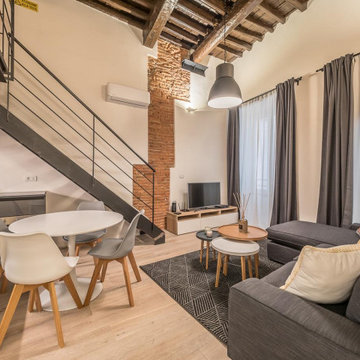
Exemple d'un petit salon mansardé ou avec mezzanine tendance avec un mur blanc, parquet clair et un sol jaune.

Complete overhaul of the common area in this wonderful Arcadia home.
The living room, dining room and kitchen were redone.
The direction was to obtain a contemporary look but to preserve the warmth of a ranch home.
The perfect combination of modern colors such as grays and whites blend and work perfectly together with the abundant amount of wood tones in this design.
The open kitchen is separated from the dining area with a large 10' peninsula with a waterfall finish detail.
Notice the 3 different cabinet colors, the white of the upper cabinets, the Ash gray for the base cabinets and the magnificent olive of the peninsula are proof that you don't have to be afraid of using more than 1 color in your kitchen cabinets.
The kitchen layout includes a secondary sink and a secondary dishwasher! For the busy life style of a modern family.
The fireplace was completely redone with classic materials but in a contemporary layout.
Notice the porcelain slab material on the hearth of the fireplace, the subway tile layout is a modern aligned pattern and the comfortable sitting nook on the side facing the large windows so you can enjoy a good book with a bright view.
The bamboo flooring is continues throughout the house for a combining effect, tying together all the different spaces of the house.
All the finish details and hardware are honed gold finish, gold tones compliment the wooden materials perfectly.

360-Vip Photography - Dean Riedel
Schrader & Co - Remodeler
Idée de décoration pour une salle de séjour bohème de taille moyenne et ouverte avec un mur bleu, parquet clair, une cheminée standard, un manteau de cheminée en carrelage, un téléviseur fixé au mur et un sol jaune.
Idée de décoration pour une salle de séjour bohème de taille moyenne et ouverte avec un mur bleu, parquet clair, une cheminée standard, un manteau de cheminée en carrelage, un téléviseur fixé au mur et un sol jaune.
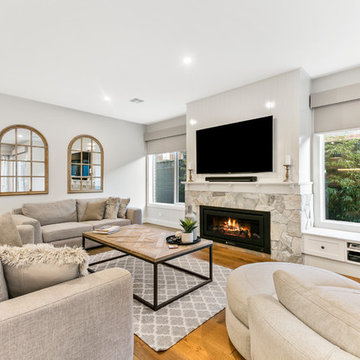
Tracii Wearne
Réalisation d'une grande salle de séjour tradition ouverte avec un mur blanc, une cheminée standard, un manteau de cheminée en pierre, un téléviseur fixé au mur, un sol en bois brun et un sol jaune.
Réalisation d'une grande salle de séjour tradition ouverte avec un mur blanc, une cheminée standard, un manteau de cheminée en pierre, un téléviseur fixé au mur, un sol en bois brun et un sol jaune.
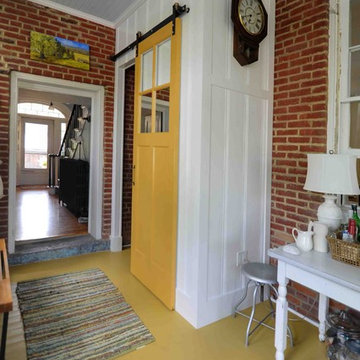
The addition included a tiny powder room accessed by a salvaged garage door set on a barn door track. Jo Budd Photography.
Aménagement d'une salle de séjour éclectique avec un sol jaune.
Aménagement d'une salle de séjour éclectique avec un sol jaune.

Malcolm Fearon
Exemple d'un salon scandinave fermé avec un mur blanc, un sol en bois brun et un sol jaune.
Exemple d'un salon scandinave fermé avec un mur blanc, un sol en bois brun et un sol jaune.
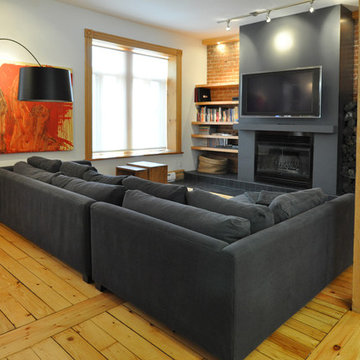
Photos by Bipede
Aménagement d'un salon contemporain avec un sol en bois brun, un téléviseur fixé au mur et un sol jaune.
Aménagement d'un salon contemporain avec un sol en bois brun, un téléviseur fixé au mur et un sol jaune.
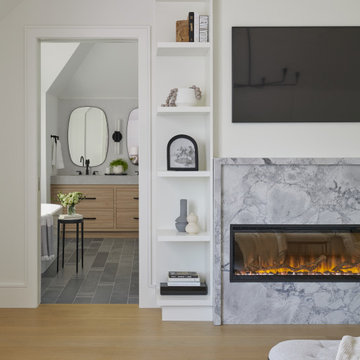
Cette photo montre un salon tendance de taille moyenne et fermé avec un mur blanc, parquet clair, une cheminée ribbon, un téléviseur fixé au mur et un sol jaune.

Idée de décoration pour une grande salle de séjour design ouverte avec un mur blanc, parquet clair, aucune cheminée, un manteau de cheminée en pierre, un téléviseur fixé au mur et un sol jaune.

Somerville Living Room
Aménagement d'un salon moderne de taille moyenne et ouvert avec un bar de salon, un mur blanc, parquet clair et un sol jaune.
Aménagement d'un salon moderne de taille moyenne et ouvert avec un bar de salon, un mur blanc, parquet clair et un sol jaune.
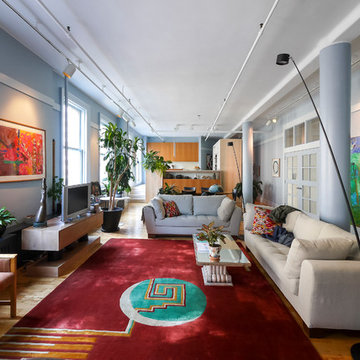
Photo Credits Marco Crepaldi
Cette image montre une très grande salle de séjour bohème ouverte avec un mur bleu, un sol en bois brun, un téléviseur indépendant et un sol jaune.
Cette image montre une très grande salle de séjour bohème ouverte avec un mur bleu, un sol en bois brun, un téléviseur indépendant et un sol jaune.
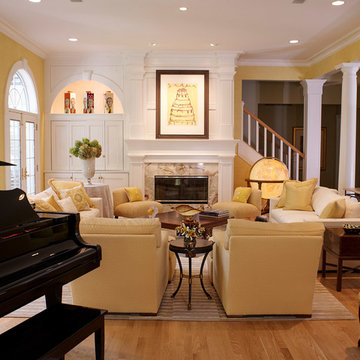
Exemple d'un salon chic ouvert avec une salle de réception, un mur jaune, un sol en bois brun, une cheminée standard, un manteau de cheminée en pierre, un sol jaune et éclairage.
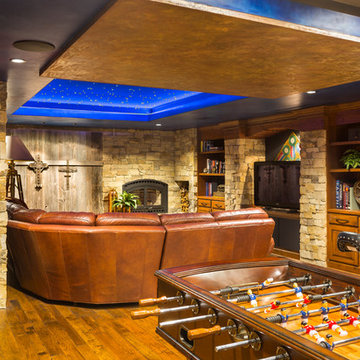
CHC Creative Remodeling
Idée de décoration pour une salle de séjour chalet avec une cheminée standard, un manteau de cheminée en pierre, un sol jaune et parquet foncé.
Idée de décoration pour une salle de séjour chalet avec une cheminée standard, un manteau de cheminée en pierre, un sol jaune et parquet foncé.

A new 800 square foot cabin on existing cabin footprint on cliff above Deception Pass Washington
Inspiration pour un petit salon marin ouvert avec une bibliothèque ou un coin lecture, un mur blanc, parquet clair, une cheminée standard, un manteau de cheminée en carrelage, aucun téléviseur, un sol jaune et poutres apparentes.
Inspiration pour un petit salon marin ouvert avec une bibliothèque ou un coin lecture, un mur blanc, parquet clair, une cheminée standard, un manteau de cheminée en carrelage, aucun téléviseur, un sol jaune et poutres apparentes.

Exemple d'un grand salon moderne ouvert avec un mur blanc, parquet clair, une cheminée standard, un manteau de cheminée en pierre et un sol jaune.
1



