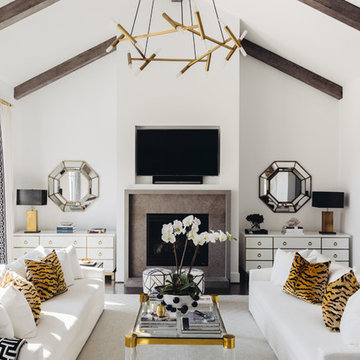Idées déco de pièces à vivre avec un sol marron et éclairage
Trier par :
Budget
Trier par:Populaires du jour
121 - 140 sur 1 883 photos
1 sur 3
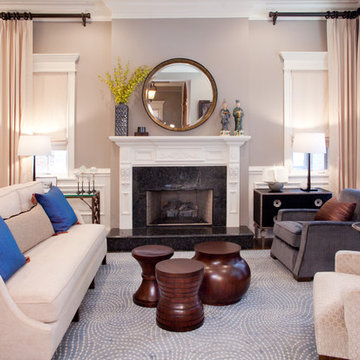
Photographer: Todd Pierson
Réalisation d'un salon tradition de taille moyenne et ouvert avec un mur gris, une cheminée standard, aucun téléviseur, une salle de réception, parquet foncé, un sol marron et éclairage.
Réalisation d'un salon tradition de taille moyenne et ouvert avec un mur gris, une cheminée standard, aucun téléviseur, une salle de réception, parquet foncé, un sol marron et éclairage.

The layout of this colonial-style house lacked the open, coastal feel the homeowners wanted for their summer retreat. Siemasko + Verbridge worked with the homeowners to understand their goals and priorities: gourmet kitchen; open first floor with casual, connected lounging and entertaining spaces; an out-of-the-way area for laundry and a powder room; a home office; and overall, give the home a lighter and more “airy” feel. SV’s design team reprogrammed the first floor to successfully achieve these goals.
SV relocated the kitchen to what had been an underutilized family room and moved the dining room to the location of the existing kitchen. This shift allowed for better alignment with the existing living spaces and improved flow through the rooms. The existing powder room and laundry closet, which opened directly into the dining room, were moved and are now tucked in a lower traffic area that connects the garage entrance to the kitchen. A new entry closet and home office were incorporated into the front of the house to define a well-proportioned entry space with a view of the new kitchen.
By making use of the existing cathedral ceilings, adding windows in key locations, removing very few walls, and introducing a lighter color palette with contemporary materials, this summer cottage now exudes the light and airiness this home was meant to have.
© Dan Cutrona Photography
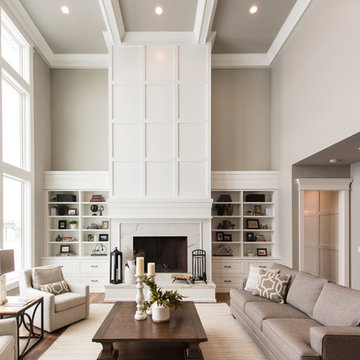
Aménagement d'un grand salon classique ouvert avec une salle de réception, un mur beige, un sol en bois brun, une cheminée standard, un manteau de cheminée en pierre, un sol marron et éclairage.
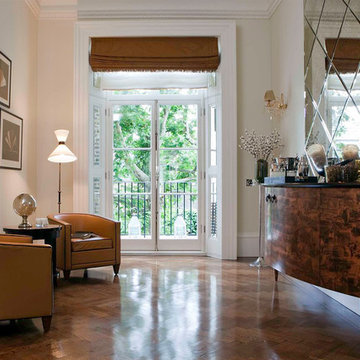
Reading room and bespoke bar
Inspiration pour un salon traditionnel de taille moyenne avec un mur blanc, parquet foncé, un sol marron et éclairage.
Inspiration pour un salon traditionnel de taille moyenne avec un mur blanc, parquet foncé, un sol marron et éclairage.
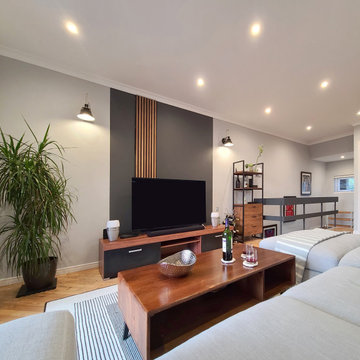
This living room, tailored for a young male professional, strikes a perfect balance between modern sophistication and personal warmth. Sleek lines and neutral tones form the foundation of the space, creating a contemporary backdrop that's both stylish and inviting. Natural materials and colors are thoughtfully integrated, highlighting the apartment's unique architectural details and infusing the room with a serene, welcoming atmosphere. Adding a personal touch, framed football jerseys adorn the staircase, celebrating his passion and seamlessly blending his personal interests with the home's overall aesthetic. This living room not only reflects the client's professional lifestyle but also his personal joys, making it a truly individualized retreat.
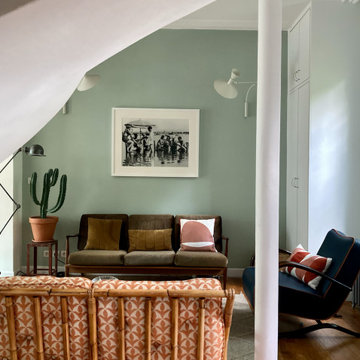
Une belle et grande maison de l’Île Saint Denis, en bord de Seine. Ce qui aura constitué l’un de mes plus gros défis ! Madame aime le pop, le rose, le batik, les 50’s-60’s-70’s, elle est tendre, romantique et tient à quelques références qui ont construit ses souvenirs de maman et d’amoureuse. Monsieur lui, aime le minimalisme, le minéral, l’art déco et les couleurs froides (et le rose aussi quand même!). Tous deux aiment les chats, les plantes, le rock, rire et voyager. Ils sont drôles, accueillants, généreux, (très) patients mais (super) perfectionnistes et parfois difficiles à mettre d’accord ?
Et voilà le résultat : un mix and match de folie, loin de mes codes habituels et du Wabi-sabi pur et dur, mais dans lequel on retrouve l’essence absolue de cette démarche esthétique japonaise : donner leur chance aux objets du passé, respecter les vibrations, les émotions et l’intime conviction, ne pas chercher à copier ou à être « tendance » mais au contraire, ne jamais oublier que nous sommes des êtres uniques qui avons le droit de vivre dans un lieu unique. Que ce lieu est rare et inédit parce que nous l’avons façonné pièce par pièce, objet par objet, motif par motif, accord après accord, à notre image et selon notre cœur. Cette maison de bord de Seine peuplée de trouvailles vintage et d’icônes du design respire la bonne humeur et la complémentarité de ce couple de clients merveilleux qui resteront des amis. Des clients capables de franchir l’Atlantique pour aller chercher des miroirs que je leur ai proposés mais qui, le temps de passer de la conception à la réalisation, sont sold out en France. Des clients capables de passer la journée avec nous sur le chantier, mètre et niveau à la main, pour nous aider à traquer la perfection dans les finitions. Des clients avec qui refaire le monde, dans la quiétude du jardin, un verre à la main, est un pur moment de bonheur. Merci pour votre confiance, votre ténacité et votre ouverture d’esprit. ????

Wall colour: Slaked Lime Mid #149 by Little Greene | Ceilings in Loft White #222 by Little Greene | Chandelier is the double Bernardi in bronze, by Eichholtz | Rug and club chairs from Eichholtz | Morton Sofa in Hunstman Natural, from Andrew Martin | Breuer coffee tables, from Andrew Martin | Artenis modular sofa in Astrid Moss, from Barker & Stonehouse | Custom fireplace by AC Stone & Ceramic using Calacatta Viola marble

Visit The Korina 14803 Como Circle or call 941 907.8131 for additional information.
3 bedrooms | 4.5 baths | 3 car garage | 4,536 SF
The Korina is John Cannon’s new model home that is inspired by a transitional West Indies style with a contemporary influence. From the cathedral ceilings with custom stained scissor beams in the great room with neighboring pristine white on white main kitchen and chef-grade prep kitchen beyond, to the luxurious spa-like dual master bathrooms, the aesthetics of this home are the epitome of timeless elegance. Every detail is geared toward creating an upscale retreat from the hectic pace of day-to-day life. A neutral backdrop and an abundance of natural light, paired with vibrant accents of yellow, blues, greens and mixed metals shine throughout the home.

Margaret Wright
Cette image montre une salle de séjour marine avec un mur blanc, parquet foncé, une cheminée standard, un manteau de cheminée en pierre, un téléviseur fixé au mur, un sol marron et éclairage.
Cette image montre une salle de séjour marine avec un mur blanc, parquet foncé, une cheminée standard, un manteau de cheminée en pierre, un téléviseur fixé au mur, un sol marron et éclairage.
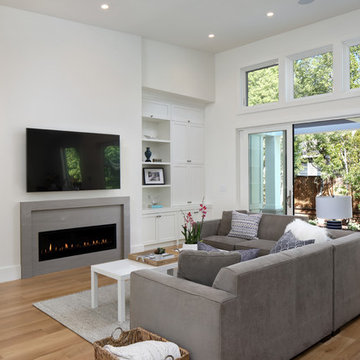
Exemple d'un grand salon nature ouvert avec une salle de réception, un mur blanc, un sol en bois brun, une cheminée standard, un manteau de cheminée en béton, un téléviseur fixé au mur, un sol marron et éclairage.
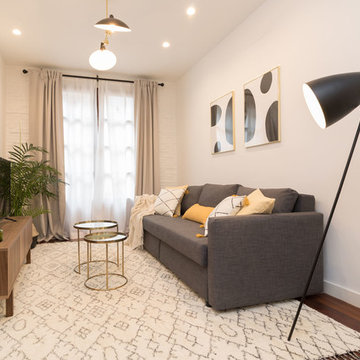
Become a Home
Idée de décoration pour un petit salon nordique fermé avec un mur blanc, parquet foncé, un téléviseur indépendant, une salle de réception, un sol marron et éclairage.
Idée de décoration pour un petit salon nordique fermé avec un mur blanc, parquet foncé, un téléviseur indépendant, une salle de réception, un sol marron et éclairage.
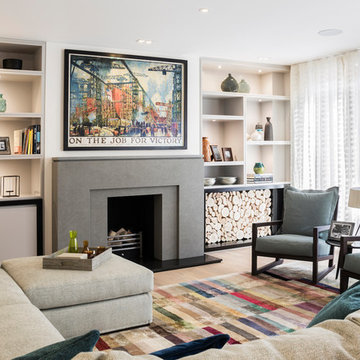
Cette image montre un salon traditionnel de taille moyenne et fermé avec un mur beige, un sol en bois brun, une cheminée standard, un sol marron, aucun téléviseur, un manteau de cheminée en pierre et éclairage.
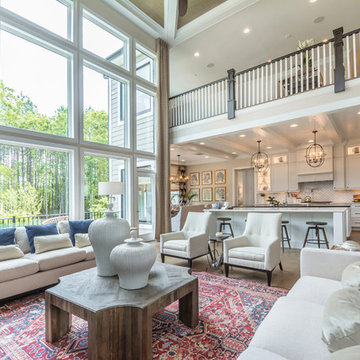
Exemple d'un salon chic ouvert avec un mur beige, un sol en bois brun, un sol marron et éclairage.

Reclaimed flooring and beams by Reclaimed DesignWorks. Photos by Emily Minton Redfield Photography.
Idée de décoration pour une grande salle de séjour chalet fermée avec un mur blanc, une cheminée standard, un manteau de cheminée en pierre, un téléviseur fixé au mur, un sol marron, parquet foncé et éclairage.
Idée de décoration pour une grande salle de séjour chalet fermée avec un mur blanc, une cheminée standard, un manteau de cheminée en pierre, un téléviseur fixé au mur, un sol marron, parquet foncé et éclairage.

Cette photo montre un salon chic de taille moyenne et fermé avec une salle de réception, un mur beige, un sol en bois brun, une cheminée standard, aucun téléviseur, un sol marron, un manteau de cheminée en pierre et éclairage.
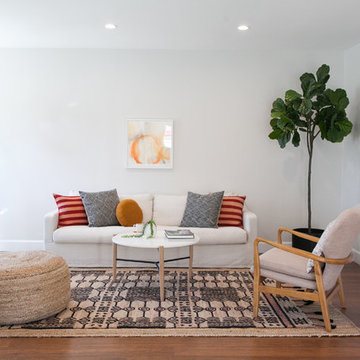
Exemple d'un salon tendance avec un mur blanc, un sol en bois brun, un sol marron et éclairage.

Living Room of the Beautiful New Encino Construction which included the installation of the angled ceiling, black window trim, wall painting, fireplace, clerestory windows, pendant lighting, light hardwood flooring and living room furnitures.
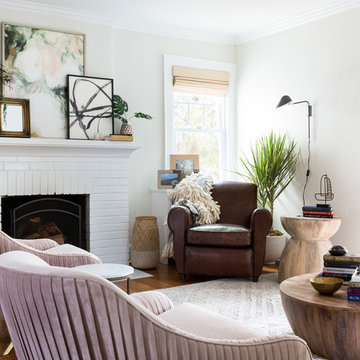
Exemple d'un petit salon éclectique fermé avec une salle de réception, un mur blanc, un sol en bois brun, une cheminée standard, un manteau de cheminée en brique, aucun téléviseur, un sol marron et éclairage.
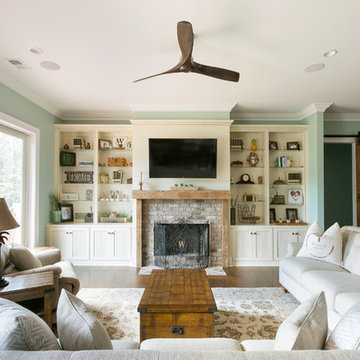
Photography by Patrick Brickman
Exemple d'un salon nature ouvert avec une salle de réception, un mur vert, parquet foncé, une cheminée standard, un manteau de cheminée en brique, un téléviseur fixé au mur, un sol marron et éclairage.
Exemple d'un salon nature ouvert avec une salle de réception, un mur vert, parquet foncé, une cheminée standard, un manteau de cheminée en brique, un téléviseur fixé au mur, un sol marron et éclairage.
Idées déco de pièces à vivre avec un sol marron et éclairage
7




