Idées déco de pièces à vivre avec un sol marron et un mur en pierre
Trier par :
Budget
Trier par:Populaires du jour
1 - 20 sur 149 photos
1 sur 3

Réalisation d'un grand salon chalet ouvert avec une salle de réception, un mur marron, un sol en bois brun, une cheminée d'angle, un manteau de cheminée en pierre, aucun téléviseur, un sol marron et un mur en pierre.

Idée de décoration pour un salon tradition ouvert avec un mur gris, parquet foncé, une cheminée standard, un manteau de cheminée en pierre, un téléviseur fixé au mur, un sol marron, un mur en pierre et éclairage.

Mountain Peek is a custom residence located within the Yellowstone Club in Big Sky, Montana. The layout of the home was heavily influenced by the site. Instead of building up vertically the floor plan reaches out horizontally with slight elevations between different spaces. This allowed for beautiful views from every space and also gave us the ability to play with roof heights for each individual space. Natural stone and rustic wood are accented by steal beams and metal work throughout the home.
(photos by Whitney Kamman)
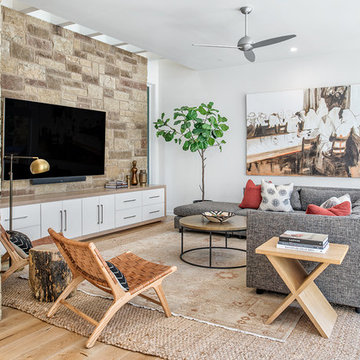
Merrick Ales
brown area rugs, large artwork, Artwork & Prints, light wood floors, stone wall, recessed lighting, stonework,
Idée de décoration pour un salon bohème ouvert avec une salle de réception, un mur blanc, parquet clair, un téléviseur fixé au mur, un sol marron et un mur en pierre.
Idée de décoration pour un salon bohème ouvert avec une salle de réception, un mur blanc, parquet clair, un téléviseur fixé au mur, un sol marron et un mur en pierre.
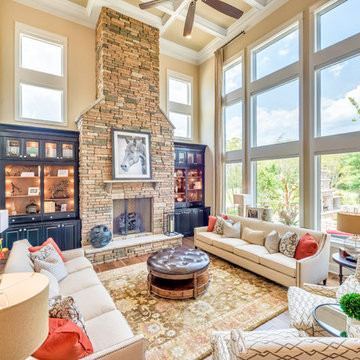
Idée de décoration pour un salon champêtre fermé avec une salle de réception, un mur beige, parquet foncé, une cheminée standard, un manteau de cheminée en pierre, aucun téléviseur, un sol marron et un mur en pierre.
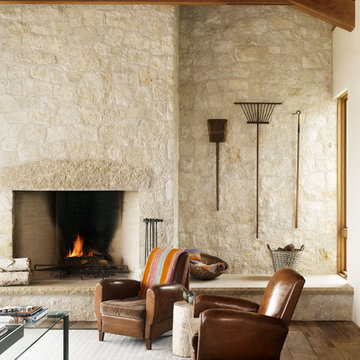
Casey Dunn
Inspiration pour un salon rustique avec un mur beige, parquet foncé, une cheminée standard, un manteau de cheminée en pierre, aucun téléviseur, un sol marron et un mur en pierre.
Inspiration pour un salon rustique avec un mur beige, parquet foncé, une cheminée standard, un manteau de cheminée en pierre, aucun téléviseur, un sol marron et un mur en pierre.

Roger Wade Studio
Réalisation d'un grand salon chalet ouvert avec un mur beige, parquet foncé, une cheminée standard, un manteau de cheminée en pierre, un téléviseur fixé au mur, un sol marron, un mur en pierre et éclairage.
Réalisation d'un grand salon chalet ouvert avec un mur beige, parquet foncé, une cheminée standard, un manteau de cheminée en pierre, un téléviseur fixé au mur, un sol marron, un mur en pierre et éclairage.
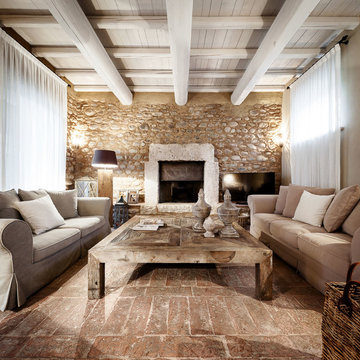
marco curtatolo
Cette image montre un salon rustique fermé avec un mur beige, une cheminée standard, un manteau de cheminée en pierre, un téléviseur indépendant, un sol marron, un mur en pierre et éclairage.
Cette image montre un salon rustique fermé avec un mur beige, une cheminée standard, un manteau de cheminée en pierre, un téléviseur indépendant, un sol marron, un mur en pierre et éclairage.
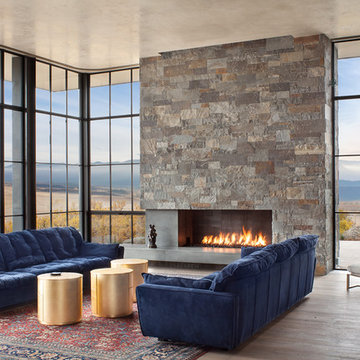
Idées déco pour un grand salon contemporain ouvert avec une cheminée ribbon, un manteau de cheminée en pierre, parquet foncé, un sol marron et un mur en pierre.
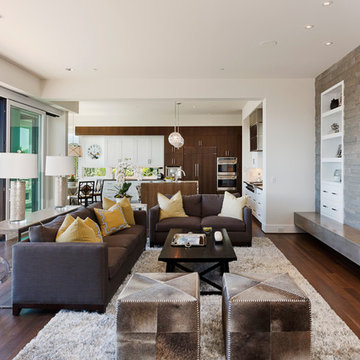
Spin Photography
Réalisation d'un salon design de taille moyenne et ouvert avec un mur blanc, parquet foncé, une cheminée ribbon, un manteau de cheminée en pierre, un téléviseur fixé au mur, un sol marron et un mur en pierre.
Réalisation d'un salon design de taille moyenne et ouvert avec un mur blanc, parquet foncé, une cheminée ribbon, un manteau de cheminée en pierre, un téléviseur fixé au mur, un sol marron et un mur en pierre.
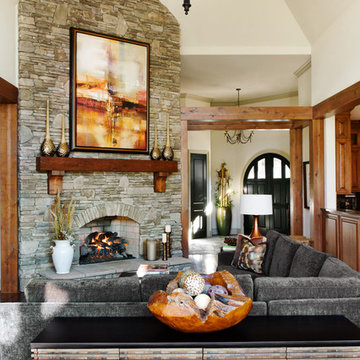
A stacked stone fireplace and hearth surround add to the organic elements in this beautiful, vaulted great room. Underneath the amber and copper-toned artwork hangs a mantel, matching the maple stained beams and woodwork that wrap the room’s perimeter. Greyed green chenille covers the sectional, making it a perfect spot to enjoy the fire. Behind the sectional sits a console, made of Brazilian Peroba Rosa reclaimed wood. Topping the console is a Teak root bowl filled with textured, marble balls. Hanging from the high vaulted ceiling is a Visual Comfort chandelier in bronze. The light, neutral ivory of the wall showcases the room’s rich, natural features.
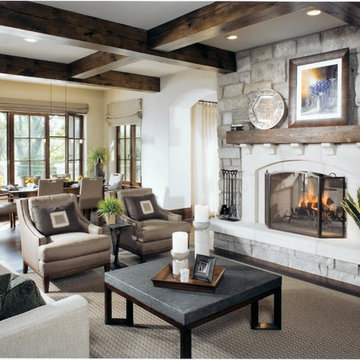
Cette image montre un salon traditionnel ouvert et de taille moyenne avec une salle de réception, une cheminée standard, un mur beige, un manteau de cheminée en pierre, un sol marron et un mur en pierre.

Idée de décoration pour un salon tradition avec un mur beige, un sol en bois brun, une cheminée standard, un manteau de cheminée en métal, un téléviseur fixé au mur, un sol marron et un mur en pierre.
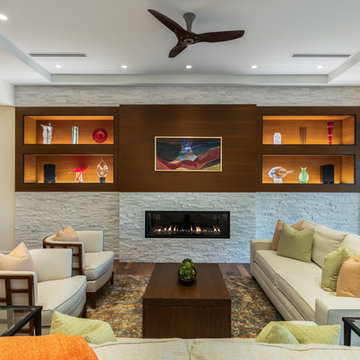
Ryan Gamma Photography
Idées déco pour un grand salon contemporain ouvert avec une cheminée ribbon, un manteau de cheminée en pierre, aucun téléviseur, une salle de réception, un mur blanc, un sol en bois brun, un sol marron et un mur en pierre.
Idées déco pour un grand salon contemporain ouvert avec une cheminée ribbon, un manteau de cheminée en pierre, aucun téléviseur, une salle de réception, un mur blanc, un sol en bois brun, un sol marron et un mur en pierre.
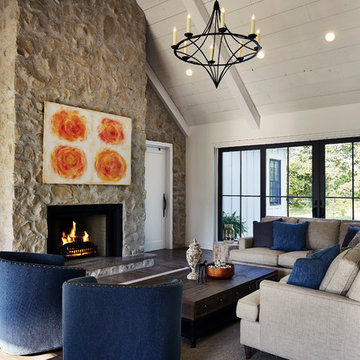
Photography by Starboard & Port of Springfield, Missouri.
Réalisation d'un grand salon champêtre ouvert avec un mur blanc, un manteau de cheminée en pierre, aucun téléviseur, une cheminée standard, un sol marron, parquet foncé et un mur en pierre.
Réalisation d'un grand salon champêtre ouvert avec un mur blanc, un manteau de cheminée en pierre, aucun téléviseur, une cheminée standard, un sol marron, parquet foncé et un mur en pierre.
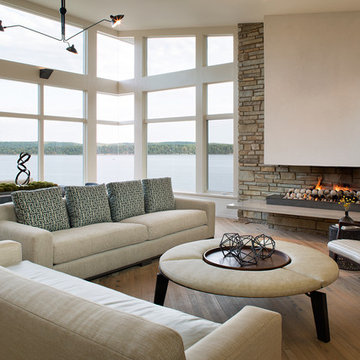
David Dietrich Photography
Aménagement d'un salon contemporain ouvert et de taille moyenne avec une salle de réception, un mur beige, parquet clair, cheminée suspendue, un manteau de cheminée en pierre, un sol marron et un mur en pierre.
Aménagement d'un salon contemporain ouvert et de taille moyenne avec une salle de réception, un mur beige, parquet clair, cheminée suspendue, un manteau de cheminée en pierre, un sol marron et un mur en pierre.
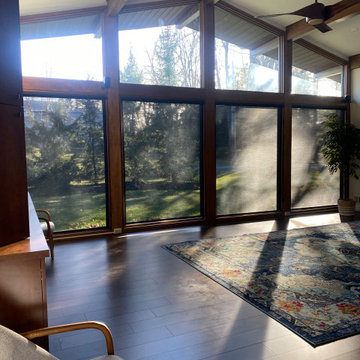
When Shannon initially contacted me, she was a tad nervous. When had been referred to me but i think a little intimidated none the less. The goal was to update the Living room.
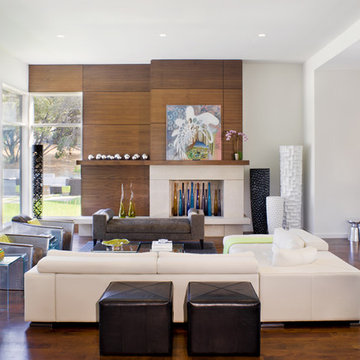
The glow of the lantern-like foyer sets the tone for this urban contemporary home. This open floor plan invites entertaining on the main floor, with only ceiling transitions defining the living, dining, kitchen, and breakfast rooms. With viewable outdoor living and pool, extensive use of glass makes it seamless from inside to out.
Published:
Western Art & Architecture, August/September 2012
Austin-San Antonio Urban HOME: February/March 2012 (Cover) - https://issuu.com/urbanhomeaustinsanantonio/docs/uh_febmar_2012
Photo Credit: Coles Hairston
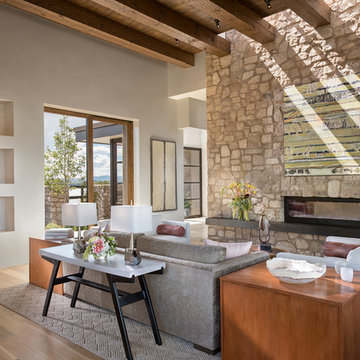
Wendy McEahern
Cette photo montre un grand salon sud-ouest américain ouvert avec un mur blanc, un sol en bois brun, une cheminée double-face, un manteau de cheminée en pierre, un sol marron, un téléviseur encastré et un mur en pierre.
Cette photo montre un grand salon sud-ouest américain ouvert avec un mur blanc, un sol en bois brun, une cheminée double-face, un manteau de cheminée en pierre, un sol marron, un téléviseur encastré et un mur en pierre.

We helped conceptualize then build a waterfront home on a fabulous lot, with the goal to maximize the indoor/outdoor connection. Enormous code-compliant glass walls grant uninterrupted vistas, plus we supplement light and views with hurricane-strength transoms above the glass walls. Both functional and decorative pools are constructed on home’s three sides. The pool’s edges run under the home’s perimeter, and from most angles, the residence appears to be floating.
From the front yard, can see into the living room, through the house, to the water/inlet behind it!
Idées déco de pièces à vivre avec un sol marron et un mur en pierre
1



