Idées déco de pièces à vivre avec une cheminée double-face et un sol marron
Trier par :
Budget
Trier par:Populaires du jour
1 - 20 sur 3 719 photos
1 sur 3

Un canapé de trés belle qualité et dont la propriétaire ne voulait pas se séparer a été recouvert d'un velours de coton orange assorti aux coussins et matelas style futons qui sont sur la mezzanine.

The entry herringbone floor pattern leads way to a wine room that becomes the jewel of the home with a viewing window from the dining room that displays a wine collection on a floating stone counter lit by Metro Lighting. The hub of the home includes the kitchen with midnight blue & white custom cabinets by Beck Allen Cabinetry, a quaint banquette & an artful La Cornue range that are all highlighted with brass hardware. The kitchen connects to the living space with a cascading see-through fireplace that is surfaced with an undulating textural tile.
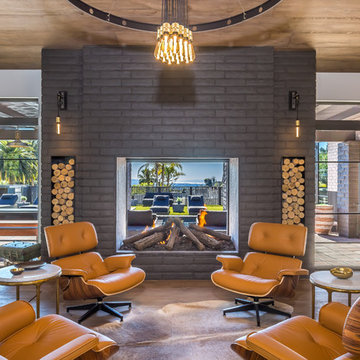
Exemple d'un salon rétro ouvert avec un mur blanc, un sol en bois brun, une cheminée double-face, un manteau de cheminée en brique et un sol marron.

Marisa Vitale Photography
Aménagement d'un salon rétro ouvert avec un mur blanc, un sol en bois brun, une cheminée double-face, un manteau de cheminée en carrelage et un sol marron.
Aménagement d'un salon rétro ouvert avec un mur blanc, un sol en bois brun, une cheminée double-face, un manteau de cheminée en carrelage et un sol marron.
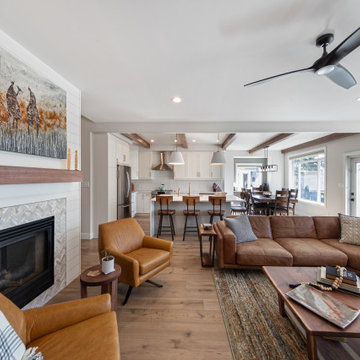
This is our very first Four Elements remodel show home! We started with a basic spec-level early 2000s walk-out bungalow, and transformed the interior into a beautiful modern farmhouse style living space with many custom features. The floor plan was also altered in a few key areas to improve livability and create more of an open-concept feel. Check out the shiplap ceilings with Douglas fir faux beams in the kitchen, dining room, and master bedroom. And a new coffered ceiling in the front entry contrasts beautifully with the custom wood shelving above the double-sided fireplace. Highlights in the lower level include a unique under-stairs custom wine & whiskey bar and a new home gym with a glass wall view into the main recreation area.

Den
Idée de décoration pour un très grand salon méditerranéen ouvert avec une salle de réception, un mur blanc, un sol en bois brun, une cheminée double-face, un manteau de cheminée en pierre, un téléviseur indépendant, un sol marron, un plafond à caissons et un mur en parement de brique.
Idée de décoration pour un très grand salon méditerranéen ouvert avec une salle de réception, un mur blanc, un sol en bois brun, une cheminée double-face, un manteau de cheminée en pierre, un téléviseur indépendant, un sol marron, un plafond à caissons et un mur en parement de brique.
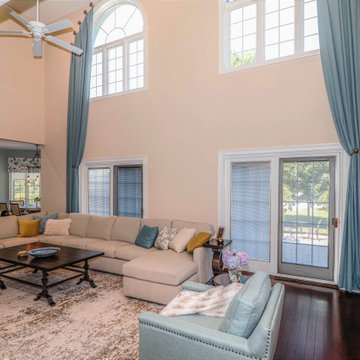
Aménagement d'une grande salle de séjour classique ouverte avec un mur beige, parquet foncé, une cheminée double-face, un manteau de cheminée en bois, un téléviseur fixé au mur et un sol marron.
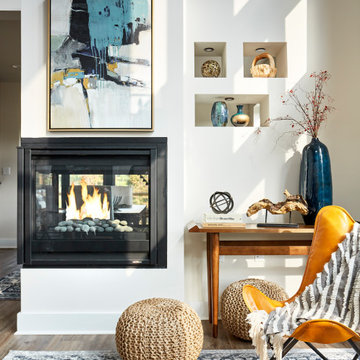
Cette photo montre un petit salon moderne ouvert avec un mur blanc, un sol en bois brun, une cheminée double-face, un manteau de cheminée en plâtre, aucun téléviseur et un sol marron.
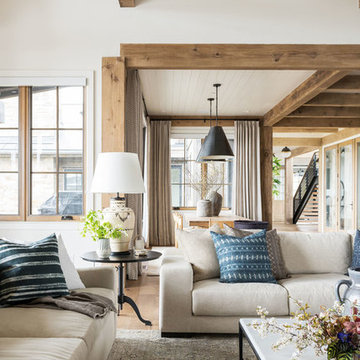
Exemple d'une grande salle de séjour chic ouverte avec un mur blanc, un sol en bois brun, une cheminée double-face, un manteau de cheminée en pierre, un téléviseur fixé au mur et un sol marron.
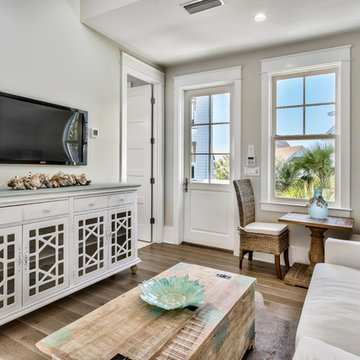
Exemple d'un petit salon bord de mer avec un mur blanc, parquet foncé, une cheminée double-face, aucun téléviseur et un sol marron.
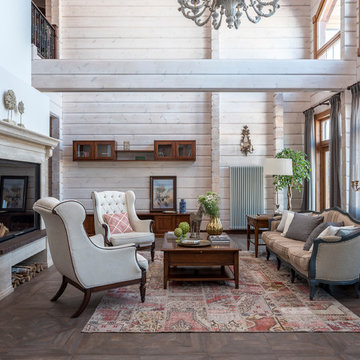
Евгений Кулибаба
Aménagement d'un salon campagne avec une cheminée double-face, un manteau de cheminée en pierre, un sol marron, un mur beige et éclairage.
Aménagement d'un salon campagne avec une cheminée double-face, un manteau de cheminée en pierre, un sol marron, un mur beige et éclairage.

Inspiration pour une véranda traditionnelle de taille moyenne avec parquet clair, une cheminée double-face, un manteau de cheminée en carrelage, un plafond standard et un sol marron.
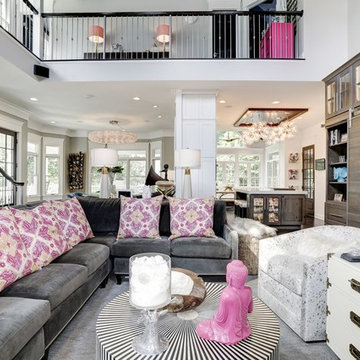
Dominique Marro
Inspiration pour un salon traditionnel de taille moyenne et ouvert avec une salle de réception, un mur gris, parquet foncé, une cheminée double-face, un manteau de cheminée en carrelage, un téléviseur encastré et un sol marron.
Inspiration pour un salon traditionnel de taille moyenne et ouvert avec une salle de réception, un mur gris, parquet foncé, une cheminée double-face, un manteau de cheminée en carrelage, un téléviseur encastré et un sol marron.
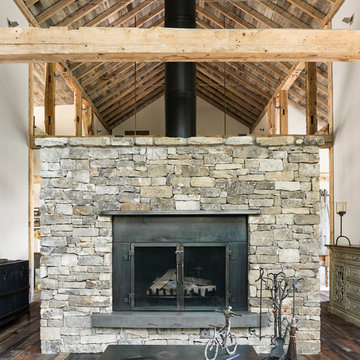
We used the timber frame of a century old barn to build this rustic modern house. The barn was dismantled, and reassembled on site. Inside, we designed the home to showcase as much of the original timber frame as possible. The fireplace is double-sided and is in the center of the great room.
Photography by Todd Crawford

Réalisation d'une salle de séjour tradition de taille moyenne et ouverte avec un mur blanc, parquet foncé, une cheminée double-face, un manteau de cheminée en pierre et un sol marron.
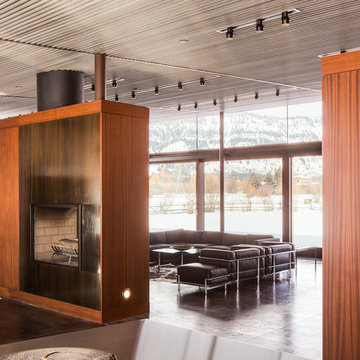
This residence is situated on a flat site with views north and west to the mountain range. The opposing roof forms open the primary living spaces on the ground floor to these views, while the upper floor captures the sun and view to the south. The integrity of these two forms are emphasized by a linear skylight at their meeting point. The sequence of entry to the house begins at the south of the property adjacent to a vast conservation easement, and is fortified by a wall that defines a path of movement and connects the interior spaces to the outdoors. The addition of the garage outbuilding creates an arrival courtyard.
A.I.A Wyoming Chapter Design Award of Merit 2014
Project Year: 2008
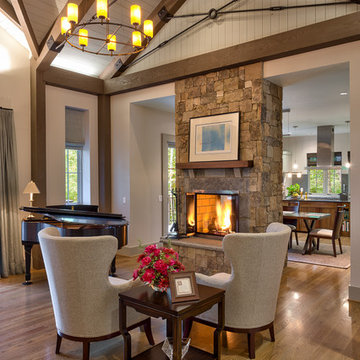
Kevin Meechan - Meechan Architectural Photography
Cette image montre un salon chalet ouvert et de taille moyenne avec un mur gris, parquet clair, une cheminée double-face, un manteau de cheminée en pierre, une salle de musique et un sol marron.
Cette image montre un salon chalet ouvert et de taille moyenne avec un mur gris, parquet clair, une cheminée double-face, un manteau de cheminée en pierre, une salle de musique et un sol marron.
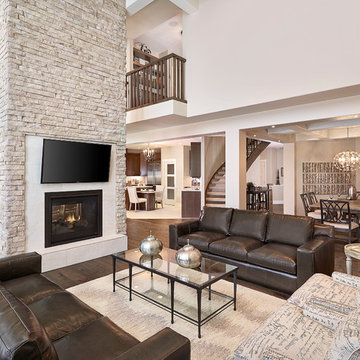
Merle Prosofsky Photography
Idées déco pour un salon classique avec une salle de réception, une cheminée double-face, un téléviseur fixé au mur et un sol marron.
Idées déco pour un salon classique avec une salle de réception, une cheminée double-face, un téléviseur fixé au mur et un sol marron.
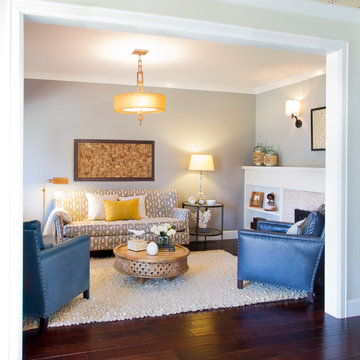
Photo Credit: Nicole Leone
Idées déco pour un salon classique de taille moyenne et fermé avec aucun téléviseur, un sol marron, parquet foncé, un mur gris, une cheminée double-face et un manteau de cheminée en carrelage.
Idées déco pour un salon classique de taille moyenne et fermé avec aucun téléviseur, un sol marron, parquet foncé, un mur gris, une cheminée double-face et un manteau de cheminée en carrelage.

Designed by Gallery Interiors/Rockford Kitchen Design, Rockford, MI
Exemple d'un grand salon chic ouvert avec un manteau de cheminée en pierre, une salle de réception, un mur beige, parquet foncé, une cheminée double-face, aucun téléviseur et un sol marron.
Exemple d'un grand salon chic ouvert avec un manteau de cheminée en pierre, une salle de réception, un mur beige, parquet foncé, une cheminée double-face, aucun téléviseur et un sol marron.
Idées déco de pièces à vivre avec une cheminée double-face et un sol marron
1



