Idées déco de pièces à vivre avec une cheminée double-face et un sol marron
Trier par :
Budget
Trier par:Populaires du jour
161 - 180 sur 3 719 photos
1 sur 3
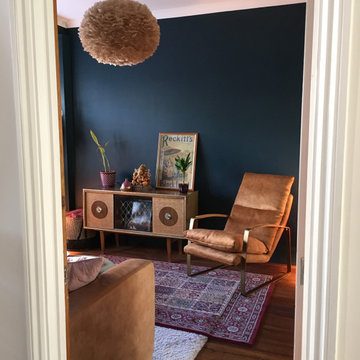
A subtle blend of textures against a dark backdrop creates a warm, cosy and inviting living room... leather, tweed, feathers, wood, brass, brick...
Réalisation d'un salon vintage de taille moyenne et ouvert avec un mur bleu, une cheminée double-face, un manteau de cheminée en brique, aucun téléviseur et un sol marron.
Réalisation d'un salon vintage de taille moyenne et ouvert avec un mur bleu, une cheminée double-face, un manteau de cheminée en brique, aucun téléviseur et un sol marron.
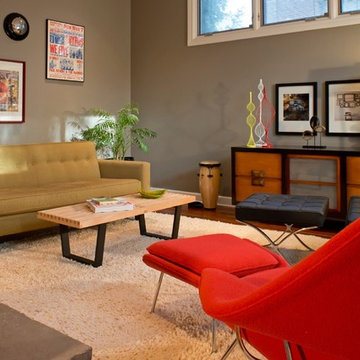
Our clients wanted to incorporate Mid Century Modern with Arts and Crafts and a bit of rustic flair. Clean-lined furnishings contrast with the various woods and the two-sided, stone fireplace. Note how the clients' existing art collection and iconic Mid Century Modern chairs were incorporated. This was a whole house renovation.
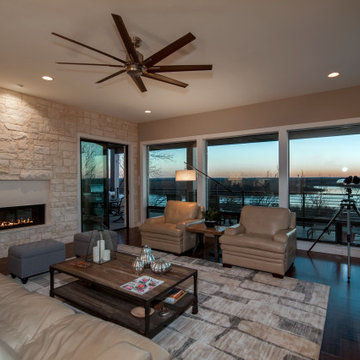
Milgard window replacement on Texas lakehouse.
Exemple d'un salon moderne de taille moyenne et ouvert avec un mur beige, parquet foncé, une cheminée double-face, un téléviseur indépendant et un sol marron.
Exemple d'un salon moderne de taille moyenne et ouvert avec un mur beige, parquet foncé, une cheminée double-face, un téléviseur indépendant et un sol marron.
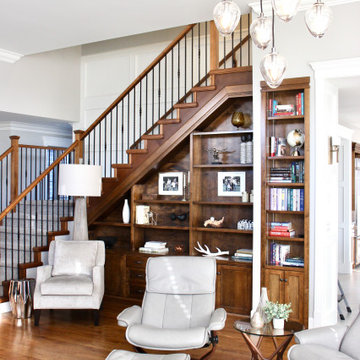
We included several different seating options in this living room to provide a comfortable and functional space.
Idée de décoration pour un grand salon vintage ouvert avec une bibliothèque ou un coin lecture, un mur gris, un sol en bois brun, une cheminée double-face, un manteau de cheminée en pierre, un téléviseur fixé au mur et un sol marron.
Idée de décoration pour un grand salon vintage ouvert avec une bibliothèque ou un coin lecture, un mur gris, un sol en bois brun, une cheminée double-face, un manteau de cheminée en pierre, un téléviseur fixé au mur et un sol marron.
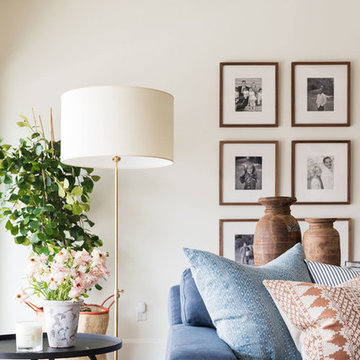
Cette photo montre une grande salle de séjour chic ouverte avec un mur blanc, un sol en bois brun, une cheminée double-face, un téléviseur fixé au mur et un sol marron.
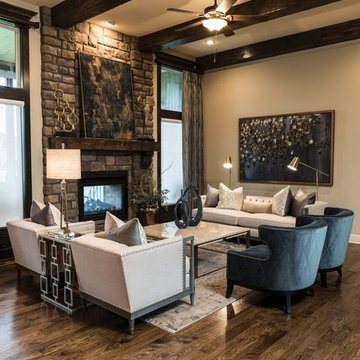
Réalisation d'une grande salle de séjour tradition ouverte avec un mur beige, une cheminée double-face, un manteau de cheminée en pierre, un bar de salon, parquet foncé, aucun téléviseur et un sol marron.
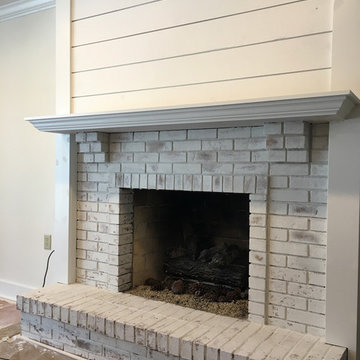
German smear process. This fireplace had reddish/brown brick on both sides. Upper was shiplapped with a wood mantle installed. Mortar mix was added to brick to give the look.
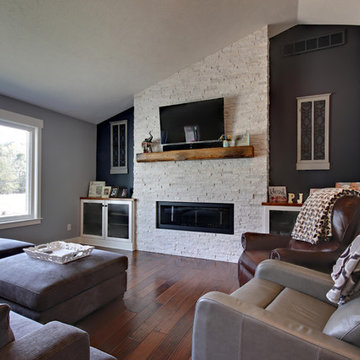
This Ledgestone in Glacier White is the focal point of this space. The dark grey walls really makes it stand out.
Inspiration pour un salon design de taille moyenne et ouvert avec un mur gris, parquet foncé, une cheminée double-face, un manteau de cheminée en carrelage, un téléviseur fixé au mur et un sol marron.
Inspiration pour un salon design de taille moyenne et ouvert avec un mur gris, parquet foncé, une cheminée double-face, un manteau de cheminée en carrelage, un téléviseur fixé au mur et un sol marron.
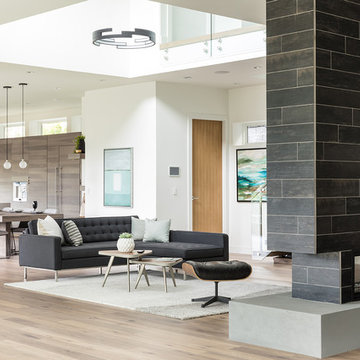
Photography by Luke Potter
Aménagement d'une grande salle de séjour contemporaine ouverte avec un mur blanc, un sol en bois brun, une cheminée double-face, un manteau de cheminée en carrelage, un téléviseur fixé au mur et un sol marron.
Aménagement d'une grande salle de séjour contemporaine ouverte avec un mur blanc, un sol en bois brun, une cheminée double-face, un manteau de cheminée en carrelage, un téléviseur fixé au mur et un sol marron.

Our clients relocated to Ann Arbor and struggled to find an open layout home that was fully functional for their family. We worked to create a modern inspired home with convenient features and beautiful finishes.
This 4,500 square foot home includes 6 bedrooms, and 5.5 baths. In addition to that, there is a 2,000 square feet beautifully finished basement. It has a semi-open layout with clean lines to adjacent spaces, and provides optimum entertaining for both adults and kids.
The interior and exterior of the home has a combination of modern and transitional styles with contrasting finishes mixed with warm wood tones and geometric patterns.

Cette image montre une salle de séjour urbaine ouverte avec un bar de salon, un mur blanc, parquet clair, une cheminée double-face, un manteau de cheminée en brique, un téléviseur fixé au mur, un sol marron, un plafond voûté et un mur en parement de brique.
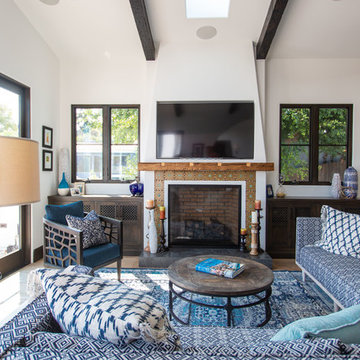
Idées déco pour un salon méditerranéen avec un mur blanc, un sol en bois brun, une cheminée double-face, un manteau de cheminée en carrelage, un téléviseur fixé au mur et un sol marron.
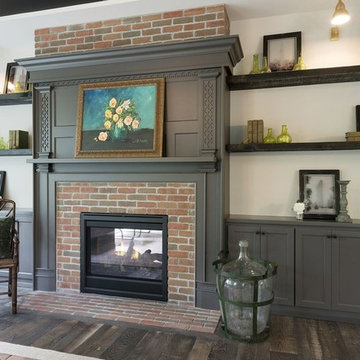
Cette image montre un grand salon traditionnel ouvert avec une salle de réception, un mur gris, parquet foncé, un manteau de cheminée en brique, aucun téléviseur, un sol marron et une cheminée double-face.

Indy Ferrufino
EIF Images
eifimages@gmail.com
Réalisation d'un très grand salon design ouvert avec un mur blanc, parquet clair, une cheminée double-face, un manteau de cheminée en pierre, un téléviseur fixé au mur et un sol marron.
Réalisation d'un très grand salon design ouvert avec un mur blanc, parquet clair, une cheminée double-face, un manteau de cheminée en pierre, un téléviseur fixé au mur et un sol marron.
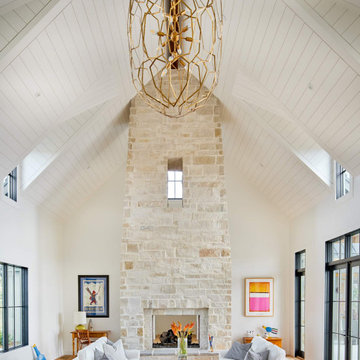
Aménagement d'un grand salon campagne ouvert avec un mur blanc, un sol en bois brun, une cheminée double-face, un manteau de cheminée en pierre, aucun téléviseur, un sol marron et un plafond en lambris de bois.
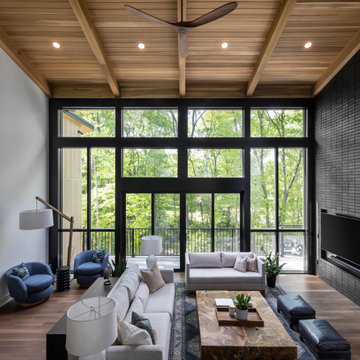
Our clients relocated to Ann Arbor and struggled to find an open layout home that was fully functional for their family. We worked to create a modern inspired home with convenient features and beautiful finishes.
This 4,500 square foot home includes 6 bedrooms, and 5.5 baths. In addition to that, there is a 2,000 square feet beautifully finished basement. It has a semi-open layout with clean lines to adjacent spaces, and provides optimum entertaining for both adults and kids.
The interior and exterior of the home has a combination of modern and transitional styles with contrasting finishes mixed with warm wood tones and geometric patterns.
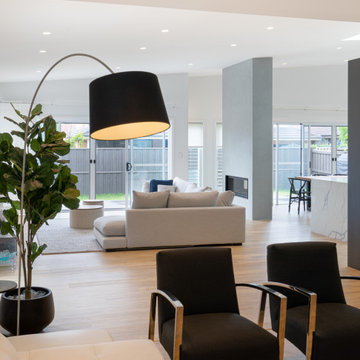
Cette photo montre un grand salon moderne ouvert avec un mur blanc, un sol en vinyl, une cheminée double-face, un manteau de cheminée en plâtre, un téléviseur fixé au mur, un sol marron et un plafond voûté.
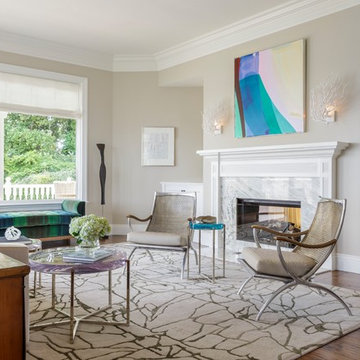
Inspiration pour un salon traditionnel avec un mur beige, parquet foncé, une cheminée double-face et un sol marron.
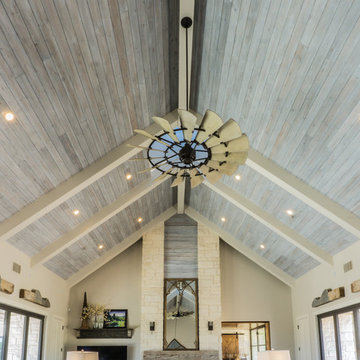
The Vineyard Farmhouse in the Peninsula at Rough Hollow. This 2017 Greater Austin Parade Home was designed and built by Jenkins Custom Homes. Cedar Siding and the Pine for the soffits and ceilings was provided by TimberTown.
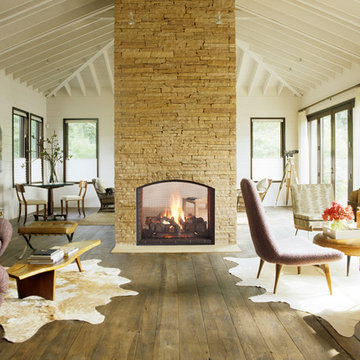
Cette photo montre un salon romantique de taille moyenne et ouvert avec une salle de réception, un mur blanc, un sol en bois brun, une cheminée double-face, un manteau de cheminée en pierre et un sol marron.
Idées déco de pièces à vivre avec une cheminée double-face et un sol marron
9



