Idées déco de pièces à vivre avec un sol marron
Trier par :
Budget
Trier par:Populaires du jour
101 - 120 sur 387 photos
1 sur 3
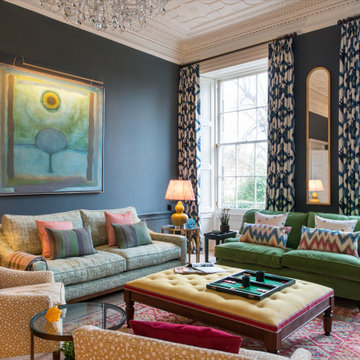
Exemple d'un salon éclectique avec un mur noir, un sol en bois brun et un sol marron.

Idées déco pour un salon contemporain ouvert avec un mur blanc, un sol en bois brun, une cheminée ribbon, un manteau de cheminée en carrelage, un téléviseur dissimulé et un sol marron.

Aménagement d'un très grand salon classique ouvert avec un mur gris, un manteau de cheminée en pierre, un sol marron, une salle de réception et un sol en bois brun.

Stephanie James: “Understanding the client’s style preferences, we sought out timeless pieces that also offered a little bling. The room is open to multiple dining and living spaces and the scale of the furnishings by Chaddock, Ambella, Wesley Hall and Mr. Brown and lighting by John Richards and Visual Comfort were very important. The living room area with its vaulted ceilings created a need for dramatic fixtures and furnishings to complement the scale. The mixture of textiles and leather offer comfortable seating options whether for a family gathering or an intimate evening with a book.”
Photographer: Michael Blevins Photo
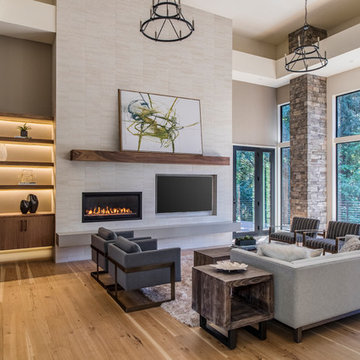
Photo by: David Papazian Photography
Inspiration pour un salon design ouvert avec un mur gris, un sol en bois brun, une cheminée standard, un téléviseur fixé au mur et un sol marron.
Inspiration pour un salon design ouvert avec un mur gris, un sol en bois brun, une cheminée standard, un téléviseur fixé au mur et un sol marron.

Check out our before photos to truly grasp the architectural detail that we added to this 2-story great room. We added a second story fireplace and soffit detail to finish off the room, painted the existing fireplace section, added millwork framed detail on the sides and added beams as well.
Photos by Spacecrafting Photography.
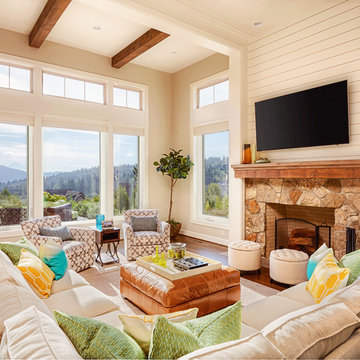
The Aspect Window Series has been independently tested to meet strict energy efficiency standards and is ENERGY STAR® certified.
Aspect brand custom vinyl windows come standard with an innovative, multi-chambered frame and sash design, triple weather-stripping and ComforTech™ Warm Edge Glazing, a high-tech glass package that measurably improves thermal performance—for less heat loss, warmer glass temperatures and reduced interior condensation.
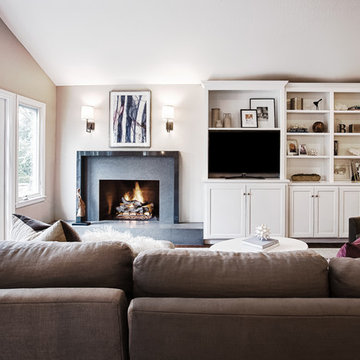
Cette image montre une grande salle de séjour design ouverte avec une cheminée standard, un téléviseur encastré, un manteau de cheminée en pierre, un mur gris et un sol marron.
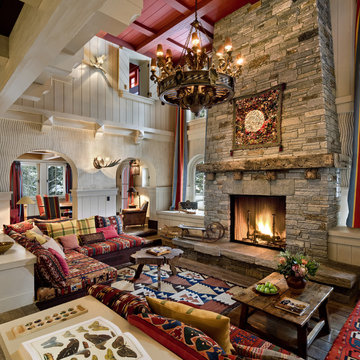
Alpine Ski Chalet
Architect: John Malick & Architects
Photograph by David Wakely
Idée de décoration pour un grand salon chalet fermé avec une cheminée standard, un manteau de cheminée en pierre, une salle de réception, un mur gris, parquet foncé, aucun téléviseur, un sol marron et canapé noir.
Idée de décoration pour un grand salon chalet fermé avec une cheminée standard, un manteau de cheminée en pierre, une salle de réception, un mur gris, parquet foncé, aucun téléviseur, un sol marron et canapé noir.
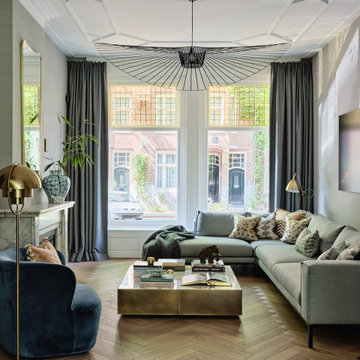
Cette photo montre un salon tendance avec un mur gris, un sol en bois brun, une cheminée standard et un sol marron.
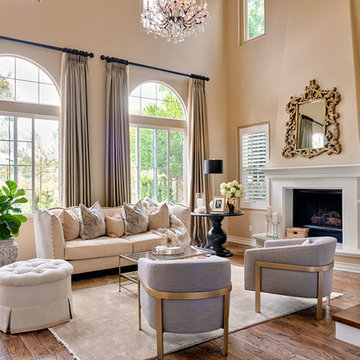
Inspiration pour un salon traditionnel avec un mur beige, parquet foncé, une cheminée standard et un sol marron.
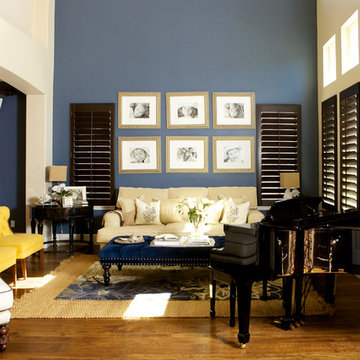
Réalisation d'un salon design avec une salle de musique, un mur bleu et un sol marron.

Due to an open floor plan, the natural light from the dark-stained window frames permeates throughout the house.
Inspiration pour un grand salon chalet ouvert avec un manteau de cheminée en pierre, un mur beige, parquet foncé, une cheminée standard et un sol marron.
Inspiration pour un grand salon chalet ouvert avec un manteau de cheminée en pierre, un mur beige, parquet foncé, une cheminée standard et un sol marron.
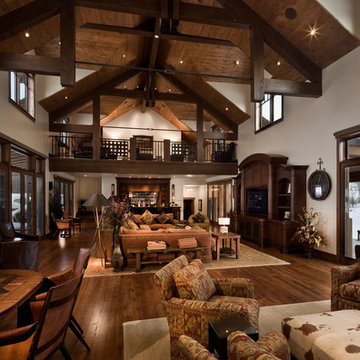
This home was originally a 5000 sq ft home that we remodeled and provided an addition of 11,000 sq ft.
Aménagement d'un salon montagne avec un mur blanc, parquet foncé et un sol marron.
Aménagement d'un salon montagne avec un mur blanc, parquet foncé et un sol marron.
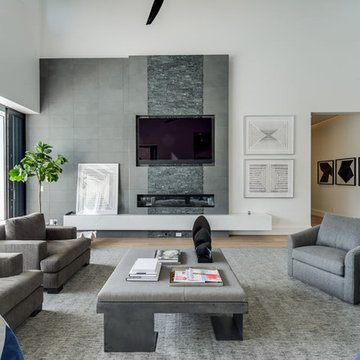
Exemple d'un salon tendance ouvert avec un mur blanc, un sol en bois brun, une cheminée ribbon, un manteau de cheminée en carrelage, un téléviseur fixé au mur et un sol marron.
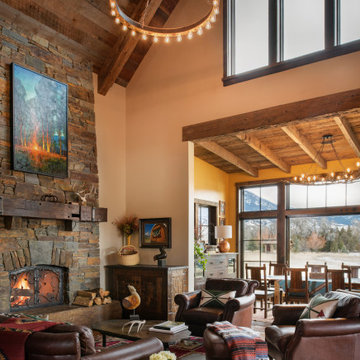
Cette photo montre un très grand salon montagne ouvert avec une salle de réception, un mur beige, une cheminée standard, un manteau de cheminée en pierre, aucun téléviseur, un sol marron et un plafond en bois.
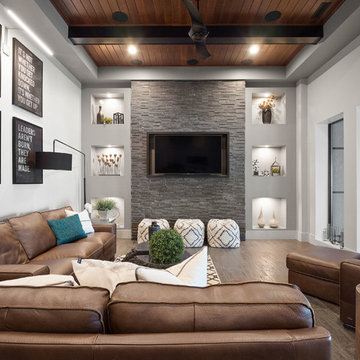
Idées déco pour une salle de séjour contemporaine avec un mur gris, parquet foncé, un téléviseur fixé au mur et un sol marron.
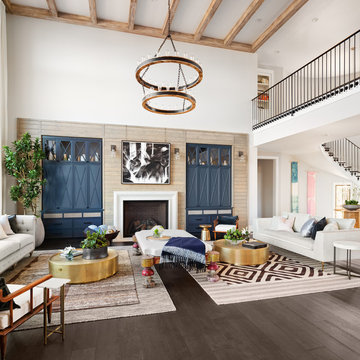
Exemple d'une salle de séjour chic ouverte avec un mur blanc, parquet foncé, une cheminée standard et un sol marron.
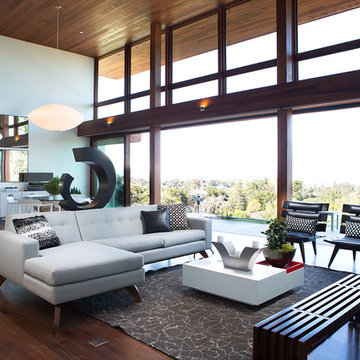
Réalisation d'un grand salon design ouvert avec une salle de réception, un mur blanc, un sol en bois brun et un sol marron.
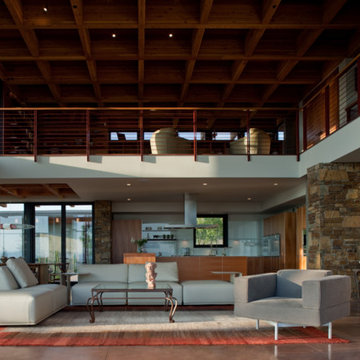
Timmerman Photography
Inspiration pour un très grand salon design ouvert avec sol en béton ciré, une salle de réception et un sol marron.
Inspiration pour un très grand salon design ouvert avec sol en béton ciré, une salle de réception et un sol marron.
Idées déco de pièces à vivre avec un sol marron
6



