Idées déco de pièces à vivre avec un sol multicolore et du lambris
Trier par :
Budget
Trier par:Populaires du jour
21 - 40 sur 122 photos
1 sur 3
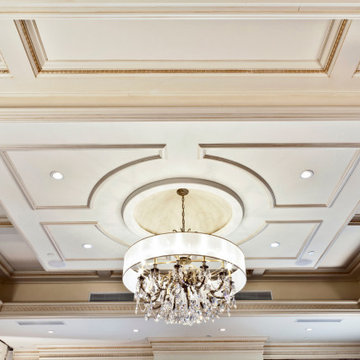
We offer a wide variety of coffered ceilings, custom made in different styles and finishes to fit any space and taste.
For more projects visit our website wlkitchenandhome.com
.
.
.
#cofferedceiling #customceiling #ceilingdesign #classicaldesign #traditionalhome #crown #finishcarpentry #finishcarpenter #exposedbeams #woodwork #carvedceiling #paneling #custombuilt #custombuilder #kitchenceiling #library #custombar #barceiling #livingroomideas #interiordesigner #newjerseydesigner #millwork #carpentry #whiteceiling #whitewoodwork #carved #carving #ornament #librarydecor #architectural_ornamentation

Luxury Penthouse Living,
Exemple d'un très grand salon tendance ouvert avec une salle de réception, un mur multicolore, un sol en marbre, une cheminée standard, un manteau de cheminée en pierre, un sol multicolore, un plafond décaissé et du lambris.
Exemple d'un très grand salon tendance ouvert avec une salle de réception, un mur multicolore, un sol en marbre, une cheminée standard, un manteau de cheminée en pierre, un sol multicolore, un plafond décaissé et du lambris.
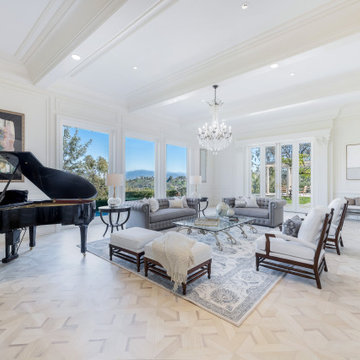
Cette image montre un salon traditionnel ouvert avec une salle de musique, un mur blanc, aucune cheminée, aucun téléviseur, un sol multicolore, un plafond à caissons et du lambris.
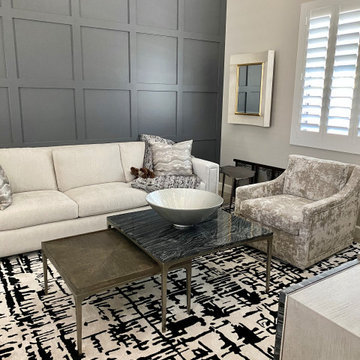
Modern sitting room using textures and clean design.
Inspiration pour un salon minimaliste de taille moyenne et fermé avec un mur beige, un sol en carrelage de céramique, un téléviseur indépendant, un sol multicolore et du lambris.
Inspiration pour un salon minimaliste de taille moyenne et fermé avec un mur beige, un sol en carrelage de céramique, un téléviseur indépendant, un sol multicolore et du lambris.
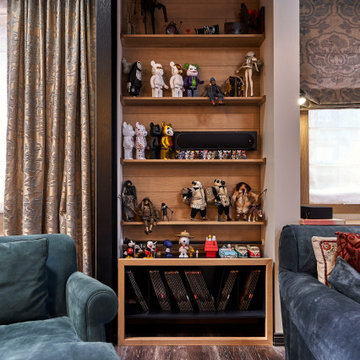
Idée de décoration pour un petit salon urbain ouvert avec une bibliothèque ou un coin lecture, un mur multicolore, parquet foncé, un téléviseur indépendant, un sol multicolore, un plafond décaissé et du lambris.
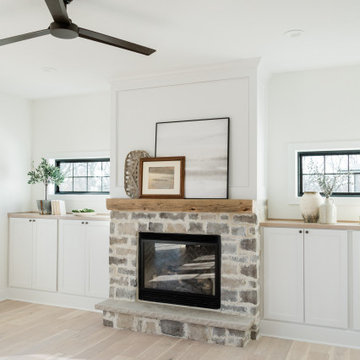
Oakstone Homes is Iowa's premier custom home & renovation company with 30+ years of experience. They build single-family and bi-attached homes in the Des Moines metro and surrounding communities. Oakstone Homes are a family-owned company that focuses on quality over quantity and we're obsessed with the details.
Featured here, our Ventura Seashell Oak floors throughout this Oastone Home IA.
Photography by Lauren Konrad Photography.
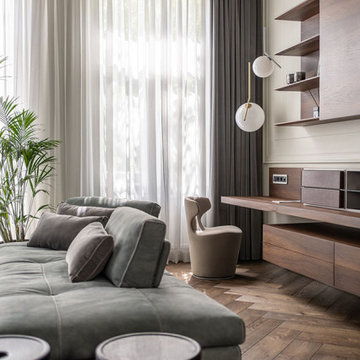
We are so proud of this luxurious classic full renovation project run Mosman, NSW. The attention to detail and superior workmanship is evident from every corner, from walls, to the floors, and even the furnishings and lighting are in perfect harmony.
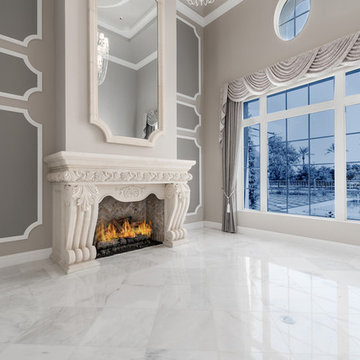
We are crazy about this living rooms vaulted ceilings, custom fireplace mantel and surround, and marble floors.
Exemple d'un très grand salon méditerranéen ouvert avec un mur beige, un sol en marbre, une cheminée standard, un manteau de cheminée en pierre, un sol multicolore, une salle de réception, un téléviseur fixé au mur, un plafond à caissons et du lambris.
Exemple d'un très grand salon méditerranéen ouvert avec un mur beige, un sol en marbre, une cheminée standard, un manteau de cheminée en pierre, un sol multicolore, une salle de réception, un téléviseur fixé au mur, un plafond à caissons et du lambris.
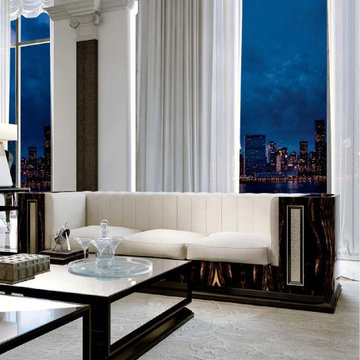
Luxury Penthouse Living,
Idée de décoration pour un très grand salon design ouvert avec une salle de réception, un mur multicolore, un sol en marbre, une cheminée standard, un manteau de cheminée en pierre, un sol multicolore, un plafond décaissé et du lambris.
Idée de décoration pour un très grand salon design ouvert avec une salle de réception, un mur multicolore, un sol en marbre, une cheminée standard, un manteau de cheminée en pierre, un sol multicolore, un plafond décaissé et du lambris.
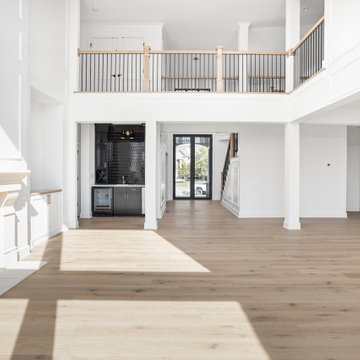
Family room with expansive ceiling, picture frame trim, exposed beams, gas fireplace, aluminum windows, home bar, and chandelier.
Cette image montre une très grande salle de séjour traditionnelle ouverte avec un bar de salon, un mur blanc, parquet clair, une cheminée standard, un téléviseur fixé au mur, un sol multicolore, poutres apparentes et du lambris.
Cette image montre une très grande salle de séjour traditionnelle ouverte avec un bar de salon, un mur blanc, parquet clair, une cheminée standard, un téléviseur fixé au mur, un sol multicolore, poutres apparentes et du lambris.
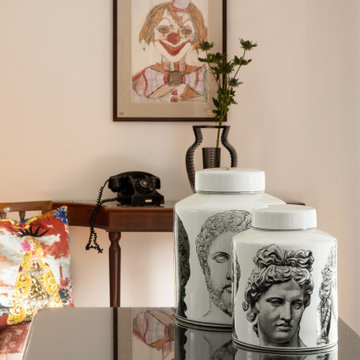
Inspiration pour une salle de séjour méditerranéenne de taille moyenne et ouverte avec une bibliothèque ou un coin lecture, un mur blanc, parquet clair, aucune cheminée, un téléviseur encastré, un sol multicolore et du lambris.
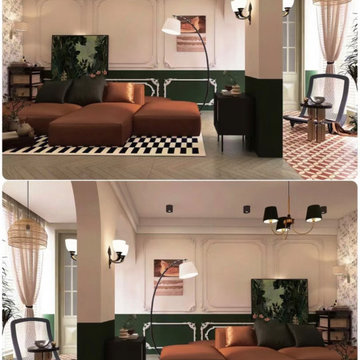
This project is a customer case located in Manila, the Philippines. The client's residence is a 95-square-meter apartment. The overall interior design style chosen by the client is a fusion of Nanyang and French vintage styles, combining retro elegance. The entire home features a color palette of charcoal gray, ink green, and brown coffee, creating a unique and exotic ambiance.
The client desired suitable pendant lights for the living room, dining area, and hallway, and based on their preferences, we selected pendant lights made from bamboo and rattan materials for the open kitchen and hallway. French vintage pendant lights were chosen for the living room. Upon receiving the products, the client expressed complete satisfaction, as these lighting fixtures perfectly matched their requirements.
I am sharing this case with everyone in the hope that it provides inspiration and ideas for your own interior decoration projects.
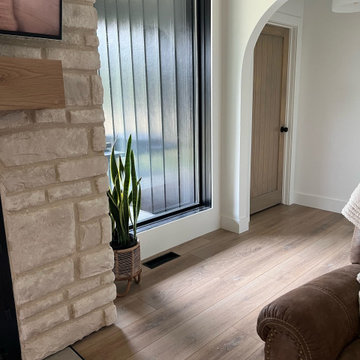
Wide arched entry way leading to living room.
Floors, Camarilla Oak, Courtier Collection (LVP)
Idée de décoration pour un salon minimaliste de taille moyenne et fermé avec une salle de réception, un mur blanc, un sol en vinyl, une cheminée standard, un manteau de cheminée en pierre de parement, un téléviseur fixé au mur, un sol multicolore, un plafond voûté et du lambris.
Idée de décoration pour un salon minimaliste de taille moyenne et fermé avec une salle de réception, un mur blanc, un sol en vinyl, une cheminée standard, un manteau de cheminée en pierre de parement, un téléviseur fixé au mur, un sol multicolore, un plafond voûté et du lambris.
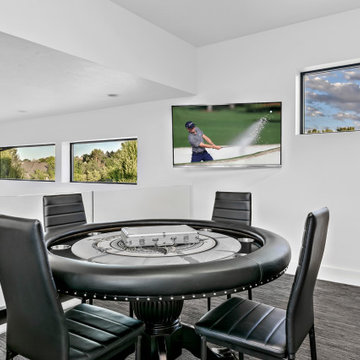
This multi-use room serves as a versatile space that merges work, play, and relaxation seamlessly. At one end, a sleek and functional office area features a modern desk with a glossy top, accompanied by an executive-style chair and two visitor chairs, positioned neatly beside a tall window that invites natural light. Opposite the desk, a wall-mounted monitor provides a focal point for work or entertainment.
Central to the room, a professional poker table, surrounded by comfortable chairs, hints at leisure and social gatherings. This area is illuminated by a series of recessed lights, which add warmth and visibility to the gaming space.
Adjacent to the poker area, a sophisticated wet bar boasts an integrated wine fridge, making it perfect for entertaining guests. The bar is complemented by contemporary shelving that displays a selection of spirits and decorative items, alongside chic bar stools that invite casual seating.
The room's design is characterized by a neutral palette, crisp white walls, and rich, dark flooring that offers a contrast, enhancing the modern and clean aesthetic. Strategically placed art pieces add a touch of personality, while the overall organization ensures that each section of the room maintains its distinct purpose without sacrificing cohesiveness or style.
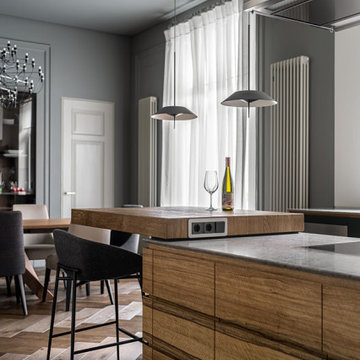
We are so proud of this luxurious classic full renovation project run Mosman, NSW. The attention to detail and superior workmanship is evident from every corner, from walls, to the floors, and even the furnishings and lighting are in perfect harmony.
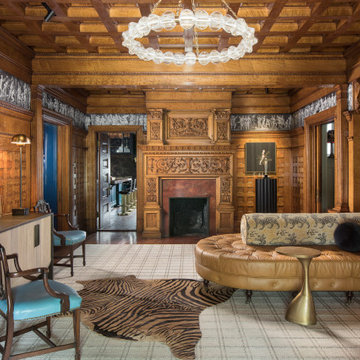
Inspiration pour une grande salle de séjour bohème fermée avec un mur marron, un sol en bois brun, une cheminée standard, un sol multicolore et du lambris.
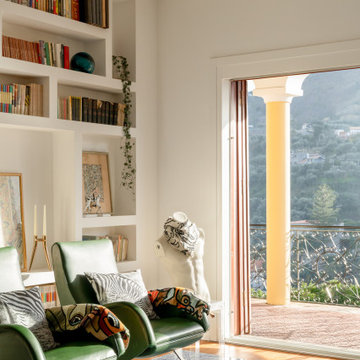
Cette image montre une salle de séjour méditerranéenne de taille moyenne et ouverte avec une bibliothèque ou un coin lecture, un mur blanc, parquet clair, aucune cheminée, un téléviseur encastré, un sol multicolore et du lambris.
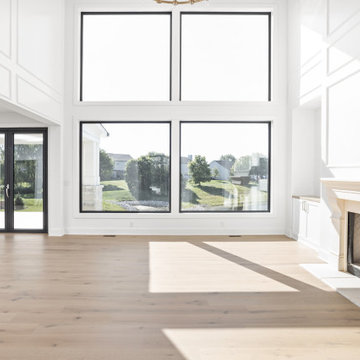
Family room with expansive ceiling, picture frame trim, exposed beams, gas fireplace, aluminum windows and chandelier.
Idée de décoration pour une très grande salle de séjour tradition ouverte avec un bar de salon, un mur blanc, parquet clair, une cheminée standard, un téléviseur fixé au mur, un sol multicolore, poutres apparentes et du lambris.
Idée de décoration pour une très grande salle de séjour tradition ouverte avec un bar de salon, un mur blanc, parquet clair, une cheminée standard, un téléviseur fixé au mur, un sol multicolore, poutres apparentes et du lambris.
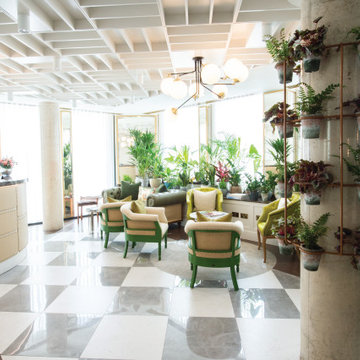
Reception lounge to Vintry & Mercer hotel
Réalisation d'un salon gris et blanc tradition de taille moyenne et fermé avec une salle de réception, un mur multicolore, un sol en marbre, aucune cheminée, aucun téléviseur, un sol multicolore, un plafond en lambris de bois et du lambris.
Réalisation d'un salon gris et blanc tradition de taille moyenne et fermé avec une salle de réception, un mur multicolore, un sol en marbre, aucune cheminée, aucun téléviseur, un sol multicolore, un plafond en lambris de bois et du lambris.
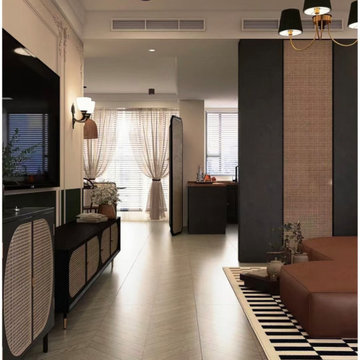
This project is a customer case located in Manila, the Philippines. The client's residence is a 95-square-meter apartment. The overall interior design style chosen by the client is a fusion of Nanyang and French vintage styles, combining retro elegance. The entire home features a color palette of charcoal gray, ink green, and brown coffee, creating a unique and exotic ambiance.
The client desired suitable pendant lights for the living room, dining area, and hallway, and based on their preferences, we selected pendant lights made from bamboo and rattan materials for the open kitchen and hallway. French vintage pendant lights were chosen for the living room. Upon receiving the products, the client expressed complete satisfaction, as these lighting fixtures perfectly matched their requirements.
I am sharing this case with everyone in the hope that it provides inspiration and ideas for your own interior decoration projects.
Idées déco de pièces à vivre avec un sol multicolore et du lambris
2



