Idées déco de pièces à vivre avec un sol multicolore et éclairage
Trier par :
Budget
Trier par:Populaires du jour
1 - 20 sur 44 photos
1 sur 3
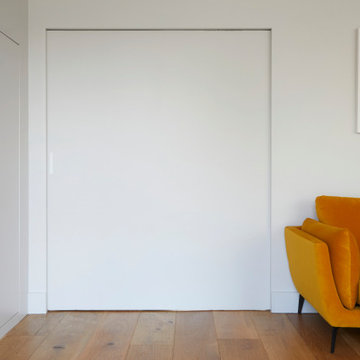
The cosy and grown-up formal lounge is connected to the open-plan family space by a large pocket door.
Cette photo montre un grand salon tendance fermé avec un mur bleu, un sol en bois brun, une cheminée standard, un manteau de cheminée en bois, un sol multicolore et éclairage.
Cette photo montre un grand salon tendance fermé avec un mur bleu, un sol en bois brun, une cheminée standard, un manteau de cheminée en bois, un sol multicolore et éclairage.

Miami modern Interior Design.
Miami Home Décor magazine Publishes one of our contemporary Projects in Miami Beach Bath Club and they said:
TAILOR MADE FOR A PERFECT FIT
SOFT COLORS AND A CAREFUL MIX OF STYLES TRANSFORM A NORTH MIAMI BEACH CONDOMINIUM INTO A CUSTOM RETREAT FOR ONE YOUNG FAMILY. ....
…..The couple gave Corredor free reign with the interior scheme.
And the designer responded with quiet restraint, infusing the home with a palette of pale greens, creams and beiges that echo the beachfront outside…. The use of texture on walls, furnishings and fabrics, along with unexpected accents of deep orange, add a cozy feel to the open layout. “I used splashes of orange because it’s a favorite color of mine and of my clients’,” she says. “It’s a hue that lends itself to warmth and energy — this house has a lot of warmth and energy, just like the owners.”
With a nod to the family’s South American heritage, a large, wood architectural element greets visitors
as soon as they step off the elevator.
The jigsaw design — pieces of cherry wood that fit together like a puzzle — is a work of art in itself. Visible from nearly every room, this central nucleus not only adds warmth and character, but also, acts as a divider between the formal living room and family room…..
Miami modern,
Contemporary Interior Designers,
Modern Interior Designers,
Coco Plum Interior Designers,
Sunny Isles Interior Designers,
Pinecrest Interior Designers,
J Design Group interiors,
South Florida designers,
Best Miami Designers,
Miami interiors,
Miami décor,
Miami Beach Designers,
Best Miami Interior Designers,
Miami Beach Interiors,
Luxurious Design in Miami,
Top designers,
Deco Miami,
Luxury interiors,
Miami Beach Luxury Interiors,
Miami Interior Design,
Miami Interior Design Firms,
Beach front,
Top Interior Designers,
top décor,
Top Miami Decorators,
Miami luxury condos,
modern interiors,
Modern,
Pent house design,
white interiors,
Top Miami Interior Decorators,
Top Miami Interior Designers,
Modern Designers in Miami.
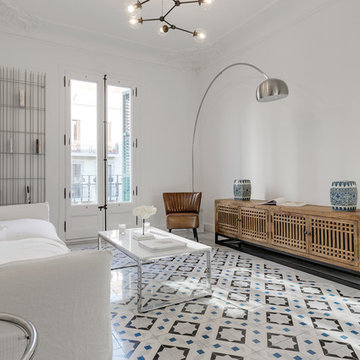
Antoine Khidichian
Inspiration pour un salon méditerranéen de taille moyenne avec un mur blanc, un sol en carrelage de porcelaine, aucun téléviseur, une salle de réception, un sol multicolore et éclairage.
Inspiration pour un salon méditerranéen de taille moyenne avec un mur blanc, un sol en carrelage de porcelaine, aucun téléviseur, une salle de réception, un sol multicolore et éclairage.

Aménagement d'un grand salon classique ouvert avec une salle de réception, un mur bleu, parquet foncé, une cheminée standard, un manteau de cheminée en plâtre, un sol multicolore et éclairage.

This sitting area is just opposite the large kitchen. It has a large plaster fireplace, exposed beam ceiling, and terra cotta tiles on the floor. The draperies are wool sheers in a neutral color similar to the walls. A bold area rug, zebra printed upholstered ottoman, and a tree of life sculpture complete the room.
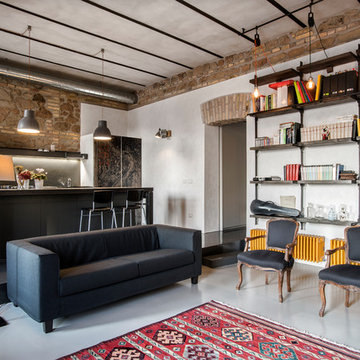
Inspiration pour un salon mansardé ou avec mezzanine méditerranéen de taille moyenne avec une bibliothèque ou un coin lecture, un mur multicolore, un sol multicolore et éclairage.

Photos: Kevin Wick
Exemple d'une grande salle de séjour tendance fermée avec parquet peint, aucune cheminée, un sol multicolore, un mur blanc, un téléviseur indépendant et éclairage.
Exemple d'une grande salle de séjour tendance fermée avec parquet peint, aucune cheminée, un sol multicolore, un mur blanc, un téléviseur indépendant et éclairage.
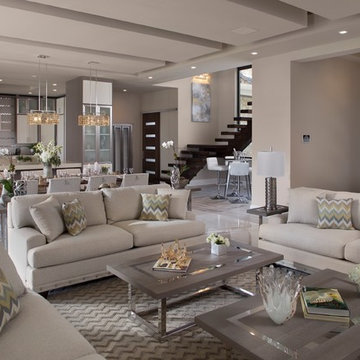
Jeffrey A. Davis Photography
Cette image montre un grand salon design ouvert avec une salle de réception, un mur beige, un sol en carrelage de porcelaine, cheminée suspendue, un manteau de cheminée en pierre, aucun téléviseur, un sol multicolore et éclairage.
Cette image montre un grand salon design ouvert avec une salle de réception, un mur beige, un sol en carrelage de porcelaine, cheminée suspendue, un manteau de cheminée en pierre, aucun téléviseur, un sol multicolore et éclairage.
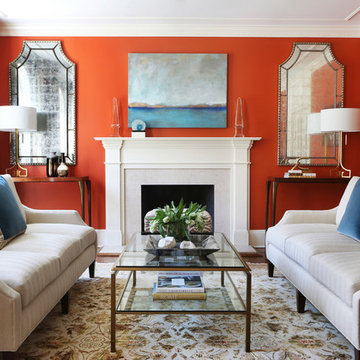
Inspiration pour un salon traditionnel de taille moyenne et fermé avec une salle de réception, une cheminée standard, un mur rouge, moquette, un manteau de cheminée en pierre, aucun téléviseur, un sol multicolore et éclairage.
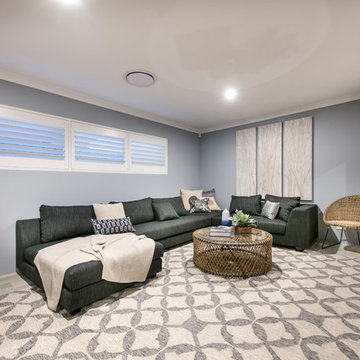
Home Theatre
Cette photo montre une salle de séjour bord de mer avec un téléviseur fixé au mur, un mur gris, un sol en carrelage de céramique, un sol multicolore et éclairage.
Cette photo montre une salle de séjour bord de mer avec un téléviseur fixé au mur, un mur gris, un sol en carrelage de céramique, un sol multicolore et éclairage.
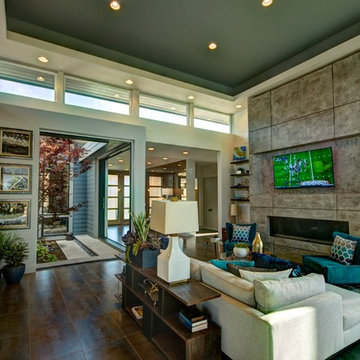
Andrew Paintner
Réalisation d'un grand salon design ouvert avec une salle de réception, un mur gris, un sol en carrelage de porcelaine, un manteau de cheminée en béton, un téléviseur fixé au mur, un sol multicolore, une cheminée ribbon et éclairage.
Réalisation d'un grand salon design ouvert avec une salle de réception, un mur gris, un sol en carrelage de porcelaine, un manteau de cheminée en béton, un téléviseur fixé au mur, un sol multicolore, une cheminée ribbon et éclairage.
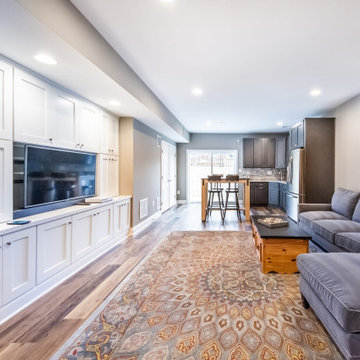
Family-Friendly Basement
Perfect for entertaining, this remodeled basement by BasementRemodeling.com features a lovely entertainment center with ample room to store all of your media needs. A comfy sectional provides plenty of space for guests to sit, curl up and watch a movie with their favorite snacks.
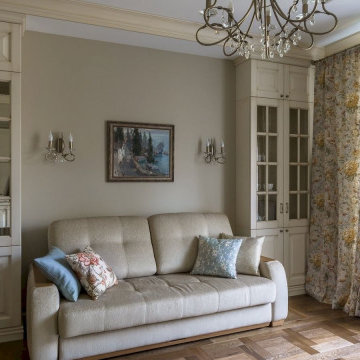
Cette image montre un salon blanc et bois traditionnel de taille moyenne avec une bibliothèque ou un coin lecture, un mur blanc, un sol en bois brun, aucune cheminée, un sol multicolore et éclairage.
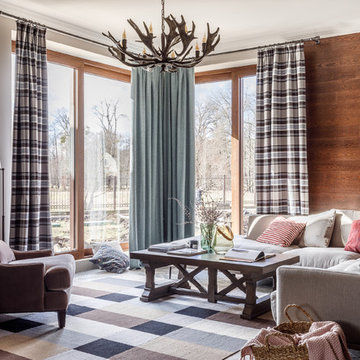
Михаил Чекалов
Exemple d'un salon chic avec une salle de réception, un mur marron, moquette, un sol multicolore et éclairage.
Exemple d'un salon chic avec une salle de réception, un mur marron, moquette, un sol multicolore et éclairage.
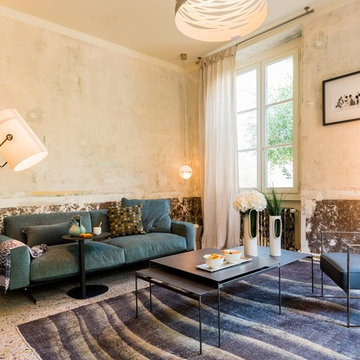
Norbert Lacroix
Réalisation d'un salon méditerranéen avec un mur beige, un sol multicolore et éclairage.
Réalisation d'un salon méditerranéen avec un mur beige, un sol multicolore et éclairage.
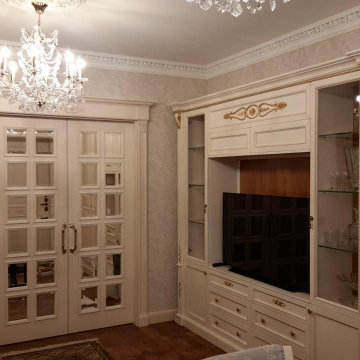
Квартира 78 м2 в доме 1980-го года постройки.
Заказчиком проекта стал молодой мужчина, который приобрёл эту квартиру для своей матери. Стиль сразу был определён как «итальянская классика», что полностью соответствовало пожеланиям женщины, которая впоследствии стала хозяйкой данной квартиры. При создании интерьера активно использованы такие элементы как пышная гипсовая лепнина, наборный паркет, натуральный мрамор. Практически все элементы мебели, кухня, двери, выполнены по индивидуальным чертежам на итальянских фабриках.
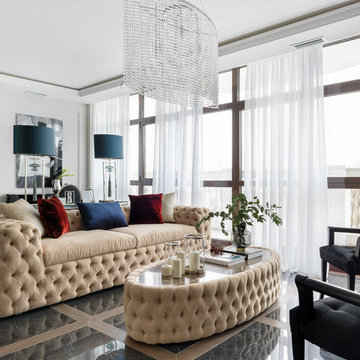
Cette photo montre un salon chic ouvert avec une salle de réception, un mur blanc, un sol multicolore et éclairage.
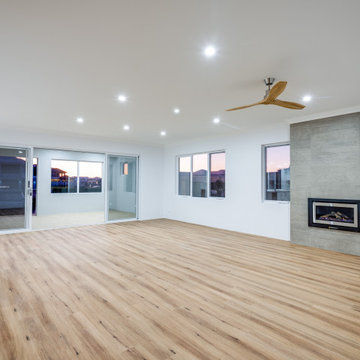
Timber Flooring - Heathridge Nevada Plain
Fireplace - Gas Rinnai
Idée de décoration pour une grande salle de séjour fermée avec un bar de salon, un mur blanc, une cheminée, un téléviseur indépendant, un sol multicolore, un plafond à caissons, un sol en vinyl, un manteau de cheminée en carrelage, différents habillages de murs et éclairage.
Idée de décoration pour une grande salle de séjour fermée avec un bar de salon, un mur blanc, une cheminée, un téléviseur indépendant, un sol multicolore, un plafond à caissons, un sol en vinyl, un manteau de cheminée en carrelage, différents habillages de murs et éclairage.
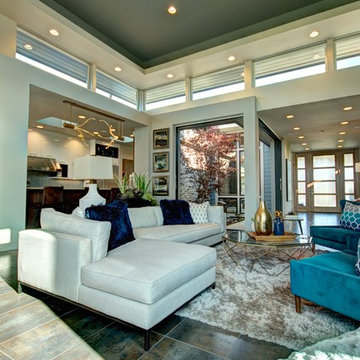
Andrew Paintner
Réalisation d'un très grand salon design ouvert avec une salle de réception, un mur gris, un sol en carrelage de porcelaine, une cheminée standard, un manteau de cheminée en béton, un téléviseur fixé au mur, un sol multicolore et éclairage.
Réalisation d'un très grand salon design ouvert avec une salle de réception, un mur gris, un sol en carrelage de porcelaine, une cheminée standard, un manteau de cheminée en béton, un téléviseur fixé au mur, un sol multicolore et éclairage.
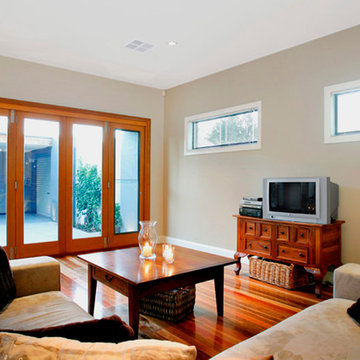
Living room with view to outside, bi-fold doors allow large opening out to courtyard.
Idées déco pour un salon gris et blanc contemporain ouvert et de taille moyenne avec un sol en bois brun, aucune cheminée, un téléviseur indépendant, un mur gris, un sol multicolore et éclairage.
Idées déco pour un salon gris et blanc contemporain ouvert et de taille moyenne avec un sol en bois brun, aucune cheminée, un téléviseur indépendant, un mur gris, un sol multicolore et éclairage.
Idées déco de pièces à vivre avec un sol multicolore et éclairage
1



