Idées déco de pièces à vivre avec un sol multicolore et poutres apparentes
Trier par :
Budget
Trier par:Populaires du jour
41 - 60 sur 187 photos
1 sur 3
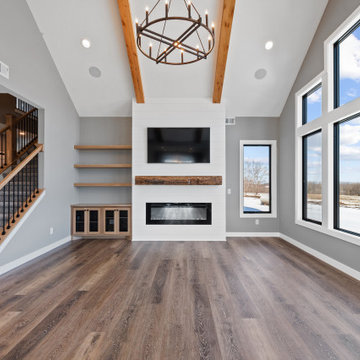
Réalisation d'un grand salon ouvert avec un mur gris, un téléviseur fixé au mur, un sol multicolore et poutres apparentes.
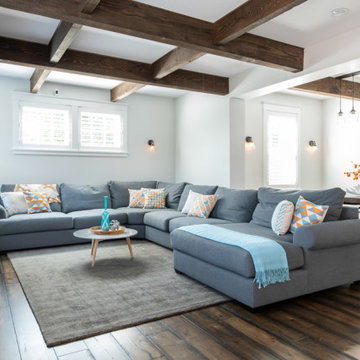
Completed in 2019, this is a home we completed for client who initially engaged us to remodeled their 100 year old classic craftsman bungalow on Seattle’s Queen Anne Hill. During our initial conversation, it became readily apparent that their program was much larger than a remodel could accomplish and the conversation quickly turned toward the design of a new structure that could accommodate a growing family, a live-in Nanny, a variety of entertainment options and an enclosed garage – all squeezed onto a compact urban corner lot.
Project entitlement took almost a year as the house size dictated that we take advantage of several exceptions in Seattle’s complex zoning code. After several meetings with city planning officials, we finally prevailed in our arguments and ultimately designed a 4 story, 3800 sf house on a 2700 sf lot. The finished product is light and airy with a large, open plan and exposed beams on the main level, 5 bedrooms, 4 full bathrooms, 2 powder rooms, 2 fireplaces, 4 climate zones, a huge basement with a home theatre, guest suite, climbing gym, and an underground tavern/wine cellar/man cave. The kitchen has a large island, a walk-in pantry, a small breakfast area and access to a large deck. All of this program is capped by a rooftop deck with expansive views of Seattle’s urban landscape and Lake Union.
Unfortunately for our clients, a job relocation to Southern California forced a sale of their dream home a little more than a year after they settled in after a year project. The good news is that in Seattle’s tight housing market, in less than a week they received several full price offers with escalator clauses which allowed them to turn a nice profit on the deal.
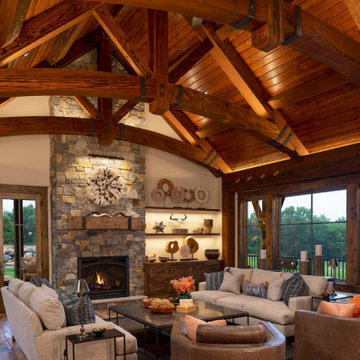
Stunning 2 story vaulted great room with reclaimed douglas fir beams from Montana. Open webbed truss design with metal accents and a stone fireplace set off this incredible room.
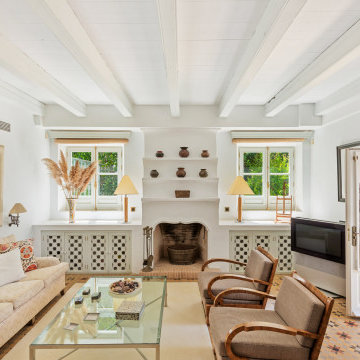
Réalisation d'une salle de séjour méditerranéenne avec un mur blanc, un sol multicolore et poutres apparentes.
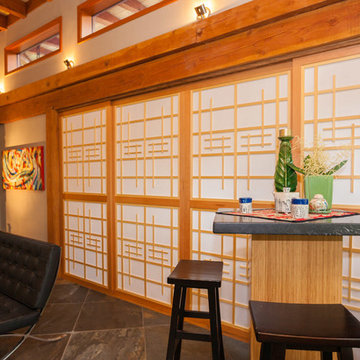
The custom designed Shoji screens were made by Gelinas Carr and lead into the cozy bedroom wing of the studio. The Douglas fir beams are carried through here, with wood flooring and American Clay walls.
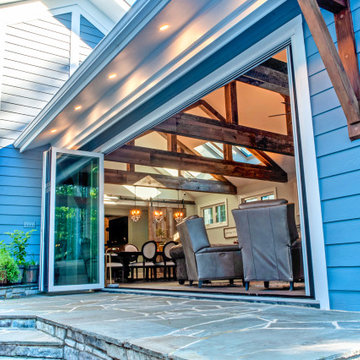
Using reclaimed wood for structural framing members is challenging because the compressive and tensile capacities are unknown. To simplify the engineering, and the costs of creating a custom reclaimed wood truss, the open trusses were engineered with the standard lumber and LVL’ s that were custom clad with reclaimed wood.
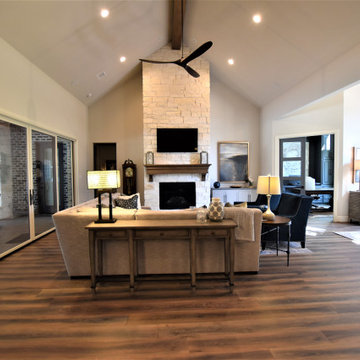
Cette photo montre une grande salle de séjour chic ouverte avec un sol en carrelage de porcelaine, une cheminée standard, un manteau de cheminée en pierre, un téléviseur fixé au mur, un sol multicolore et poutres apparentes.
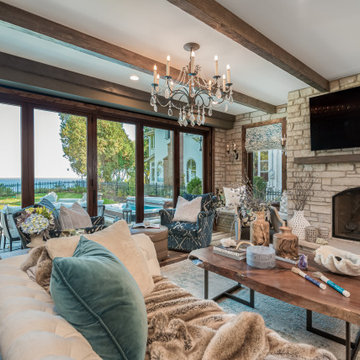
Exemple d'une salle de séjour chic de taille moyenne et ouverte avec un mur gris, un sol en bois brun, une cheminée standard, un manteau de cheminée en pierre, un téléviseur fixé au mur, un sol multicolore, poutres apparentes et un mur en parement de brique.
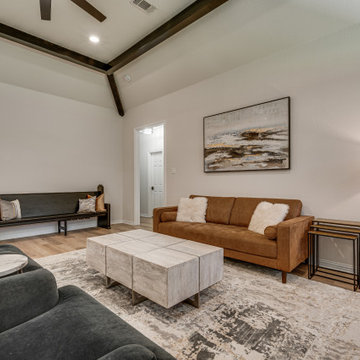
Cette photo montre un grand salon ouvert avec un bar de salon, un mur blanc, un sol en vinyl, un poêle à bois, un manteau de cheminée en brique, un téléviseur fixé au mur, un sol multicolore, poutres apparentes et un mur en parement de brique.
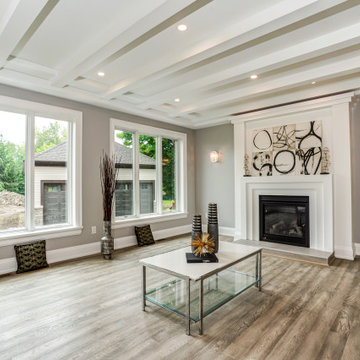
Aménagement d'une grande salle de séjour contemporaine ouverte avec un mur gris, parquet clair, une cheminée standard, un manteau de cheminée en bois, aucun téléviseur, un sol multicolore et poutres apparentes.
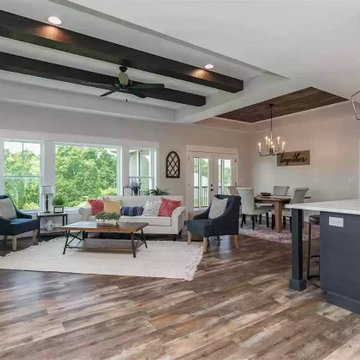
Reimagine your space with the soothing touch of interior painting. This serene living room makeover in soft, tranquil hues creates a haven for relaxation. Our expert painters at Henry's Painting & Contracting bring comfort and style to every brushstroke.
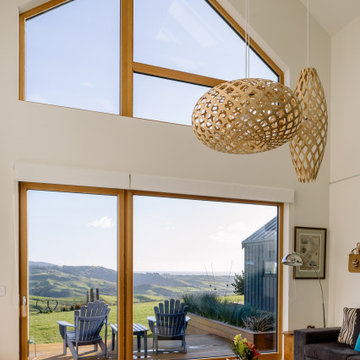
The inside is light and spacious with enormous windows and a ceiling stretching to 7.5m. The home’s position takes advantage of panoramic countryside views above Raglan.
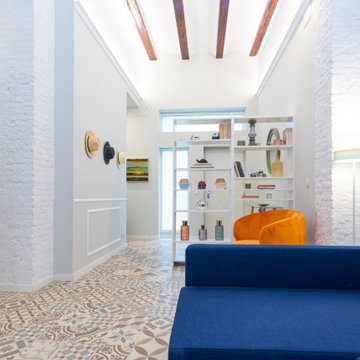
Sala de estar de un apartamento turístico reformado manteniendo la arquitectura tradicional del barrio.
Exemple d'une salle de séjour méditerranéenne de taille moyenne et ouverte avec un mur blanc, un sol en carrelage de céramique, un téléviseur fixé au mur, un sol multicolore et poutres apparentes.
Exemple d'une salle de séjour méditerranéenne de taille moyenne et ouverte avec un mur blanc, un sol en carrelage de céramique, un téléviseur fixé au mur, un sol multicolore et poutres apparentes.
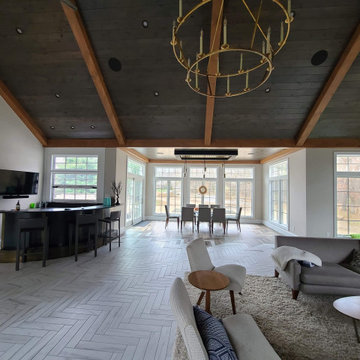
A large multipurpose room great for entertaining or chilling with the family. This space includes a built-in pizza oven, bar, fireplace and grill.
Réalisation d'une très grande salle de séjour minimaliste fermée avec un bar de salon, un mur blanc, un sol en carrelage de céramique, une cheminée standard, un manteau de cheminée en brique, un téléviseur fixé au mur, un sol multicolore, poutres apparentes et un mur en parement de brique.
Réalisation d'une très grande salle de séjour minimaliste fermée avec un bar de salon, un mur blanc, un sol en carrelage de céramique, une cheminée standard, un manteau de cheminée en brique, un téléviseur fixé au mur, un sol multicolore, poutres apparentes et un mur en parement de brique.
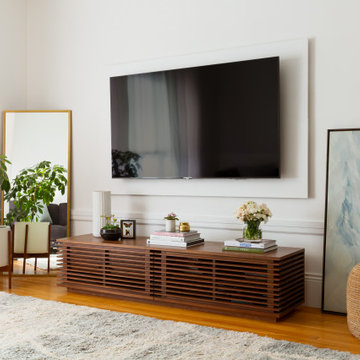
Aménagement d'un petit salon classique ouvert avec une salle de réception, un mur blanc, parquet clair, un sol multicolore et poutres apparentes.

Зона отдыха - гостиная-столовая с мягкой мебелью в восточном стиле и камином.
Архитекторы:
Дмитрий Глушков
Фёдор Селенин
фото:
Андрей Лысиков
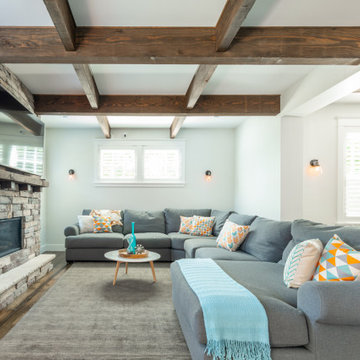
Completed in 2019, this is a home we completed for client who initially engaged us to remodeled their 100 year old classic craftsman bungalow on Seattle’s Queen Anne Hill. During our initial conversation, it became readily apparent that their program was much larger than a remodel could accomplish and the conversation quickly turned toward the design of a new structure that could accommodate a growing family, a live-in Nanny, a variety of entertainment options and an enclosed garage – all squeezed onto a compact urban corner lot.
Project entitlement took almost a year as the house size dictated that we take advantage of several exceptions in Seattle’s complex zoning code. After several meetings with city planning officials, we finally prevailed in our arguments and ultimately designed a 4 story, 3800 sf house on a 2700 sf lot. The finished product is light and airy with a large, open plan and exposed beams on the main level, 5 bedrooms, 4 full bathrooms, 2 powder rooms, 2 fireplaces, 4 climate zones, a huge basement with a home theatre, guest suite, climbing gym, and an underground tavern/wine cellar/man cave. The kitchen has a large island, a walk-in pantry, a small breakfast area and access to a large deck. All of this program is capped by a rooftop deck with expansive views of Seattle’s urban landscape and Lake Union.
Unfortunately for our clients, a job relocation to Southern California forced a sale of their dream home a little more than a year after they settled in after a year project. The good news is that in Seattle’s tight housing market, in less than a week they received several full price offers with escalator clauses which allowed them to turn a nice profit on the deal.
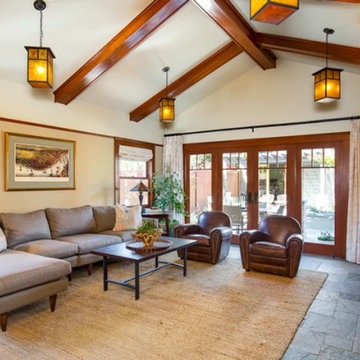
Cette photo montre une grande salle de séjour craftsman ouverte avec un mur beige, un sol en ardoise, un téléviseur indépendant, un sol multicolore et poutres apparentes.
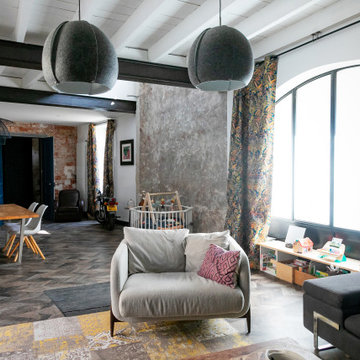
Rénovation d'une maison de maître et d'une cave viticole
Inspiration pour une salle de séjour urbaine avec un mur gris, un sol en vinyl, un sol multicolore et poutres apparentes.
Inspiration pour une salle de séjour urbaine avec un mur gris, un sol en vinyl, un sol multicolore et poutres apparentes.

1200 sqft ADU with covered porches, beams, by fold doors, open floor plan , designer built
Inspiration pour un salon rustique de taille moyenne et ouvert avec une bibliothèque ou un coin lecture, un mur multicolore, un sol en carrelage de céramique, un poêle à bois, un manteau de cheminée en pierre, un téléviseur fixé au mur, un sol multicolore, poutres apparentes et boiseries.
Inspiration pour un salon rustique de taille moyenne et ouvert avec une bibliothèque ou un coin lecture, un mur multicolore, un sol en carrelage de céramique, un poêle à bois, un manteau de cheminée en pierre, un téléviseur fixé au mur, un sol multicolore, poutres apparentes et boiseries.
Idées déco de pièces à vivre avec un sol multicolore et poutres apparentes
3



