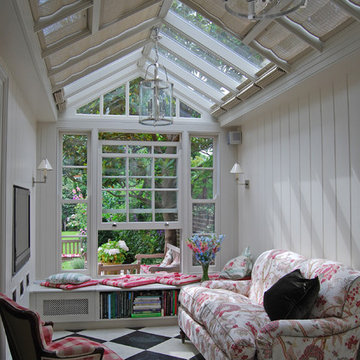Idées déco de pièces à vivre avec un sol multicolore et un sol orange
Trier par :
Budget
Trier par:Populaires du jour
41 - 60 sur 8 226 photos
1 sur 3

Liadesign
Cette image montre un grand salon design ouvert avec une bibliothèque ou un coin lecture, un mur multicolore, un sol en marbre, une cheminée standard, un téléviseur encastré et un sol multicolore.
Cette image montre un grand salon design ouvert avec une bibliothèque ou un coin lecture, un mur multicolore, un sol en marbre, une cheminée standard, un téléviseur encastré et un sol multicolore.
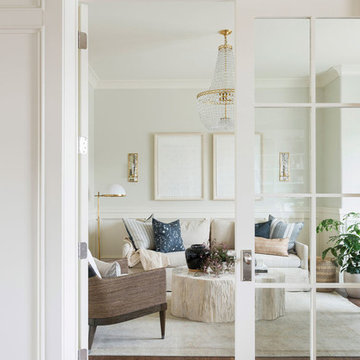
Idée de décoration pour une petite salle de séjour marine fermée avec une salle de musique, un mur blanc, un sol en bois brun, aucun téléviseur et un sol multicolore.
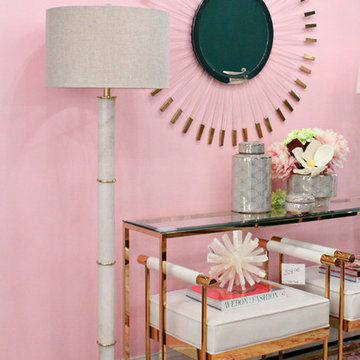
Designer: Jeanette Haley, Photographer: Lori Woodney
Réalisation d'un salon bohème de taille moyenne et fermé avec une salle de réception, un mur rose, moquette, aucune cheminée, aucun téléviseur et un sol multicolore.
Réalisation d'un salon bohème de taille moyenne et fermé avec une salle de réception, un mur rose, moquette, aucune cheminée, aucun téléviseur et un sol multicolore.
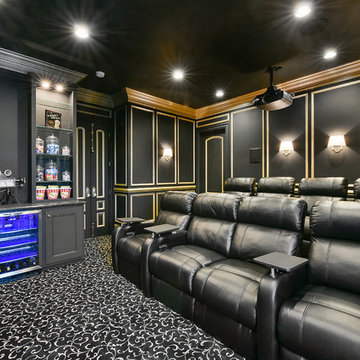
Idées déco pour une salle de cinéma classique fermée avec un mur noir, moquette et un sol multicolore.
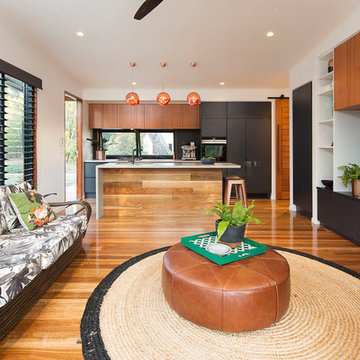
Inspiration pour un petit salon minimaliste fermé avec un mur blanc, un sol en bois brun, un téléviseur fixé au mur et un sol multicolore.
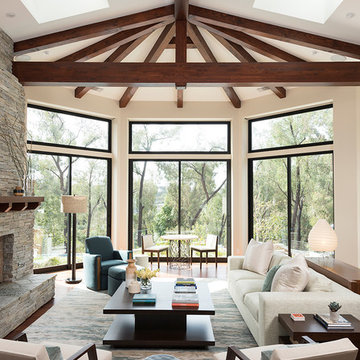
The home's main beams feature hidden, recessed hardware that mask the joins, leaving them seamless.
Photo Credit: Matt Meier
Exemple d'un salon nature fermé avec un mur beige, moquette, une cheminée standard, un manteau de cheminée en pierre, un sol multicolore et un plafond cathédrale.
Exemple d'un salon nature fermé avec un mur beige, moquette, une cheminée standard, un manteau de cheminée en pierre, un sol multicolore et un plafond cathédrale.

I built this on my property for my aging father who has some health issues. Handicap accessibility was a factor in design. His dream has always been to try retire to a cabin in the woods. This is what he got.
It is a 1 bedroom, 1 bath with a great room. It is 600 sqft of AC space. The footprint is 40' x 26' overall.
The site was the former home of our pig pen. I only had to take 1 tree to make this work and I planted 3 in its place. The axis is set from root ball to root ball. The rear center is aligned with mean sunset and is visible across a wetland.
The goal was to make the home feel like it was floating in the palms. The geometry had to simple and I didn't want it feeling heavy on the land so I cantilevered the structure beyond exposed foundation walls. My barn is nearby and it features old 1950's "S" corrugated metal panel walls. I used the same panel profile for my siding. I ran it vertical to match the barn, but also to balance the length of the structure and stretch the high point into the canopy, visually. The wood is all Southern Yellow Pine. This material came from clearing at the Babcock Ranch Development site. I ran it through the structure, end to end and horizontally, to create a seamless feel and to stretch the space. It worked. It feels MUCH bigger than it is.
I milled the material to specific sizes in specific areas to create precise alignments. Floor starters align with base. Wall tops adjoin ceiling starters to create the illusion of a seamless board. All light fixtures, HVAC supports, cabinets, switches, outlets, are set specifically to wood joints. The front and rear porch wood has three different milling profiles so the hypotenuse on the ceilings, align with the walls, and yield an aligned deck board below. Yes, I over did it. It is spectacular in its detailing. That's the benefit of small spaces.
Concrete counters and IKEA cabinets round out the conversation.
For those who cannot live tiny, I offer the Tiny-ish House.
Photos by Ryan Gamma
Staging by iStage Homes
Design Assistance Jimmy Thornton
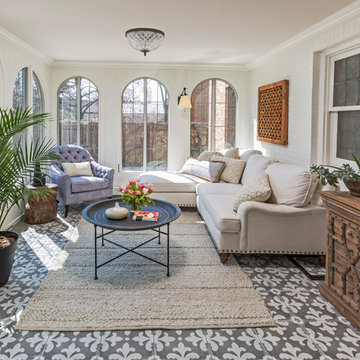
Photo: Edmunds Studios
Design: Angela Westmore, LLC
Réalisation d'une véranda tradition de taille moyenne avec aucune cheminée, un plafond standard, un sol multicolore et un sol en carrelage de céramique.
Réalisation d'une véranda tradition de taille moyenne avec aucune cheminée, un plafond standard, un sol multicolore et un sol en carrelage de céramique.

Surrounded by windows, one can take in the naturistic views from high above the creek. It’s possible the most brilliant feature of this room is the glass window cupola, giving an abundance of light to the entertainment space. Without skipping any small details, a bead board ceiling was added as was a 60-inch wood-bladed fan to move the air around in the space, especially when the circular windows are all open.
The airy four-season porch was designed as a place to entertain in a casual and relaxed setting. The sizable blue Ragno Calabria porcelain tile was continued from the outdoors and includes in-floor heating throughout the indoor space, for those chilly fall and winter days. Access to the outdoors from the either side of the curved, spacious room makes enjoying all the sights and sounds of great backyard living an escape of its own.
Susan Gilmore Photography
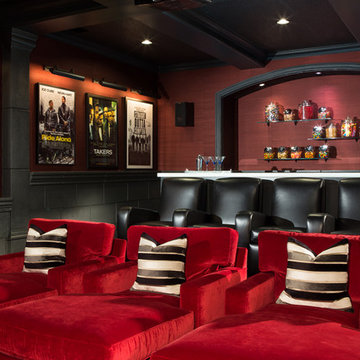
The screening room has chaise lounges, reclining theater chairs and grasscloth walls, which help absorb sound. There is a refreshment area along its back wall, directly behind the room's backlit onyx bar. The bar offers places to sit while drinking and dining.
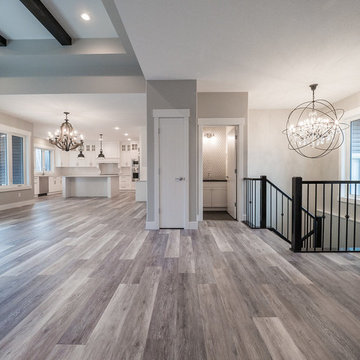
Home Builder Havana Homes
Inspiration pour un grand salon minimaliste ouvert avec une salle de réception, un sol en vinyl, un sol multicolore, une cheminée standard et un manteau de cheminée en brique.
Inspiration pour un grand salon minimaliste ouvert avec une salle de réception, un sol en vinyl, un sol multicolore, une cheminée standard et un manteau de cheminée en brique.
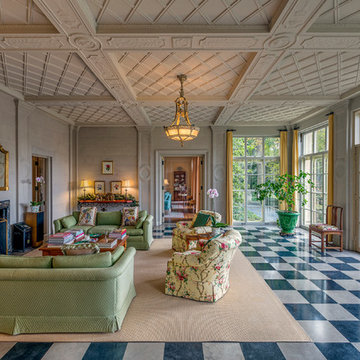
James Caulfield Photography
Cette photo montre un salon chic fermé avec une salle de réception, un mur beige, une cheminée standard, un manteau de cheminée en carrelage, aucun téléviseur et un sol multicolore.
Cette photo montre un salon chic fermé avec une salle de réception, un mur beige, une cheminée standard, un manteau de cheminée en carrelage, aucun téléviseur et un sol multicolore.
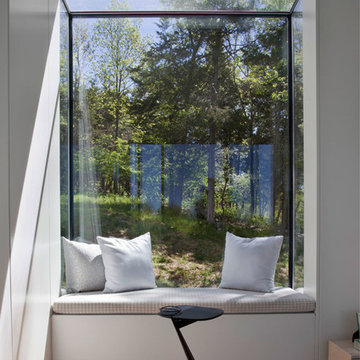
Paul Warchol
Aménagement d'un salon contemporain avec un mur blanc, un sol en bois brun et un sol orange.
Aménagement d'un salon contemporain avec un mur blanc, un sol en bois brun et un sol orange.
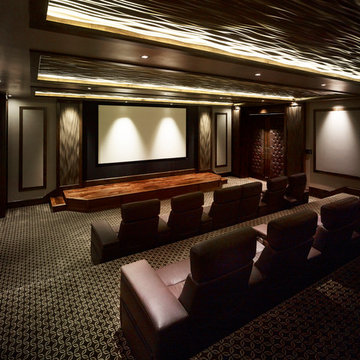
Simple Luxury Photography
Cette photo montre une très grande salle de cinéma chic fermée avec un mur marron, moquette, un écran de projection et un sol multicolore.
Cette photo montre une très grande salle de cinéma chic fermée avec un mur marron, moquette, un écran de projection et un sol multicolore.
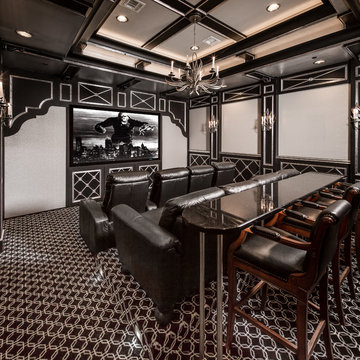
Steve Chenn
Jane Page Design Group
Idées déco pour une salle de cinéma méditerranéenne avec un mur noir, moquette, un téléviseur encastré et un sol multicolore.
Idées déco pour une salle de cinéma méditerranéenne avec un mur noir, moquette, un téléviseur encastré et un sol multicolore.

Photos: Kevin Wick
Exemple d'une grande salle de séjour tendance fermée avec parquet peint, aucune cheminée, un sol multicolore, un mur blanc, un téléviseur indépendant et éclairage.
Exemple d'une grande salle de séjour tendance fermée avec parquet peint, aucune cheminée, un sol multicolore, un mur blanc, un téléviseur indépendant et éclairage.
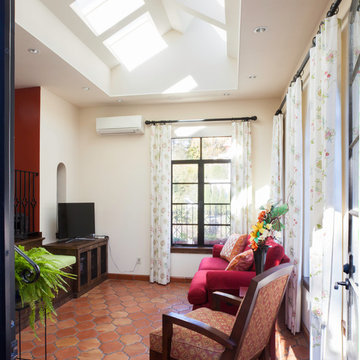
Joe Nuess Photography
Idée de décoration pour une salle de séjour méditerranéenne de taille moyenne et ouverte avec aucune cheminée, un mur blanc, tomettes au sol, un téléviseur indépendant et un sol orange.
Idée de décoration pour une salle de séjour méditerranéenne de taille moyenne et ouverte avec aucune cheminée, un mur blanc, tomettes au sol, un téléviseur indépendant et un sol orange.

The new family room was created by demolishing several small utility rooms and a small "maid's room" to open the kitchen up to the rear garden and pool area. The door to the new powder room is visible in the rear. The powder room features a small planter and "entry foyer" to obscure views of the more private areas from the family room and kitchen.
Design Team: Tracy Stone, Donatella Cusma', Sherry Cefali
Engineer: Dave Cefali
Photo: Lawrence Anderson
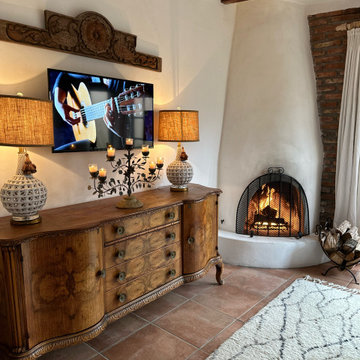
guest casita renovation and design used primarily as a short term rental on airbnb. complete with a hand-plaster finish beehive fireplace, exposed beam ceiling and decorated with romantic antiques and textiles.
Idées déco de pièces à vivre avec un sol multicolore et un sol orange
3




