Idées déco de pièces à vivre avec un sol multicolore
Trier par :
Budget
Trier par:Populaires du jour
41 - 60 sur 1 849 photos
1 sur 3
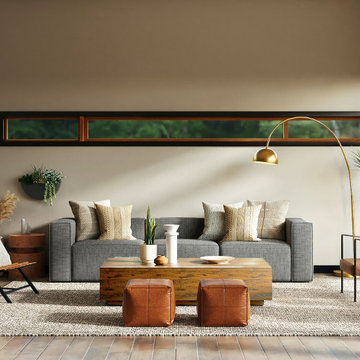
Mix of materials and textures for a family living room. The space had high ceilings and windows letting in lots of the outside materiality and we wanted to introduce a similar interesting environment inside with earth inspired tones and textures.

Exemple d'un grand salon nature ouvert avec une salle de réception, un mur blanc, tomettes au sol, une cheminée double-face, un manteau de cheminée en pierre de parement, un téléviseur encastré, un sol multicolore, poutres apparentes et boiseries.
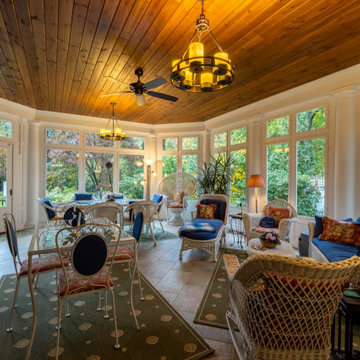
Elegant sun room addition with custom screen/storm panels, wood work, and columns.
Idées déco pour une véranda classique de taille moyenne avec un sol en carrelage de céramique, un plafond standard et un sol multicolore.
Idées déco pour une véranda classique de taille moyenne avec un sol en carrelage de céramique, un plafond standard et un sol multicolore.

This stunning living room has two silver couches with striped armchairs surrounded by a dark wood coffee table. A credenza sits along the wall for added storage. The silver and gray tones are contrasted with bold teal throw pillows to complete the space.

Spcacecrafters
Réalisation d'un salon tradition de taille moyenne et fermé avec une bibliothèque ou un coin lecture, un mur beige, un sol en calcaire, une cheminée standard, un manteau de cheminée en pierre, un téléviseur fixé au mur et un sol multicolore.
Réalisation d'un salon tradition de taille moyenne et fermé avec une bibliothèque ou un coin lecture, un mur beige, un sol en calcaire, une cheminée standard, un manteau de cheminée en pierre, un téléviseur fixé au mur et un sol multicolore.
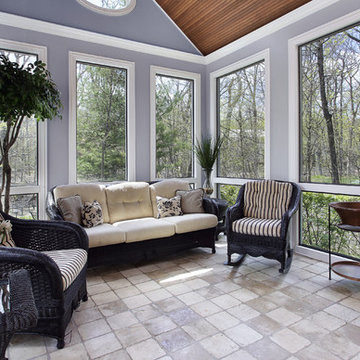
Sandwich panel wood pitched roof, pastel blue lavender painted wall and master mix painted crown molding add some elegant appearance to this porcelain tile transitional sunroom. Large glass windows provide visual access to the outdoors, allow in natural daylight and can provide fresh air and air circulation. Wicker furniture gives an outdoorsy feel of the space.
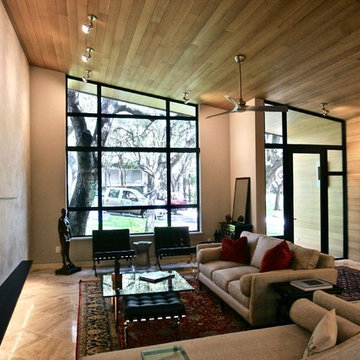
This 60's Style Ranch home was recently remodeled to withhold the Barley Pfeiffer standard. This home features large 8' vaulted ceilings, accented with stunning premium white oak wood. The large steel-frame windows and front door allow for the infiltration of natural light; specifically designed to let light in without heating the house. The fireplace is original to the home, but has been resurfaced with hand troweled plaster. Special design features include the rising master bath mirror to allow for additional storage.
Photo By: Alan Barley
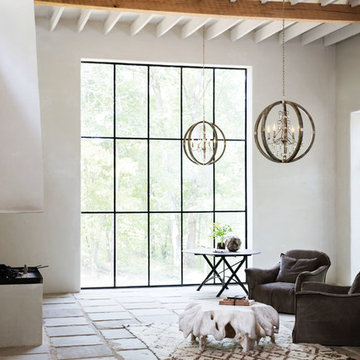
Inspiration pour un salon méditerranéen de taille moyenne et ouvert avec une salle de réception, un mur blanc, tomettes au sol, aucune cheminée, aucun téléviseur et un sol multicolore.
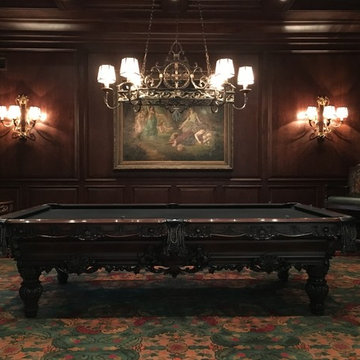
Idée de décoration pour une salle de séjour méditerranéenne de taille moyenne et fermée avec salle de jeu, un mur marron, moquette et un sol multicolore.
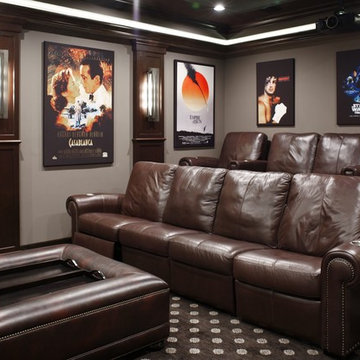
Cette photo montre une salle de cinéma chic de taille moyenne et fermée avec moquette, un écran de projection, un sol multicolore et un mur gris.

Réalisation d'une véranda tradition de taille moyenne avec un sol en marbre, un plafond standard et un sol multicolore.

Inspiration pour une grande véranda craftsman avec un sol en ardoise, une cheminée standard, un manteau de cheminée en pierre, un plafond standard et un sol multicolore.

A cozy and family friendly gathering spot. Lots of mixed textures and materials. Well loved and curated treasures. Photography by W H Earle Photography.

Our client was so happy with the full interior renovation we did for her a few years ago, that she asked us back to help expand her indoor and outdoor living space. In the back, we added a new hot tub room, a screened-in covered deck, and a balcony off her master bedroom. In the front we added another covered deck and a new covered car port on the side. The new hot tub room interior was finished with cedar wooden paneling inside and heated tile flooring. Along with the hot tub, a custom wet bar and a beautiful double-sided fireplace was added. The entire exterior was re-done with premium siding, custom planter boxes were added, as well as other outdoor millwork and landscaping enhancements. The end result is nothing short of incredible!

Inspiration pour une véranda design de taille moyenne avec un sol en ardoise, aucune cheminée, un plafond standard et un sol multicolore.
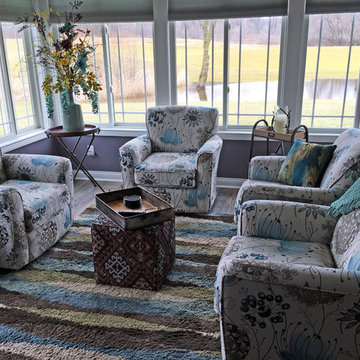
The furniture and area rug in the sunroom featured bright colors with bold patterns, again speaking well to the contemporary theme of the home. All flooring, tile/stone, furniture, and appliances purchased from and installed by Van's Home Center. Home built by A&D Specs.
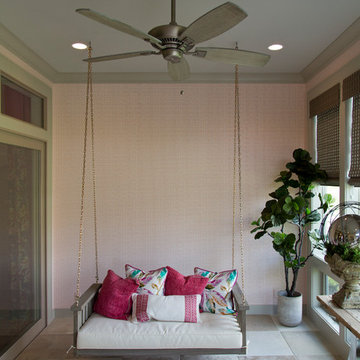
Cette photo montre une grande véranda tendance avec un plafond standard et un sol multicolore.
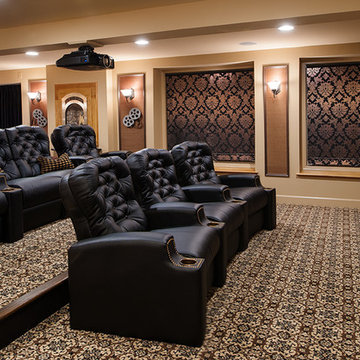
Don Cochrane Photography
Réalisation d'une salle de cinéma tradition de taille moyenne et fermée avec un mur beige, moquette, un écran de projection et un sol multicolore.
Réalisation d'une salle de cinéma tradition de taille moyenne et fermée avec un mur beige, moquette, un écran de projection et un sol multicolore.
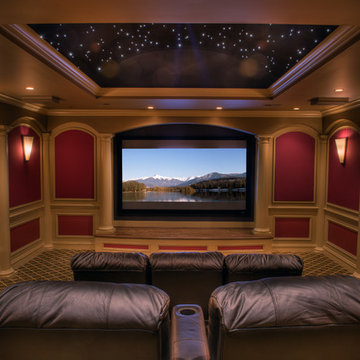
Media room that will hold a LARGE group. State of the art AV system with LED lights simulating stars overhead.
Réalisation d'une grande salle de cinéma tradition fermée avec un mur rouge, moquette, un écran de projection et un sol multicolore.
Réalisation d'une grande salle de cinéma tradition fermée avec un mur rouge, moquette, un écran de projection et un sol multicolore.

A fun family room with amazing pops of color. Gorgeous custom built wall unit with beautiful clear-finished oak and blue lacquer inset panels. A surface mounted ceiling light of bentwood in a traditional beamed ceiling. Simple blue roller shade for accents over original double-hung windows. An area rug with multi-colors is playful. Red upholstered poofs act as coffee tables too. Pillow and art accents are the final touch.
Idées déco de pièces à vivre avec un sol multicolore
3



