Idées déco de pièces à vivre avec un sol noir et du lambris de bois
Trier par :
Budget
Trier par:Populaires du jour
1 - 20 sur 47 photos
1 sur 3

Designed by Malia Schultheis and built by Tru Form Tiny. This Tiny Home features Blue stained pine for the ceiling, pine wall boards in white, custom barn door, custom steel work throughout, and modern minimalist window trim.

Idées déco pour un salon blanc et bois montagne de taille moyenne et ouvert avec une bibliothèque ou un coin lecture, un mur blanc, un sol en carrelage de porcelaine, une cheminée standard, un manteau de cheminée en métal, aucun téléviseur, un sol noir, poutres apparentes et du lambris de bois.
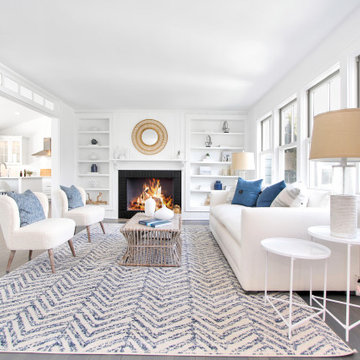
This beautiful, waterfront property features an open living space and abundant light throughout and was staged by BA Staging & Interiors. The staging was carefully curated to reflect sophisticated beach living with white and soothing blue accents. Luxurious textures were included to showcase comfort and elegance.
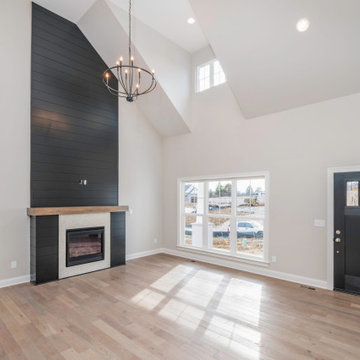
Exemple d'un salon industriel ouvert avec un mur beige, un sol en carrelage de céramique, une cheminée standard, un manteau de cheminée en carrelage, un sol noir, un plafond voûté et du lambris de bois.
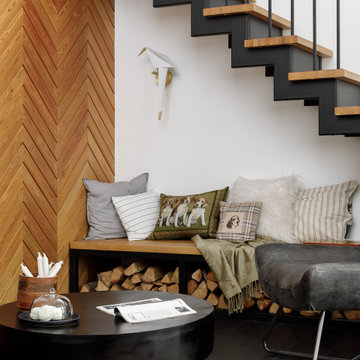
Idée de décoration pour un salon blanc et bois nordique de taille moyenne et ouvert avec une bibliothèque ou un coin lecture, un mur blanc, un sol en carrelage de porcelaine, une cheminée standard, un manteau de cheminée en métal, aucun téléviseur, un sol noir, poutres apparentes et du lambris de bois.
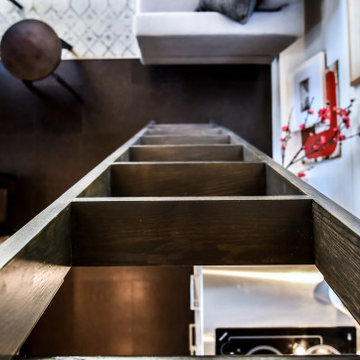
Designed by Malia Schultheis and built by Tru Form Tiny. This Tiny Home features Blue stained pine for the ceiling, pine wall boards in white, custom barn door, custom steel work throughout, and modern minimalist window trim.
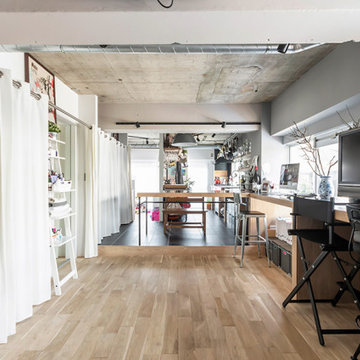
キッチンからリビングまでのカウンターを一体でデザイン。リビング側は一段床が下がりハイカウンターサイズに。ダイニングテーブルも造作。
寝室/UB/WICは一列に配置し、全てカーテンで隠している。
Réalisation d'un salon minimaliste de taille moyenne et ouvert avec un mur gris, un sol en bois brun, un sol noir, poutres apparentes et du lambris de bois.
Réalisation d'un salon minimaliste de taille moyenne et ouvert avec un mur gris, un sol en bois brun, un sol noir, poutres apparentes et du lambris de bois.
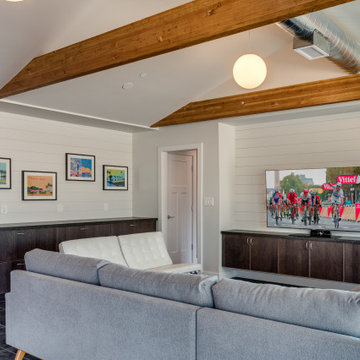
Réalisation d'un salon vintage de taille moyenne et ouvert avec un sol en ardoise, aucune cheminée, un téléviseur fixé au mur, un sol noir, un plafond voûté et du lambris de bois.
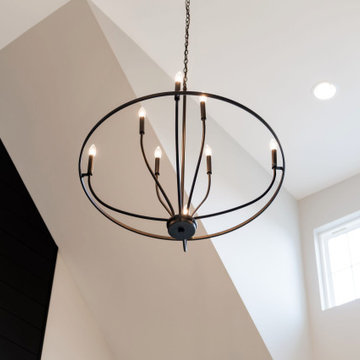
industrial chandelier in living room
Réalisation d'un salon urbain ouvert avec un mur beige, un sol en carrelage de céramique, une cheminée standard, un manteau de cheminée en carrelage, un sol noir, un plafond voûté et du lambris de bois.
Réalisation d'un salon urbain ouvert avec un mur beige, un sol en carrelage de céramique, une cheminée standard, un manteau de cheminée en carrelage, un sol noir, un plafond voûté et du lambris de bois.
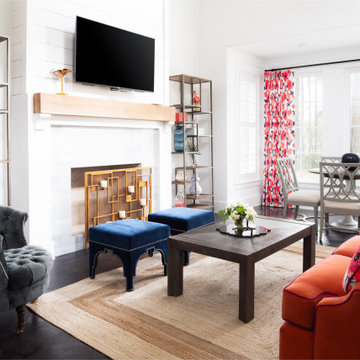
In crafting this guest house, our team prioritized a vibrant and welcoming atmosphere, ensuring a cozy and inviting retreat for the guests to truly escape and unwind.
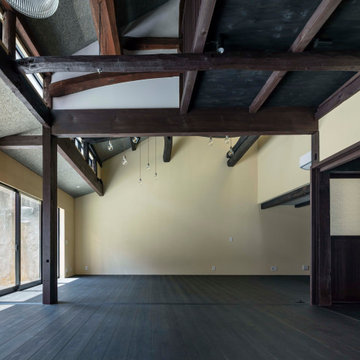
元々は建て替えの計画だったのですが、現場を訪れてこれは勿体無い、うまく活かせる方法に計画を変更してリノベーションすることになりました。
photo:Shigeo Ogawa
Réalisation d'un salon gris et noir asiatique de taille moyenne et ouvert avec une salle de musique, un mur jaune, parquet foncé, aucune cheminée, un téléviseur indépendant, un sol noir, poutres apparentes et du lambris de bois.
Réalisation d'un salon gris et noir asiatique de taille moyenne et ouvert avec une salle de musique, un mur jaune, parquet foncé, aucune cheminée, un téléviseur indépendant, un sol noir, poutres apparentes et du lambris de bois.

Aménagement d'une salle de séjour asiatique fermée avec un mur gris, sol en béton ciré, aucune cheminée, aucun téléviseur, un sol noir, un plafond en lambris de bois et du lambris de bois.
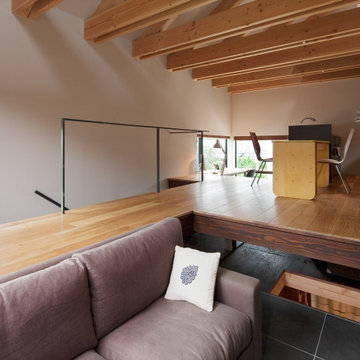
Cette image montre un petit salon ouvert avec une salle de musique, un mur noir, un sol en carrelage de porcelaine, aucune cheminée, un téléviseur indépendant, un sol noir, poutres apparentes et du lambris de bois.
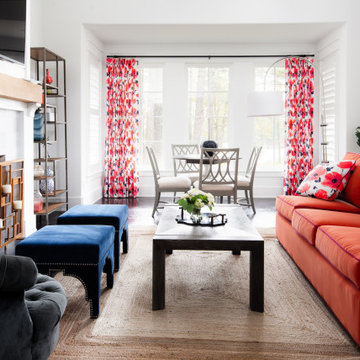
In crafting this guest house, our team prioritized a vibrant and welcoming atmosphere, ensuring a cozy and inviting retreat for the guests to truly escape and unwind.
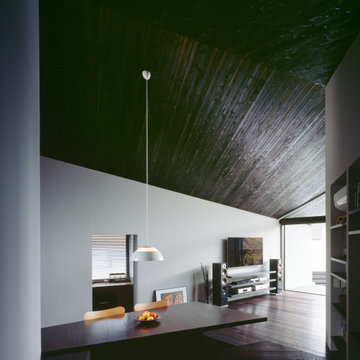
Inspiration pour un petit salon chalet ouvert avec une salle de musique, un mur blanc, un sol en contreplaqué, un téléviseur fixé au mur, un sol noir, un plafond en bois et du lambris de bois.
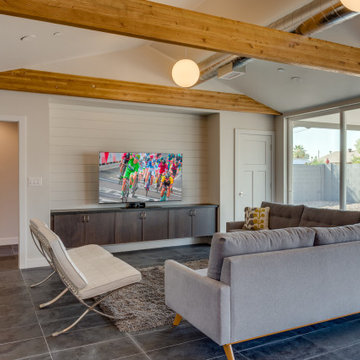
Idée de décoration pour un salon vintage de taille moyenne et ouvert avec un sol en ardoise, aucune cheminée, un téléviseur fixé au mur, un sol noir, un plafond voûté et du lambris de bois.
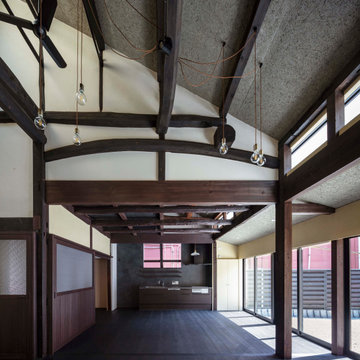
元々は建て替えの計画だったのですが、現場を訪れてこれは勿体無い、うまく活かせる方法に計画を変更してリノベーションすることになりました。
photo:Shigeo Ogawa
Cette photo montre un salon gris et noir asiatique de taille moyenne et ouvert avec une salle de musique, un mur jaune, parquet foncé, aucune cheminée, un téléviseur indépendant, un sol noir, poutres apparentes et du lambris de bois.
Cette photo montre un salon gris et noir asiatique de taille moyenne et ouvert avec une salle de musique, un mur jaune, parquet foncé, aucune cheminée, un téléviseur indépendant, un sol noir, poutres apparentes et du lambris de bois.
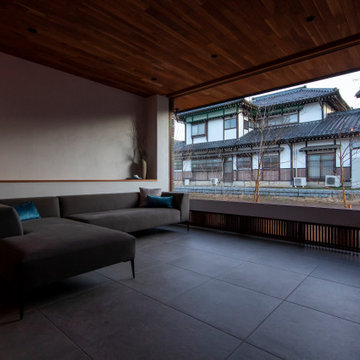
背もたれの低いシェーズロングのソファは空間にモダンな印象を与え、床と同系色のソファにブルーベルベッドのクッションが洗練されたアクセントになっている。
Idées déco pour un grand salon moderne ouvert avec un mur gris, un sol en carrelage de porcelaine, un sol noir, un plafond en bois et du lambris de bois.
Idées déco pour un grand salon moderne ouvert avec un mur gris, un sol en carrelage de porcelaine, un sol noir, un plafond en bois et du lambris de bois.
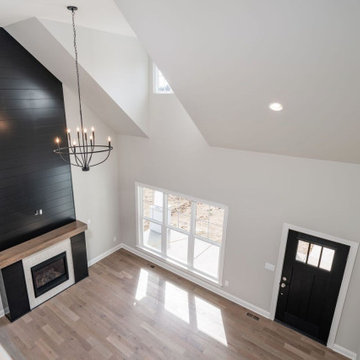
Réalisation d'un salon urbain ouvert avec un mur beige, un sol en carrelage de céramique, une cheminée standard, un manteau de cheminée en carrelage, un sol noir, un plafond voûté et du lambris de bois.
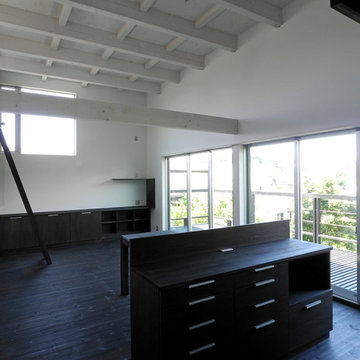
ロフトのある天井の高い2階のLDK。主要な家具は造り付けで塗装を床と統一することで一体感を。天井は張らず屋根の梁を白くふき取り塗装してインテリアとして見せている。
Idée de décoration pour un salon design de taille moyenne avec un bar de salon, un mur blanc, parquet foncé, un sol noir, poutres apparentes et du lambris de bois.
Idée de décoration pour un salon design de taille moyenne avec un bar de salon, un mur blanc, parquet foncé, un sol noir, poutres apparentes et du lambris de bois.
Idées déco de pièces à vivre avec un sol noir et du lambris de bois
1



