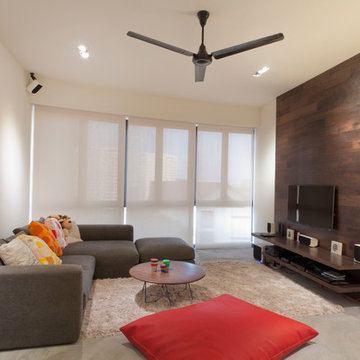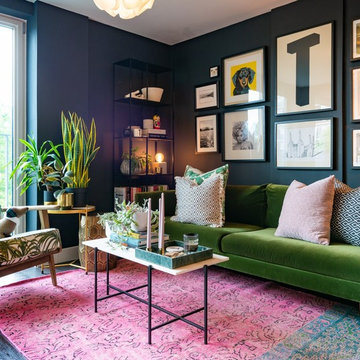Idées déco de pièces à vivre avec un sol noir et éclairage
Trier par :
Budget
Trier par:Populaires du jour
1 - 20 sur 69 photos
1 sur 3

In some ways, this room is so inviting it makes you think OMG I want to be in that room, and at the same time, it seems so perfect you almost don’t want to disturb it. So is this room for show or for function? “It’s both,” MaRae Simone says. Even though it’s so beautiful, sexy and perfect, it’s still designed to be livable and functional. The sofa comes with an extra dose of comfort. You’ll also notice from this room that MaRae loves to layer. Put rugs on top of rugs. Throws on top of throws. “I love the layering effect,” MaRae says.
MaRae Simone Interiors, Marc Mauldin Photography

Exemple d'un grand salon industriel ouvert avec un mur noir, parquet peint, aucune cheminée, un téléviseur fixé au mur, un sol noir et éclairage.
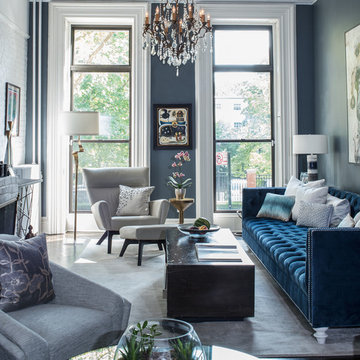
cynthia van elk
Idées déco pour un salon éclectique de taille moyenne et ouvert avec un mur gris, parquet foncé, une cheminée standard, un manteau de cheminée en brique, aucun téléviseur, un sol noir et éclairage.
Idées déco pour un salon éclectique de taille moyenne et ouvert avec un mur gris, parquet foncé, une cheminée standard, un manteau de cheminée en brique, aucun téléviseur, un sol noir et éclairage.

Gacek Design Group - City Living on the Hudson - Living space; Halkin Mason Photography, LLC
Inspiration pour un salon design ouvert avec un mur vert, parquet foncé, un sol noir et éclairage.
Inspiration pour un salon design ouvert avec un mur vert, parquet foncé, un sol noir et éclairage.
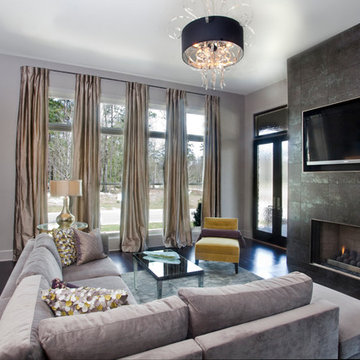
Papillos
Cette image montre un salon gris et jaune design avec un manteau de cheminée en carrelage, un sol noir et éclairage.
Cette image montre un salon gris et jaune design avec un manteau de cheminée en carrelage, un sol noir et éclairage.

This project, an extensive remodel and addition to an existing modern residence high above Silicon Valley, was inspired by dominant images and textures from the site: boulders, bark, and leaves. We created a two-story addition clad in traditional Japanese Shou Sugi Ban burnt wood siding that anchors home and site. Natural textures also prevail in the cosmetic remodeling of all the living spaces. The new volume adjacent to an expanded kitchen contains a family room and staircase to an upper guest suite.
The original home was a joint venture between Min | Day as Design Architect and Burks Toma Architects as Architect of Record and was substantially completed in 1999. In 2005, Min | Day added the swimming pool and related outdoor spaces. Schwartz and Architecture (SaA) began work on the addition and substantial remodel of the interior in 2009, completed in 2015.
Photo by Matthew Millman
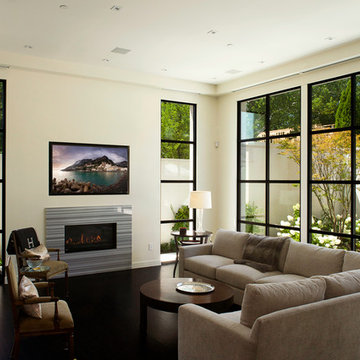
Patrick Miller Jr.
Réalisation d'un salon design ouvert et de taille moyenne avec parquet foncé, un téléviseur fixé au mur, une cheminée ribbon, un manteau de cheminée en métal, un mur blanc, un sol noir et éclairage.
Réalisation d'un salon design ouvert et de taille moyenne avec parquet foncé, un téléviseur fixé au mur, une cheminée ribbon, un manteau de cheminée en métal, un mur blanc, un sol noir et éclairage.
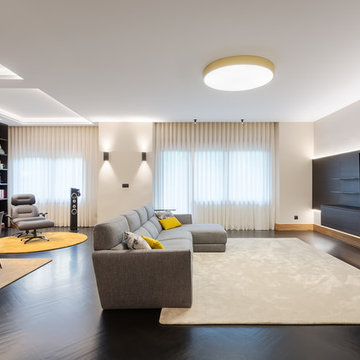
Idée de décoration pour un salon design avec un mur blanc, parquet peint, un téléviseur indépendant, un sol noir et éclairage.
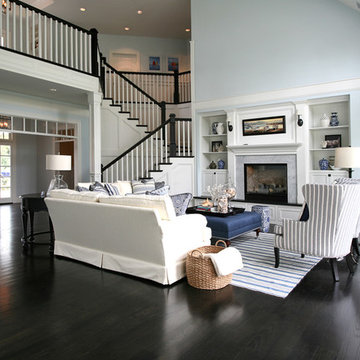
The two story great room of The Hampton. Intentionally understated, with simple clean lines and woodwork. Above the stairs, a reading loft leading to the front deck atop the entry portico.
All pictures were provided by Tamarack Corp. The home was designed by Mike Blondino, of Blondino Design Inc., Interior Design by Garrison Hullinger and was built by Tamarack Corp in the 2009 Clark County Parade of Homes.

This turn-of-the-century original Sellwood Library was transformed into an amazing Portland home for it's New York transplants. Custom woodworking and shelving transformed this room into a warm living space. Leaded glass windows and doors and dark stained wood floors add to the eclectic mix of original craftsmanship and modern influences.
Lincoln Barbour

Im großzügigen Wohnzimmer ist genügend Platz für eine Sofaecke zum fern sehen und zwei Recamieren vor dem Kaminfeuer.
Inspiration pour un très grand salon design ouvert avec un mur blanc, une cheminée double-face, un manteau de cheminée en plâtre, un sol noir, une salle de réception, un téléviseur indépendant et éclairage.
Inspiration pour un très grand salon design ouvert avec un mur blanc, une cheminée double-face, un manteau de cheminée en plâtre, un sol noir, une salle de réception, un téléviseur indépendant et éclairage.
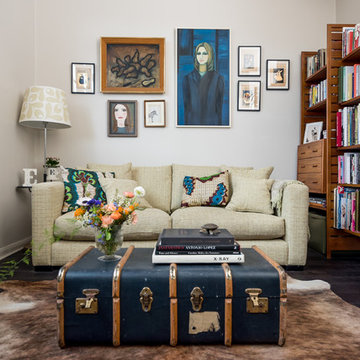
Caitlin Mogridge
Exemple d'un petit salon éclectique ouvert avec une bibliothèque ou un coin lecture, un mur blanc, parquet foncé, aucune cheminée, aucun téléviseur, un sol noir et éclairage.
Exemple d'un petit salon éclectique ouvert avec une bibliothèque ou un coin lecture, un mur blanc, parquet foncé, aucune cheminée, aucun téléviseur, un sol noir et éclairage.
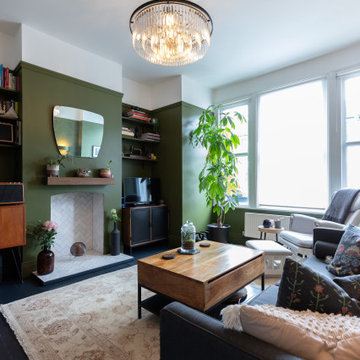
Who wouldn't want a cosy but also elegant living room like this? Well, our clients did, and we designed it. This new living room has been transformed into this vivid and cosy space from its old monotonous and old-fashioned look. The Strong Bancha Green for Farrow and Ball on the walls adds a beautifully moody and refreshing aura to the space. The contrasting beauty of the navy floors and the walls allows a beautiful harmony throughout the room. Renovation by Absolute Project Management

Enjoy this beautifully remodeled and fully furnished living room
Cette image montre un salon gris et blanc traditionnel de taille moyenne et ouvert avec un mur gris, parquet foncé, une cheminée standard, un manteau de cheminée en brique, aucun téléviseur, un sol noir, un mur en parement de brique et éclairage.
Cette image montre un salon gris et blanc traditionnel de taille moyenne et ouvert avec un mur gris, parquet foncé, une cheminée standard, un manteau de cheminée en brique, aucun téléviseur, un sol noir, un mur en parement de brique et éclairage.
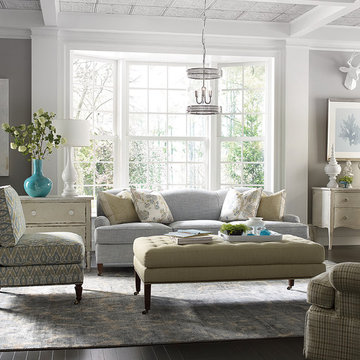
Taylor King 5913-03 Raleigh sofa
Cette image montre un grand salon traditionnel ouvert avec une salle de réception, un mur blanc, parquet foncé, aucune cheminée, aucun téléviseur, un sol noir et éclairage.
Cette image montre un grand salon traditionnel ouvert avec une salle de réception, un mur blanc, parquet foncé, aucune cheminée, aucun téléviseur, un sol noir et éclairage.

Modern living room with striking furniture, black walls and floor, and garden access. Photo by Jonathan Little Photography.
Inspiration pour un grand salon gris et noir design fermé avec une salle de réception, un mur noir, parquet foncé, une cheminée standard, un manteau de cheminée en pierre, aucun téléviseur, un sol noir et éclairage.
Inspiration pour un grand salon gris et noir design fermé avec une salle de réception, un mur noir, parquet foncé, une cheminée standard, un manteau de cheminée en pierre, aucun téléviseur, un sol noir et éclairage.
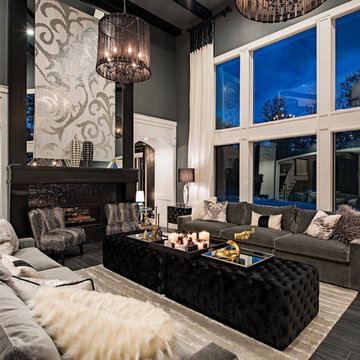
Idées déco pour un très grand salon classique fermé avec un manteau de cheminée en carrelage, une salle de réception, un mur noir, une cheminée ribbon, un sol noir, un sol en vinyl, aucun téléviseur et éclairage.

Rick McCullagh
Idées déco pour un salon rétro de taille moyenne et fermé avec un mur blanc, une salle de réception, un sol en ardoise, un sol noir et éclairage.
Idées déco pour un salon rétro de taille moyenne et fermé avec un mur blanc, une salle de réception, un sol en ardoise, un sol noir et éclairage.
Idées déco de pièces à vivre avec un sol noir et éclairage
1




