Idées déco de pièces à vivre avec un sol noir et un sol bleu
Trier par :
Budget
Trier par:Populaires du jour
101 - 120 sur 6 089 photos
1 sur 3
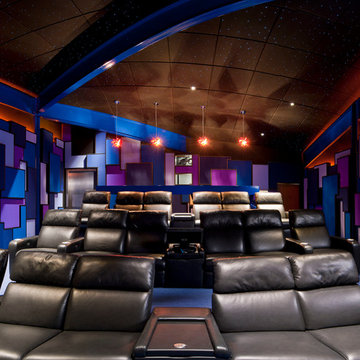
This modern home theater design is the perfect combination of form and function. By blending acoustical and technical requirements with a modern aesthetic, this theater provides an optimal environment to enjoy your private theatre experience.

Cette photo montre une grande salle de séjour mansardée ou avec mezzanine chic avec une bibliothèque ou un coin lecture, un mur blanc, parquet clair, une cheminée standard, un manteau de cheminée en carrelage, un téléviseur fixé au mur et un sol noir.

From the main living area the master bedroom wing is accessed via a library / sitting room, with feature fire place and antique sliding library ladder.
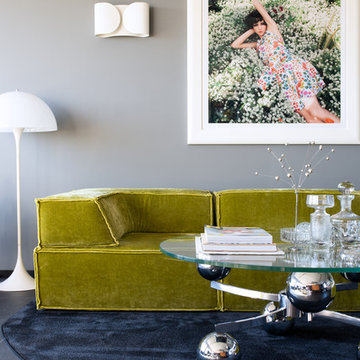
Fotografin: Mirjam Fruscella
http://www.fruscella.de/index.php?page=contact

Pièce principale de ce chalet de plus de 200 m2 situé à Megève. La pièce se compose de trois parties : un coin salon avec canapé en cuir et télévision, un espace salle à manger avec une table en pierre naturelle et une cuisine ouverte noire.

This Tiny Home features Blue stained pine for the ceiling, pine wall boards in white, custom barn door, custom steel work throughout, and modern minimalist window trim.

Réalisation d'un salon tradition avec un mur blanc, moquette, une cheminée standard, un sol bleu et boiseries.
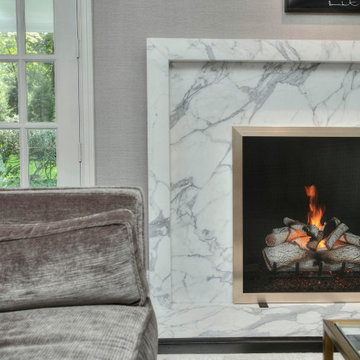
MODERN UPDATE TO A CLASSIC HOME
UPDATED FIREPLACE W/STATUARY MARBLE AND CUSTOM BRASS TRIMMED FIREPLACE SCREEN
MINIMAL APPROACH TO MODERN MODERN ART
GAME TABLE
SCULPTURE
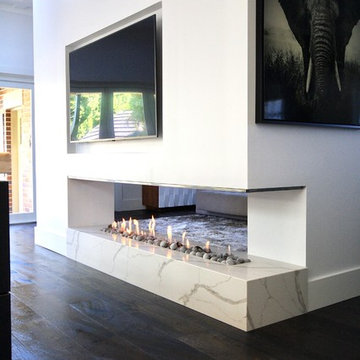
LUXE HOME.
- Smartstone ‘Calacatta Blanco’ 40mm thick fire place surround
Sheree Bounassif, Kitchens By Emanuel
Cette photo montre un grand salon moderne ouvert avec une salle de réception, un mur blanc, parquet foncé, une cheminée double-face, un manteau de cheminée en pierre et un sol noir.
Cette photo montre un grand salon moderne ouvert avec une salle de réception, un mur blanc, parquet foncé, une cheminée double-face, un manteau de cheminée en pierre et un sol noir.
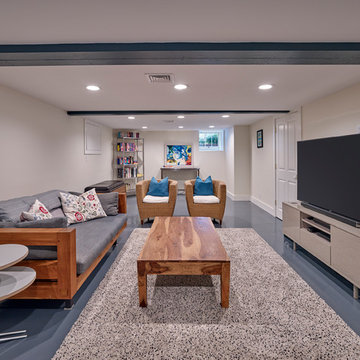
This additional basement family room adds more lounging space to this home. It has an oversized home theater and cool soothing colors of gray and slate blue hues.
Don Pearse Photographer
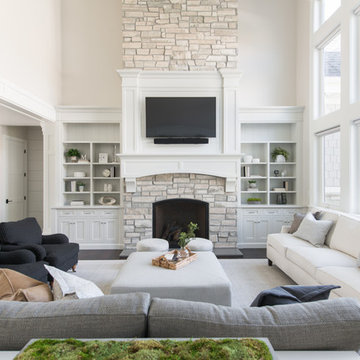
Rebecca Westover
Cette image montre une salle de séjour traditionnelle avec un mur beige, une cheminée standard, un manteau de cheminée en pierre, un téléviseur fixé au mur et un sol noir.
Cette image montre une salle de séjour traditionnelle avec un mur beige, une cheminée standard, un manteau de cheminée en pierre, un téléviseur fixé au mur et un sol noir.
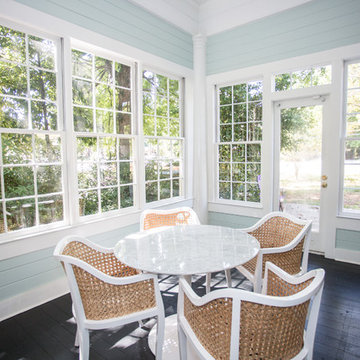
Cette image montre une petite véranda rustique avec parquet peint, aucune cheminée, un plafond standard et un sol noir.
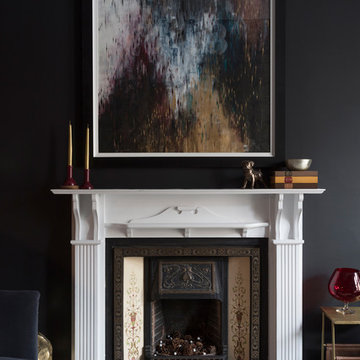
Dark and dramatic living room featuring this commissioned piece of art as its central focal point complimenting the traditional fire place.
Photo Susie Lowe
Susie Lowe
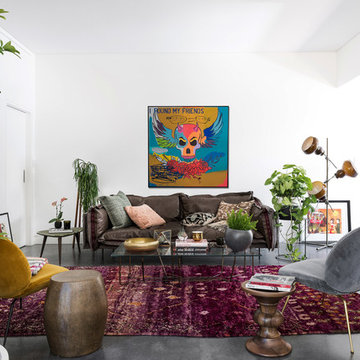
Inspiration pour un salon bohème ouvert avec une salle de réception, un mur blanc, sol en béton ciré et un sol noir.
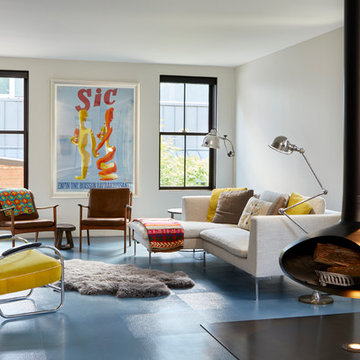
©Brett Bulthuis 2018
Idées déco pour une salle de séjour contemporaine de taille moyenne et fermée avec un mur blanc, un sol en vinyl, un téléviseur dissimulé, un sol bleu et cheminée suspendue.
Idées déco pour une salle de séjour contemporaine de taille moyenne et fermée avec un mur blanc, un sol en vinyl, un téléviseur dissimulé, un sol bleu et cheminée suspendue.
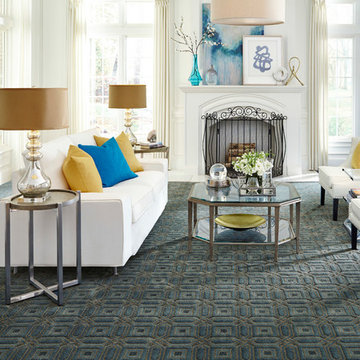
Inspiration pour un grand salon design ouvert avec une salle de réception, un mur blanc, moquette, une cheminée standard, un manteau de cheminée en plâtre, aucun téléviseur et un sol bleu.

Here is the completed family room looking southwest. We raised the the bottom chord of the roof truss to gain ceiling height from 8ft to 10ft. We enlarged the connection between the family rm and new kitchen to make it one space. The mantle was refinished and tile was added around the fireplace. New book shelves were added flanking the fireplace.
Chris Marshall

Rick McCullagh
Idées déco pour un salon rétro de taille moyenne et fermé avec un mur blanc, une salle de réception, un sol en ardoise, un sol noir et éclairage.
Idées déco pour un salon rétro de taille moyenne et fermé avec un mur blanc, une salle de réception, un sol en ardoise, un sol noir et éclairage.
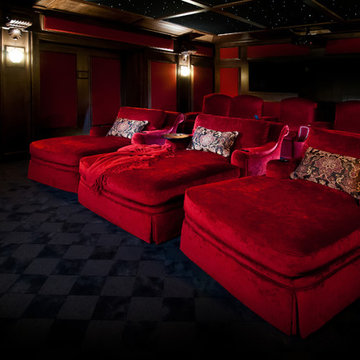
Elite Xtreme
Idée de décoration pour une salle de cinéma tradition de taille moyenne et fermée avec un mur rouge, moquette, un écran de projection et un sol noir.
Idée de décoration pour une salle de cinéma tradition de taille moyenne et fermée avec un mur rouge, moquette, un écran de projection et un sol noir.
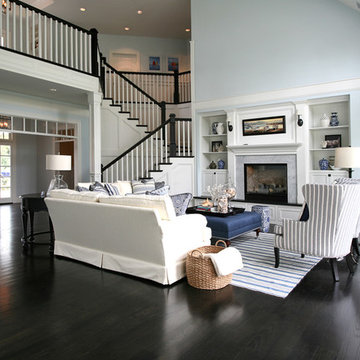
The two story great room of The Hampton. Intentionally understated, with simple clean lines and woodwork. Above the stairs, a reading loft leading to the front deck atop the entry portico.
All pictures were provided by Tamarack Corp. The home was designed by Mike Blondino, of Blondino Design Inc., Interior Design by Garrison Hullinger and was built by Tamarack Corp in the 2009 Clark County Parade of Homes.
Idées déco de pièces à vivre avec un sol noir et un sol bleu
6



