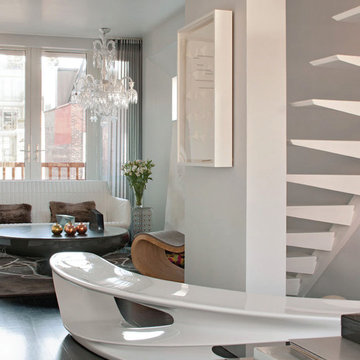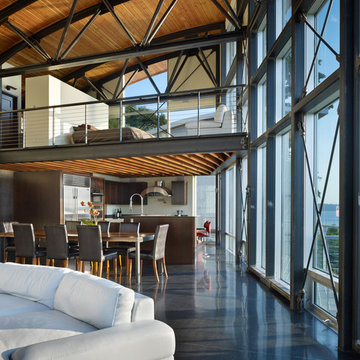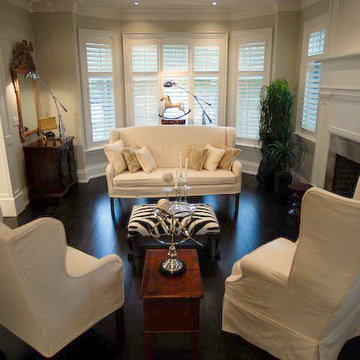Idées déco de pièces à vivre avec un sol noir et un sol violet
Trier par :
Budget
Trier par:Populaires du jour
61 - 80 sur 4 756 photos
1 sur 3
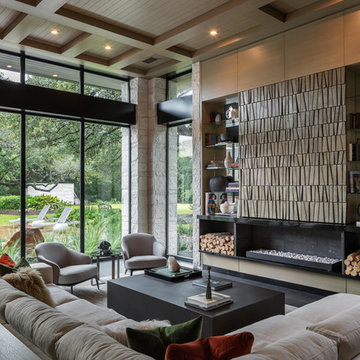
Aménagement d'un salon contemporain avec un mur gris, une cheminée ribbon et un sol noir.
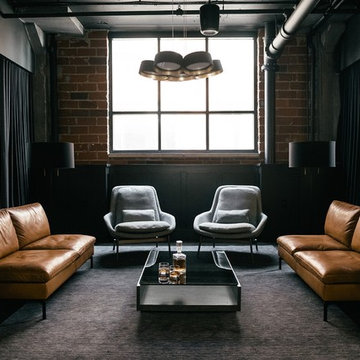
Design Credit : Prospect Refuge
Idée de décoration pour un salon urbain avec un mur marron, sol en béton ciré et un sol noir.
Idée de décoration pour un salon urbain avec un mur marron, sol en béton ciré et un sol noir.
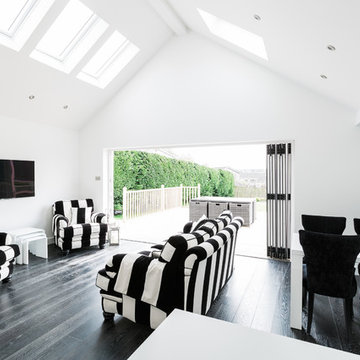
© Sha McAuley
Aménagement d'un salon contemporain de taille moyenne et ouvert avec un mur blanc, parquet foncé, un téléviseur fixé au mur et un sol noir.
Aménagement d'un salon contemporain de taille moyenne et ouvert avec un mur blanc, parquet foncé, un téléviseur fixé au mur et un sol noir.
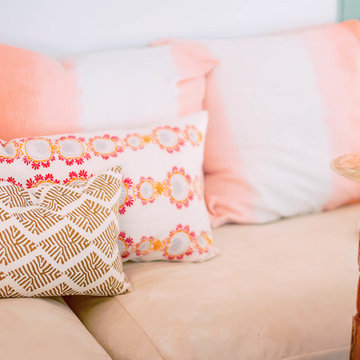
Theo Johnson
Idées déco pour une petite salle de cinéma contemporaine ouverte avec un mur blanc, parquet peint, un téléviseur fixé au mur et un sol noir.
Idées déco pour une petite salle de cinéma contemporaine ouverte avec un mur blanc, parquet peint, un téléviseur fixé au mur et un sol noir.
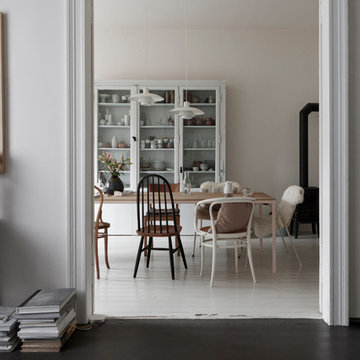
Matthias Hiller / STUDIO OINK
Réalisation d'une salle de séjour nordique de taille moyenne et fermée avec un mur blanc, parquet foncé, un poêle à bois, un manteau de cheminée en carrelage, aucun téléviseur et un sol noir.
Réalisation d'une salle de séjour nordique de taille moyenne et fermée avec un mur blanc, parquet foncé, un poêle à bois, un manteau de cheminée en carrelage, aucun téléviseur et un sol noir.

In some ways, this room is so inviting it makes you think OMG I want to be in that room, and at the same time, it seems so perfect you almost don’t want to disturb it. So is this room for show or for function? “It’s both,” MaRae Simone says. Even though it’s so beautiful, sexy and perfect, it’s still designed to be livable and functional. The sofa comes with an extra dose of comfort. You’ll also notice from this room that MaRae loves to layer. Put rugs on top of rugs. Throws on top of throws. “I love the layering effect,” MaRae says.
MaRae Simone Interiors, Marc Mauldin Photography
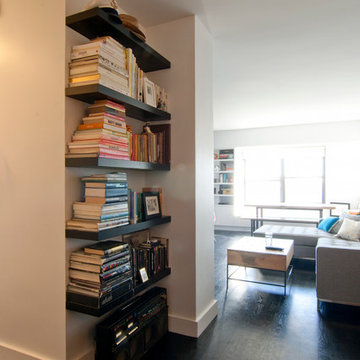
gut renovation, new dyed ebony hardwood floors, Benjamin Moore super white walls, custom floating wood shelves to match flooring, nest smoke/carbon monoxide detector, Gus Modern sofa, west elm coffee table, custom reclaimed wood table and bench
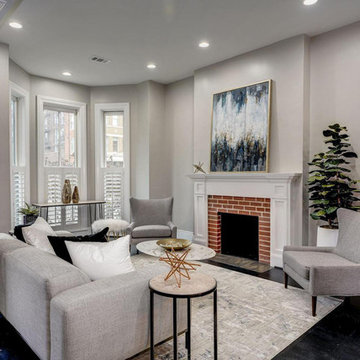
Enjoy this beautifully remodeled and fully furnished living room
Aménagement d'une salle de séjour classique de taille moyenne et ouverte avec un mur gris, parquet foncé, une cheminée standard, un manteau de cheminée en brique, aucun téléviseur, un sol noir et éclairage.
Aménagement d'une salle de séjour classique de taille moyenne et ouverte avec un mur gris, parquet foncé, une cheminée standard, un manteau de cheminée en brique, aucun téléviseur, un sol noir et éclairage.

Idées déco pour une petite véranda bord de mer avec un sol en ardoise, un plafond standard et un sol noir.
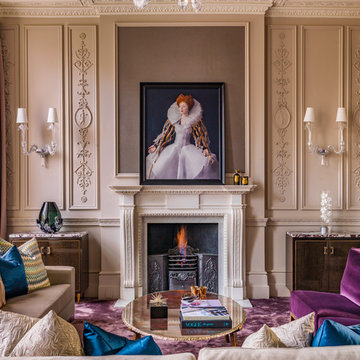
A Nash terraced house in Regent's Park, London. Interior design by Gaye Gardner. Photography by Adam Butler
Réalisation d'un grand salon victorien ouvert avec une salle de réception, un mur beige, moquette, une cheminée standard, un manteau de cheminée en pierre, aucun téléviseur et un sol violet.
Réalisation d'un grand salon victorien ouvert avec une salle de réception, un mur beige, moquette, une cheminée standard, un manteau de cheminée en pierre, aucun téléviseur et un sol violet.

Cette photo montre un grand salon moderne ouvert avec un mur blanc, une cheminée ribbon, sol en béton ciré, un sol noir et un téléviseur fixé au mur.

When the homeowners purchased this sprawling 1950’s rambler, the aesthetics would have discouraged all but the most intrepid. The décor was an unfortunate time capsule from the early 70s. And not in the cool way - in the what-were-they-thinking way. When unsightly wall-to-wall carpeting and heavy obtrusive draperies were removed, they discovered the room rested on a slab. Knowing carpet or vinyl was not a desirable option, they selected honed marble. Situated between the formal living room and kitchen, the family room is now a perfect spot for casual lounging in front of the television. The space proffers additional duty for hosting casual meals in front of the fireplace and rowdy game nights. The designer’s inspiration for a room resembling a cozy club came from an English pub located in the countryside of Cotswold. With extreme winters and cold feet, they installed radiant heat under the marble to achieve year 'round warmth. The time-honored, existing millwork was painted the same shade of British racing green adorning the adjacent kitchen's judiciously-chosen details. Reclaimed light fixtures both flanking the walls and suspended from the ceiling are dimmable to add to the room's cozy charms. Floor-to-ceiling windows on either side of the space provide ample natural light to provide relief to the sumptuous color palette. A whimsical collection of art, artifacts and textiles buttress the club atmosphere.

This project tell us an personal client history, was published in the most important magazines and profesional sites. We used natural materials, special lighting, design furniture and beautiful art pieces.
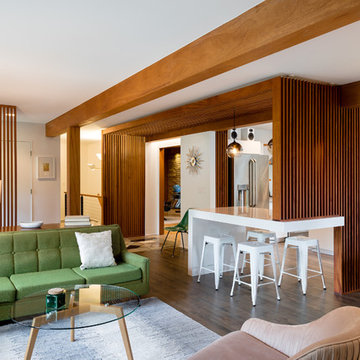
Mid-Century house remodel. Design by aToM. Construction and installation of mahogany structure and custom cabinetry by d KISER design.construct, inc. Photograph by Colin Conces Photography
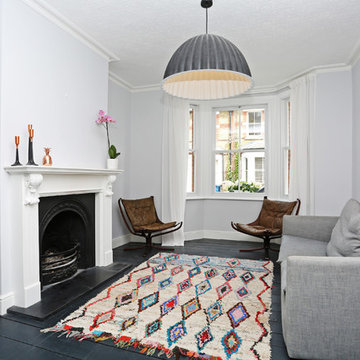
Idée de décoration pour un salon design de taille moyenne et fermé avec parquet peint, une cheminée standard, un manteau de cheminée en pierre, aucun téléviseur et un sol noir.
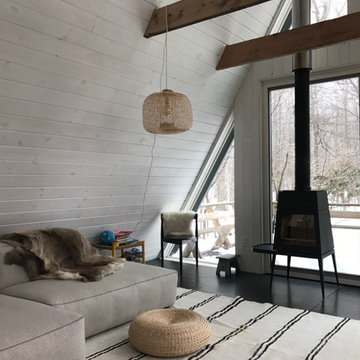
Cette photo montre un petit salon mansardé ou avec mezzanine nature avec un mur blanc, un poêle à bois et un sol noir.
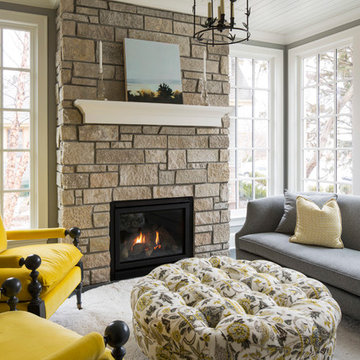
Troy Thies
Réalisation d'une véranda tradition de taille moyenne avec un sol en carrelage de porcelaine, une cheminée standard, un manteau de cheminée en pierre, un plafond standard et un sol noir.
Réalisation d'une véranda tradition de taille moyenne avec un sol en carrelage de porcelaine, une cheminée standard, un manteau de cheminée en pierre, un plafond standard et un sol noir.
Idées déco de pièces à vivre avec un sol noir et un sol violet
4




