Idées déco de pièces à vivre avec un sol orange et différents designs de plafond
Trier par :
Budget
Trier par:Populaires du jour
101 - 120 sur 182 photos
1 sur 3
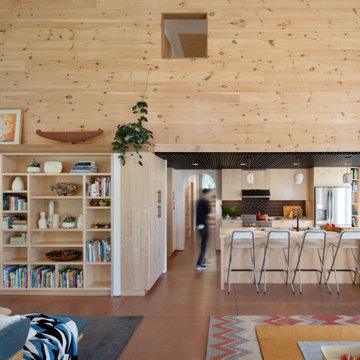
This new home, built for a family of 5 on a hillside in Marlboro, VT features a slab-on-grade with frost walls, a thick double stud wall with integrated service cavity, and truss roof with lots of cellulose. It incorporates an innovative compact heating, cooling, and ventilation unit and had the lowest blower door number this team had ever done. Locally sawn hemlock siding, some handmade tiles (the owners are both ceramicists), and a Vermont-made door give the home local shine.

Interior design per una villa privata con tavernetta in stile rustico-contemporaneo. Linee semplici e pulite incontrano materiali ed elementi strutturali rustici. I colori neutri e caldi rendono l'ambiente sofisticato e accogliente.
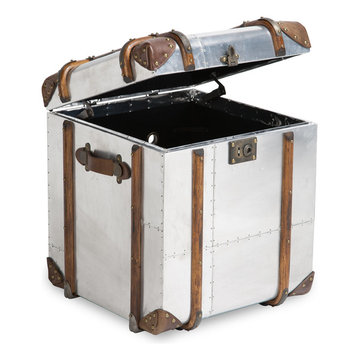
The Aero contemporary furniture collection is now available at India Buying Inc jodhpur .. The Aero collection includes metal and metal / leather contemporary study / office, living room, bar,kitchen and bedroom furniture all with a VERY modern take. The Aero metal is the signature collection for the 2015 contemporary furniture ranges and we believe you'll love it as much we do ..
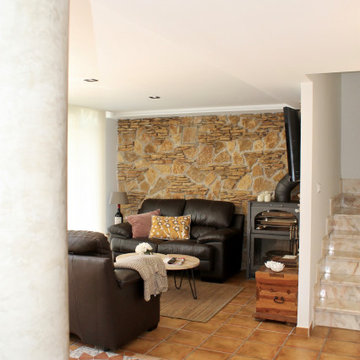
Réalisation d'une grande salle de séjour design ouverte avec un bar de salon, un mur multicolore, un sol en carrelage de céramique, un poêle à bois, un manteau de cheminée en métal, un téléviseur fixé au mur, un sol orange, un plafond à caissons et un mur en parement de brique.
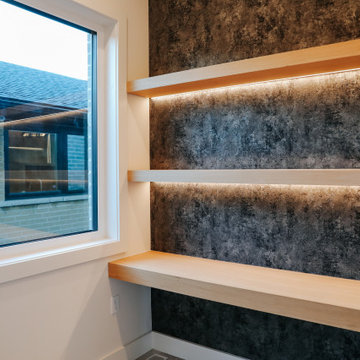
Réalisation d'un grand salon design ouvert avec une salle de réception, un mur blanc, parquet clair, aucune cheminée, un manteau de cheminée en bois, aucun téléviseur, un sol orange, un plafond décaissé et du lambris.
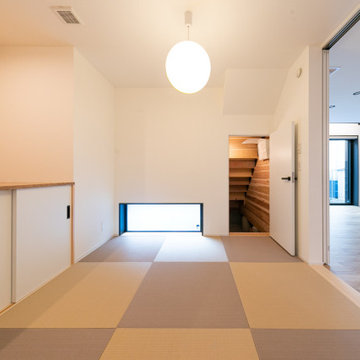
Inspiration pour une salle de séjour minimaliste fermée avec un mur blanc, un sol de tatami, un sol orange et un plafond en papier peint.
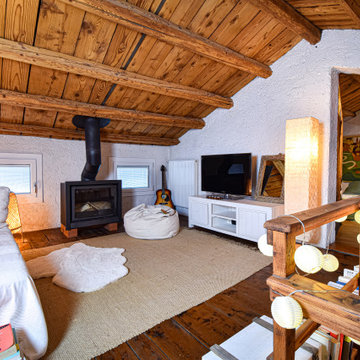
Il piano superiore era lo spazio più problematico. La cliente non era riuscita a dare una giusta destinazione a questo ambiente. Dopo il mio intervento è diventato un luogo di relax, dove poter leggere o guardare la tv.
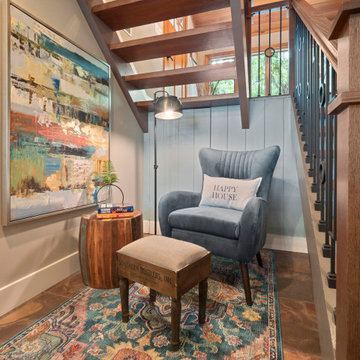
Idée de décoration pour une grande salle de séjour vintage ouverte avec un mur bleu, un sol en carrelage de céramique, une cheminée standard, un manteau de cheminée en pierre, un téléviseur fixé au mur, un sol orange, un plafond en bois et du lambris de bois.
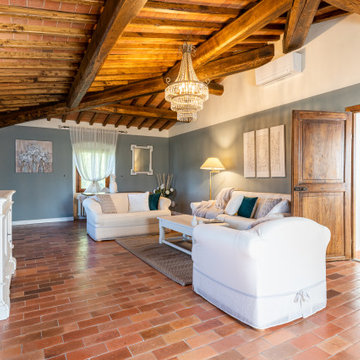
salotto dopo restyling
Inspiration pour une grande salle de séjour méditerranéenne ouverte avec une bibliothèque ou un coin lecture, tomettes au sol, un téléviseur fixé au mur, un sol orange, poutres apparentes et un mur gris.
Inspiration pour une grande salle de séjour méditerranéenne ouverte avec une bibliothèque ou un coin lecture, tomettes au sol, un téléviseur fixé au mur, un sol orange, poutres apparentes et un mur gris.
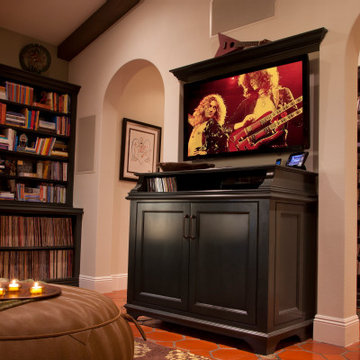
Inspiration pour une grande salle de séjour méditerranéenne ouverte avec une salle de musique, un mur gris, tomettes au sol, un téléviseur fixé au mur, un sol orange et un plafond voûté.
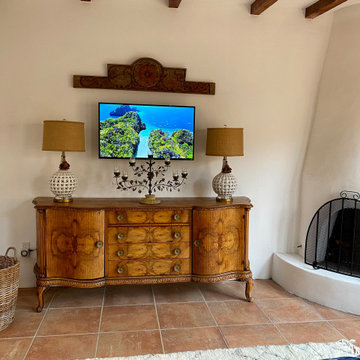
This casita was completely renovated from floor to ceiling in preparation of Airbnb short term romantic getaways. The color palette of teal green, blue and white was brought to life with curated antiques that were stripped of their dark stain colors, collected fine linens, fine plaster wall finishes, authentic Turkish rugs, antique and custom light fixtures, original oil paintings and moorish chevron tile and Moroccan pattern choices.
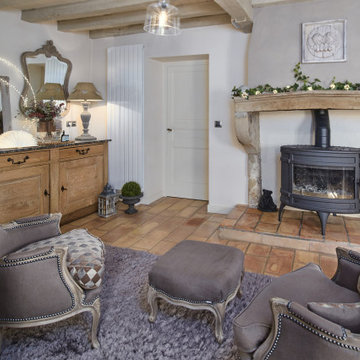
Aménagement d'un grand salon campagne ouvert avec un mur blanc, tomettes au sol, un poêle à bois, un manteau de cheminée en pierre, aucun téléviseur, un sol orange et poutres apparentes.
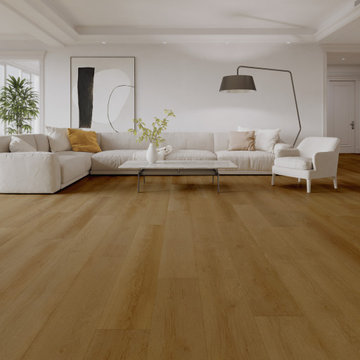
eSPC features a hand designed embossing that is registered with picture. With a wood grain embossing directly over the 20 mil with ceramic wear layer, Gaia Flooring Red Series is industry leading for durability. Gaia Engineered Solid Polymer Core Composite (eSPC) combines advantages of both SPC and LVT, with excellent dimensional stability being water-proof, rigidness of SPC, but also provides softness of LVT. With IXPE cushioned backing, Gaia eSPC provides a quieter, warmer vinyl flooring, surpasses luxury standards for multilevel estates. Waterproof and guaranteed in all rooms in your home and all regular commercial environments.
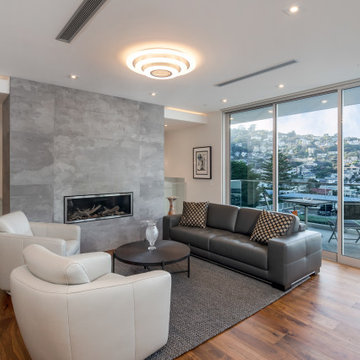
Inspiration pour un grand salon ouvert avec un mur blanc, un sol en bois brun, une cheminée standard, un manteau de cheminée en carrelage, un sol orange et différents designs de plafond.
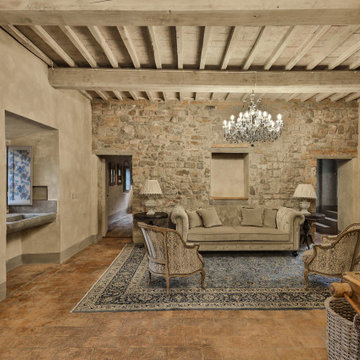
Ingresso edificio principale con recupero dei muri in pietra esistenti
Inspiration pour un salon de taille moyenne avec une salle de réception, un mur beige, tomettes au sol, aucune cheminée, un sol orange et poutres apparentes.
Inspiration pour un salon de taille moyenne avec une salle de réception, un mur beige, tomettes au sol, aucune cheminée, un sol orange et poutres apparentes.
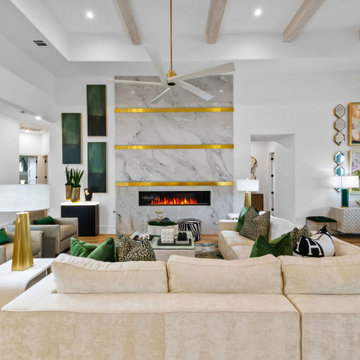
Aménagement d'un grand salon classique ouvert avec un mur blanc, une cheminée ribbon, un manteau de cheminée en pierre, un sol orange, poutres apparentes, du papier peint et parquet clair.
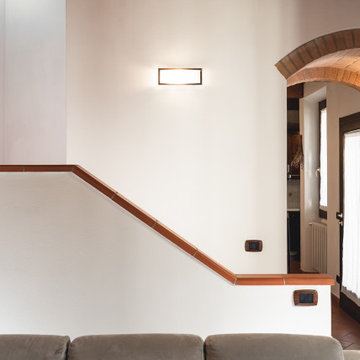
Committente: Studio Immobiliare GR Firenze. Ripresa fotografica: impiego obiettivo 35mm su pieno formato; macchina su treppiedi con allineamento ortogonale dell'inquadratura; impiego luce naturale esistente con l'ausilio di luci flash e luci continue 5400°K. Post-produzione: aggiustamenti base immagine; fusione manuale di livelli con differente esposizione per produrre un'immagine ad alto intervallo dinamico ma realistica; rimozione elementi di disturbo. Obiettivo commerciale: realizzazione fotografie di complemento ad annunci su siti web agenzia immobiliare; pubblicità su social network; pubblicità a stampa (principalmente volantini e pieghevoli).
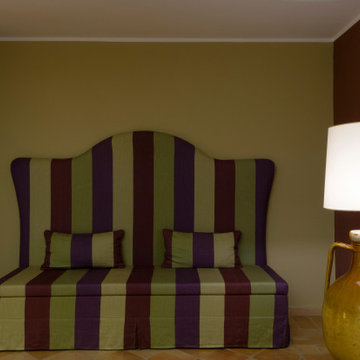
Interior design per una villa privata con tavernetta in stile rustico-contemporaneo. Linee semplici e pulite incontrano materiali ed elementi strutturali rustici. I colori neutri e caldi rendono l'ambiente sofisticato e accogliente.
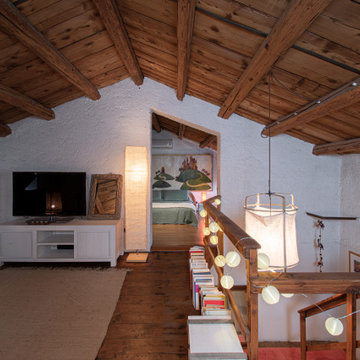
Il mio intervento in questo progetto è stato anche quello di assistere la cliente nella prima fase della sua realizzazione, ovvero il decluttering. Mettere ordine e liberarsi di tutto quello che non serviva, ha aiutato e stimolato molto la cliente che fino a quel momento non aveva avuto l'occasione e la forza di affrontare un lavoro che le sembrava un ostacolo insormontabile.
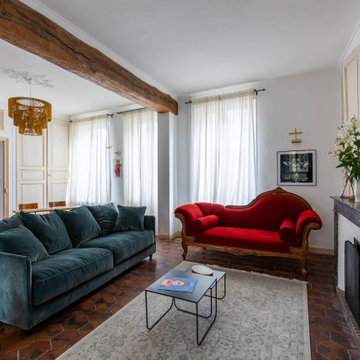
Idées déco pour un salon éclectique de taille moyenne et ouvert avec un mur blanc, tomettes au sol, une cheminée standard, un manteau de cheminée en pierre, un téléviseur fixé au mur, un sol orange et poutres apparentes.
Idées déco de pièces à vivre avec un sol orange et différents designs de plafond
6



