Idées déco de pièces à vivre avec un sol rose et un sol blanc
Trier par :
Budget
Trier par:Populaires du jour
101 - 120 sur 13 074 photos
1 sur 3
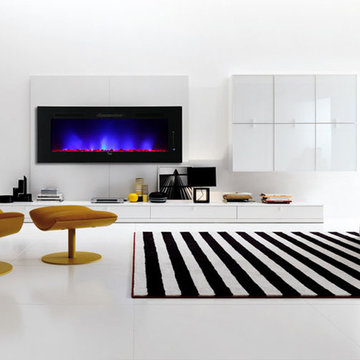
Idées déco pour un grand salon éclectique ouvert avec une bibliothèque ou un coin lecture, un mur blanc, une cheminée ribbon, un manteau de cheminée en plâtre, aucun téléviseur et un sol blanc.
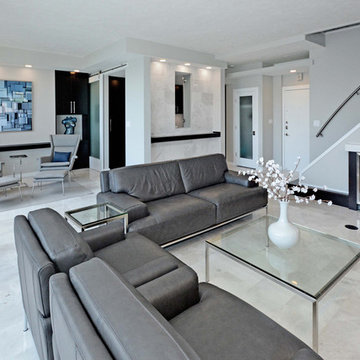
Idées déco pour un salon moderne de taille moyenne et ouvert avec un mur gris, un sol en marbre, aucune cheminée, un téléviseur encastré et un sol blanc.
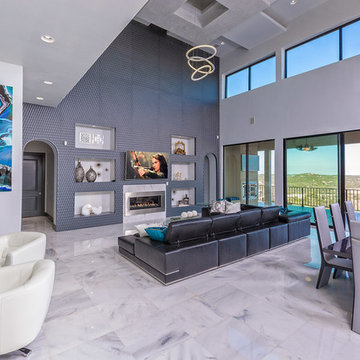
This gorgeous living area has a heck of a Hill Country view with a stunning color contrast and phenomenal design!
Cette photo montre une salle de séjour tendance de taille moyenne et ouverte avec un mur bleu, un sol en marbre, une cheminée standard, un manteau de cheminée en métal, un téléviseur fixé au mur et un sol blanc.
Cette photo montre une salle de séjour tendance de taille moyenne et ouverte avec un mur bleu, un sol en marbre, une cheminée standard, un manteau de cheminée en métal, un téléviseur fixé au mur et un sol blanc.
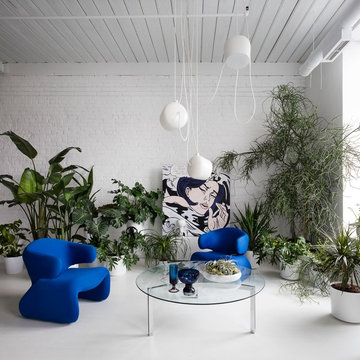
lisa pétrole
Cette image montre un salon bohème ouvert avec un mur blanc, aucun téléviseur et un sol blanc.
Cette image montre un salon bohème ouvert avec un mur blanc, aucun téléviseur et un sol blanc.
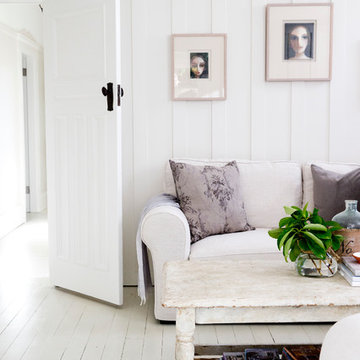
Interior Designer Sally Rhys-Jones
Inspiration pour un salon rustique fermé avec une salle de réception, un mur blanc, parquet peint et un sol blanc.
Inspiration pour un salon rustique fermé avec une salle de réception, un mur blanc, parquet peint et un sol blanc.
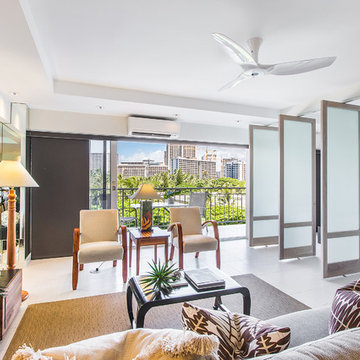
Geoff Miasnik
Idée de décoration pour un grand salon ethnique ouvert avec une salle de réception, un mur blanc, un téléviseur fixé au mur, aucune cheminée et un sol blanc.
Idée de décoration pour un grand salon ethnique ouvert avec une salle de réception, un mur blanc, un téléviseur fixé au mur, aucune cheminée et un sol blanc.
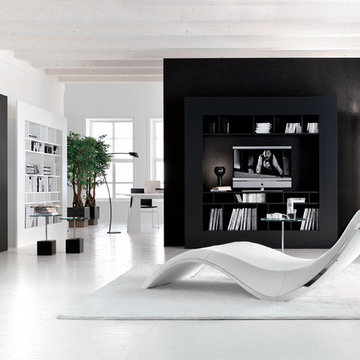
Cette photo montre un salon moderne de taille moyenne et ouvert avec un mur blanc, un sol en carrelage de porcelaine, un téléviseur encastré et un sol blanc.

Chic but casual Palm Beach Apartment, incorporating seaside colors in an ocean view apartment. Mixing transitional with contemporary. This apartment is Malibu meets the Hampton's in Palm Beach
Photo by Robert Brantley
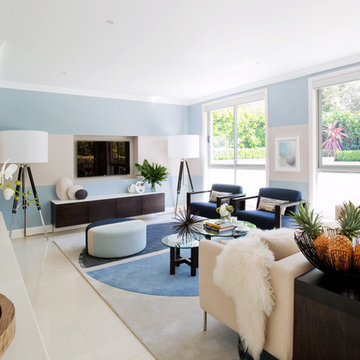
Photographer :Yie Sandison
Cette image montre un salon design de taille moyenne et ouvert avec un sol blanc, un mur bleu, aucune cheminée et un téléviseur fixé au mur.
Cette image montre un salon design de taille moyenne et ouvert avec un sol blanc, un mur bleu, aucune cheminée et un téléviseur fixé au mur.
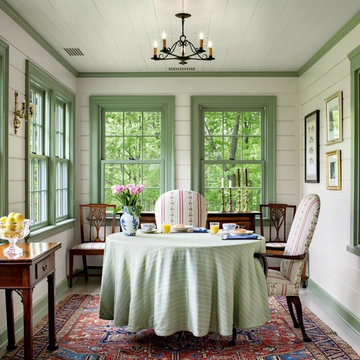
David D. Harlan Architects
Inspiration pour une grande véranda traditionnelle avec aucune cheminée, un plafond standard et un sol blanc.
Inspiration pour une grande véranda traditionnelle avec aucune cheminée, un plafond standard et un sol blanc.
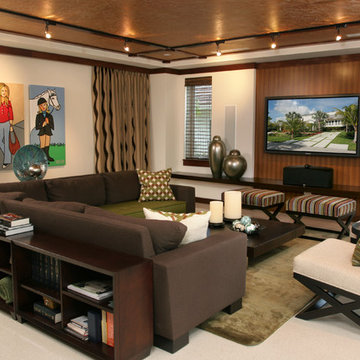
Réalisation d'une salle de séjour design de taille moyenne et ouverte avec un mur beige, un téléviseur fixé au mur, un sol en linoléum, aucune cheminée et un sol blanc.
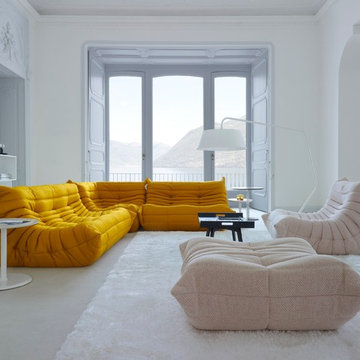
Togo sofas, with complementing tables and lighting.
Cette image montre un grand salon design avec un mur blanc et un sol blanc.
Cette image montre un grand salon design avec un mur blanc et un sol blanc.
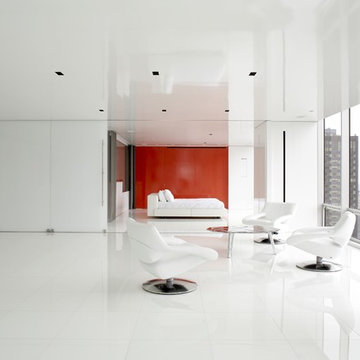
The overarching architectural gesture in this dramatic space is the focus on the view and the windows, which primarily face south and overlook St.Patrick's Cathedral. Polished white quartz floors, complemented by high-gloss ceilings, walls and lacquered columns keep the focus on the incredible views.
Turett's plan pushes all of the services and private program to the interior, towards the building core, leaving living space at the perimeter and window walls. A total of eleven televisions, of which nine reside in rectangular columns along the windows, discreetly emerge and disappear via remote control.
The wall between the main entertaining space and the master is made of sliding translucent glass engineered to retract to allow maximum visibility and continuity. The result is a 3,400 sf space with endless possibilities.

Réalisation d'un grand salon design fermé avec un mur blanc, une cheminée ribbon, un manteau de cheminée en carrelage, un sol blanc, un sol en calcaire et un téléviseur fixé au mur.

Robert Canfield Photography
Exemple d'un salon rétro avec un manteau de cheminée en brique, une cheminée d'angle et un sol blanc.
Exemple d'un salon rétro avec un manteau de cheminée en brique, une cheminée d'angle et un sol blanc.

This room used to house the kitchen. We created a glass extension to the views at the rear of the house to create a new kitchen and make this the formal medical room-cum-living area.
The barns, deep walls and original ceiling beams fully exposed (an no longer structural - thanks to a steel inner frame). Allowing a more contemporary interior look, with media wall and ribbon gas fireplace also housing a bespoke media wall for the 65" TV and sound bar. Deeply textured and with bronze accents. Matching L-shaped dark blue sofas and petrified wood side tables compliment the offset bronze and glass coffee table.
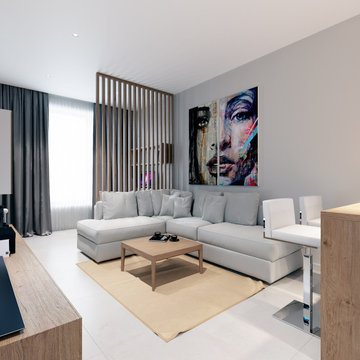
Дизайн-проект двухкомнатной квартиры в современном стиле
Exemple d'un salon blanc et bois tendance de taille moyenne avec une bibliothèque ou un coin lecture, un mur blanc, un sol en carrelage de céramique, aucune cheminée, un téléviseur indépendant, un sol blanc et du papier peint.
Exemple d'un salon blanc et bois tendance de taille moyenne avec une bibliothèque ou un coin lecture, un mur blanc, un sol en carrelage de céramique, aucune cheminée, un téléviseur indépendant, un sol blanc et du papier peint.

Mid-Century Modern Restoration
Idées déco pour un salon rétro en bois de taille moyenne et ouvert avec un mur blanc, une cheminée d'angle, un manteau de cheminée en brique, un sol blanc et poutres apparentes.
Idées déco pour un salon rétro en bois de taille moyenne et ouvert avec un mur blanc, une cheminée d'angle, un manteau de cheminée en brique, un sol blanc et poutres apparentes.

Exemple d'un salon éclectique avec un mur orange, moquette, un manteau de cheminée en carrelage, un sol blanc et du papier peint.

The great room is devoted to the entertainment of stunning views and meaningful conversation. The open floor plan connects seamlessly with family room, dining room, and a parlor. The two-sided fireplace hosts the entry on its opposite side.
Project Details // White Box No. 2
Architecture: Drewett Works
Builder: Argue Custom Homes
Interior Design: Ownby Design
Landscape Design (hardscape): Greey | Pickett
Landscape Design: Refined Gardens
Photographer: Jeff Zaruba
See more of this project here: https://www.drewettworks.com/white-box-no-2/
Idées déco de pièces à vivre avec un sol rose et un sol blanc
6



