Idées déco de pièces à vivre avec un sol vert et un sol blanc
Trier par :
Budget
Trier par:Populaires du jour
61 - 80 sur 13 935 photos
1 sur 3
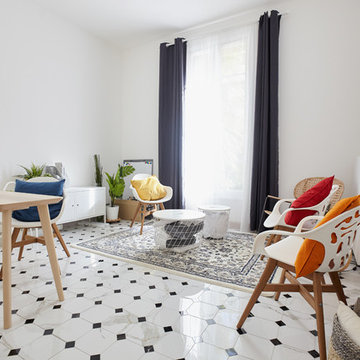
Réalisation d'un salon nordique de taille moyenne et fermé avec un mur blanc, un sol en carrelage de céramique, un sol blanc et aucun téléviseur.
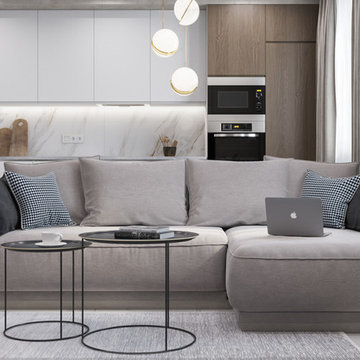
Idée de décoration pour un salon design de taille moyenne et ouvert avec un mur beige, un sol en carrelage de céramique, un téléviseur fixé au mur et un sol blanc.
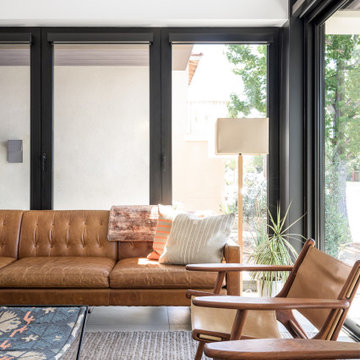
Modern leather living room furnishings.
Cette image montre un salon minimaliste ouvert avec un sol en carrelage de porcelaine et un sol blanc.
Cette image montre un salon minimaliste ouvert avec un sol en carrelage de porcelaine et un sol blanc.
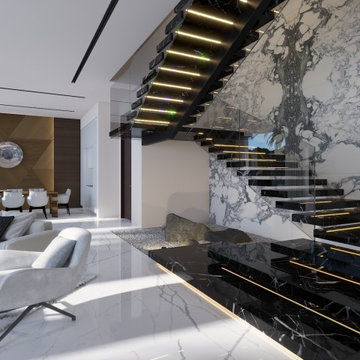
Modern villa interior design in Saudi Arabia, near Riyadh. Includes Majlis, Living room, Dining room, Dirty kitchen and marble staircase with floating steps effect.

Réalisation d'un salon tradition ouvert avec un mur gris, moquette, une cheminée standard, un téléviseur fixé au mur, un sol blanc et du lambris.

Cette image montre un petit salon chalet ouvert avec une salle de musique, un mur gris, parquet clair, aucune cheminée, un téléviseur fixé au mur, un sol blanc, un plafond en papier peint et du papier peint.
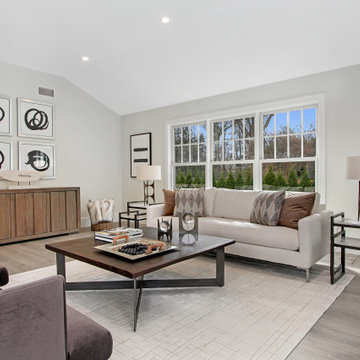
This beautifully renovated ranch home staged by BA Staging & Interiors is located in Stamford, Connecticut, and includes 4 beds, over 4 and a half baths, and is 5,500 square feet.
The staging was designed for contemporary luxury and to emphasize the sophisticated finishes throughout the home.
This open concept dining and living room provides plenty of space to relax as a family or entertain.
No detail was spared in this home’s construction. Beautiful landscaping provides privacy and completes this luxury experience.

Réalisation d'un très grand salon minimaliste ouvert avec un mur blanc, un sol en carrelage de céramique, cheminée suspendue, un manteau de cheminée en carrelage, un téléviseur fixé au mur, un sol blanc et du papier peint.

A sun drenched open living space that flows out to the sea views and outdoor entertaining
Cette photo montre un salon tendance de taille moyenne et ouvert avec un mur blanc, un sol en carrelage de céramique, une cheminée standard, un manteau de cheminée en bois, un téléviseur fixé au mur, un sol blanc et un plafond voûté.
Cette photo montre un salon tendance de taille moyenne et ouvert avec un mur blanc, un sol en carrelage de céramique, une cheminée standard, un manteau de cheminée en bois, un téléviseur fixé au mur, un sol blanc et un plafond voûté.
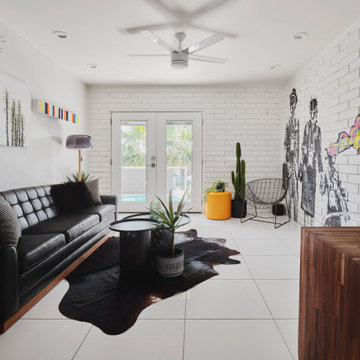
Aménagement d'un salon contemporain de taille moyenne et fermé avec une salle de réception, un mur blanc, aucun téléviseur, un sol blanc, un mur en parement de brique et canapé noir.
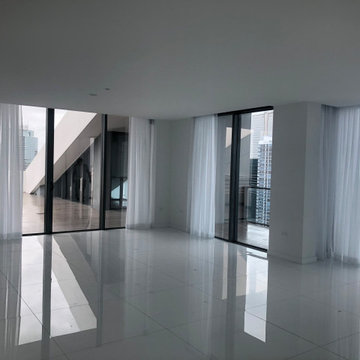
somfy SDN drapey tracks with ripple fold sheer fabric 100 % fullness. clean look
Cette photo montre un salon moderne avec un mur blanc, un sol en marbre et un sol blanc.
Cette photo montre un salon moderne avec un mur blanc, un sol en marbre et un sol blanc.
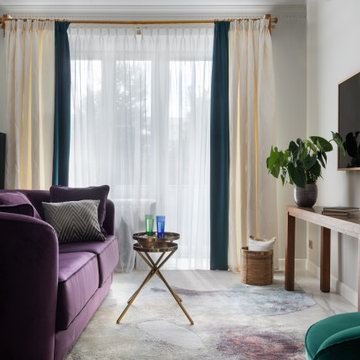
Idées déco pour un salon contemporain avec un mur gris, un téléviseur fixé au mur et un sol blanc.
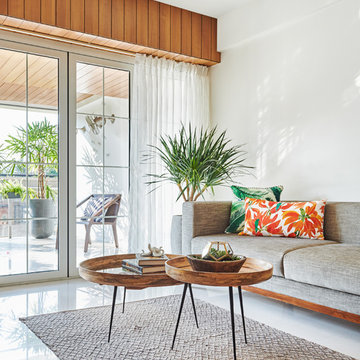
The living room revolves around the botanical painting which influences the choice of furnishings of the furniture around. The all white flooring symbolises the snow and the copper chinnar leaves scattered on the floor bring in the flavour of the fall season. The vertical fins on pivot add an element of privacy to the dinning area as well as create an interesting and playful element in living space.

Aménagement d'une grande salle de séjour contemporaine fermée avec un mur blanc, un sol en marbre, une cheminée ribbon, un manteau de cheminée en carrelage, un téléviseur fixé au mur et un sol blanc.
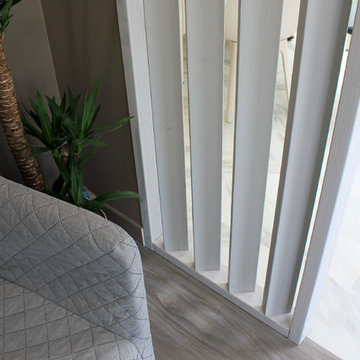
Zoom sur les claustras bois et les sols différenciés qui permettent de définir les différents espaces "publics" / "privés" ou "intimes"
Idées déco pour un salon moderne avec un mur beige, un sol en vinyl et un sol blanc.
Idées déco pour un salon moderne avec un mur beige, un sol en vinyl et un sol blanc.
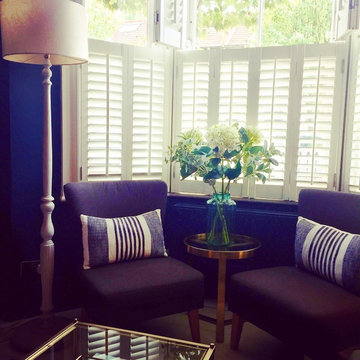
We chose a beautiful inky blue for this London Living room to feel fresh in the daytime when the sun streams in and cozy in the evening when it would otherwise feel quite cold. The colour also complements the original fireplace tiles.
We took the colour across the walls and woodwork, including the alcoves, and skirting boards, to create a perfect seamless finish. Balanced by the white floor, shutters and lampshade there is just enough light to keep it uplifting and atmospheric.
The final additions were a complementary green velvet sofa, luxurious touches of gold and brass and a glass table and mirror to make the room sparkle by bouncing the light from the metallic finishes across the glass and onto the mirror
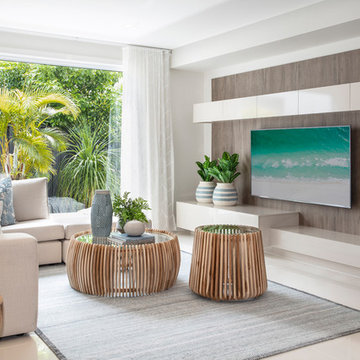
Exemple d'un salon bord de mer avec un mur blanc, un téléviseur fixé au mur et un sol blanc.

Réalisation d'un salon tradition fermé avec un mur blanc, moquette, un poêle à bois et un sol blanc.
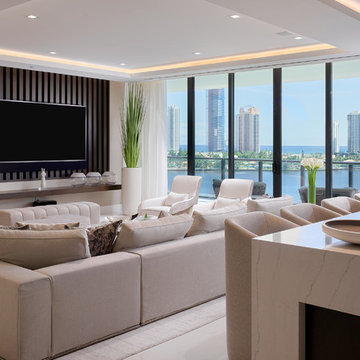
Barry Grossman Photography
Inspiration pour un salon design avec un mur beige, un téléviseur fixé au mur et un sol blanc.
Inspiration pour un salon design avec un mur beige, un téléviseur fixé au mur et un sol blanc.

Зону телевизора выделили объемном и цветом. А радиатор скрыли решеткой, которая является общей композицией с конструкцией для ТВ. На фото видно, что возле дивана располагаются места для хранения. Эти конструкции к тому же скрывают неровности стены и выступы колонн.
Фотограф: Лена Швоева
Idées déco de pièces à vivre avec un sol vert et un sol blanc
4



