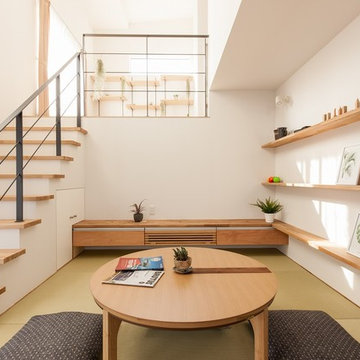Idées déco de pièces à vivre avec un sol vert et un sol orange
Trier par :
Budget
Trier par:Populaires du jour
61 - 80 sur 2 414 photos
1 sur 3
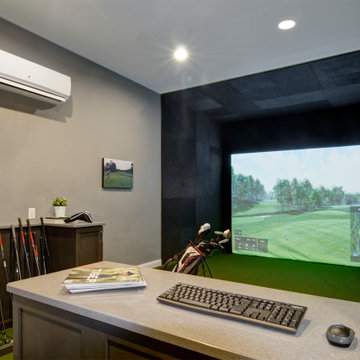
An avid golfer, this client wanted to have the option to ‘golf’ year-round in the comfort of their own home. We converted one section of this clients three car garage into a golf simulation room.
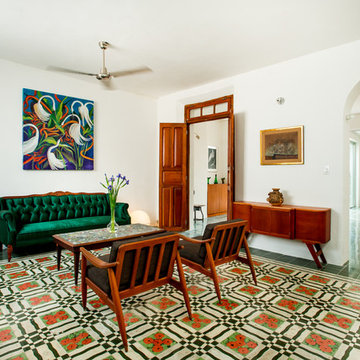
Inspiration pour une salle de séjour méditerranéenne avec un mur blanc et un sol vert.

Idée de décoration pour une salle de séjour méditerranéenne de taille moyenne et fermée avec un bar de salon, un mur blanc, tomettes au sol, une cheminée standard, un manteau de cheminée en carrelage, un téléviseur fixé au mur et un sol orange.
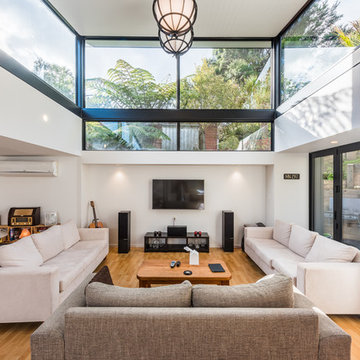
Gerald Lopez Photography
Cette photo montre un salon tendance fermé avec une salle de réception, un mur blanc, un sol en bois brun, un téléviseur fixé au mur et un sol orange.
Cette photo montre un salon tendance fermé avec une salle de réception, un mur blanc, un sol en bois brun, un téléviseur fixé au mur et un sol orange.
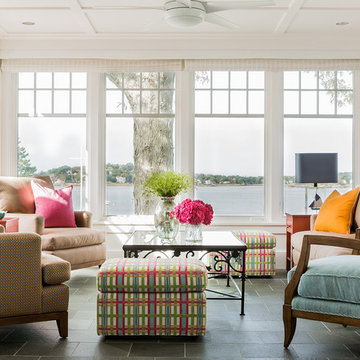
Idées déco pour une véranda classique avec aucune cheminée, un plafond standard et un sol vert.
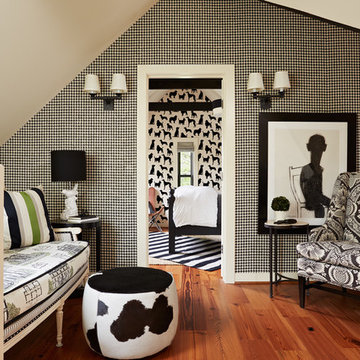
Susan Gilmore
Réalisation d'une salle de séjour mansardée ou avec mezzanine tradition de taille moyenne avec un sol en bois brun, un mur multicolore, un sol orange, aucune cheminée et aucun téléviseur.
Réalisation d'une salle de séjour mansardée ou avec mezzanine tradition de taille moyenne avec un sol en bois brun, un mur multicolore, un sol orange, aucune cheminée et aucun téléviseur.

小上がり和室を眺めた写真です。
来客時やフリースペースとして使うための和室スペースです。畳はモダンな印象を与える琉球畳としています。
写真左側には床の間スペースもあり、季節の飾り物をするスペースとしています。
壁に全て引き込める引き戸を設けており、写真のようにオープンに使うこともでき、閉め切って個室として使うこともできます。
小上がりは座ってちょうど良い高さとして、床下スペースを有効利用した引き出し収納を設けています。

Scottsdale, Arizona - Ranch style family room. This space was brightened tremendously by the white paint and adding cream pinstriped sofas.
Idées déco pour une petite salle de séjour éclectique ouverte avec un mur blanc, tomettes au sol, une cheminée standard, un manteau de cheminée en brique, aucun téléviseur et un sol orange.
Idées déco pour une petite salle de séjour éclectique ouverte avec un mur blanc, tomettes au sol, une cheminée standard, un manteau de cheminée en brique, aucun téléviseur et un sol orange.
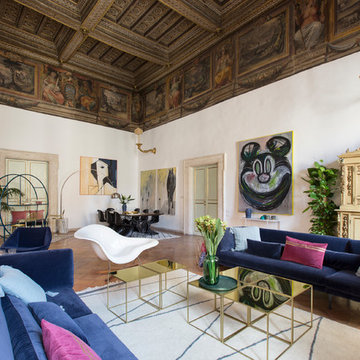
Giulia Venanzi photographer
Inspiration pour un salon bohème ouvert avec une salle de réception, un mur blanc, tomettes au sol, une cheminée standard et un sol orange.
Inspiration pour un salon bohème ouvert avec une salle de réception, un mur blanc, tomettes au sol, une cheminée standard et un sol orange.
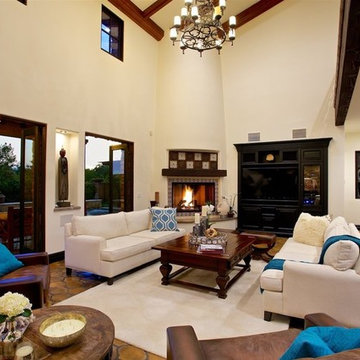
The high beamed ceilings add to the spacious feeling of this luxury coastal home. Saltillo tiles and a large corner fireplace add to its warmth.
Cette photo montre un très grand salon méditerranéen ouvert avec un bar de salon, tomettes au sol, une cheminée d'angle, un manteau de cheminée en carrelage et un sol orange.
Cette photo montre un très grand salon méditerranéen ouvert avec un bar de salon, tomettes au sol, une cheminée d'angle, un manteau de cheminée en carrelage et un sol orange.
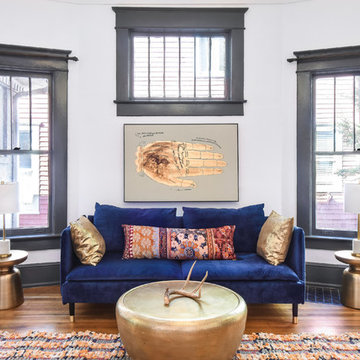
Exemple d'un salon chic fermé avec une salle de réception, un mur gris, un sol en bois brun et un sol orange.
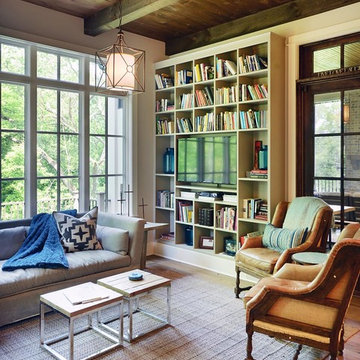
Idées déco pour un salon éclectique fermé avec une salle de réception, un mur beige, un sol en bois brun et un sol orange.
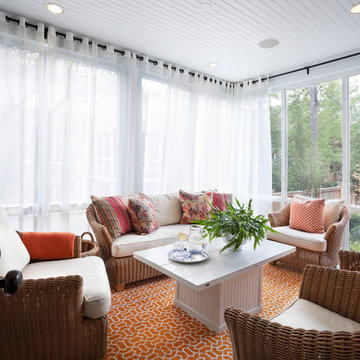
Photography by: Jamie Padgett
Idées déco pour une véranda classique avec un plafond standard et un sol orange.
Idées déco pour une véranda classique avec un plafond standard et un sol orange.
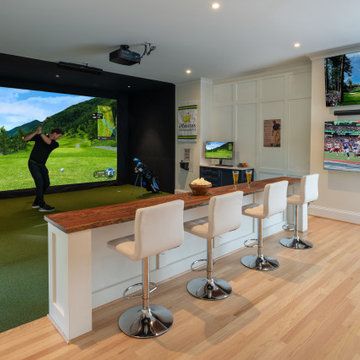
A custom home golf simulator and bar designed for a golf fan.
Idées déco pour une grande salle de cinéma classique fermée avec un mur blanc, parquet clair, un téléviseur encastré et un sol vert.
Idées déco pour une grande salle de cinéma classique fermée avec un mur blanc, parquet clair, un téléviseur encastré et un sol vert.
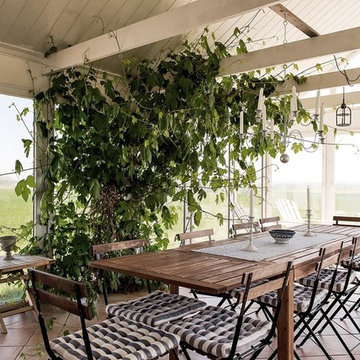
SE360/Bjurfors
Aménagement d'une grande véranda romantique avec tomettes au sol, un sol orange et un plafond standard.
Aménagement d'une grande véranda romantique avec tomettes au sol, un sol orange et un plafond standard.

J.E. Evans
Cette image montre une salle de séjour traditionnelle avec un mur beige, un sol en bois brun, aucune cheminée et un sol orange.
Cette image montre une salle de séjour traditionnelle avec un mur beige, un sol en bois brun, aucune cheminée et un sol orange.

Dans le séjour les murs peints en Ressource Deep Celadon Green s'harmonisent parfaitement avec les tomettes du sol.
Réalisation d'un salon bohème de taille moyenne et ouvert avec un mur vert, tomettes au sol, une cheminée standard, un manteau de cheminée en pierre de parement et un sol orange.
Réalisation d'un salon bohème de taille moyenne et ouvert avec un mur vert, tomettes au sol, une cheminée standard, un manteau de cheminée en pierre de parement et un sol orange.

LIVING ROOM
This week’s post features our Lake Forest Freshen Up: Living Room + Dining Room for the homeowners who relocated from California. The first thing we did was remove a large built-in along the longest wall and re-orient the television to a shorter wall. This allowed us to place the sofa which is the largest piece of furniture along the long wall and made the traffic flow from the Foyer to the Kitchen much easier. Now the beautiful stone fireplace is the focal point and the seating arrangement is cozy. We painted the walls Sherwin Williams’ Tony Taupe (SW7039). The mantle was originally white so we warmed it up with Sherwin Williams’ Gauntlet Gray (SW7019). We kept the upholstery neutral with warm gray tones and added pops of turquoise and silver.
We tackled the large angled wall with an oversized print in vivid blues and greens. The extra tall contemporary lamps balance out the artwork. I love the end tables with the mixture of metal and wood, but my favorite piece is the leather ottoman with slide tray – it’s gorgeous and functional!
The homeowner’s curio cabinet was the perfect scale for this wall and her art glass collection bring more color into the space.
The large octagonal mirror was perfect for above the mantle. The homeowner wanted something unique to accessorize the mantle, and these “oil cans” fit the bill. A geometric fireplace screen completes the look.
The hand hooked rug with its subtle pattern and touches of gray and turquoise ground the seating area and brings lots of warmth to the room.
DINING ROOM
There are only 2 walls in this Dining Room so we wanted to add a strong color with Sherwin Williams’ Cadet (SW9143). Utilizing the homeowners’ existing furniture, we added artwork that pops off the wall, a modern rug which adds interest and softness, and this stunning chandelier which adds a focal point and lots of bling!
The Lake Forest Freshen Up: Living Room + Dining Room really reflects the homeowners’ transitional style, and the color palette is sophisticated and inviting. Enjoy!

Living Room. Photo by Jeff Freeman.
Cette image montre un salon vintage de taille moyenne et ouvert avec un mur blanc, un sol en ardoise, aucun téléviseur et un sol orange.
Cette image montre un salon vintage de taille moyenne et ouvert avec un mur blanc, un sol en ardoise, aucun téléviseur et un sol orange.
Idées déco de pièces à vivre avec un sol vert et un sol orange
4




