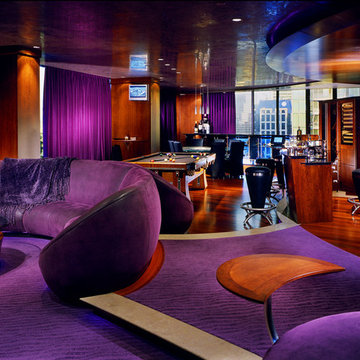Idées déco de pièces à vivre avec un sol violet et un sol blanc
Trier par :
Budget
Trier par:Populaires du jour
61 - 80 sur 12 932 photos
1 sur 3

Which one, 5 or 2? That depends on your perspective. Nevertheless in regards function this unit can do 2 or 5 things:
1. TV unit with a 270 degree rotation angle
2. Media console
3. See Through Fireplace
4. Room Divider
5. Mirror Art.
Designer Debbie Anastassiou - Despina Design.
Cabinetry by Touchwood Interiors
Photography by Pearlin Design & Photography
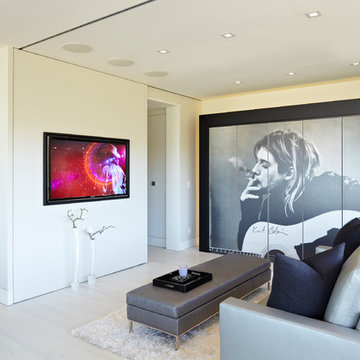
By Studio Becker Los Angeles- Sleekly styled condo with a spectacular view provides a spacious, uniquely modern living environment. Asian influenced shoji screen tastefully conceals the laundry facilities. This one bedroom condo ingeniously sleeps five; the custom designed art wall – featuring an image of rock legend Kurt Cobain – transforms into a double bed, additional shelves and a single bed! With a nod to Hollywood glamour, the master bath is pure luxury marble tile, waterfall sink effect and Planeo cabinetry in a white lacquer.
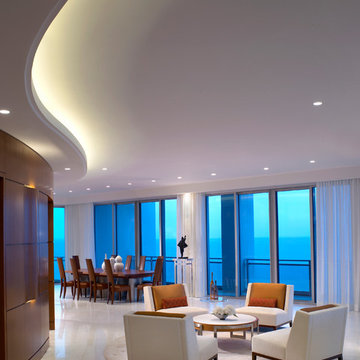
the spacious living area of the penthouse offers spectacular ocean views set against a warm, inviting background of stained anigre lighted wood interior walls. modern comfortable seating, with a custom made ten-foot wood and steel dining table add to the overall majesty.
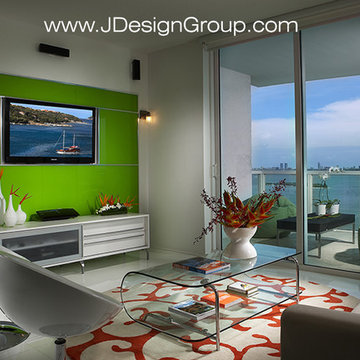
Modern - Interior Design projects by J Design Group Miami. http://www.JDesignGroup.com
JW Magazine publishes a client’s luxury waterfront condo in Miami and she states:
WHEN JENNIFER CORREDOR OF THE
J Design Group designed this 2- bedroom, 2½-bath, waterfront condo in Miami, her biggest challenge was to add color and create a dining area out of a small but charming space. The Coral Gables-based designer had never met the couple when they hired her earlier this year to transform their 15thfloor, 2000-square-foot vacation home into a modern, minimalist stunner with splashy sub-tropical colors.
The globe-trotting, Barcelona-based executive and his engineer wife had seen Corredor’s work on the Internet and were blown away by her use of art, color and clean design to create a livable environment.
They learned through continuous telephone conversations that the designer understood how to utilize the beauty of Miami and its dazzling waterfront while keeping the home spare, lean and bright. So they hired her at the end of January to work her magic on their new American home “This was a fascinating project that moved at lightning speed,” says Corredor, a native of Jamaica. “The wife is Colombian and the husband is Canadian. They live in Spain with their two children, and basically hired me by phone to furnish their condo.But I had changes in mind to help them enjoy Miami. And they agreed.”
For example, Corredor thought the powder room needed to be dressed up, so she changed the doors to become modern and warm with clean lines. She also ordered a special green glass treatment that she designed and had installed by K&G. She added a green frosted glass pedestal sink and matching green sun fixture on the wall. For the den/guest room, she added a glass partition and worked to transform a dark and somber space into a playful palette of bold color. “I added a red wall in geometric design and a frosted door outlined with exotic wood,” she says. “I used furnishings to make the den lively, including a modern carpet from Sweden, and I added punches of color.”
For the difficult dining area, she incorporated the table into an island junction off of the kitchen, adding a clever vignette that is both functional and fashionable. The dining table was custom designed, produced and installed by the Miami Wall Unit Group, a company that knows how to incorporate furniture into tight spaces.
“The island is used for dining and doing work,” the designer says. “The family can eat at the table, and for other purposes that they choose, it also becomes a standard island.
This is a vacation home, so the family doesn’t cook much. But they will spend more time here now that the design is complete.”
Corredor found just the right places in the kitchen to add color. The backspash shines in aqua glass emulating tones from the ocean, and the vivid green bar stools which double as dining chairs by Icon Furniture blend with the earth tones of the cabinets, bases and countertops as well as the stainless steel appliances. Bold greens in the floral art work hanging on the wall are intended to capture the purity of Miami and play off of the color of the bar stools. The contemporary living room/family room is another brilliant use of color on white, which again, started as a virtual blank palette. With great floor-to-ceiling window/door views of Biscayne Bay leading to Key Biscayne, the designer had to decide what colors would work with the outside sneaking in via a spacious balcony. So she found a bold orange contemporary painting to hang above the white sofa made of versatile Alcantara fabric from KMP Furniture. She picked a splashy orange and white throw rug to go over the Opus Stone floors. The orange painting brings out the orange in the rug, adding understated zip to the room. Atop the rug is an imported tempered glass coffee table curved underneath for magazines.
White swivel chairs round out the vignette. She designed a green wall as the backdrop to the Samsung LED7000 TV and used cable lighting and sconces to complete the ambience in this room. The outdoor colors work well with the great water views visible through the window/doors. Similarly, the master bedroom has beautiful bay views with the blue of the water and sky dominating a full side of the room from window/doors leading to the balcony.
The room has a hushed silence in pure white repeated by the low, modern, king-sized bed appointed in white with a beige pillow. Above is a rectangular framed painting absent of bright color but for yellow.
To perk up the room and accentuate the yellow, Corredor added a red swivel chair, which plays off of the hanging pendant lamps in red glass. “We are in Miami and with an all-white apartment, I had to bring back warmth and color,” she laughs. “Besides, the clients wanted something different from what they have in Barcelona. I made it refreshing and revitalizing.”
The children’s room also has the water views and features a pair of Trundle beds with white side tables and lamps with glass shades on pedestals from WestElm. The walls are off white so the designer added a sassy green stripe to jazz it up. “This room is different from what you would expect,” says Corredor. “I wanted the stripe across the wall to add both color and design to the all-white room.
People like color, and I love to integrate it into these wonderful water views.”
She went for more outdoor colors on the balcony that wraps around the condo. Green bean bag chairs surround a modern resin coffee table with stained glass legs, continuing on the outside what she had accomplished inside.
“We did quite a bit in a short amount of time, and it all blends to showcase the beauty of the water,” she says. It’s no secret that Corredor loves her work. To recreate such a bland space into a spectacular contemporary condo in less than a year is quite a task. But the clients gave her free reign to do her thing, and they have no regrets. “I feel exhilarated when I look at the finished product,” says Corredor. “I do every project with heart. But I feel especially proud of this one and am pleased with the materials we selected. In the end, it is all about the client’s happiness. From the look of excitement on their faces, I know we have a winner.”
J Design Group
225 Malaga Ave.
Coral Gable, FL 33134
http://www.JDesignGroup.com
Call us at: 305.444.4611
“Home Interior Designers”
"Miami modern"
“Contemporary Interior Designers”
“Modern Interior Designers”
“House Interior Designers”
“Coco Plum Interior Designers”
“Sunny Isles Interior Designers”
“Pinecrest Interior Designers”
"J Design Group interiors"
"South Florida designers"
“Best Miami Designers”
"Miami interiors"
"Miami decor"
“Miami Beach Designers”
“Best Miami Interior Designers”
“Miami Beach Interiors”
“Luxurious Design in Miami”
"Top designers"
"Deco Miami"
"Luxury interiors"
“Miami Beach Luxury Interiors”
“Miami Interior Design”
“Miami Interior Design Firms”
"Beach front"
“Top Interior Designers”
"top decor"
“Top Miami Decorators”
"Miami luxury condos"
"modern interiors"
"Modern”
"Pent house design"
"white interiors"
“Top Miami Interior Decorators”
“Top Miami Interior Designers”
“Modern Designers in Miami”
225 Malaga Ave.
Coral Gable, FL 33134
http://www.JDesignGroup.com
Call us at: 305.444.4611

Room designed by Debra Geller Interior Design in East Hampton, NY features a large accent wall clad with reclaimed Wyoming snow fence planks from Centennial Woods.
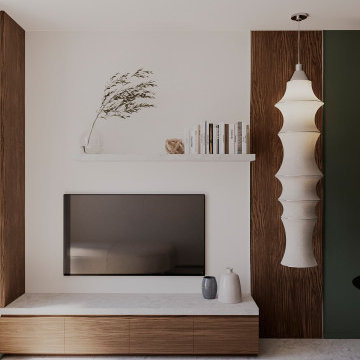
Benvenuti nel salotto, il cuore elegante e accogliente di questo appartamento. Qui, l'atmosfera si fonde armoniosamente con un design moderno e raffinato, creando uno spazio in cui è un piacere trascorrere del tempo.
Le pareti sono dipinte in una delicata tonalità di bianco, che dona al salotto una sensazione di luminosità e ampiezza. Il pavimento è rivestito in ceppo di gre, che dona al salotto un aspetto sofisticato e allo stesso tempo accogliente. L'armonia tra il colore del legno e le pareti crea una base neutra e versatile, ideale per esaltare gli elementi di design e le tonalità dei complementi d'arredo.
I mobili sono caratterizzati da linee pulite, che enfatizzano l'eleganza del salotto. Un ampio divano dal design contemporaneo, rivestito in tessuto di alta qualità di panna, offre un luogo comodo e invitante per rilassarsi.
Il mobile del salotto, realizzato in noce con il top in ceppo di gre, rappresenta un elemento di design moderno e funzionale. È perfetto per ospitare libri, riviste o oggetti decorativi, mentre mantiene la leggerezza visiva dell'ambiente.
L'illuminazione è curata con attenzione ai dettagli: un elegante lampadario a sospensione, con un design contemporaneo e una luce calda e diffusa, crea un'atmosfera intima e accogliente. L'illuminazione ambientale è completata da lampade da tavolo strategicamente posizionate, che offrono una luce soffusa per creare angoli accoglienti e invitanti.
Ogni dettaglio è stato attentamente scelto per esaltare l'armonia e la raffinatezza dell'ambiente.
Questo salotto rappresenta il luogo ideale per rilassarsi, intrattenere gli ospiti o trascorrere momenti di tranquillità.

We love this formal living room featuring a coffered ceiling, floor-length windows, a custom fireplace surround, and a marble floor.
Exemple d'une très grande salle de séjour moderne ouverte avec un mur blanc, un sol en marbre, une cheminée standard, un manteau de cheminée en pierre, un téléviseur encastré, un sol blanc, un plafond voûté et du lambris.
Exemple d'une très grande salle de séjour moderne ouverte avec un mur blanc, un sol en marbre, une cheminée standard, un manteau de cheminée en pierre, un téléviseur encastré, un sol blanc, un plafond voûté et du lambris.

Mid-Century Modern Restoration
Réalisation d'un salon vintage en bois de taille moyenne et ouvert avec un mur blanc, une cheminée d'angle, un manteau de cheminée en brique, un sol blanc et poutres apparentes.
Réalisation d'un salon vintage en bois de taille moyenne et ouvert avec un mur blanc, une cheminée d'angle, un manteau de cheminée en brique, un sol blanc et poutres apparentes.

Réalisation d'un petit salon beige et blanc design avec un mur beige, un sol en carrelage de porcelaine, une cheminée ribbon, un manteau de cheminée en bois, un téléviseur fixé au mur et un sol blanc.

This gem of a home was designed by homeowner/architect Eric Vollmer. It is nestled in a traditional neighborhood with a deep yard and views to the east and west. Strategic window placement captures light and frames views while providing privacy from the next door neighbors. The second floor maximizes the volumes created by the roofline in vaulted spaces and loft areas. Four skylights illuminate the ‘Nordic Modern’ finishes and bring daylight deep into the house and the stairwell with interior openings that frame connections between the spaces. The skylights are also operable with remote controls and blinds to control heat, light and air supply.
Unique details abound! Metal details in the railings and door jambs, a paneled door flush in a paneled wall, flared openings. Floating shelves and flush transitions. The main bathroom has a ‘wet room’ with the tub tucked under a skylight enclosed with the shower.
This is a Structural Insulated Panel home with closed cell foam insulation in the roof cavity. The on-demand water heater does double duty providing hot water as well as heat to the home via a high velocity duct and HRV system.
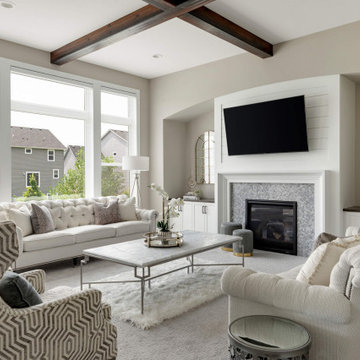
New home construction material selections, custom furniture, accessories, and window coverings by Che Bella Interiors Design + Remodeling, serving the Minneapolis & St. Paul area. Learn more at www.chebellainteriors.com
Photos by Spacecrafting Photography, Inc
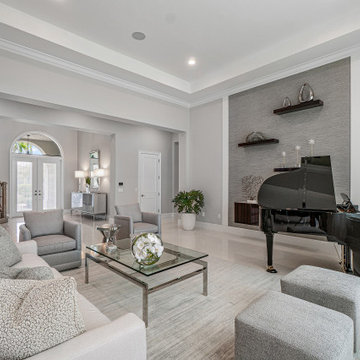
Living room with piano and floating console.
Réalisation d'un grand salon tradition ouvert avec une salle de réception, un mur gris, un sol en marbre et un sol blanc.
Réalisation d'un grand salon tradition ouvert avec une salle de réception, un mur gris, un sol en marbre et un sol blanc.
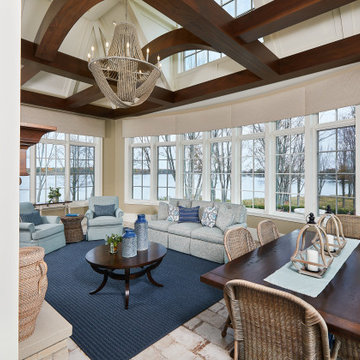
A light-filled sunroom featuring dark stained arched wood beams and a view of the lake
Photo by Ashley Avila Photography
Aménagement d'une véranda avec un sol en carrelage de céramique, une cheminée double-face, un manteau de cheminée en pierre, un plafond standard et un sol blanc.
Aménagement d'une véranda avec un sol en carrelage de céramique, une cheminée double-face, un manteau de cheminée en pierre, un plafond standard et un sol blanc.

Seashell Oak Hardwood – The Ventura Hardwood Flooring Collection is contemporary and designed to look gently aged and weathered, while still being durable and stain resistant. Hallmark Floor’s 2mm slice-cut style, combined with a wire brushed texture applied by hand, offers a truly natural look for contemporary living.

Exemple d'un très grand salon tendance ouvert avec un mur blanc, un sol en carrelage de céramique et un sol blanc.
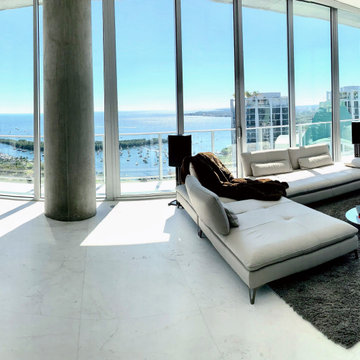
Idées déco pour une grande salle de séjour contemporaine ouverte avec un mur gris, un sol en marbre, un téléviseur fixé au mur et un sol blanc.

Inspiration pour un salon design de taille moyenne et ouvert avec un mur multicolore, parquet clair, un téléviseur encastré, aucune cheminée et un sol blanc.
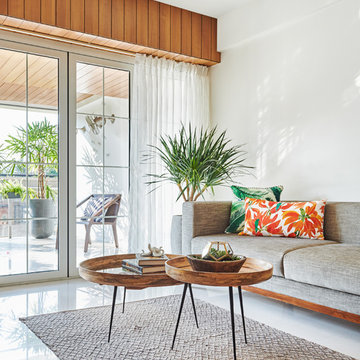
The living room revolves around the botanical painting which influences the choice of furnishings of the furniture around. The all white flooring symbolises the snow and the copper chinnar leaves scattered on the floor bring in the flavour of the fall season. The vertical fins on pivot add an element of privacy to the dinning area as well as create an interesting and playful element in living space.
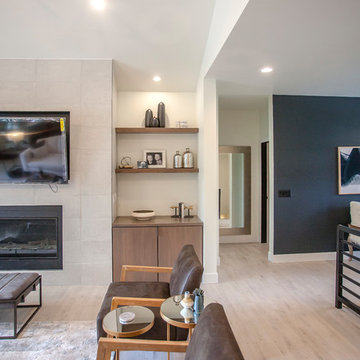
Réalisation d'un grand salon vintage ouvert avec un mur blanc, un sol en vinyl, une cheminée standard, un manteau de cheminée en carrelage, un téléviseur fixé au mur et un sol blanc.
Idées déco de pièces à vivre avec un sol violet et un sol blanc
4




