Idées déco de pièces à vivre avec un téléviseur dissimulé et un sol blanc
Trier par :
Budget
Trier par:Populaires du jour
81 - 100 sur 268 photos
1 sur 3
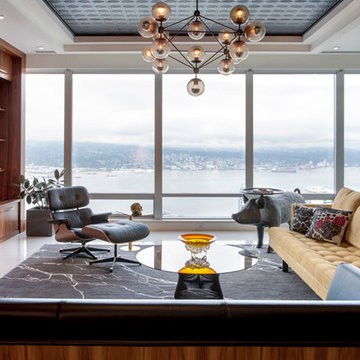
The redesign of this 2400sqft condo allowed mango to stray from our usual modest home renovation and play! Our client directed us to ‘Make it AWESOME!’ and reflective of its downtown location.
Ecologically, it hurt to gut a 3-year-old condo, but…… partitions, kitchen boxes, appliances, plumbing layout and toilets retained; all finishes, entry closet, partial dividing wall and lifeless fireplace demolished.
Marcel Wanders’ whimsical, timeless style & my client’s Tibetan collection inspired our design & palette of black, white, yellow & brushed bronze. Marcel’s wallpaper, furniture & lighting are featured throughout, along with Patricia Arquiola’s embossed tiles and lighting by Tom Dixon and Roll&Hill.
The rosewood prominent in the Shangri-La’s common areas suited our design; our local millworker used fsc rosewood veneers. Features include a rolling art piece hiding the tv, a bench nook at the front door and charcoal-stained wood walls inset with art. Ceaserstone countertops and fixtures from Watermark, Kohler & Zucchetti compliment the cabinetry.
A white concrete floor provides a clean, unifying base. Ceiling drops, inset with charcoal-painted embossed tin, define areas along with rugs by East India & FLOR. In the transition space is a Solus ethanol-based firebox.
Furnishings: Living Space, Inform, Mint Interiors & Provide
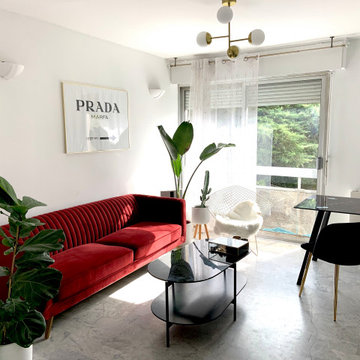
Cette image montre un petit salon traditionnel fermé avec un mur blanc, un sol en marbre, aucune cheminée, un téléviseur dissimulé et un sol blanc.
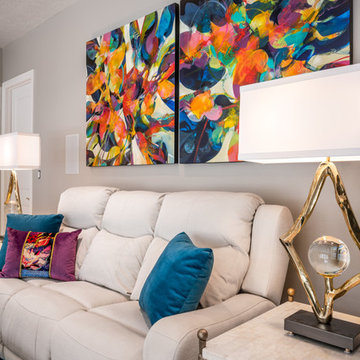
Aménagement d'une grande salle de séjour contemporaine ouverte avec un mur gris, un sol en carrelage de porcelaine, un téléviseur dissimulé et un sol blanc.

Top floor family room with outstanding windows that filter the maximum amount of light into the room while you can take in the sites of unobstructed 360 degree views of water and mountains. This modern family room has water vapour fireplace, drop down Tv screen from ceiling for the ultimate TV viewing, full speaker system for home theatre inside and out. White leather modular furniture is great for hosting large crowds with teak accents. Aqua blue and green accents and silk shag area carpets adorn the room which look out to the front yards outdoor aqua glass blue 40 ft reflecting pond which is viewed from every room of this home. Open staircase with white concrete treads leads to the one of the three private living roof top decks. 40 ft x 30 foot roof top deck has complete lounging area surrounded by living grasses. Wood decking and concrete pavers trail pathways to ground the full seating area complete with fire table and music system. Enjoy the breathtaking unobstructed 360 degree views of ocean and mountain range along with entire back yard and beach for miles. John Bentley Photography - Vancouver
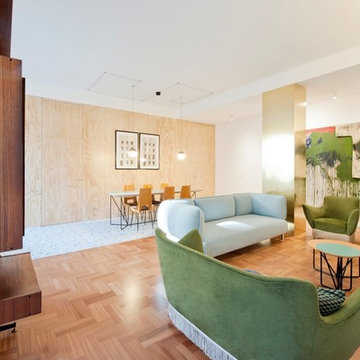
Il pavimento è, e deve essere, anche il gioco di materie: nella loro successione, deve istituire “sequenze” di materie e così di colore, come di dimensioni e di forme: il pavimento è un “finito” fantastico e preciso, è una progressione o successione. Nei abbiamo creato pattern geometrici usando le cementine esagonali.
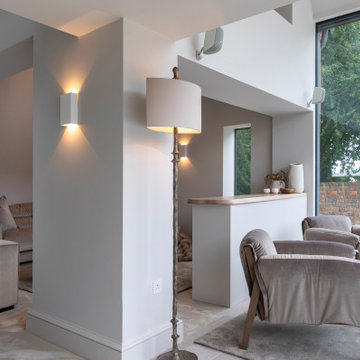
A stunning Lounge Room / Reading Room with hidden TV feature in this contemporary Sky-Frame extension. Featuring stylish Janey Butler Interiors furniture design and lighting throughout. A fabulous indoor outdoor luxury living space.
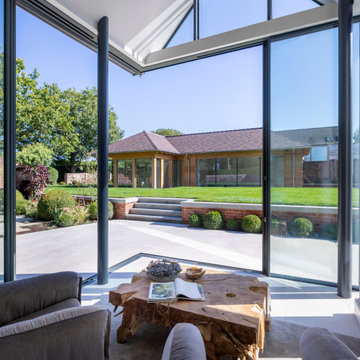
A stunning 16th Century listed Queen Anne Manor House with contemporary Sky-Frame extension which features stunning Janey Butler Interiors design and style throughout. The fabulous contemporary zinc and glass extension with its 3 metre high sliding Sky-Frame windows allows for incredible views across the newly created garden towards the newly built Oak and Glass Gym & Garage building. When fully open the space achieves incredible indoor-outdoor contemporary living. A wonderful project designed, built and completed by Riba Llama Architects & Janey Butler Interiors of the Llama Group of Design companies.
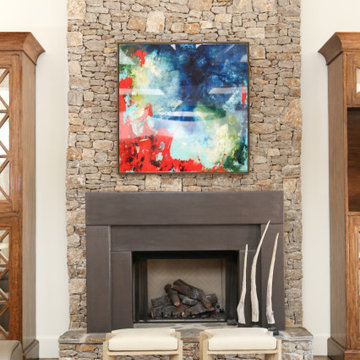
Idées déco pour un grand salon moderne ouvert avec un mur blanc, parquet clair, une cheminée standard, un manteau de cheminée en béton, un téléviseur dissimulé, un sol blanc et poutres apparentes.
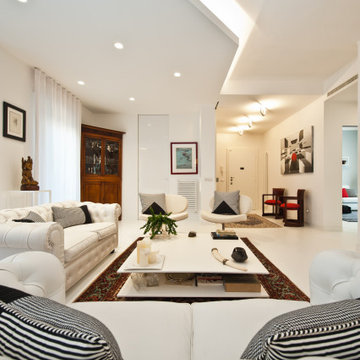
Idée de décoration pour une grande salle de séjour design avec un mur blanc, parquet peint, un téléviseur dissimulé et un sol blanc.
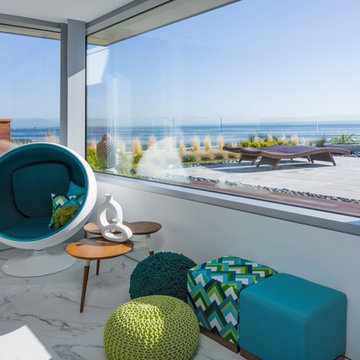
Custom concrete and steel structure waterfront home with three living green roof areas. Top floor family room is brightly decorated with a real modern flair. Snubbers fabrics used inside and out as well to keep the two spaces cohesive. Custom commercial window glazing has allowed for large windows to that waterfront and mountain range can be viewed throughout the house. 40 ft x 30 ft private living green roof is accessed from this top floor modern family room. Brazilian Hardwood decking and concrete pavers ground lounging and seating areas along with fire table for the cool nights. Enjoy the spectacular 360 degrees unobstructed water and mountain views. Aqua blue and green accents from inside family room are carried out on seating area on outdoor decking area to keep continuity. Large screen projection can be viewed inside or out. Full home theatre inside and out. . Truly a modern masterpiece inside and out.. John Bentley Photography - Vancouver
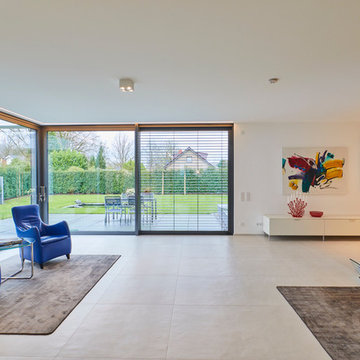
Das offene Wohnzimmer mit verschiedenen Sitzbereichen am Kamin oder direkt mit Blick in den Garten bietet viel Platz um Ruhe zu finden. Der Speicherkamin ist in der Gebäudemitte platziert, damit die Wärme den ganzen Tag in alle Richtungen strahlen kann. Der Ausblick in den Garten ist ohne Hindernisse möglich und kann Ebenerdig erreicht werden.
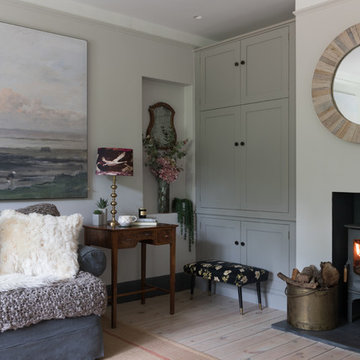
The bespoke built-in cupboard hides the TV and provides much needed storage.
Picture by Paul Craig
Cette image montre un salon craftsman de taille moyenne et fermé avec une salle de réception, un mur gris, un poêle à bois, un manteau de cheminée en plâtre, un téléviseur dissimulé et un sol blanc.
Cette image montre un salon craftsman de taille moyenne et fermé avec une salle de réception, un mur gris, un poêle à bois, un manteau de cheminée en plâtre, un téléviseur dissimulé et un sol blanc.
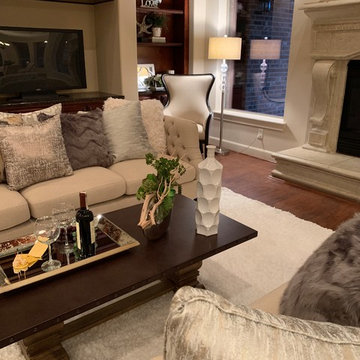
Tuscan Makeover, Warm colors
Cette photo montre un salon chic de taille moyenne avec un mur noir, un sol en bois brun, un manteau de cheminée en pierre, un téléviseur dissimulé et un sol blanc.
Cette photo montre un salon chic de taille moyenne avec un mur noir, un sol en bois brun, un manteau de cheminée en pierre, un téléviseur dissimulé et un sol blanc.
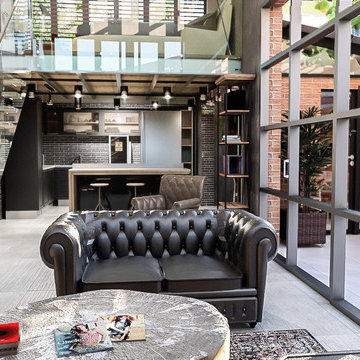
Realizzazione di due loft in un capannone industriale nel centro di Viareggio. Il primo loft è costituito da un ampio living con affaccio su area esterna con pergola, cucina a vista con sistema di cottura a isola professionale Molteni e area snack, adotta uno stile "Industrial-chic" con ampio uso di superfici in cemento levigato, legno grezzo o di recupero per piani e porte interne e pelle "Heritage" per le sedute.
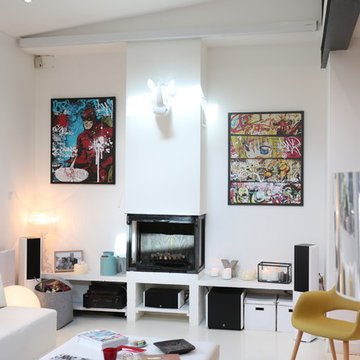
Cette image montre une salle de séjour minimaliste de taille moyenne et ouverte avec un mur multicolore, une cheminée standard, un manteau de cheminée en métal, un téléviseur dissimulé et un sol blanc.
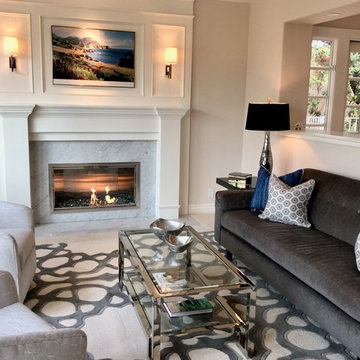
Réalisation d'un salon tradition de taille moyenne et ouvert avec un mur blanc, moquette, une cheminée standard, un manteau de cheminée en pierre, un téléviseur dissimulé et un sol blanc.
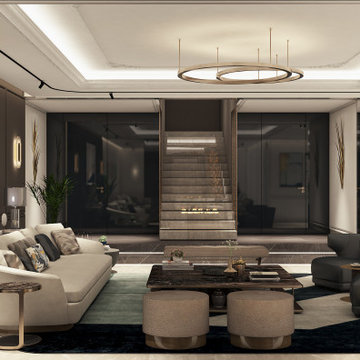
Living room family
Inspiration pour un grand salon mansardé ou avec mezzanine design avec un sol en marbre, une cheminée double-face, un manteau de cheminée en pierre, un bar de salon, un mur blanc, un téléviseur dissimulé, un sol blanc, un plafond décaissé et du lambris de bois.
Inspiration pour un grand salon mansardé ou avec mezzanine design avec un sol en marbre, une cheminée double-face, un manteau de cheminée en pierre, un bar de salon, un mur blanc, un téléviseur dissimulé, un sol blanc, un plafond décaissé et du lambris de bois.
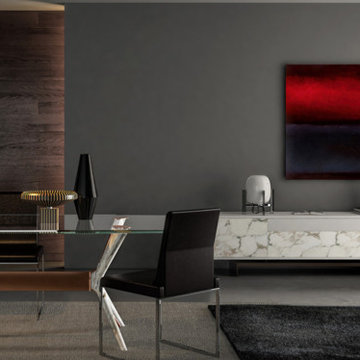
Marble Sideboard Trigono & Marble Glass Dining Table form our line Maaimi.
Réalisation d'un grand salon design fermé avec un mur blanc, un téléviseur dissimulé et un sol blanc.
Réalisation d'un grand salon design fermé avec un mur blanc, un téléviseur dissimulé et un sol blanc.
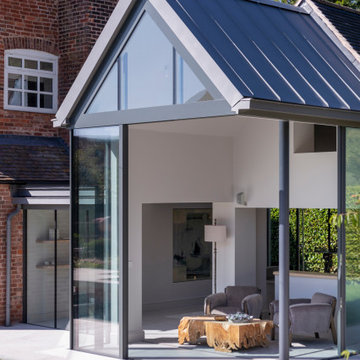
A stunning 16th Century listed Queen Anne Manor House with contemporary Sky-Frame extension which features stunning Janey Butler Interiors design and style throughout. The fabulous contemporary zinc and glass extension with its 3 metre high sliding Sky-Frame windows allows for incredible views across the newly created garden towards the newly built Oak and Glass Gym & Garage building. When fully open the space achieves incredible indoor-outdoor contemporary living. A wonderful project designed, built and completed by Riba Llama Architects & Janey Butler Interiors of the Llama Group of Design companies.
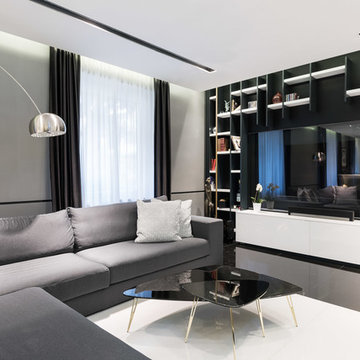
Paolo Fusco per ODAP Officine di Architettura Pavese
Exemple d'une salle de séjour éclectique avec un mur blanc, un sol en marbre, un sol blanc et un téléviseur dissimulé.
Exemple d'une salle de séjour éclectique avec un mur blanc, un sol en marbre, un sol blanc et un téléviseur dissimulé.
Idées déco de pièces à vivre avec un téléviseur dissimulé et un sol blanc
5



