Idées déco de pièces à vivre avec un téléviseur dissimulé et un sol noir
Trier par :
Budget
Trier par:Populaires du jour
1 - 20 sur 131 photos
1 sur 3

This project, an extensive remodel and addition to an existing modern residence high above Silicon Valley, was inspired by dominant images and textures from the site: boulders, bark, and leaves. We created a two-story addition clad in traditional Japanese Shou Sugi Ban burnt wood siding that anchors home and site. Natural textures also prevail in the cosmetic remodeling of all the living spaces. The new volume adjacent to an expanded kitchen contains a family room and staircase to an upper guest suite.
The original home was a joint venture between Min | Day as Design Architect and Burks Toma Architects as Architect of Record and was substantially completed in 1999. In 2005, Min | Day added the swimming pool and related outdoor spaces. Schwartz and Architecture (SaA) began work on the addition and substantial remodel of the interior in 2009, completed in 2015.
Photo by Matthew Millman

Aménagement d'un salon classique de taille moyenne et fermé avec une salle de réception, un mur beige, un sol en bois brun, un poêle à bois, un manteau de cheminée en bois, un téléviseur dissimulé et un sol noir.
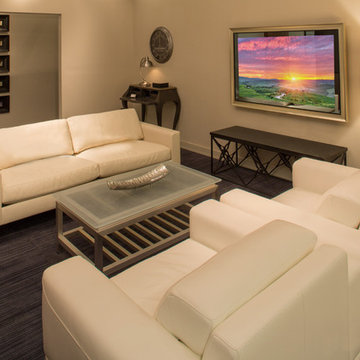
Séura Vanishing Entertainment TV Mirror vanishes completely when powered off. Specially formulated mirror provides a bright, crisp television picture and a deep, designer reflection.

Living room with painted paneled wall with concealed storage & television. Fireplace with black firebrick & custom hand-carved limestone mantel. Custom distressed arched, heavy timber trusses and tongue & groove ceiling. Walls are plaster. View to the kitchen beyond through the breakfast bar at the kitchen pass-through.

Offenes Wohnzimmer mit drehbarem Sofa, Kamin, offener Treppe zur Galerie mit Holzlamellen und einer verspiegelten Wandverkleidung.
Exemple d'un grand salon tendance ouvert avec une salle de réception, un sol en carrelage de céramique, un poêle à bois, un manteau de cheminée en béton, un téléviseur dissimulé, un sol noir, poutres apparentes et du lambris.
Exemple d'un grand salon tendance ouvert avec une salle de réception, un sol en carrelage de céramique, un poêle à bois, un manteau de cheminée en béton, un téléviseur dissimulé, un sol noir, poutres apparentes et du lambris.

The living room contains a 10,000 record collection on an engineered bespoke steel shelving system anchored to the wall and foundation. White oak ceiling compliments the dark material palette and curvy, colorful furniture finishes the ensemble.
We dropped the kitchen ceiling to be lower than the living room by 24 inches. This allows us to have a clerestory window where natural light as well as a view of the roof garden from the sofa. This roof garden consists of soil, meadow grasses and agave which thermally insulates the kitchen space below. Wood siding of the exterior wraps into the house at the south end of the kitchen concealing a pantry and panel-ready column, FIsher&Paykel refrigerator and freezer as well as a coffee bar. The dark smooth stucco of the exterior roof overhang wraps inside to the kitchen ceiling passing the wide screen windows facing the street.

Anita Lang - IMI Design - Scottsdale, AZ
Cette image montre un grand salon sud-ouest américain ouvert avec une salle de réception, un mur marron, une cheminée ribbon, un manteau de cheminée en pierre, un téléviseur dissimulé, un sol noir et un sol en ardoise.
Cette image montre un grand salon sud-ouest américain ouvert avec une salle de réception, un mur marron, une cheminée ribbon, un manteau de cheminée en pierre, un téléviseur dissimulé, un sol noir et un sol en ardoise.
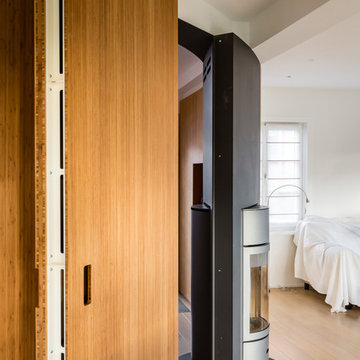
Réalisation d'un grand salon design ouvert avec un mur beige, un sol en bois brun, un poêle à bois, un manteau de cheminée en métal, un téléviseur dissimulé et un sol noir.
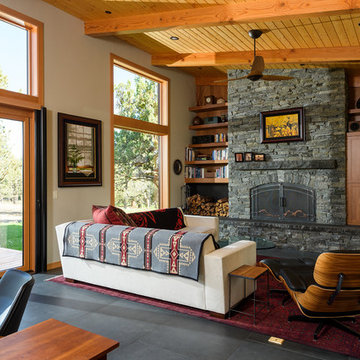
Inspiration pour un salon chalet ouvert avec un mur beige, une cheminée standard, un manteau de cheminée en pierre, un sol noir et un téléviseur dissimulé.
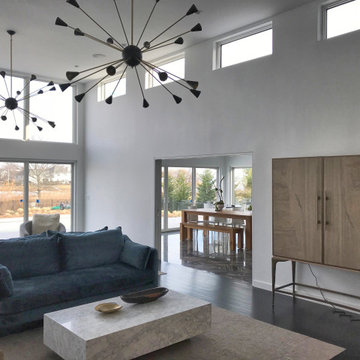
The best features of this modern living room are the multiple large windows across two walls, its high ceilings, and its open feel. This is indoor outdoor living room has direct access to a patio with pool and view of the river.
The tall ceiling allows for these dramatic windows, lots of natural light, and two unique large lights that make a statement in the space. The TV is hidden in a beautiful wood cabinet furniture piece with doors that sits on legs.
The living room has a large opening to the adjacent dining room with square leg table and wood bench seating.
The white walls and many windows add to the open feel of the space. These contrast against the navy blue velvet couches and dark floors.
This modern transformation from an outdated home in Rumson, NJ came about by the vision of jersey shore architect, Brendan McHugh, & the work of Lead Dog Construction. This involved an addition and major renovation of this waterfront home.
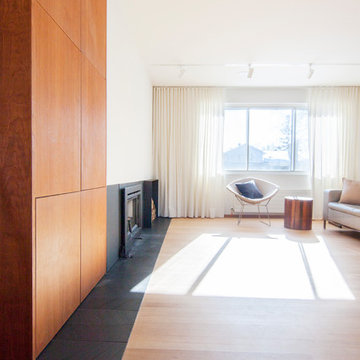
Réalisation d'un salon minimaliste de taille moyenne et ouvert avec un mur blanc, parquet clair, une cheminée standard, un manteau de cheminée en métal, un téléviseur dissimulé et un sol noir.
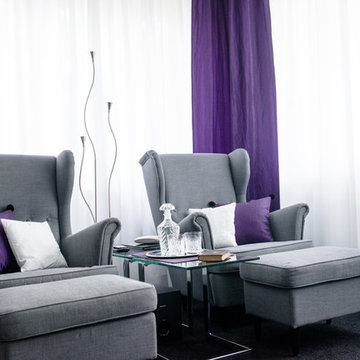
Foto: Claudia Vallentin
Cette photo montre une salle de séjour tendance de taille moyenne et fermée avec un mur blanc, moquette, un sol noir et un téléviseur dissimulé.
Cette photo montre une salle de séjour tendance de taille moyenne et fermée avec un mur blanc, moquette, un sol noir et un téléviseur dissimulé.
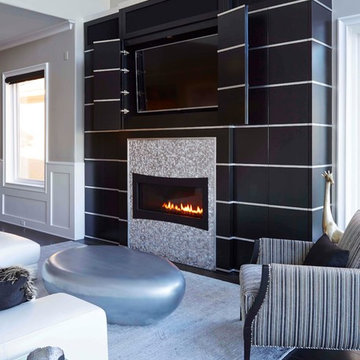
This custom designed and handcrafted entertainment center not only conceals the TV and all electronic equipment but is a unique anchor to the space. The black cabinet doors are accented with silver metal stripes.
A 3-dimensional stainless steel mosaic fills the immediate area around the linear gas fireplace.
Blending traditional and contemporary furniture creates a cozy area for watching TV or hosting a party.
Erika Barczak, By Design Interiors, Inc.
Photo Credit: Michael Kaskel www.kaskelphoto.com
Builder: Roy Van Den Heuvel, Brand R Construction
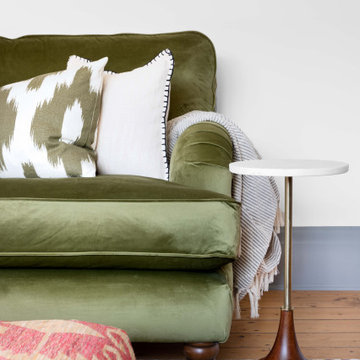
Idée de décoration pour un salon tradition de taille moyenne et fermé avec une salle de réception, un mur beige, un sol en bois brun, un poêle à bois, un manteau de cheminée en bois, un téléviseur dissimulé et un sol noir.
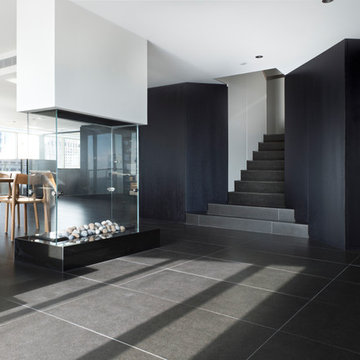
The custom designed fireplace allows for an open plan so that the kitchen has access to views across the room.
Aménagement d'un grand salon contemporain ouvert avec une salle de musique, un mur blanc, un sol en carrelage de céramique, une cheminée double-face, un manteau de cheminée en carrelage, un téléviseur dissimulé et un sol noir.
Aménagement d'un grand salon contemporain ouvert avec une salle de musique, un mur blanc, un sol en carrelage de céramique, une cheminée double-face, un manteau de cheminée en carrelage, un téléviseur dissimulé et un sol noir.
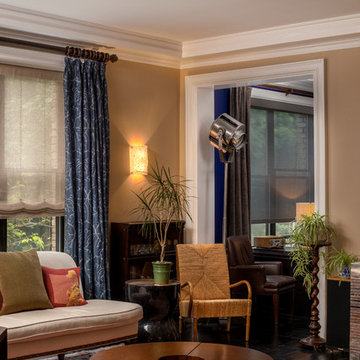
When entering this luxury living room, you feel some special warmth and coziness primarily thanks to carpeted floor decorated in colorful colors, soft light from wall mounted fixtures, elegant curtains, and right furniture arrangement.
In this living room, there are a lot of decors that add warmth to the interior as well. Pay attention to live indoor plants that make a friendly atmosphere inside the room.
You can create the same atmosphere in your home rooms as well. Contact our outstanding interior designers as soon as possible and get the home interior design you have been dreaming of for so long!
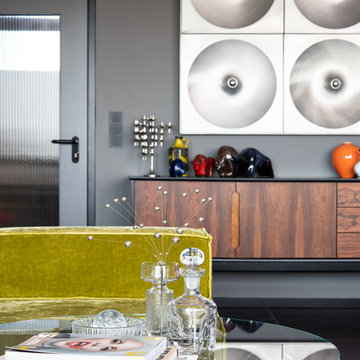
Mirjam Fruscella
Aménagement d'une salle de séjour mansardée ou avec mezzanine rétro de taille moyenne avec un mur gris, un sol en marbre, un téléviseur dissimulé et un sol noir.
Aménagement d'une salle de séjour mansardée ou avec mezzanine rétro de taille moyenne avec un mur gris, un sol en marbre, un téléviseur dissimulé et un sol noir.
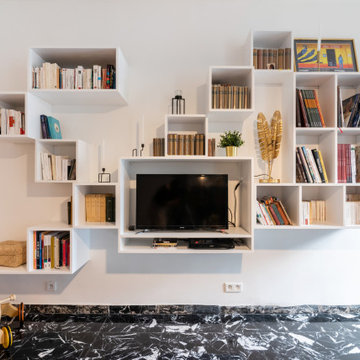
Cette photo montre un salon blanc et bois moderne de taille moyenne avec une bibliothèque ou un coin lecture, un mur blanc, un sol en marbre, une cheminée standard, un manteau de cheminée en bois, un téléviseur dissimulé et un sol noir.
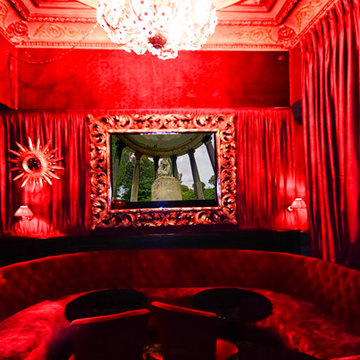
Nous avons ici un Miroir TV So Concept, de style baroque qui dissimile un écran Samsung de 50". Ce majestueux Cadre TV Miroir sublime le petit salon de l'hôtel 4 Etoiles Mathi's Elysées.
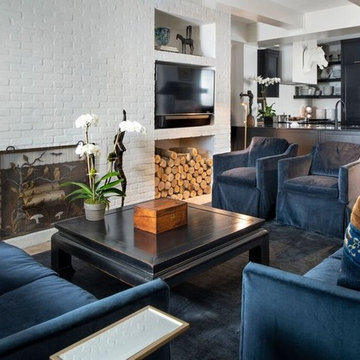
Plush is posh.
Photo Credit: Stephen Allen Photography
Inspiration pour un salon minimaliste de taille moyenne et fermé avec un bar de salon, un mur blanc, moquette, une cheminée standard, un manteau de cheminée en brique, un téléviseur dissimulé et un sol noir.
Inspiration pour un salon minimaliste de taille moyenne et fermé avec un bar de salon, un mur blanc, moquette, une cheminée standard, un manteau de cheminée en brique, un téléviseur dissimulé et un sol noir.
Idées déco de pièces à vivre avec un téléviseur dissimulé et un sol noir
1



