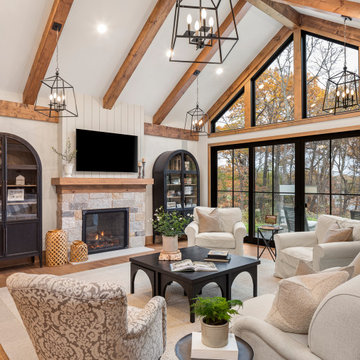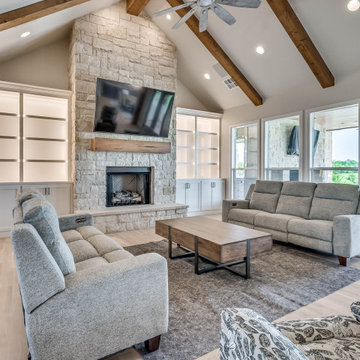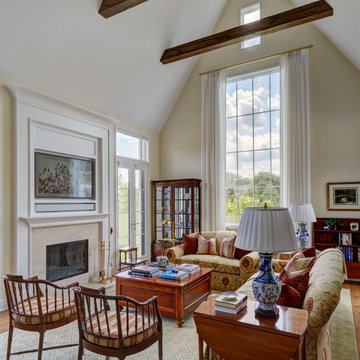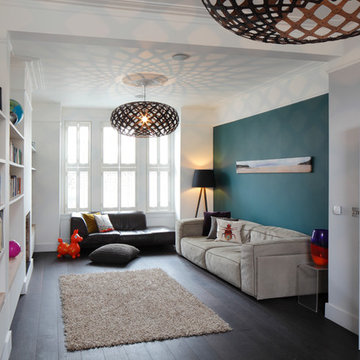Idées déco de pièces à vivre avec un téléviseur et un plafond voûté
Trier par :
Budget
Trier par:Populaires du jour
141 - 160 sur 5 647 photos
1 sur 3

Stunning great room, family room with an uninterrupted view of the lakefront.
Idée de décoration pour un grand salon marin ouvert avec un sol en bois brun, une cheminée standard, un manteau de cheminée en pierre, un téléviseur fixé au mur, un sol marron et un plafond voûté.
Idée de décoration pour un grand salon marin ouvert avec un sol en bois brun, une cheminée standard, un manteau de cheminée en pierre, un téléviseur fixé au mur, un sol marron et un plafond voûté.

Farmhouse living room with cathedral ceiling, built-in bookcases and fireplace.
Cette image montre un grand salon rustique ouvert avec un mur beige, parquet clair, une cheminée, un manteau de cheminée en pierre, un téléviseur fixé au mur et un plafond voûté.
Cette image montre un grand salon rustique ouvert avec un mur beige, parquet clair, une cheminée, un manteau de cheminée en pierre, un téléviseur fixé au mur et un plafond voûté.

Idée de décoration pour un grand salon champêtre ouvert avec une bibliothèque ou un coin lecture, un mur blanc, parquet clair, une cheminée standard, un manteau de cheminée en pierre, un téléviseur encastré, un sol marron et un plafond voûté.

Beautiful great room remodel
Idées déco pour un grand salon campagne ouvert avec un mur blanc, sol en stratifié, une cheminée standard, un manteau de cheminée en brique, un téléviseur encastré, un sol marron et un plafond voûté.
Idées déco pour un grand salon campagne ouvert avec un mur blanc, sol en stratifié, une cheminée standard, un manteau de cheminée en brique, un téléviseur encastré, un sol marron et un plafond voûté.

Living room screen wall at the fireplace
Idées déco pour un très grand salon rétro en bois ouvert avec un mur blanc, un sol en bois brun, une cheminée standard, un manteau de cheminée en brique, un téléviseur fixé au mur et un plafond voûté.
Idées déco pour un très grand salon rétro en bois ouvert avec un mur blanc, un sol en bois brun, une cheminée standard, un manteau de cheminée en brique, un téléviseur fixé au mur et un plafond voûté.

Originally built in 1955, this modest penthouse apartment typified the small, separated living spaces of its era. The design challenge was how to create a home that reflected contemporary taste and the client’s desire for an environment rich in materials and textures. The keys to updating the space were threefold: break down the existing divisions between rooms; emphasize the connection to the adjoining 850-square-foot terrace; and establish an overarching visual harmony for the home through the use of simple, elegant materials.
The renovation preserves and enhances the home’s mid-century roots while bringing the design into the 21st century—appropriate given the apartment’s location just a few blocks from the fairgrounds of the 1962 World’s Fair.

Durham Road is our minimal and contemporary extension and renovation of a Victorian house in East Finchley, North London.
Custom joinery hides away all the typical kitchen necessities, and an all-glass box seat will allow the owners to enjoy their garden even when the weather isn’t on their side.
Despite a relatively tight budget we successfully managed to find resources for high-quality materials and finishes, underfloor heating, a custom kitchen, Domus tiles, and the modern oriel window by one finest glassworkers in town.

Cette image montre un salon traditionnel ouvert avec un mur blanc, un sol en bois brun, une cheminée standard, un manteau de cheminée en brique, un téléviseur fixé au mur, un sol marron, poutres apparentes et un plafond voûté.

Located in Manhattan, this beautiful three-bedroom, three-and-a-half-bath apartment incorporates elements of mid-century modern, including soft greys, subtle textures, punchy metals, and natural wood finishes. Throughout the space in the living, dining, kitchen, and bedroom areas are custom red oak shutters that softly filter the natural light through this sun-drenched residence. Louis Poulsen recessed fixtures were placed in newly built soffits along the beams of the historic barrel-vaulted ceiling, illuminating the exquisite décor, furnishings, and herringbone-patterned white oak floors. Two custom built-ins were designed for the living room and dining area: both with painted-white wainscoting details to complement the white walls, forest green accents, and the warmth of the oak floors. In the living room, a floor-to-ceiling piece was designed around a seating area with a painting as backdrop to accommodate illuminated display for design books and art pieces. While in the dining area, a full height piece incorporates a flat screen within a custom felt scrim, with integrated storage drawers and cabinets beneath. In the kitchen, gray cabinetry complements the metal fixtures and herringbone-patterned flooring, with antique copper light fixtures installed above the marble island to complete the look. Custom closets were also designed by Studioteka for the space including the laundry room.

Exemple d'un grand salon nature ouvert avec un mur rose, un sol en bois brun, une cheminée standard, un manteau de cheminée en pierre, un téléviseur encastré, un sol marron, un plafond voûté, poutres apparentes, un plafond en bois et un mur en pierre.

This eclectic living room pays homage to a mix of Modern, Art Deco and Mid-Century Modern design styles through a coming together of mixed materials, contrasting shapes and bold linear and architectural elements.
Photo: Zeke Ruelas

Cette photo montre une salle de séjour tendance de taille moyenne et ouverte avec un mur beige, un sol en calcaire, une cheminée standard, un manteau de cheminée en pierre de parement, un téléviseur fixé au mur, un sol gris et un plafond voûté.

Exemple d'un salon mansardé ou avec mezzanine nature avec un bar de salon, un mur blanc, parquet clair, un téléviseur fixé au mur, un sol marron et un plafond voûté.

Cette photo montre un grand salon blanc et bois craftsman ouvert avec une salle de réception, un mur blanc, parquet clair, une cheminée standard, un manteau de cheminée en pierre de parement, un téléviseur fixé au mur, un sol marron et un plafond voûté.

Idée de décoration pour un grand salon chalet ouvert avec un mur blanc, un sol en bois brun, une cheminée d'angle, un manteau de cheminée en pierre, un téléviseur indépendant, un sol marron, un plafond voûté et poutres apparentes.

A light and bright space with Douglas fir timber trusses and mosaic stone fireplace surround.
Aménagement d'un salon bord de mer de taille moyenne et ouvert avec un mur blanc, parquet foncé, une cheminée standard, un manteau de cheminée en pierre, un téléviseur fixé au mur, un sol marron et un plafond voûté.
Aménagement d'un salon bord de mer de taille moyenne et ouvert avec un mur blanc, parquet foncé, une cheminée standard, un manteau de cheminée en pierre, un téléviseur fixé au mur, un sol marron et un plafond voûté.

The existing fireplace was preserved. A contemporary gas insert was integrated while the masonry chimney was clad with large sophisticated tile pieces. The door to the left leads into a home office which could serve as a sixth bedroom.

Stunning living room with vaulted ceiling adorned with pine beams. Hardscraped rift and quarter sawn white oak floors. Two-sided stained white brick fireplace with limestone hearth. Beautiful built-in custom cabinets by Ayr Cabinet Company.
General contracting by Martin Bros. Contracting, Inc.; Architecture by Helman Sechrist Architecture; Home Design by Maple & White Design; Photography by Marie Kinney Photography.
Images are the property of Martin Bros. Contracting, Inc. and may not be used without written permission. — with Hoosier Hardwood Floors, Quality Window & Door, Inc., JCS Fireplace, Inc. and J&N Stone, Inc..

Susan Teare
Exemple d'un grand salon blanc et bois bord de mer en bois ouvert avec un mur blanc, un sol en bois brun, une cheminée standard, un téléviseur fixé au mur, un sol marron, un plafond cathédrale, un manteau de cheminée en métal et un plafond voûté.
Exemple d'un grand salon blanc et bois bord de mer en bois ouvert avec un mur blanc, un sol en bois brun, une cheminée standard, un téléviseur fixé au mur, un sol marron, un plafond cathédrale, un manteau de cheminée en métal et un plafond voûté.

Interior Designer: Meridith Hamilton Ranouil, MLH Designs
Idées déco pour une grande salle de séjour contemporaine ouverte avec un mur blanc, parquet foncé, un téléviseur fixé au mur, une cheminée ribbon, un manteau de cheminée en plâtre, un sol marron et un plafond voûté.
Idées déco pour une grande salle de séjour contemporaine ouverte avec un mur blanc, parquet foncé, un téléviseur fixé au mur, une cheminée ribbon, un manteau de cheminée en plâtre, un sol marron et un plafond voûté.
Idées déco de pièces à vivre avec un téléviseur et un plafond voûté
8



