Idées déco de pièces à vivre avec un téléviseur fixé au mur et différents designs de plafond
Trier par :
Budget
Trier par:Populaires du jour
1 - 20 sur 14 880 photos
1 sur 3
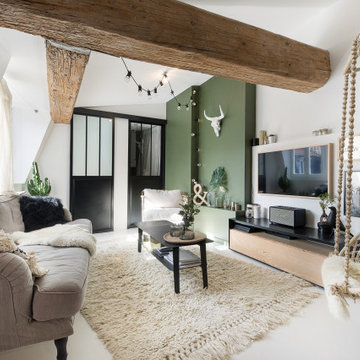
Cette image montre un salon design avec un mur blanc, un téléviseur fixé au mur, un sol blanc et un plafond voûté.
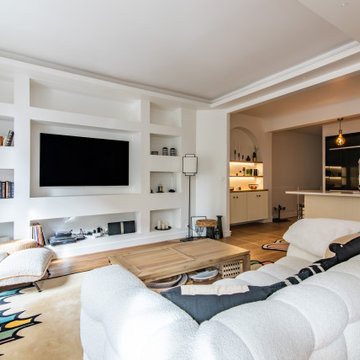
Projet de rénovation complète à Neuilly-sur-Seine.
Nous avons ici accompagné nos clients dans l'agencement et le choix des matériaux pour deux salles de bain, un dressing, et une chambre de bébé.
Nous les avons également accompagné dans la confection de meubles sur-mesure pour la pièce de vie.
La totalité de l'appartement a été rénové par l'entrepreneur choisi par les clients.
https://www.studio-junea.com/
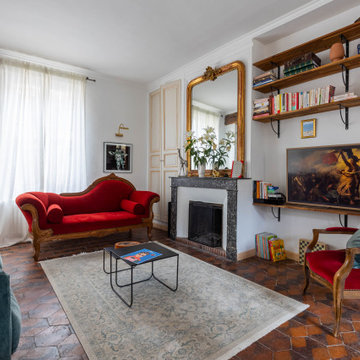
Exemple d'un salon éclectique de taille moyenne et ouvert avec un mur blanc, tomettes au sol, une cheminée standard, un manteau de cheminée en pierre, un téléviseur fixé au mur, un sol orange et poutres apparentes.
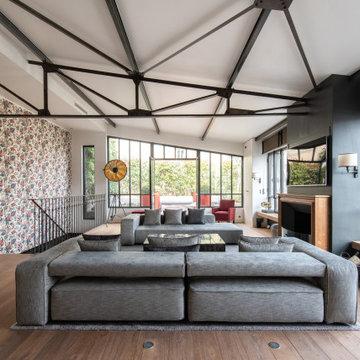
Idées déco pour un salon contemporain ouvert avec un mur multicolore, un sol en bois brun, une cheminée standard, un téléviseur fixé au mur, un sol marron, un plafond voûté et du papier peint.
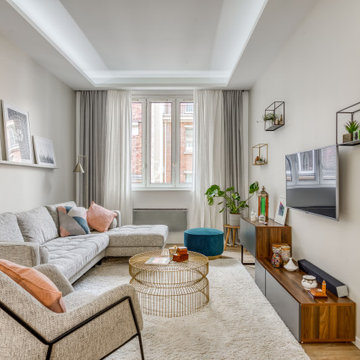
Idée de décoration pour un salon design de taille moyenne et ouvert avec un sol en bois brun, aucune cheminée, un téléviseur fixé au mur, un sol marron et un plafond décaissé.
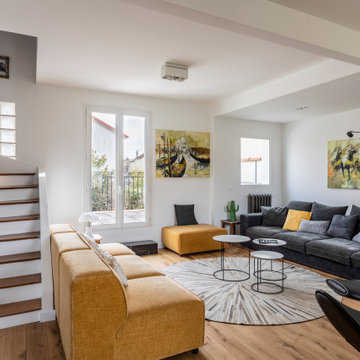
L'escalier a été ouvert pour agrandir visuellement l'espace du salon, Une télé tableau a pris place sur le mur de l'escalier. Le salon s'ouvre sur la terrasse.Une marche en marbre noire facilité l'accès.
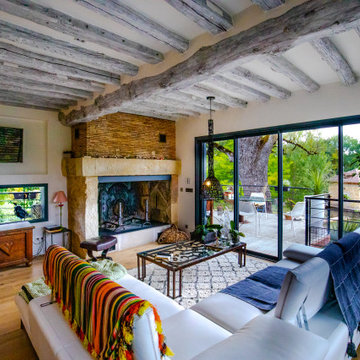
Réalisation d'un salon bohème ouvert avec un mur beige, un sol en bois brun, une cheminée standard, un téléviseur fixé au mur, un sol marron et poutres apparentes.

Embrace the essence of cottage living with a bespoke wall unit and bookshelf tailored to your unique space. Handcrafted with care and attention to detail, this renovation project infuses a modern cottage living room with rustic charm and timeless appeal. The custom-built unit offers both practical storage solutions and a focal point for displaying cherished possessions. This thoughtfully designed addition enhances the warmth and character of the space.

Idée de décoration pour un grand salon tradition ouvert avec un mur blanc, parquet clair, une cheminée standard, un manteau de cheminée en pierre, un téléviseur fixé au mur, poutres apparentes et du papier peint.

Aménagement d'un salon classique ouvert avec un mur blanc, parquet clair, un manteau de cheminée en pierre de parement, un sol beige, poutres apparentes, une cheminée ribbon et un téléviseur fixé au mur.

Inspiration pour une grande salle de séjour traditionnelle ouverte avec un mur blanc, une cheminée standard, un manteau de cheminée en pierre, un téléviseur fixé au mur, un plafond en bois, parquet foncé et un sol noir.

The expansive Living Room features a floating wood fireplace hearth and adjacent wood shelves. The linear electric fireplace keeps the wall mounted tv above at a comfortable viewing height. Generous windows fill the 14 foot high roof with ample daylight.

Photo by Krista Cox Studio
Idée de décoration pour un salon tradition avec un mur blanc, un sol en bois brun, une cheminée standard, un manteau de cheminée en pierre, un téléviseur fixé au mur, un sol marron, poutres apparentes et un plafond voûté.
Idée de décoration pour un salon tradition avec un mur blanc, un sol en bois brun, une cheminée standard, un manteau de cheminée en pierre, un téléviseur fixé au mur, un sol marron, poutres apparentes et un plafond voûté.

Idée de décoration pour un salon tradition ouvert avec un mur blanc, parquet clair, une cheminée ribbon, un téléviseur fixé au mur, un sol beige et poutres apparentes.

Floor to ceiling windows, reclaimed wood beams, wide plank oak flooring, expansive views to the low-country marsh and live oaks define this living space.

Overall view of a recently styled family room complete with stone fireplace and wood mantel, medium wood custom built-ins, sofa and chairs, black console table with white table lamps, traverse rod window treatments and exposed beams in Charlotte, NC.
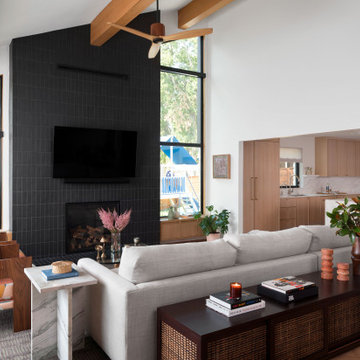
Beautiful open living room with ceiling beams and fireplace.
Cette image montre un salon traditionnel ouvert avec parquet clair, une cheminée standard, un manteau de cheminée en carrelage, un téléviseur fixé au mur et poutres apparentes.
Cette image montre un salon traditionnel ouvert avec parquet clair, une cheminée standard, un manteau de cheminée en carrelage, un téléviseur fixé au mur et poutres apparentes.

This Minnesota Artisan Tour showcase home features three exceptional natural stone fireplaces. A custom blend of ORIJIN STONE's Alder™ Split Face Limestone is paired with custom Indiana Limestone for the oversized hearths. Minnetrista, MN residence.
MASONRY: SJB Masonry + Concrete
BUILDER: Denali Custom Homes, Inc.
PHOTOGRAPHY: Landmark Photography

We took advantage of the double volume ceiling height in the living room and added millwork to the stone fireplace, a reclaimed wood beam and a gorgeous, chandelier. The sliding doors lead out to the sundeck and the lake beyond. TV's mounted above fireplaces tend to be a little high for comfortable viewing from the sofa, so this tv is mounted on a pull down bracket for use when the fireplace is not turned on. Floating white oak shelves replaced upper cabinets above the bar area.

The living room and the kitchen were combined to create one open space. All windows were replaced and look out onto the newly landscaped yard. Three large skylights were also added. Light white oak floors provide a warm and subtle coastal feel.
Idées déco de pièces à vivre avec un téléviseur fixé au mur et différents designs de plafond
1



