Idées déco de pièces à vivre avec un téléviseur fixé au mur
Trier par :
Budget
Trier par:Populaires du jour
161 - 180 sur 3 947 photos
1 sur 3
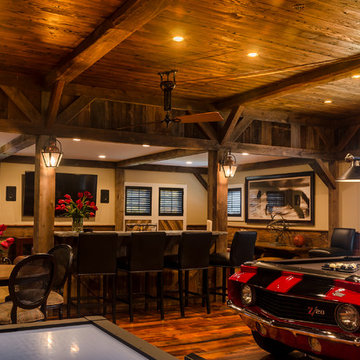
The addition to the rear of the barn provides an upstairs entertainment area.
Photo by: Daniel Contelmo Jr.
Réalisation d'un grand salon chalet ouvert avec un bar de salon, un mur beige, un sol en bois brun, une cheminée standard, un manteau de cheminée en pierre et un téléviseur fixé au mur.
Réalisation d'un grand salon chalet ouvert avec un bar de salon, un mur beige, un sol en bois brun, une cheminée standard, un manteau de cheminée en pierre et un téléviseur fixé au mur.
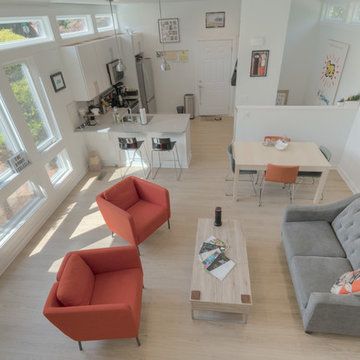
Sean Shannon Photography
Idées déco pour un petit salon moderne ouvert avec un mur blanc, un sol en vinyl, un téléviseur fixé au mur et un sol beige.
Idées déco pour un petit salon moderne ouvert avec un mur blanc, un sol en vinyl, un téléviseur fixé au mur et un sol beige.
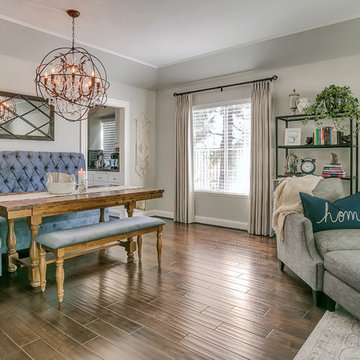
RUSTIC GLAM
Time Frame: 5 Weeks // Budget: $16,000 // Design Fee: $1,250
After purchasing a new home in north Upland, this young couple enlisted me to help create a warm, relaxing environment in their living/dining space. They didn’t want anything too fussy or formal. They wanted a comfortable space to entertain, play cards and watch TV. I had a good foundation of dark wood floors and grey walls to work with. Everything else was newly purchased. Instead of a formal dining room, they requested a more relaxed space to hang out with friends. I had a custom L-shaped banquette made in a slate blue velvet and a glamorous statement chandelier installed for a wow factor. The bench came as part of the table set, but I had it reupholstered in the same fabric as the banquette. A ceiling fan and a new entry light were installed to reinforce the rustic vibe. Elegant, yet comfortable furnishings were purchased, custom 2 finger pleat drapes in an oatmeal fabric were hung, and accessories and decor were layered in to create a “lived-in” feeling. Overall, the space is now a great place to relax and hang out with family and friends.
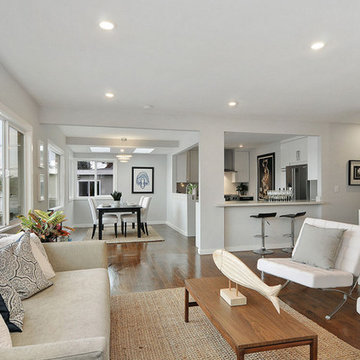
Architectural Concepts offers experienced services in architectural design from the most skilled architects in Albany, California. While we assure the highest quality architectural services, our basic philosophy is keeping a close relationship with our clients. This way we ensure that your exact vision is what you see once your project is completed.
Our arsenal of services covers any architectural need you could have, for both public and private projects. We cover everything from development to design. Similarly, our interior design services are comprehensive and keep in mind your budget, needs, and goals.
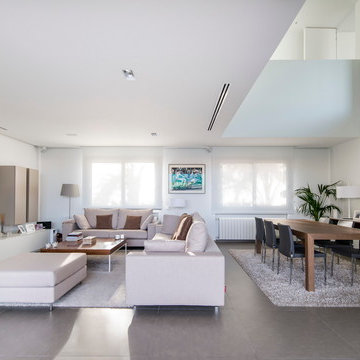
Idée de décoration pour un grand salon minimaliste ouvert avec un mur blanc, un téléviseur fixé au mur, un sol en carrelage de céramique, aucune cheminée et éclairage.
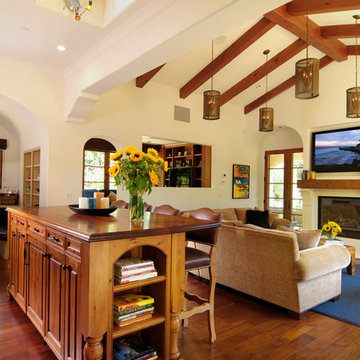
Exemple d'un salon méditerranéen ouvert avec une cheminée standard et un téléviseur fixé au mur.
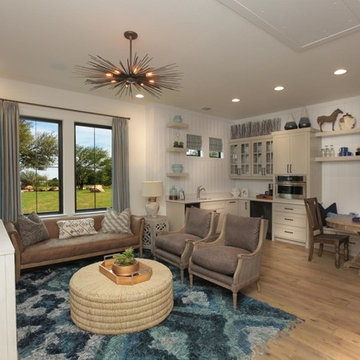
Cette image montre une salle de séjour traditionnelle de taille moyenne et fermée avec un mur blanc, un sol en bois brun, aucune cheminée, un téléviseur fixé au mur et un sol marron.
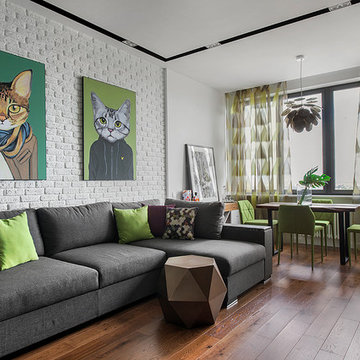
фото: Ольга Мелекесцева
Cette image montre un salon design de taille moyenne et ouvert avec un mur blanc, un sol en bois brun, un téléviseur fixé au mur et un sol marron.
Cette image montre un salon design de taille moyenne et ouvert avec un mur blanc, un sol en bois brun, un téléviseur fixé au mur et un sol marron.
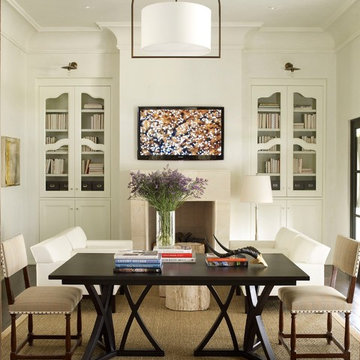
Tria Giovan Photography
Réalisation d'une salle de séjour tradition de taille moyenne avec une cheminée standard, un mur blanc, un manteau de cheminée en béton, un téléviseur fixé au mur et parquet foncé.
Réalisation d'une salle de séjour tradition de taille moyenne avec une cheminée standard, un mur blanc, un manteau de cheminée en béton, un téléviseur fixé au mur et parquet foncé.
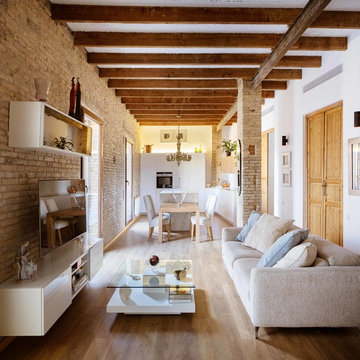
La zona de estar. Todas las viguetas se han dejado a la vista. Al final tenemos muchos materiales naturales entre la madera y los ladrillo vistos.
Cette photo montre un grand salon chic ouvert avec un mur blanc, un sol en bois brun, un téléviseur fixé au mur, aucune cheminée et un sol marron.
Cette photo montre un grand salon chic ouvert avec un mur blanc, un sol en bois brun, un téléviseur fixé au mur, aucune cheminée et un sol marron.
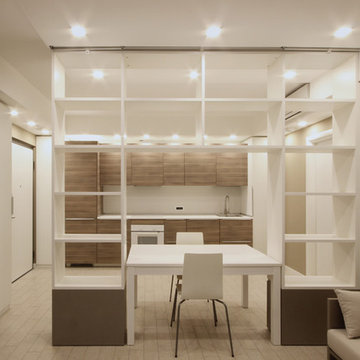
Quando parliamo di un Arredamento di Design su Misura, come in questo Monolocale a Milano, intendiamo un Interno che abbia certe soluzioni di dettaglio che possono essere pensate e coordinate solo da un progettista, in questo caso dallo Studio JFD Milano Monza. Solo con un progetto organico si possono creare determinati giochi tra cartongesso, mobili salvaspazio, librerie su misurea e mobili Ikea combinati tra loro in modo tale da non sembrare neanche di aver usato dei moduli del visto e rivisto colosso svedese, che ha permesso di contenere i costi dato che lo scopo di questo investimento era l’affitto.
L’ambiente principale del monolocale, tolti bagno e antibagno, misurava 25 metri quadri, dispersivi per un ambiente unico, e troppo pochi per ricavare due ambienti. Così lo Studio JFD ha adottato due soluzioni, dividere senza dividere con una libreria bi-facciale su misura e spalmare soluzioni contenitive a profondità ridotta sulle pareti laterali che assolvono tutte le funzioni, compreso il letto a scomparsa che si abbassa sopra il divano.
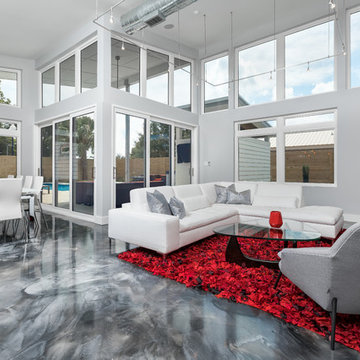
Greg Riegler Photography
Large dining and living room shared space with lots of windows and open space.
Idée de décoration pour un salon minimaliste de taille moyenne et ouvert avec un mur gris, sol en béton ciré, un manteau de cheminée en carrelage, un téléviseur fixé au mur et un sol gris.
Idée de décoration pour un salon minimaliste de taille moyenne et ouvert avec un mur gris, sol en béton ciré, un manteau de cheminée en carrelage, un téléviseur fixé au mur et un sol gris.
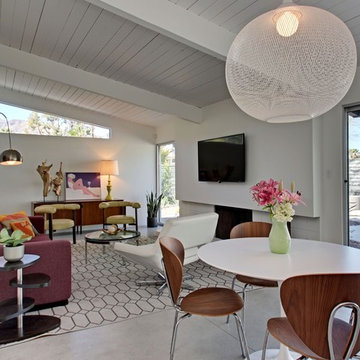
Peak Photog
Inspiration pour une salle de séjour vintage de taille moyenne et ouverte avec un mur blanc, sol en béton ciré, une cheminée standard, un manteau de cheminée en carrelage et un téléviseur fixé au mur.
Inspiration pour une salle de séjour vintage de taille moyenne et ouverte avec un mur blanc, sol en béton ciré, une cheminée standard, un manteau de cheminée en carrelage et un téléviseur fixé au mur.
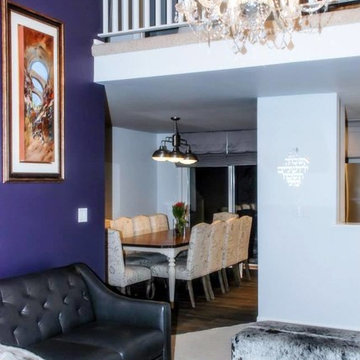
This project consisted of several spaces inside of a quaint ski condo in Dillon, Colorado. We converted a dated, 1980's scheme into a classy winter haven. The project is complete with neutral contemporary gray tones, glass subway tiles, deep purple accents and modern furnishings.
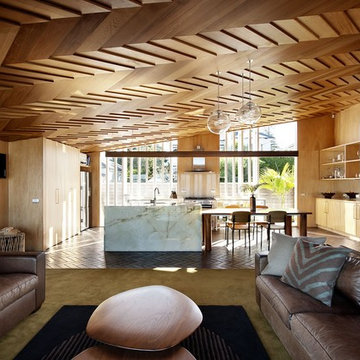
Floor is tiled in herringbone pattern with our 'gunmetal' terracotta tiles. Made in New Zealand by Middle Earth Tiles.
Réalisation d'un grand salon vintage ouvert avec un téléviseur fixé au mur.
Réalisation d'un grand salon vintage ouvert avec un téléviseur fixé au mur.
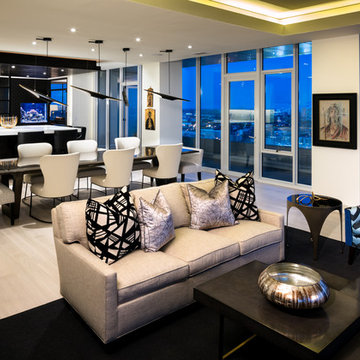
Photography by David Bader.
Inspiration pour un grand salon design ouvert avec une salle de réception, un mur blanc, parquet clair, une cheminée ribbon, un manteau de cheminée en métal et un téléviseur fixé au mur.
Inspiration pour un grand salon design ouvert avec une salle de réception, un mur blanc, parquet clair, une cheminée ribbon, un manteau de cheminée en métal et un téléviseur fixé au mur.
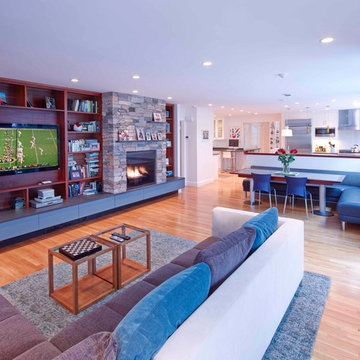
Idée de décoration pour un grand salon tradition ouvert avec un mur blanc, un sol en bois brun, une cheminée standard, un manteau de cheminée en pierre, un téléviseur fixé au mur et un sol beige.
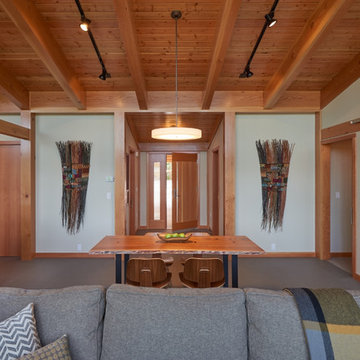
Photography by Dale Lang
Réalisation d'un salon design de taille moyenne et ouvert avec une salle de réception, un mur marron, sol en béton ciré, un poêle à bois, un manteau de cheminée en métal et un téléviseur fixé au mur.
Réalisation d'un salon design de taille moyenne et ouvert avec une salle de réception, un mur marron, sol en béton ciré, un poêle à bois, un manteau de cheminée en métal et un téléviseur fixé au mur.
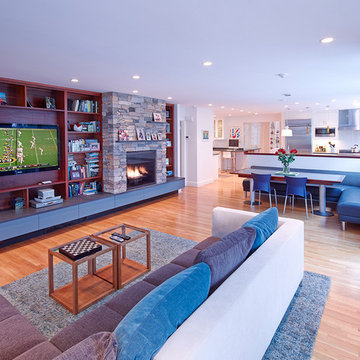
Réalisation d'un grand salon tradition ouvert avec un mur blanc, un sol en bois brun, une cheminée standard, un manteau de cheminée en pierre, un téléviseur fixé au mur et un sol beige.
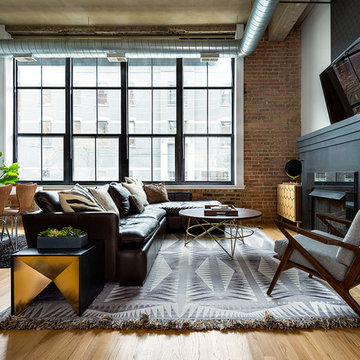
Aménagement d'un salon industriel ouvert avec parquet clair, une cheminée standard et un téléviseur fixé au mur.
Idées déco de pièces à vivre avec un téléviseur fixé au mur
9



