Idées déco de pièces à vivre avec un téléviseur indépendant et différents habillages de murs
Trier par :
Budget
Trier par:Populaires du jour
101 - 120 sur 3 325 photos
1 sur 3
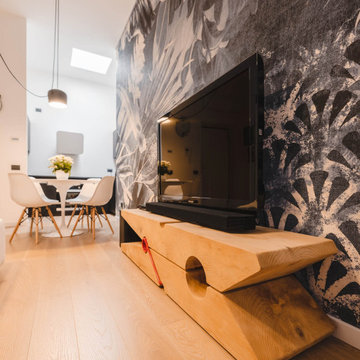
La grossa molletta di cedro di Riva 1920.
Foto di Simone Marulli
Aménagement d'un petit salon blanc et bois contemporain ouvert avec une bibliothèque ou un coin lecture, un mur multicolore, parquet clair, une cheminée ribbon, un manteau de cheminée en métal, un téléviseur indépendant, un sol beige et du papier peint.
Aménagement d'un petit salon blanc et bois contemporain ouvert avec une bibliothèque ou un coin lecture, un mur multicolore, parquet clair, une cheminée ribbon, un manteau de cheminée en métal, un téléviseur indépendant, un sol beige et du papier peint.

Tongue and Groove Michigan White Pine Barn door. White washed with a grey glaze
Réalisation d'une salle de séjour chalet de taille moyenne et fermée avec un mur gris, un sol en vinyl, un téléviseur indépendant, un plafond en lambris de bois et boiseries.
Réalisation d'une salle de séjour chalet de taille moyenne et fermée avec un mur gris, un sol en vinyl, un téléviseur indépendant, un plafond en lambris de bois et boiseries.
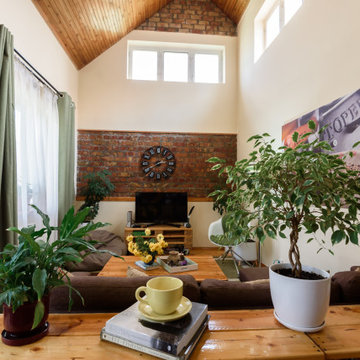
Réalisation d'un petit salon mansardé ou avec mezzanine avec un mur jaune, parquet clair, aucune cheminée, un téléviseur indépendant, un plafond en bois et un mur en parement de brique.
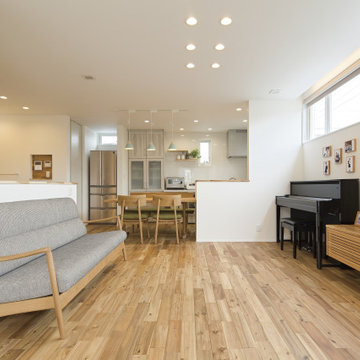
高窓からの日差しが心地よい、家族の繋がりを感じるリビング。
Exemple d'un salon moderne de taille moyenne et ouvert avec une salle de réception, un mur blanc, parquet clair, un téléviseur indépendant, un sol marron, un plafond en papier peint et du papier peint.
Exemple d'un salon moderne de taille moyenne et ouvert avec une salle de réception, un mur blanc, parquet clair, un téléviseur indépendant, un sol marron, un plafond en papier peint et du papier peint.
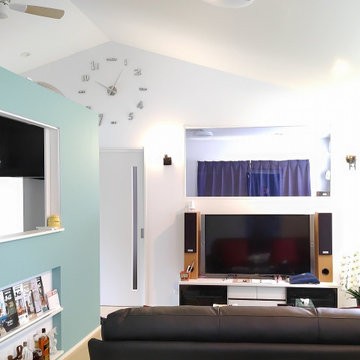
2階倉庫は住宅専用部へとリノベーション。
天井は鉄骨の勾配梁に合わせ、空間を広くとることを最優先。
Cette photo montre un salon chic de taille moyenne et ouvert avec un mur blanc, parquet clair, aucune cheminée, un téléviseur indépendant, un sol beige, un plafond voûté, du papier peint et canapé noir.
Cette photo montre un salon chic de taille moyenne et ouvert avec un mur blanc, parquet clair, aucune cheminée, un téléviseur indépendant, un sol beige, un plafond voûté, du papier peint et canapé noir.

階段が外部の視線を和らげます
Aménagement d'un salon moderne de taille moyenne et ouvert avec un mur blanc, un sol en contreplaqué, aucune cheminée, un téléviseur indépendant, un sol beige, un plafond en papier peint et du papier peint.
Aménagement d'un salon moderne de taille moyenne et ouvert avec un mur blanc, un sol en contreplaqué, aucune cheminée, un téléviseur indépendant, un sol beige, un plafond en papier peint et du papier peint.

Pleasant den with large new picture windows we installed. This warm and cozy room with wood flooring and built-in bookshelves, looks perfect with these new wood windows. Replacing the windows in your house is just a phone call away with Renewal by Andersen of Georgia, serving the entire state.
Get started replacing the windows in your home -- Contact Us Today! (800) 352-6581
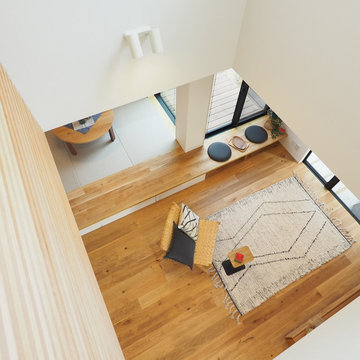
2階ホールからリビングを見下ろす。ここに家族が集う。想像しただけで、ほっこりと。ここちいい家。
Idée de décoration pour un salon asiatique de taille moyenne et ouvert avec une salle de réception, un mur blanc, un sol en bois brun, aucune cheminée, un téléviseur indépendant, un sol beige, un plafond en papier peint et du papier peint.
Idée de décoration pour un salon asiatique de taille moyenne et ouvert avec une salle de réception, un mur blanc, un sol en bois brun, aucune cheminée, un téléviseur indépendant, un sol beige, un plafond en papier peint et du papier peint.

Modernisation de l'espace, optimisation de la circulation, pose d'un plafond isolant au niveau phonique, création d'une bibliothèque sur mesure, création de rangements.
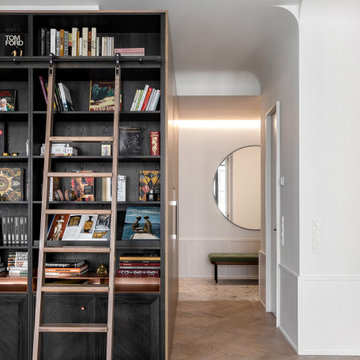
Idée de décoration pour un salon blanc et bois design de taille moyenne et ouvert avec une bibliothèque ou un coin lecture, un mur blanc, un sol en bois brun, un téléviseur indépendant et du lambris.
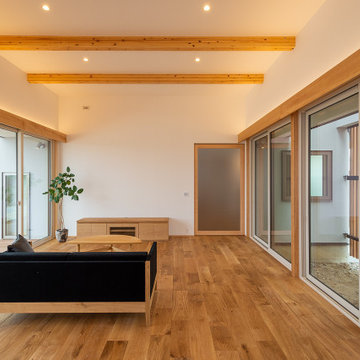
リビングの天井はSE構法の構造梁を「現し」として使用し意匠的にかっこよく仕上げました。
天井を高く設定し南側と北側の両方に大きな開口を設けることでSE構法のメリットを最大限活かした明るく開放的な空間となりました。
Réalisation d'un grand salon ouvert avec un mur blanc, un sol en bois brun, aucune cheminée, un téléviseur indépendant, un sol marron, un plafond en papier peint, du papier peint et canapé noir.
Réalisation d'un grand salon ouvert avec un mur blanc, un sol en bois brun, aucune cheminée, un téléviseur indépendant, un sol marron, un plafond en papier peint, du papier peint et canapé noir.

• Craftsman-style living area
• Furnishings + decorative accessory styling
• Sofa - Eilerson
• Custom Throw pillows - vintage tribal textiles
• Console Table - Flea Market Find
• Round wood-carved coffee table
• Leather mid-century lounge chair - Herman Miller Eames
• Floor Lamp - Grossman Grasshopper
• Solid Walnut Side Table - e15
• Craftsman-style living area
• Furnishings + decorative accessory styling
• Sofa - Eilerson
• Custom Throw pillows - vintage tribal textiles
• Area rug - Vintage Persian
• Leather mid-century lounge chair - Herman Miller Eames
• Floor Lamp - Grossman Grasshopper
• Solid Walnut Side Table - e15
• French doors
• Burlap wall treatment
• Ceiling Fixture - Foscarini

Cette photo montre un petit salon tendance fermé avec une bibliothèque ou un coin lecture, un mur blanc, un sol en bois brun, un téléviseur indépendant, un sol marron, un plafond en papier peint et du papier peint.

VPC’s featured Custom Home Project of the Month for March is the spectacular Mountain Modern Lodge. With six bedrooms, six full baths, and two half baths, this custom built 11,200 square foot timber frame residence exemplifies breathtaking mountain luxury.
The home borrows inspiration from its surroundings with smooth, thoughtful exteriors that harmonize with nature and create the ultimate getaway. A deck constructed with Brazilian hardwood runs the entire length of the house. Other exterior design elements include both copper and Douglas Fir beams, stone, standing seam metal roofing, and custom wire hand railing.
Upon entry, visitors are introduced to an impressively sized great room ornamented with tall, shiplap ceilings and a patina copper cantilever fireplace. The open floor plan includes Kolbe windows that welcome the sweeping vistas of the Blue Ridge Mountains. The great room also includes access to the vast kitchen and dining area that features cabinets adorned with valances as well as double-swinging pantry doors. The kitchen countertops exhibit beautifully crafted granite with double waterfall edges and continuous grains.
VPC’s Modern Mountain Lodge is the very essence of sophistication and relaxation. Each step of this contemporary design was created in collaboration with the homeowners. VPC Builders could not be more pleased with the results of this custom-built residence.
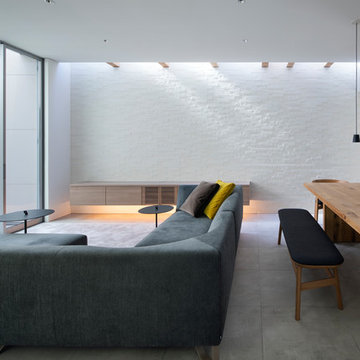
LDK全景。左手に中庭が見える。
Photo by 冨田英次
Idées déco pour un salon contemporain de taille moyenne et ouvert avec un mur blanc, un sol en carrelage de porcelaine, aucune cheminée, un téléviseur indépendant, un sol gris et un mur en pierre.
Idées déco pour un salon contemporain de taille moyenne et ouvert avec un mur blanc, un sol en carrelage de porcelaine, aucune cheminée, un téléviseur indépendant, un sol gris et un mur en pierre.

緑の映える空間
Cette image montre un salon design en bois de taille moyenne et ouvert avec un mur beige, parquet clair, un téléviseur indépendant et un plafond décaissé.
Cette image montre un salon design en bois de taille moyenne et ouvert avec un mur beige, parquet clair, un téléviseur indépendant et un plafond décaissé.

Exemple d'un très grand salon tendance ouvert avec un mur beige, sol en béton ciré, une cheminée double-face, un manteau de cheminée en pierre, un téléviseur indépendant et un mur en pierre.

The Family Room included a sofa, coffee table, and piano that the family wanted to keep. We wanted to ensure that this space worked with higher volumes of foot traffic, more frequent use, and of course… the occasional spills. We used an indoor/outdoor rug that is soft underfoot and brought in the beautiful coastal aquas and blues with it. A sturdy oak cabinet atop brass metal legs makes for an organized place to stash games, art supplies, and toys to keep the family room neat and tidy, while still allowing for a space to live.
Even the remotes and video game controllers have their place. Behind the media stand is a feature wall, done by our contractor per our design, which turned out phenomenally! It features an exaggerated and unique diamond pattern.
We love to design spaces that are just as functional, as they are beautiful.

Cette photo montre un petit salon chic fermé avec une salle de réception, un mur blanc, moquette, une cheminée standard, un manteau de cheminée en pierre, un téléviseur indépendant, un sol beige, un plafond en papier peint et boiseries.
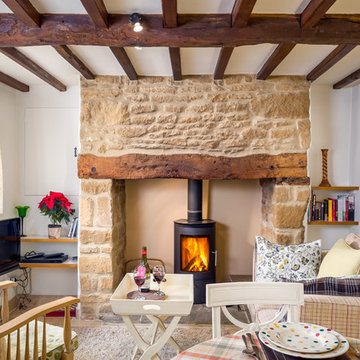
Oliver Grahame Photography - shot for Character Cottages.
This is a 1 bedroom cottage to rent in Upper Oddington that sleeps 2.
For more info see - www.character-cottages.co.uk/all-properties/cotswolds-all/rose-end-cottage
Idées déco de pièces à vivre avec un téléviseur indépendant et différents habillages de murs
6



