Idées déco de pièces à vivre avec un téléviseur indépendant
Trier par :
Budget
Trier par:Populaires du jour
1 - 20 sur 2 227 photos
1 sur 3
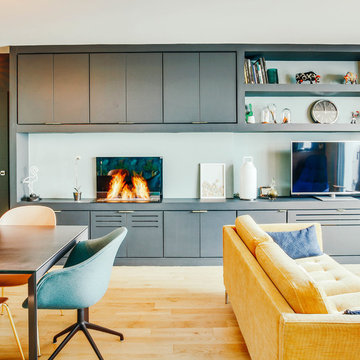
Le projet :
Un appartement familial en Vente en Etat Futur d’Achèvement (VEFA) où tout reste à faire.
Les propriétaires ont su tirer profit du délai de construction pour anticiper aménagements, choix des matériaux et décoration avec l’aide de Decor Interieur.
Notre solution :
A partir des plans du constructeur, nous avons imaginé un espace à vivre qui malgré sa petite surface (32m2) doit pouvoir accueillir une famille de 4 personnes confortablement et bénéficier de rangements avec une cuisine ouverte.
Pour optimiser l’espace, la cuisine en U est configurée pour intégrer un maximum de rangements tout en étant très design pour s’intégrer parfaitement au séjour.
Dans la pièce à vivre donnant sur une large terrasse, il fallait intégrer des espaces de rangements pour la vaisselle, des livres, un grand téléviseur et une cheminée éthanol ainsi qu’un canapé et une grande table pour les repas.
Pour intégrer tous ces éléments harmonieusement, un grand ensemble menuisé toute hauteur a été conçu sur le mur faisant face à l’entrée. Celui-ci bénéficie de rangements bas fermés sur toute la longueur du meuble. Au dessus de ces rangements et afin de ne pas alourdir l’ensemble, un espace a été créé pour la cheminée éthanol et le téléviseur. Vient ensuite de nouveaux rangements fermés en hauteur et des étagères.
Ce meuble en plus d’être très fonctionnel et élégant permet aussi de palier à une problématique de mur sur deux niveaux qui est ainsi résolue. De plus dès le moment de la conception nous avons pu intégrer le fait qu’un radiateur était mal placé et demander ainsi en amont au constructeur son déplacement.
Pour bénéficier de la vue superbe sur Paris, l’espace salon est placé au plus près de la large baie vitrée. L’espace repas est dans l’alignement sur l’autre partie du séjour avec une grande table à allonges.
Le style :
L’ensemble de la pièce à vivre avec cuisine est dans un style très contemporain avec une dominante de gris anthracite en contraste avec un bleu gris tirant au turquoise choisi en harmonie avec un panneau de papier peint Pierre Frey.
Pour réchauffer la pièce un parquet a été choisi sur les pièces à vivre. Dans le même esprit la cuisine mixe le bois et l’anthracite en façades avec un plan de travail quartz noir, un carrelage au sol et les murs peints anthracite. Un petit comptoir surélevé derrière les meubles bas donnant sur le salon est plaqué bois.
Le mobilier design reprend des teintes présentes sur le papier peint coloré, comme le jaune (canapé) et le bleu (fauteuil). Chaises, luminaires, miroirs et poignées de meuble sont en laiton.
Une chaise vintage restaurée avec un tissu d’éditeur au style Art Deco vient compléter l’ensemble, tout comme une table basse ronde avec un plateau en marbre noir.
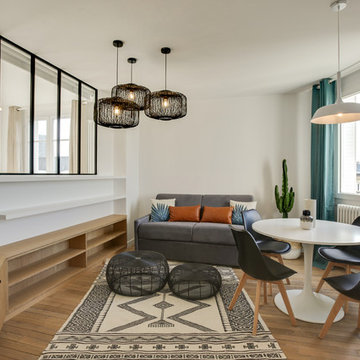
Idées déco pour une petite salle de séjour scandinave fermée avec un mur blanc, un sol en bois brun, un téléviseur indépendant et un sol marron.
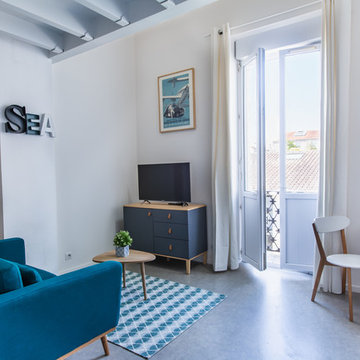
Aménagement d'un espace salon dans une location meublée
Exemple d'une salle de séjour bord de mer ouverte et de taille moyenne avec un mur blanc, sol en béton ciré, un téléviseur indépendant et un sol gris.
Exemple d'une salle de séjour bord de mer ouverte et de taille moyenne avec un mur blanc, sol en béton ciré, un téléviseur indépendant et un sol gris.
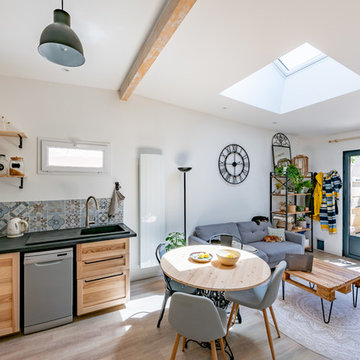
Cette image montre une salle de séjour méditerranéenne de taille moyenne et ouverte avec un mur blanc, parquet clair, un sol beige et un téléviseur indépendant.
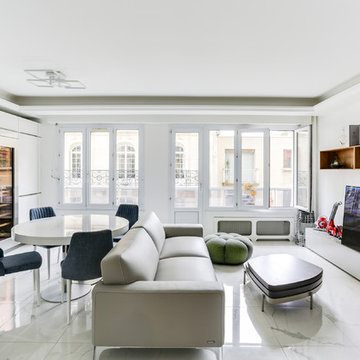
Réalisation d'un salon design avec un mur blanc, un téléviseur indépendant et un sol blanc.
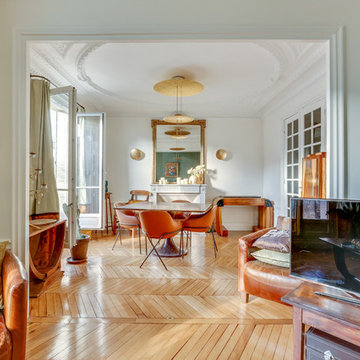
Inspiration pour un salon traditionnel ouvert avec un mur blanc, un sol en bois brun, une cheminée standard, un téléviseur indépendant, un sol marron et éclairage.
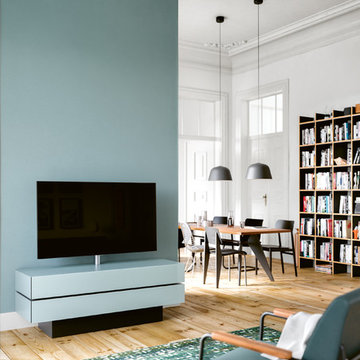
Cette image montre un salon design de taille moyenne et ouvert avec une bibliothèque ou un coin lecture, un mur blanc, parquet peint, aucune cheminée, un téléviseur indépendant et un sol beige.
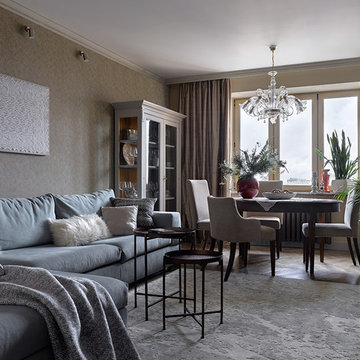
фотограф Сергей Ананьев
Aménagement d'un petit salon classique ouvert avec un mur beige, une salle de réception, un téléviseur indépendant, un sol en bois brun et un sol marron.
Aménagement d'un petit salon classique ouvert avec un mur beige, une salle de réception, un téléviseur indépendant, un sol en bois brun et un sol marron.
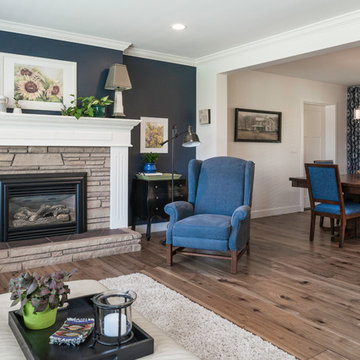
This was a challenging project for very discerning clients. The home was originally owned by the client’s father, and she inherited it when he passed. Care was taken to preserve the history in the home while upgrading it for the current owners. This home exceeds current energy codes, and all mechanical and electrical systems have been completely replaced. The clients remained in the home for the duration of the reno, so it was completed in two phases. Phase 1 involved gutting the basement, removing all asbestos containing materials (flooring, plaster), and replacing all mechanical and electrical systems, new spray foam insulation, and complete new finishing.
The clients lived upstairs while we did the basement, and in the basement while we did the main floor. They left on a vacation while we did the asbestos work.
Phase 2 involved a rock retaining wall on the rear of the property that required a lengthy approval process including municipal, fisheries, First Nations, and environmental authorities. The home had a new rear covered deck, garage, new roofline, all new interior and exterior finishing, new mechanical and electrical systems, new insulation and drywall. Phase 2 also involved an extensive asbestos abatement to remove Asbestos-containing materials in the flooring, plaster, insulation, and mastics.
Photography by Carsten Arnold Photography.
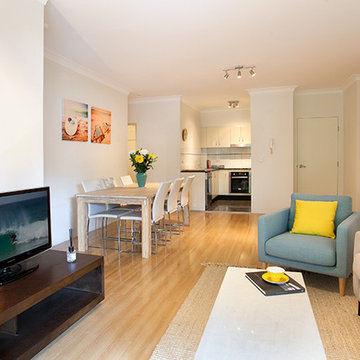
LJ Hooker Freshwater & Sally Gardner Interiors
Idées déco pour un petit salon bord de mer ouvert avec un mur blanc, parquet clair, aucune cheminée et un téléviseur indépendant.
Idées déco pour un petit salon bord de mer ouvert avec un mur blanc, parquet clair, aucune cheminée et un téléviseur indépendant.

Idées déco pour un salon contemporain ouvert avec un mur blanc, parquet clair, un téléviseur indépendant et un sol gris.
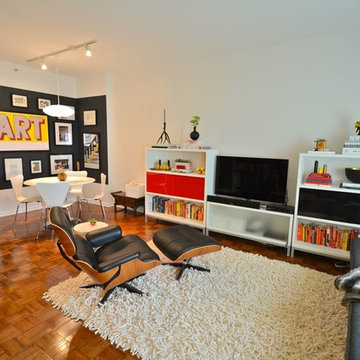
Réalisation d'un salon vintage de taille moyenne avec un mur blanc, un sol en bois brun, aucune cheminée et un téléviseur indépendant.
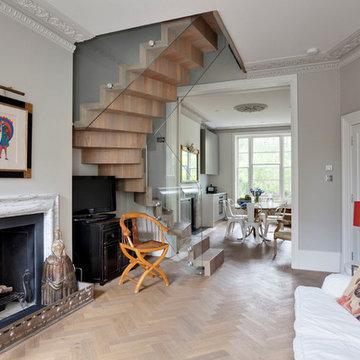
This project involved the remodelling of the ground and first floors and a small rear addition at a Victorian townhouse in Notting Hill.
The brief included opening-up the ground floor reception rooms so as to increase the illusion of space and light, and to fully benefit from the view of the landscaped communal garden beyond.
Photography: Bruce Hemming

The wall separating the kitchen from the living room was removed, creating this beautiful open concept living area. The carpeting was replaced with hardwood in a dark stain, and the blue, grey and white rug create a welcoming area to lounge on the new sectional.
Gugel Photography
A couple living in Washington Township wanted to completely open up their kitchen, dining, and living room space, replace dated materials and finishes and add brand-new furnishings, lighting, and décor to reimagine their space.
They were dreaming of a complete kitchen remodel with a new footprint to make it more functional, as their old floor plan wasn't working for them anymore, and a modern fireplace remodel to breathe new life into their living room area.
Our first step was to create a great room space for this couple by removing a wall to open up the space and redesigning the kitchen so that the refrigerator, cooktop, and new island were placed in the right way to increase functionality and prep surface area. Rain glass tile backsplash made for a stunning wow factor in the kitchen, as did the pendant lighting added above the island and new fixtures in the dining area and foyer.
Since the client's favorite color was blue, we sprinkled it throughout the space with a calming gray and white palette to ground the colorful pops. Wood flooring added warmth and uniformity, while new dining and living room furnishings, rugs, and décor created warm, welcoming, and comfortable gathering areas with enough seating to entertain guests. Finally, we replaced the fireplace tile and mantel with modern white stacked stone for a contemporary update.
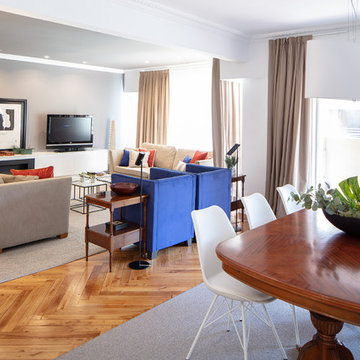
Las zonas tanto del salón como del comedor gozan de grandes ventanales por los que nunca falta la luz natural.
Réalisation d'un salon bohème de taille moyenne et ouvert avec un mur gris, moquette, une cheminée ribbon, un manteau de cheminée en métal, un téléviseur indépendant et un sol gris.
Réalisation d'un salon bohème de taille moyenne et ouvert avec un mur gris, moquette, une cheminée ribbon, un manteau de cheminée en métal, un téléviseur indépendant et un sol gris.
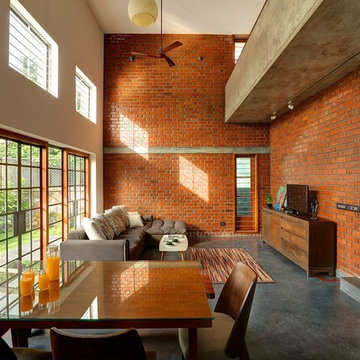
Idée de décoration pour un salon urbain ouvert avec un mur rouge, sol en béton ciré, un téléviseur indépendant et un sol gris.
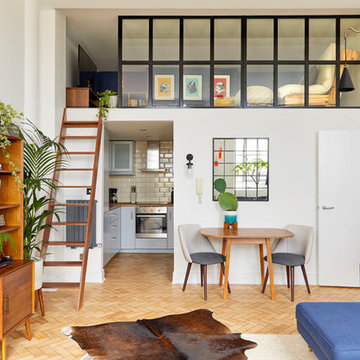
Anna Stathaki
Originally the mezzanine was divided by wooden railings. By replacing this with crittall style panels the space is reformed as a more separate, private space, ideal for doubling as a space for extra guests to stay. The crittall style also adds an industrial loft feel, that fits the space, and owner perfectly.
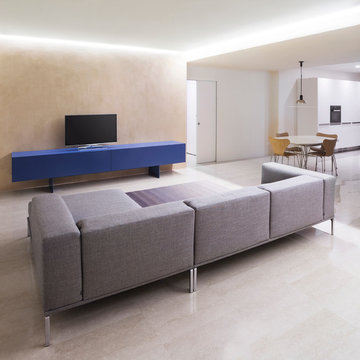
Andrea Agostini
Aménagement d'un grand salon contemporain avec un mur beige, un sol en marbre et un téléviseur indépendant.
Aménagement d'un grand salon contemporain avec un mur beige, un sol en marbre et un téléviseur indépendant.
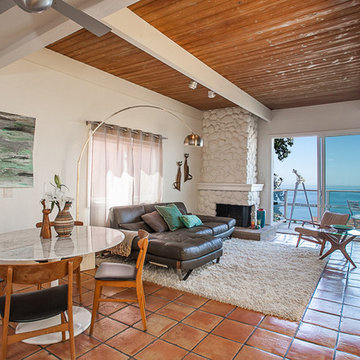
Aménagement d'un salon mansardé ou avec mezzanine rétro de taille moyenne avec un mur blanc, tomettes au sol, une cheminée d'angle et un téléviseur indépendant.

Greg Hadley
Cette photo montre une grande salle de séjour industrielle avec un téléviseur indépendant, un mur blanc, un sol en bois brun, aucune cheminée et éclairage.
Cette photo montre une grande salle de séjour industrielle avec un téléviseur indépendant, un mur blanc, un sol en bois brun, aucune cheminée et éclairage.
Idées déco de pièces à vivre avec un téléviseur indépendant
1



