Idées déco de pièces à vivre avec une bibliothèque ou un coin lecture et un sol en calcaire
Trier par :
Budget
Trier par:Populaires du jour
1 - 20 sur 111 photos
1 sur 3
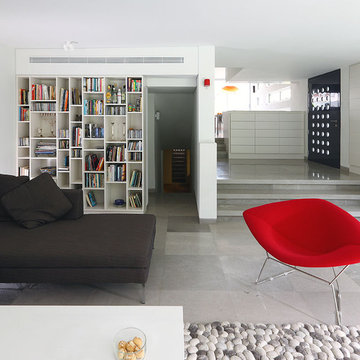
Idée de décoration pour un salon minimaliste de taille moyenne et fermé avec une bibliothèque ou un coin lecture, un mur blanc, un sol en calcaire, une cheminée ribbon, un manteau de cheminée en plâtre et un téléviseur fixé au mur.

Spcacecrafters
Réalisation d'un salon tradition de taille moyenne et fermé avec une bibliothèque ou un coin lecture, un mur beige, un sol en calcaire, une cheminée standard, un manteau de cheminée en pierre, un téléviseur fixé au mur et un sol multicolore.
Réalisation d'un salon tradition de taille moyenne et fermé avec une bibliothèque ou un coin lecture, un mur beige, un sol en calcaire, une cheminée standard, un manteau de cheminée en pierre, un téléviseur fixé au mur et un sol multicolore.

Inspiration pour une salle de séjour méditerranéenne de taille moyenne et fermée avec une bibliothèque ou un coin lecture, un sol en calcaire, un sol beige et un mur beige.
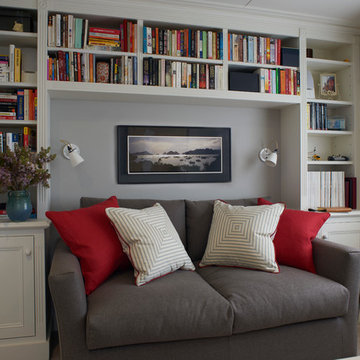
Inspiration pour une petite salle de séjour design fermée avec une bibliothèque ou un coin lecture, un mur gris et un sol en calcaire.
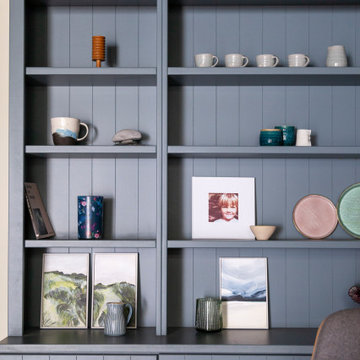
Réalisation d'un salon nordique de taille moyenne et ouvert avec une bibliothèque ou un coin lecture, un mur blanc, un sol en calcaire, un poêle à bois, un sol beige, poutres apparentes et du lambris.

#thevrindavanproject
ranjeet.mukherjee@gmail.com thevrindavanproject@gmail.com
https://www.facebook.com/The.Vrindavan.Project
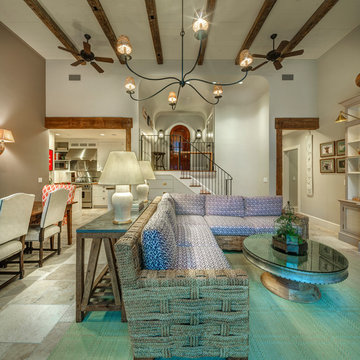
Inspiration pour un grand salon méditerranéen ouvert avec une bibliothèque ou un coin lecture, un mur beige, un téléviseur dissimulé, un sol en calcaire et un sol beige.
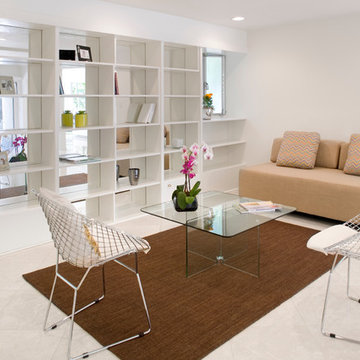
I staged this house for sale in a contemporary, midcentury modern style to fit the architecture of the house. This house was sold in three weeks.
Inspiration pour une salle de séjour design de taille moyenne et ouverte avec une bibliothèque ou un coin lecture, un téléviseur fixé au mur, un mur blanc et un sol en calcaire.
Inspiration pour une salle de séjour design de taille moyenne et ouverte avec une bibliothèque ou un coin lecture, un téléviseur fixé au mur, un mur blanc et un sol en calcaire.
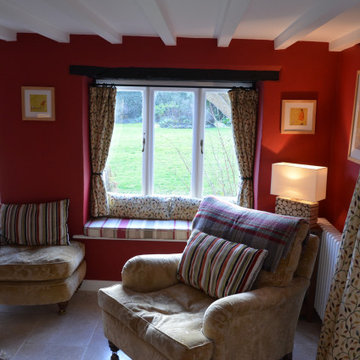
This warm cosy snug is within the oldest part of the house, with it's low beamed ceilings and deep solid walls we painted this room in Dulux's Heritage rich Pugin Red and was inspired by the original tiles within the fireplace surround.
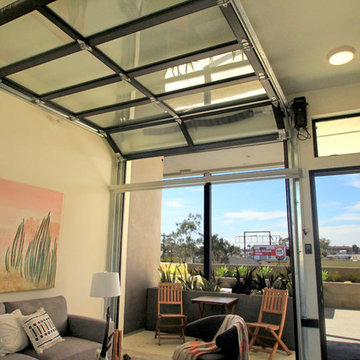
The wall-mounted garage door opener is convenient and sleek in additional to being durable. This opener saves space and reduces the visibility of this motor. Opening your living room to the outdoor portion of this apartment unit is a beautiful and unique application.
Sarah F.
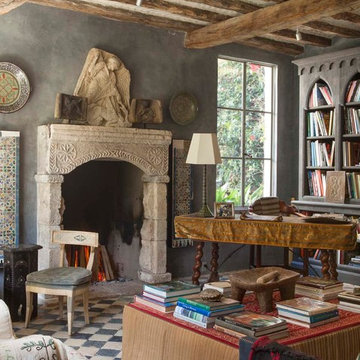
Antique limestone fireplace, architectural element, stone portals, reclaimed limestone floors, and opus sectile inlayes were all supplied by Ancient Surfaces for this one of a kind $20 million Ocean front Malibu estate that sits right on the sand.
For more information and photos of our products please visit us at: www.AncientSurfaces.com
or call us at: (212) 461-0245
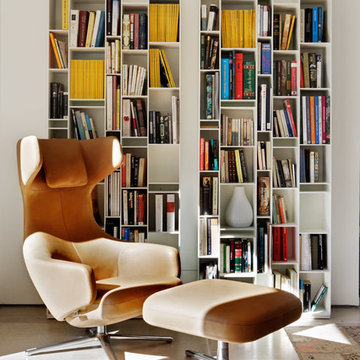
Proyecto de interiorismo y mobiliario @BATAVIA
Fotografía: Belén Imaz
Réalisation d'une petite salle de séjour design ouverte avec un mur blanc, un sol en calcaire, une bibliothèque ou un coin lecture, aucune cheminée et aucun téléviseur.
Réalisation d'une petite salle de séjour design ouverte avec un mur blanc, un sol en calcaire, une bibliothèque ou un coin lecture, aucune cheminée et aucun téléviseur.
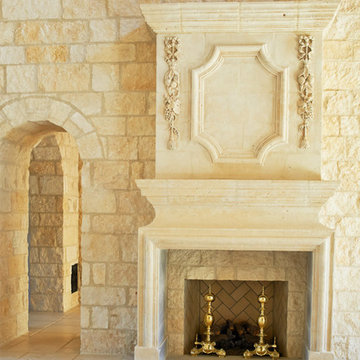
Dustin Peck Photography
Cette image montre un grand salon traditionnel fermé avec une bibliothèque ou un coin lecture, un mur beige, un sol en calcaire, une cheminée standard et un manteau de cheminée en pierre.
Cette image montre un grand salon traditionnel fermé avec une bibliothèque ou un coin lecture, un mur beige, un sol en calcaire, une cheminée standard et un manteau de cheminée en pierre.
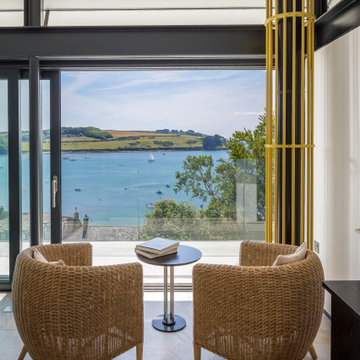
This extremely complex project was developed in close collaboration between architect and client and showcases unmatched views over the Fal Estuary and Carrick Roads.
Addressing the challenges of replacing a small holiday-let bungalow on very steeply sloping ground, the new dwelling now presents a three-bedroom, permanent residence on multiple levels. The ground floor provides access to parking and garage space, a roof-top garden and the building entrance, from where internal stairs and a lift access the first and second floors.
The design evolved to be sympathetic to the context of the site and uses stepped-back levels and broken roof forms to reduce the sense of scale and mass.
Inherent site constraints informed both the design and construction process and included the retention of significant areas of mature and established planting. Landscaping was an integral part of the design and green roof technology has been utilised on both the upper floor barrel roof and above the garage.
Riviera Gardens was ‘Highly Commended’ in the LABC South West Building Excellence Awards 2022.
Photographs: Stephen Brownhill
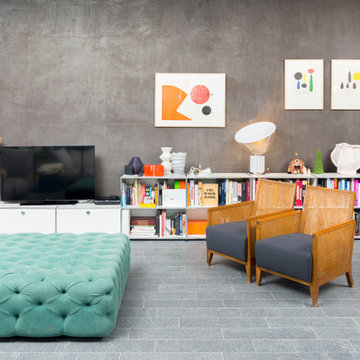
La zona living lascia spazio alla creatività: l’ambiente unico e ricercato risulta fresco e assolutamente personalizzato. Le forme sono essenziali e i colori accessi appaiono come piccoli accenti, rendendo lo spazio caldo e accogliente. Il luogo ideale per rilassarsi.
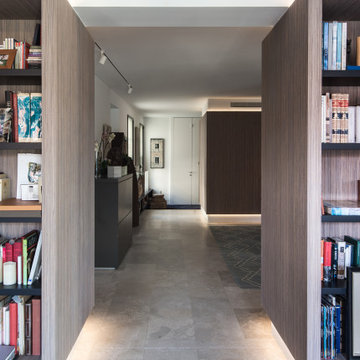
Cette image montre un grand salon blanc et bois design ouvert avec une bibliothèque ou un coin lecture, un mur blanc, un sol en calcaire, un sol gris, boiseries et éclairage.

Aménagement d'un salon moderne de taille moyenne et ouvert avec une bibliothèque ou un coin lecture, un mur blanc, un sol en calcaire, un poêle à bois, un sol beige, poutres apparentes et du lambris.
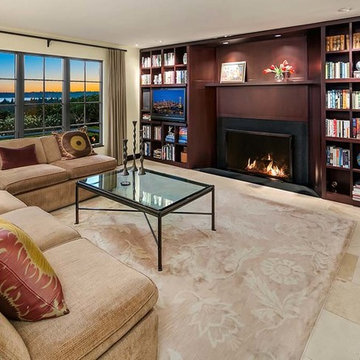
Family Room with new built-in mahogany cabinet wall, with bookshelves and AV with fireplace.
Aménagement d'une grande salle de séjour classique ouverte avec une bibliothèque ou un coin lecture, un sol en calcaire, une cheminée standard, un manteau de cheminée en métal, un sol beige, un mur beige et un téléviseur encastré.
Aménagement d'une grande salle de séjour classique ouverte avec une bibliothèque ou un coin lecture, un sol en calcaire, une cheminée standard, un manteau de cheminée en métal, un sol beige, un mur beige et un téléviseur encastré.
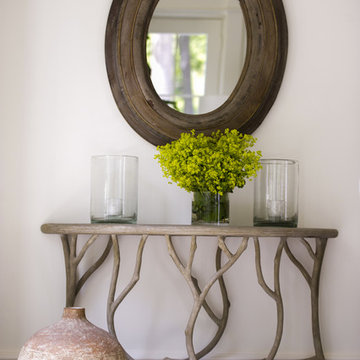
GDG Designworks renovated, expanded and furnished a Westchester house originally built in 1800. A combination of traditional and contemporary was achieved.
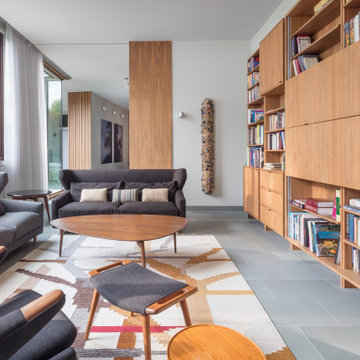
Cette image montre une grande salle de séjour design fermée avec une bibliothèque ou un coin lecture, un mur blanc, un sol en calcaire, aucune cheminée, un téléviseur dissimulé et un sol bleu.
Idées déco de pièces à vivre avec une bibliothèque ou un coin lecture et un sol en calcaire
1



