Idées déco de pièces à vivre avec une bibliothèque ou un coin lecture et un sol en contreplaqué
Trier par :
Budget
Trier par:Populaires du jour
81 - 100 sur 175 photos
1 sur 3
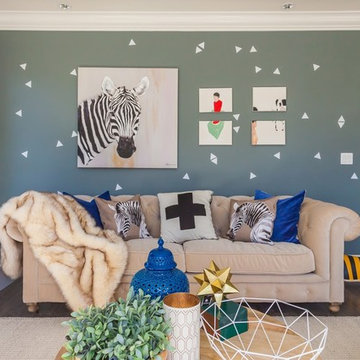
Living room Design at Summerfield Residence (Custom Home) Designed by Linhan Design.
Family room has Children’s favorite animal- the zebra, so safari-prints and stripes make regular appearance in cushions, upholstery, and accents.
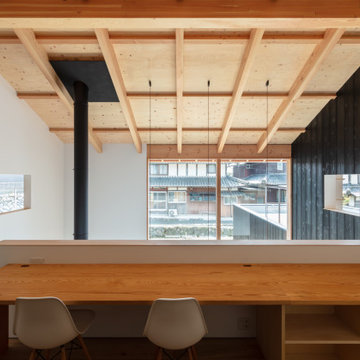
Exemple d'une salle de séjour avec une bibliothèque ou un coin lecture, un mur blanc, un sol en contreplaqué, poutres apparentes et du papier peint.
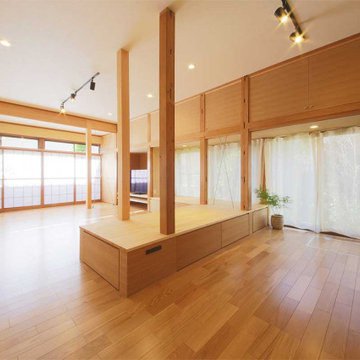
西側の壁一面を収納とし、長押・鴨居をポイントにした伝統的な意匠形式を展開して、新しい意匠としています。
中央の収納ベンチの、左側はリビング、右側はライブラリー。
Inspiration pour un salon asiatique de taille moyenne et fermé avec une bibliothèque ou un coin lecture, un mur beige, un sol en contreplaqué, aucune cheminée et un téléviseur indépendant.
Inspiration pour un salon asiatique de taille moyenne et fermé avec une bibliothèque ou un coin lecture, un mur beige, un sol en contreplaqué, aucune cheminée et un téléviseur indépendant.
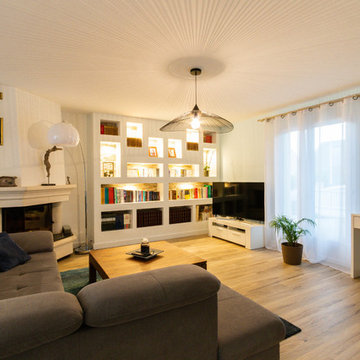
Cette photo montre un salon tendance ouvert avec une bibliothèque ou un coin lecture, un mur blanc, un sol en contreplaqué, une cheminée d'angle, un manteau de cheminée en pierre et un sol beige.
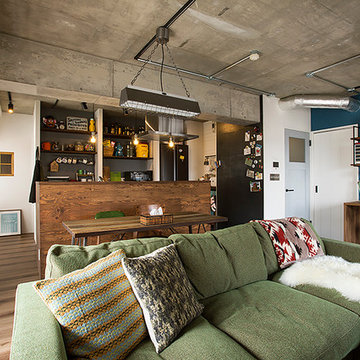
玄関を通って部屋へ入ると広いリビング。
キッチンや書斎はこのリビングにあり、
居室や寝室、ウォークインクローゼットへ行くにはすべてこのリビングを通っていくことになります。
というのも、「リビングを基点にした家にしたい」という旦那様のご要望。
どの部屋に行くときも家族と顔を合わせられる。
間取りを決めるとき「ソファの置き場所から考えていた」と、リビングで過ごす時間を第一に考えたお部屋のつくりです。
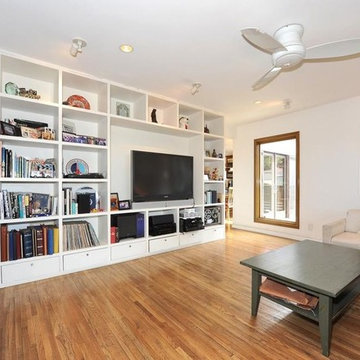
Candy
Aménagement d'un grand salon mansardé ou avec mezzanine contemporain avec une bibliothèque ou un coin lecture, un mur blanc, un sol en contreplaqué, aucune cheminée et un téléviseur encastré.
Aménagement d'un grand salon mansardé ou avec mezzanine contemporain avec une bibliothèque ou un coin lecture, un mur blanc, un sol en contreplaqué, aucune cheminée et un téléviseur encastré.
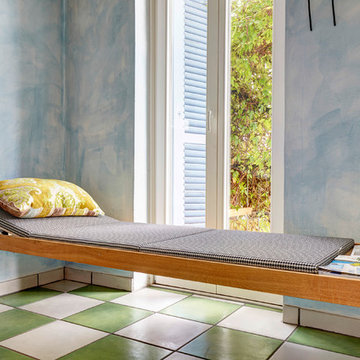
Inspiration pour un petit salon minimaliste ouvert avec une bibliothèque ou un coin lecture, un mur multicolore, un sol en contreplaqué et aucun téléviseur.
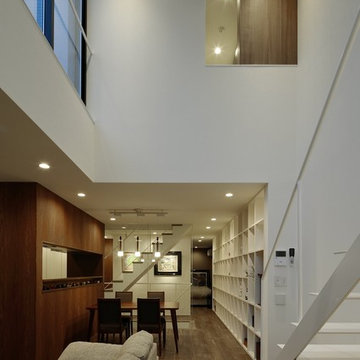
photo by 鳥村鋼一
Cette image montre un salon minimaliste ouvert avec une bibliothèque ou un coin lecture, un mur blanc, un sol en contreplaqué, un téléviseur fixé au mur et un sol marron.
Cette image montre un salon minimaliste ouvert avec une bibliothèque ou un coin lecture, un mur blanc, un sol en contreplaqué, un téléviseur fixé au mur et un sol marron.
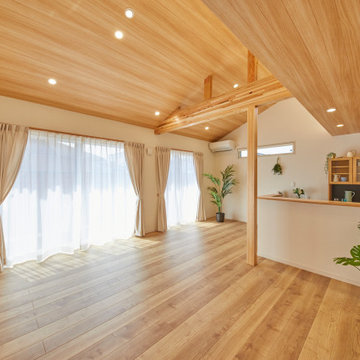
吹き抜けのあるリビングで広々とした印象です。
Réalisation d'un salon champêtre de taille moyenne et ouvert avec une bibliothèque ou un coin lecture, un mur blanc, un sol en contreplaqué, aucune cheminée, un téléviseur indépendant, un sol marron, poutres apparentes et du papier peint.
Réalisation d'un salon champêtre de taille moyenne et ouvert avec une bibliothèque ou un coin lecture, un mur blanc, un sol en contreplaqué, aucune cheminée, un téléviseur indépendant, un sol marron, poutres apparentes et du papier peint.
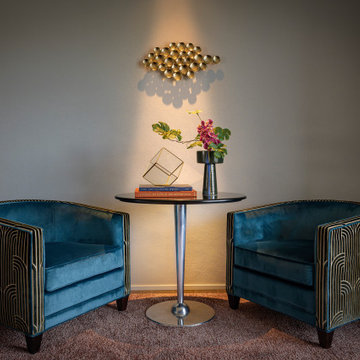
無地のアイボリーだったPHILIPPE HURELのチェアはフランスMISIAの幾何学柄の生地で張り替え、全く異なる表情に変わりました。天井に設けたピンホールダウンライトで壁面のアートを照らします。
Cette image montre un salon bohème avec une bibliothèque ou un coin lecture, un mur blanc, un sol en contreplaqué, aucune cheminée, aucun téléviseur, un sol marron, un plafond en papier peint et du papier peint.
Cette image montre un salon bohème avec une bibliothèque ou un coin lecture, un mur blanc, un sol en contreplaqué, aucune cheminée, aucun téléviseur, un sol marron, un plafond en papier peint et du papier peint.
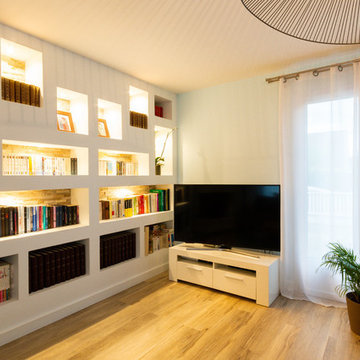
Réalisation d'un salon design ouvert avec un mur bleu, un sol en contreplaqué, une cheminée d'angle, un manteau de cheminée en pierre, un sol beige et une bibliothèque ou un coin lecture.
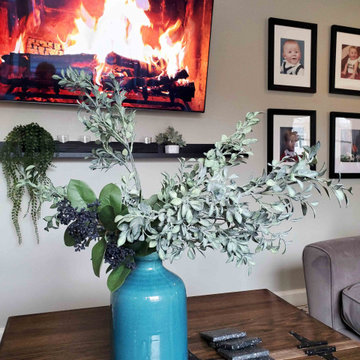
The "Nautical Green Living" project was a residential project that included an open living room space, dining room, and entryway. The client struggled with creating an inviting open room without it being cluttered. By diving the room into functional sections, the reading nook, entertainment, and small office area, we created a multi-functional space filled with green life and nautical vibes.
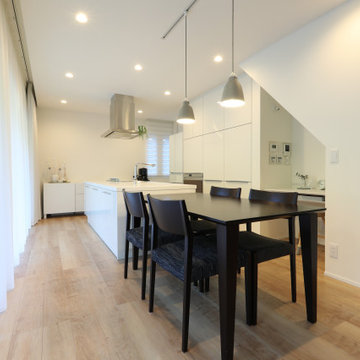
シンプルにモダンに白を基調とした空間に。
吹き抜けに夜天井の高さと開放感
リビングアクセス階段を取り込み
屋内のつながりを一体化させています。
窓の位置は視界を意識して集中させることにより
LDK空間の役目を自然に振り分ける
空間としています。
Cette image montre un salon minimaliste de taille moyenne et ouvert avec une bibliothèque ou un coin lecture, un mur blanc, un sol en contreplaqué et un sol beige.
Cette image montre un salon minimaliste de taille moyenne et ouvert avec une bibliothèque ou un coin lecture, un mur blanc, un sol en contreplaqué et un sol beige.
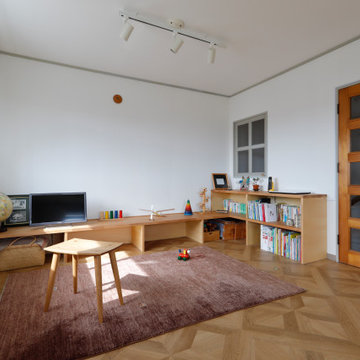
テレビボード、座卓、本棚の用途を兼ね備えたオーダー家具を設置して暮らしやすいリビングに生まれ変わりました。
Réalisation d'un salon ouvert avec une bibliothèque ou un coin lecture, un mur blanc, un sol en contreplaqué, aucune cheminée, un téléviseur indépendant, un sol beige, un plafond en papier peint et du papier peint.
Réalisation d'un salon ouvert avec une bibliothèque ou un coin lecture, un mur blanc, un sol en contreplaqué, aucune cheminée, un téléviseur indépendant, un sol beige, un plafond en papier peint et du papier peint.
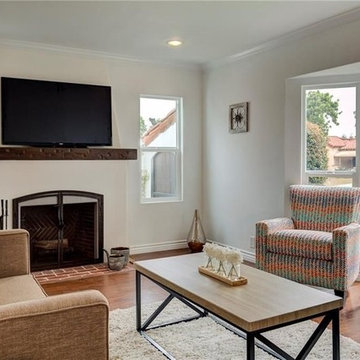
Candy
Cette photo montre une salle de séjour chic de taille moyenne et ouverte avec une bibliothèque ou un coin lecture, un mur blanc, un sol en contreplaqué, un poêle à bois, un manteau de cheminée en plâtre, un téléviseur encastré et un sol marron.
Cette photo montre une salle de séjour chic de taille moyenne et ouverte avec une bibliothèque ou un coin lecture, un mur blanc, un sol en contreplaqué, un poêle à bois, un manteau de cheminée en plâtre, un téléviseur encastré et un sol marron.
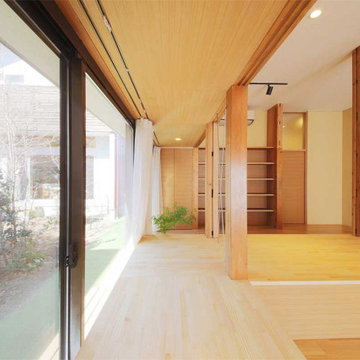
カーテンを開け放てば、娘家族と共有する雑木林の庭が一面に見え、それを介して、世帯間で見守りができる。
西側サッシの一部は勝手口になっていて、実際にも日常的に行き来しているとのこと。
Aménagement d'un salon asiatique de taille moyenne et fermé avec une bibliothèque ou un coin lecture, un mur beige, un sol en contreplaqué, aucune cheminée et un téléviseur indépendant.
Aménagement d'un salon asiatique de taille moyenne et fermé avec une bibliothèque ou un coin lecture, un mur beige, un sol en contreplaqué, aucune cheminée et un téléviseur indépendant.
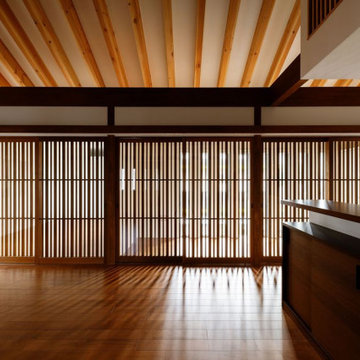
「2階LDK」は屋根・外壁(今回は床の半分)が直接外気に面することで必然的に断熱的には不利側に働きます。断熱サッシとはいえ高性能のものでも所詮はガラス、高断熱化された壁に勝るものは有りません。屋根は登り梁を化粧で見せているので必然的に外断熱となるので問題は無いとして外壁の開口率を極力下げて高断熱化を図る事が長期的に見れば必定と判断、壁を入れ子状態にしてサッシ開口面積を採光的に問題ないレベルまで引き下げました。結果的には木製格子で囲まれた異空間が出現、当麻寺・曼荼羅堂・後陣で見た神秘的な雰囲気を出現させる事になりました。
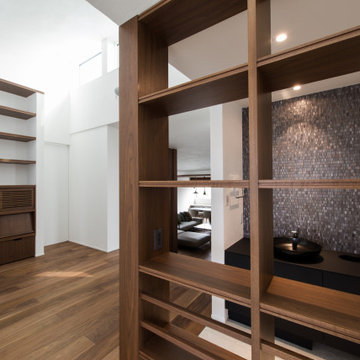
Exemple d'une salle de séjour asiatique de taille moyenne et ouverte avec une bibliothèque ou un coin lecture, un mur blanc, un sol en contreplaqué et aucun téléviseur.
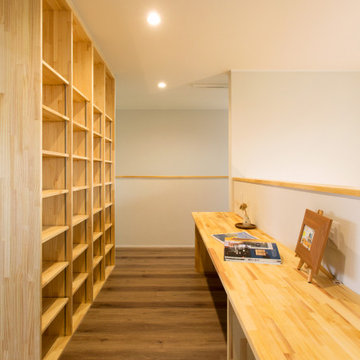
Réalisation d'une salle de séjour ouverte avec une bibliothèque ou un coin lecture, un mur blanc, aucun téléviseur, un plafond en papier peint, du papier peint, un sol en contreplaqué et un sol marron.
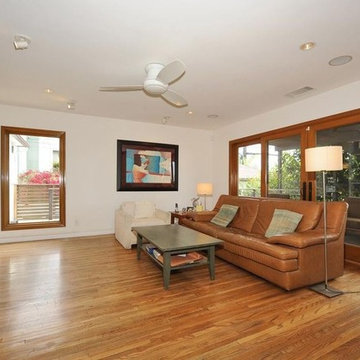
Candy
Idée de décoration pour un grand salon mansardé ou avec mezzanine design avec une bibliothèque ou un coin lecture, un mur blanc, un sol en contreplaqué, aucune cheminée et un téléviseur encastré.
Idée de décoration pour un grand salon mansardé ou avec mezzanine design avec une bibliothèque ou un coin lecture, un mur blanc, un sol en contreplaqué, aucune cheminée et un téléviseur encastré.
Idées déco de pièces à vivre avec une bibliothèque ou un coin lecture et un sol en contreplaqué
5



