Idées déco de pièces à vivre avec une cheminée d'angle et un sol multicolore
Trier par :
Budget
Trier par:Populaires du jour
81 - 100 sur 104 photos
1 sur 3

A corner fireplace offers heat and ambiance to this sunporch so it can be used year round in Wisconsin.
Photographer: Martin Menocal
Cette image montre une grande véranda traditionnelle avec un sol en carrelage de céramique, un manteau de cheminée en plâtre, un plafond standard, un sol multicolore et une cheminée d'angle.
Cette image montre une grande véranda traditionnelle avec un sol en carrelage de céramique, un manteau de cheminée en plâtre, un plafond standard, un sol multicolore et une cheminée d'angle.
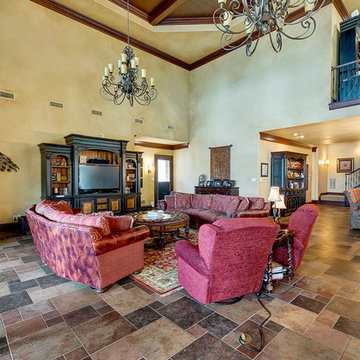
Imagery Intelligence, LLC
Cette photo montre un très grand salon méditerranéen ouvert avec une salle de réception, un mur beige, un sol en carrelage de céramique, une cheminée d'angle, un manteau de cheminée en pierre, un téléviseur encastré et un sol multicolore.
Cette photo montre un très grand salon méditerranéen ouvert avec une salle de réception, un mur beige, un sol en carrelage de céramique, une cheminée d'angle, un manteau de cheminée en pierre, un téléviseur encastré et un sol multicolore.
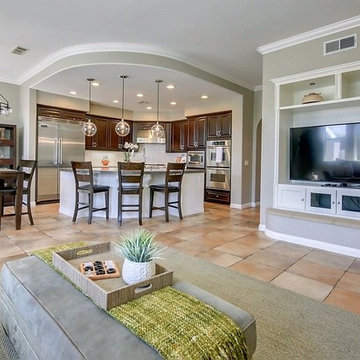
Open Family Floor plan to Kitchen area and backyard. Wood burning fireplace and built-in Cabinet perfect for that extra large TV.
Photos b\y Brandon Harris
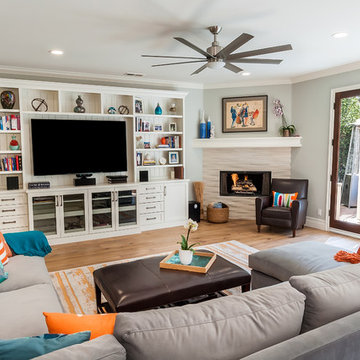
The family room is open to the kitchen and needed to be inviting and comfortable for a family with kids and pets.
The two focal points are the custom wall unit and the new fireplace surround.
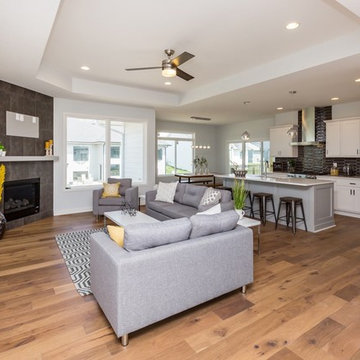
Cette image montre un salon minimaliste ouvert avec un mur gris, un sol en bois brun, une cheminée d'angle, un manteau de cheminée en carrelage, un téléviseur fixé au mur et un sol multicolore.
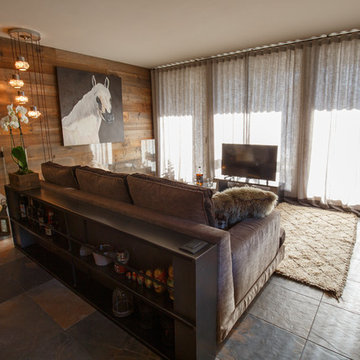
Sulla grande vetrata un morbido tendaggio assicura la privacy agli abitanti e scherma l'ambiente dai raggi solari estivi diffondendo una calda luce.
Il mobile dietro il divano, che fa da schienale allo stesso, è stato realizzato su misura con tubolari metallici e piastre saldate. Sul piano superiore sono stati installati gli interruttori per le accensioni del locale.
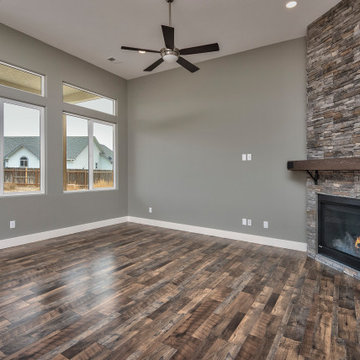
Aménagement d'un grand salon classique ouvert avec un mur gris, un sol en bois brun, une cheminée d'angle, un manteau de cheminée en pierre et un sol multicolore.
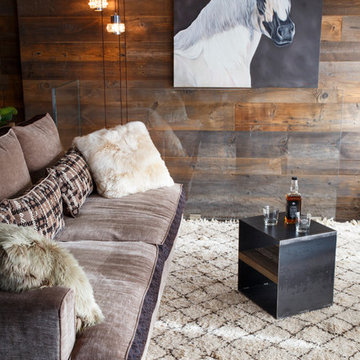
Il tavolino del soggiorno è realizzato su disegno dello studio in ferro e legno. Un sobrio parallelepipedo in ferro dallo spessore ridotto gioca con il contrasto con il ripiano intermedio in legno massiccio di abete vecchio.
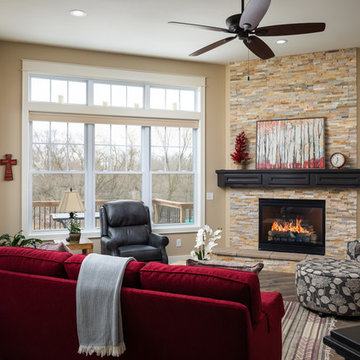
DJZ Photography
This comfortable gathering room exhibits 11 foot ceilings as well as an alluring corner stone to ceiling fireplace. The home is complete with 5 bedrooms, 3.5-bathrooms, a 3-stall garage and multiple custom features giving you and your family over 3,000 sq ft of elegant living space with plenty of room to move about, or relax.
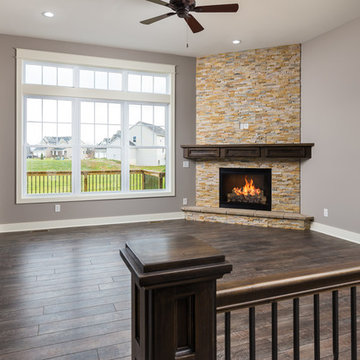
DJZ Photography
This comfortable gathering room exhibits 11 foot ceilings as well as an alluring corner stone to ceiling fireplace. The home is complete with 5 bedrooms, 3.5-bathrooms, a 3-stall garage and multiple custom features giving you and your family over 3,000 sq ft of elegant living space with plenty of room to move about, or relax.
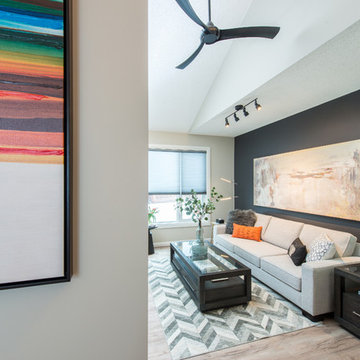
Cette photo montre un salon chic de taille moyenne et ouvert avec une salle de réception, un mur gris, un sol en vinyl, une cheminée d'angle, un manteau de cheminée en pierre, un téléviseur fixé au mur et un sol multicolore.
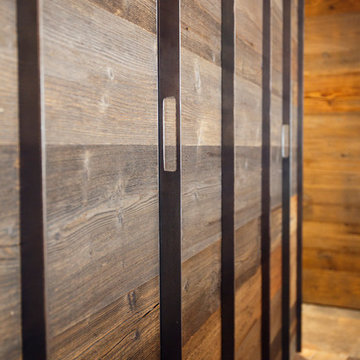
La parete di fondo del soggiorno ospita un armadio che la occupa interamente. La scansione delle ante è ritmata ed accentuata dalle maniglie metalliche realizzate su disegno dello studio per un uso specifico. L'attenzione ai dettagli che spesso vengono tralasciati fino all'ultimo momento è ciò che caratterizza una buona progettazione e lo studio ogni giorno si impegna affinché ogni anche il più piccolo dei dettagli sia pensato in anticipo.
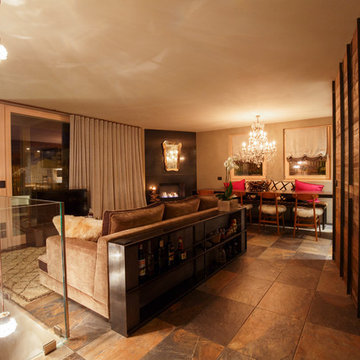
Saper sfruttare lo spazio in tutte le sue dimensioni.
La lampada pendente sulla scala che conduce al piano inferiore rappresenta a pieno questo concetto: la presenza del "foro" nel pavimento permette di installare una lampada pendente ad altezze inusitate, quasi a sfiorare il pavimento, che in quel punto però non c'è. Lo studio ne è cosciente e sa sfruttare questo aspetto per il bene del progetto, e del proprio cliente!
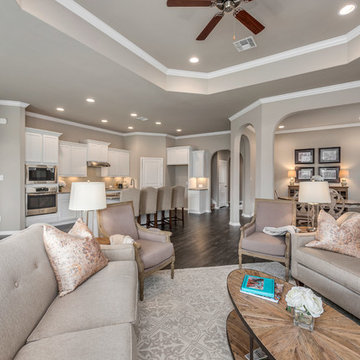
Réalisation d'une grande salle de séjour craftsman ouverte avec un mur beige, sol en stratifié, une cheminée d'angle, un manteau de cheminée en pierre, aucun téléviseur et un sol multicolore.
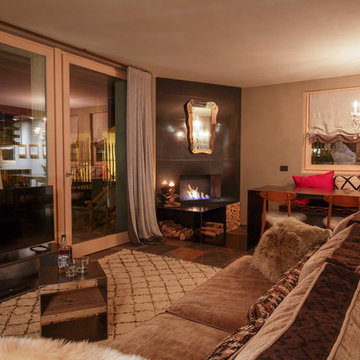
Lo specchio antico che sovrasta il camino angolare, insieme allo sfarzoso lampadario che sovrasta il tavolo da pranzo rappresentano una interruzione nella linearità dell'arredo dell'appartamento caratterizzandolo con grande forza.
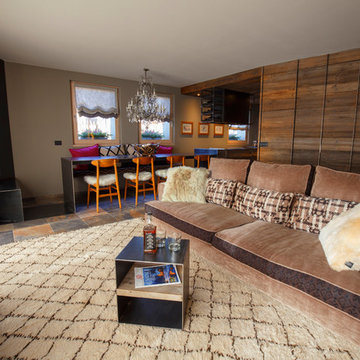
Tutte le funzioni della zona giorno sono raggruppate in questo grande ambiente. La cucina è aperta ma posizionata in una rientranza del locale per renderla comunque meno visibile.L'isola centrale alla quale è ancorato il tavolo da pranzo è sovrastata da una importante cappa dal rivestimento metallico nella quale sono stati ricavati degli spazi accessori, come ad esempio una bottigliera per i vini rossi.
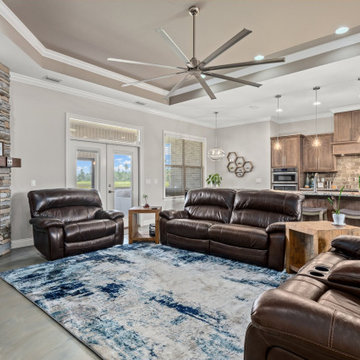
Idée de décoration pour un salon tradition de taille moyenne avec un mur gris, sol en béton ciré, une cheminée d'angle, un manteau de cheminée en pierre, un téléviseur fixé au mur, un sol multicolore et un plafond décaissé.
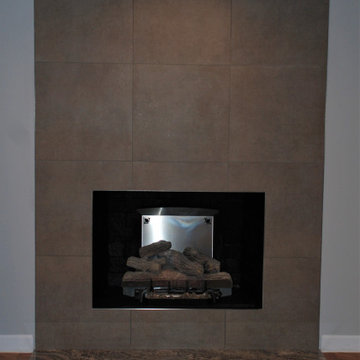
Réalisation d'une grande salle de séjour tradition ouverte avec un mur gris, parquet clair, une cheminée d'angle, un manteau de cheminée en carrelage et un sol multicolore.
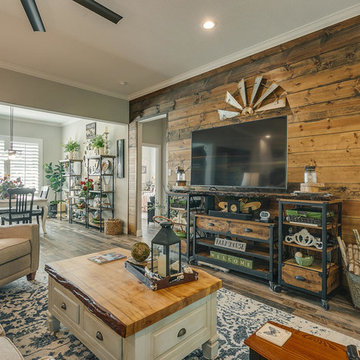
Wood look tile floors compliment the Shiplap feature wall in this Modern-Rustic living area.
Exemple d'une salle de séjour montagne ouverte avec une cheminée d'angle, un manteau de cheminée en brique et un sol multicolore.
Exemple d'une salle de séjour montagne ouverte avec une cheminée d'angle, un manteau de cheminée en brique et un sol multicolore.
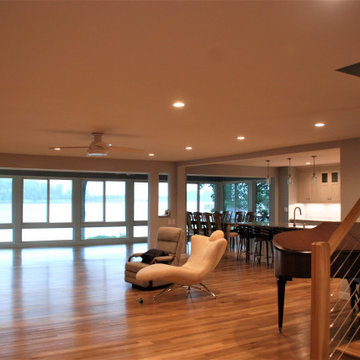
Cette photo montre une grande salle de séjour chic ouverte avec un mur gris, parquet clair, une cheminée d'angle, un manteau de cheminée en carrelage et un sol multicolore.
Idées déco de pièces à vivre avec une cheminée d'angle et un sol multicolore
5



