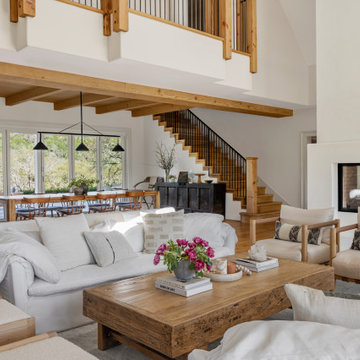Idées déco de pièces à vivre avec une cheminée d'angle et une cheminée double-face
Trier par :
Budget
Trier par:Populaires du jour
141 - 160 sur 33 517 photos
1 sur 3
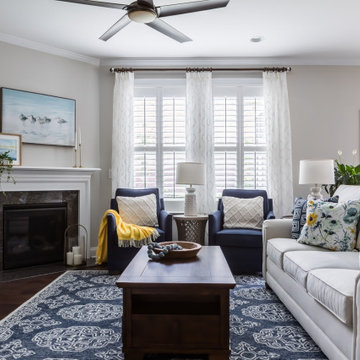
A bright living room in white and navy with a splash of yellow
Cette photo montre un salon chic de taille moyenne et ouvert avec un mur gris, parquet foncé, une cheminée d'angle, un téléviseur indépendant, un manteau de cheminée en carrelage et un sol marron.
Cette photo montre un salon chic de taille moyenne et ouvert avec un mur gris, parquet foncé, une cheminée d'angle, un téléviseur indépendant, un manteau de cheminée en carrelage et un sol marron.
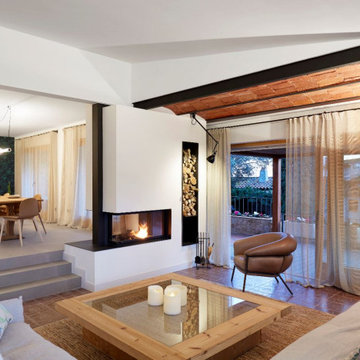
Reforma de una antigua casa costera en la Costa Brava.
Cette image montre une grande salle de séjour design ouverte avec un mur blanc, un sol en carrelage de céramique, une cheminée double-face et un plafond voûté.
Cette image montre une grande salle de séjour design ouverte avec un mur blanc, un sol en carrelage de céramique, une cheminée double-face et un plafond voûté.

This modern vertical gas fireplace fits elegantly within this farmhouse style residence on the shores of Chesapeake Bay on Tilgham Island, MD.
Idée de décoration pour une grande salle de séjour marine fermée avec un mur bleu, parquet clair, une cheminée double-face, un manteau de cheminée en plâtre et un sol gris.
Idée de décoration pour une grande salle de séjour marine fermée avec un mur bleu, parquet clair, une cheminée double-face, un manteau de cheminée en plâtre et un sol gris.
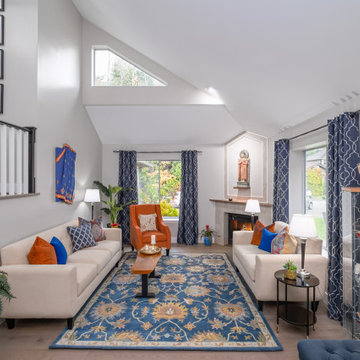
Cette photo montre un salon chic ouvert avec une salle de réception, un mur blanc, un sol en bois brun, une cheminée d'angle, un manteau de cheminée en carrelage, aucun téléviseur, un sol marron et un plafond voûté.

Completely remodeled beach house with an open floor plan, beautiful light wood floors and an amazing view of the water. After walking through the entry with the open living room on the right you enter the expanse with the sitting room at the left and the family room to the right. The original double sided fireplace is updated by removing the interior walls and adding a white on white shiplap and brick combination separated by a custom wood mantle the wraps completely around.

Extra Large sectional with performance fabrics make this family room very comfortable and kid friendly. Large stack back sliding doors opens up the family room and outdoor living space to make this space great for large family parties.
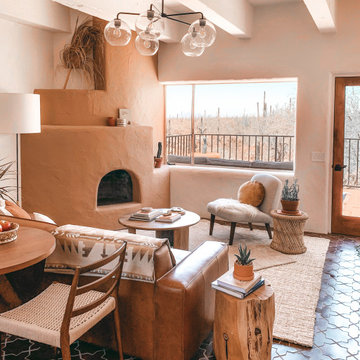
Our dark Star and Cross floor tile gives this Southwestern-inspired living room a Moroccan flare.
DESIGN
Sara Combs + Rich Combs
PHOTOS
Margaret Austin Photography, Sara Combs + Rich Combs
Tile Shown: Star and Cross in Antique

This project incorporated the main floor of the home. The existing kitchen was narrow and dated, and closed off from the rest of the common spaces. The client’s wish list included opening up the space to combine the dining room and kitchen, create a more functional entry foyer, and update the dark sunporch to be more inviting.
The concept resulted in swapping the kitchen and dining area, creating a perfect flow from the entry through to the sunporch.
A double-sided stone-clad fireplace divides the great room and sunporch, highlighting the new vaulted ceiling. The old wood paneling on the walls was removed and reclaimed wood beams were added to the ceiling. The single door to the patio was replaced with a double door. New furniture and accessories in shades of blue and gray is at home in this bright and airy family room.
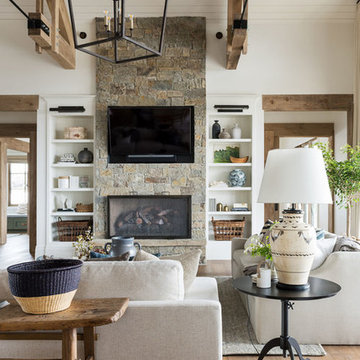
Cette photo montre une grande salle de séjour chic ouverte avec un mur blanc, un sol en bois brun, une cheminée double-face, un manteau de cheminée en pierre, un téléviseur fixé au mur et un sol marron.
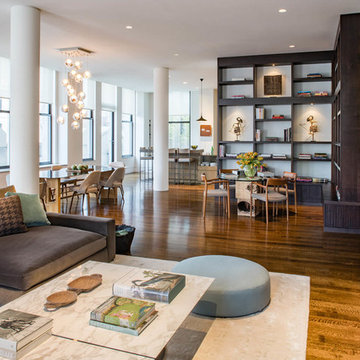
Adriana Solmson Interiors
Cette image montre un grand salon design ouvert avec un mur blanc, parquet foncé, une cheminée d'angle, un manteau de cheminée en métal, un téléviseur encastré et un sol marron.
Cette image montre un grand salon design ouvert avec un mur blanc, parquet foncé, une cheminée d'angle, un manteau de cheminée en métal, un téléviseur encastré et un sol marron.
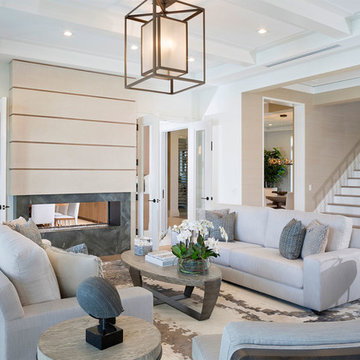
Living Room
Exemple d'un salon chic de taille moyenne et ouvert avec une salle de réception, un mur blanc, une cheminée double-face, un manteau de cheminée en béton, aucun téléviseur, un sol en bois brun et un sol marron.
Exemple d'un salon chic de taille moyenne et ouvert avec une salle de réception, un mur blanc, une cheminée double-face, un manteau de cheminée en béton, aucun téléviseur, un sol en bois brun et un sol marron.
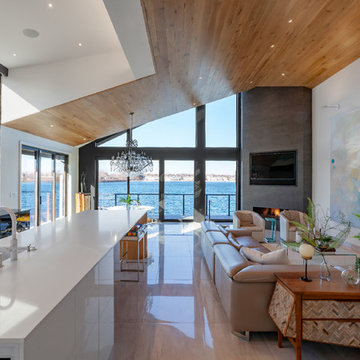
Living room reclads pre-existing corner fireplace and vaulted ceilings, with all new flooring, lighting, and trims carpentry details (railings, doors, trims, ceiling material) - Architecture/Interiors/Renderings/Photography: HAUS | Architecture For Modern Lifestyles - Construction Manager: WERK | Building Modern
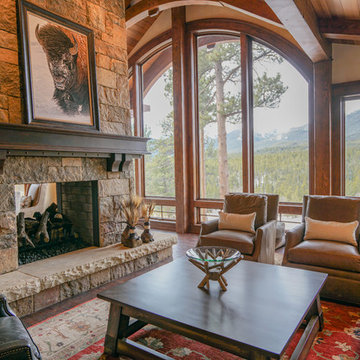
Paige Hayes - photography
Exemple d'un grand salon montagne ouvert avec un mur beige, parquet foncé, une cheminée double-face et un manteau de cheminée en pierre.
Exemple d'un grand salon montagne ouvert avec un mur beige, parquet foncé, une cheminée double-face et un manteau de cheminée en pierre.

Living room with custom built fireplace and cabinetry and large picture windows facing the backyard. Photo by Scott Hargis.
Cette photo montre un grand salon tendance ouvert avec un mur blanc, parquet clair, un manteau de cheminée en plâtre, un téléviseur fixé au mur, une cheminée double-face et un sol marron.
Cette photo montre un grand salon tendance ouvert avec un mur blanc, parquet clair, un manteau de cheminée en plâtre, un téléviseur fixé au mur, une cheminée double-face et un sol marron.
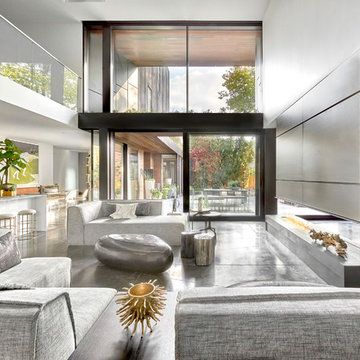
Tony Soluri
Réalisation d'un grand salon design fermé avec sol en béton ciré, un mur blanc, une cheminée double-face, un sol gris et un téléviseur dissimulé.
Réalisation d'un grand salon design fermé avec sol en béton ciré, un mur blanc, une cheminée double-face, un sol gris et un téléviseur dissimulé.
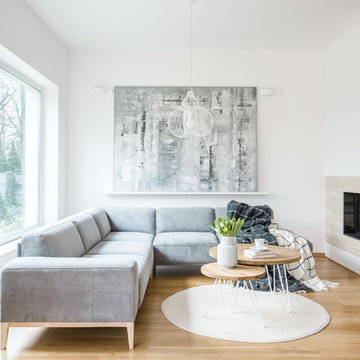
VANESA ORGAZ, FACTORY HOME STAGING
Exemple d'un salon tendance ouvert avec un mur blanc, un sol en bois brun, une cheminée d'angle et un sol marron.
Exemple d'un salon tendance ouvert avec un mur blanc, un sol en bois brun, une cheminée d'angle et un sol marron.

Aménagement d'une salle de séjour contemporaine de taille moyenne et ouverte avec un mur marron, parquet clair, une cheminée d'angle, un manteau de cheminée en pierre, un téléviseur fixé au mur et un sol marron.
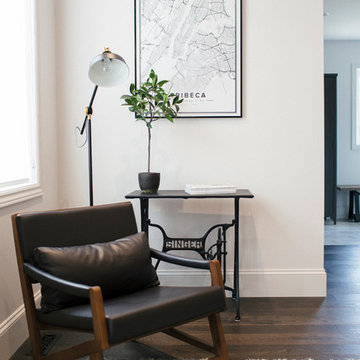
22 Greenlawn was the grand prize in Winnipeg’s 2017 HSC Hospital Millionaire Lottery. The New York lofts in Tribeca, combining industrial fixtures and pre war design, inspired this home design. The star of this home is the master suite that offers a 5-piece ensuite bath with freestanding tub and sun deck.
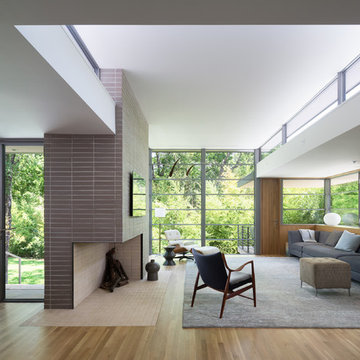
Face brick by Endicott; firebrick hearth and firebox; white oak flooring and millwork; white paint is Benjamin Moore, Cloud Cover. Thermally broken steel windows and doors by MHB. Custom sofa and rug.
Photo by Whit Preston.
Idées déco de pièces à vivre avec une cheminée d'angle et une cheminée double-face
8




