Idées déco de pièces à vivre avec une cheminée d'angle
Trier par :
Budget
Trier par:Populaires du jour
1 - 20 sur 34 photos
1 sur 3
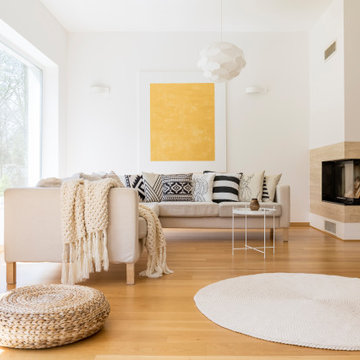
Inspiration pour un grand salon design ouvert avec un mur blanc, parquet clair, une cheminée d'angle, un manteau de cheminée en bois et un sol beige.

Mark Boisclair Photography
Idées déco pour une très grande salle de séjour contemporaine ouverte avec une cheminée d'angle, un manteau de cheminée en pierre et un téléviseur encastré.
Idées déco pour une très grande salle de séjour contemporaine ouverte avec une cheminée d'angle, un manteau de cheminée en pierre et un téléviseur encastré.
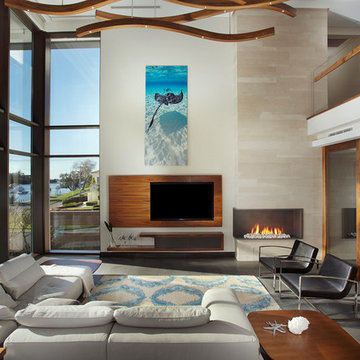
Inspiration pour un salon design ouvert avec un mur beige, une cheminée d'angle, un manteau de cheminée en pierre et un téléviseur fixé au mur.

The living room in this mid-century remodel is open to both the dining room and kitchen behind. Tall ceilings and transom windows help the entire space feel airy and open, while open grained cypress ceilings add texture and warmth to the ceiling. Existing brick walls have been painted a warm white and floors are old growth walnut. White oak wood veneer was chosen for the custom millwork at the entertainment center.
Sofa is sourced from Crate & Barrel and the coffee table is the Gage Cocktail Table by Room & Board.
Interior by Allison Burke Interior Design
Architecture by A Parallel
Paul Finkel Photography
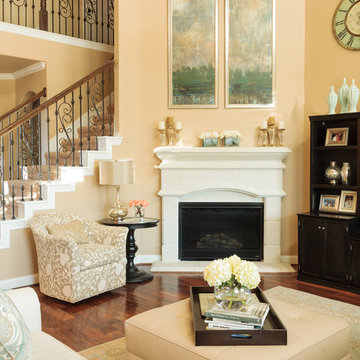
Family Room Fireplace tall artwork wall color Sherwin Williams 6386 Napery
Cette image montre un salon traditionnel de taille moyenne et ouvert avec un mur jaune, parquet foncé et une cheminée d'angle.
Cette image montre un salon traditionnel de taille moyenne et ouvert avec un mur jaune, parquet foncé et une cheminée d'angle.
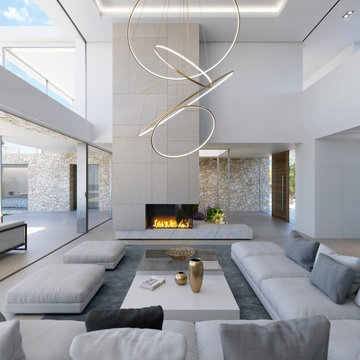
Una vivienda con materiales nobles integrada en su entorno natural.
En la zona de Calvià, en Mallorca, concretamente en Sol de Mallorca se ha proyectado esta vivienda unifamiliar, integrada en un entorno privilegiado del paisaje balear.
A house with noble materials integrated into its natural environment.
In the Calvià area, in Mallorca, specifically in Sol de Mallorca, this detached house has been projected, integrated into a privileged setting in the Balearic landscape.
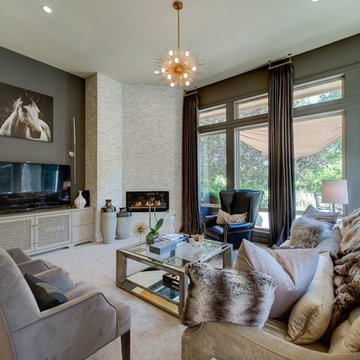
Floor to ceiling drapery make a statement in this room with a custom stone fireplace and large glass windows.
Aménagement d'un grand salon classique ouvert avec un mur gris, moquette, un manteau de cheminée en pierre, un téléviseur indépendant et une cheminée d'angle.
Aménagement d'un grand salon classique ouvert avec un mur gris, moquette, un manteau de cheminée en pierre, un téléviseur indépendant et une cheminée d'angle.
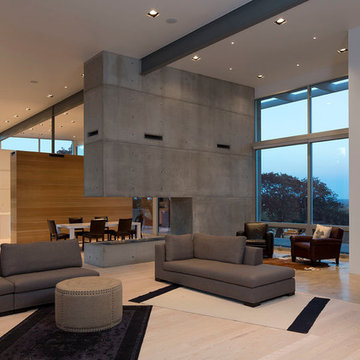
Photo by Paul Bardagjy
Cette photo montre un très grand salon tendance ouvert avec sol en béton ciré, un mur blanc, une cheminée d'angle, un manteau de cheminée en béton et aucun téléviseur.
Cette photo montre un très grand salon tendance ouvert avec sol en béton ciré, un mur blanc, une cheminée d'angle, un manteau de cheminée en béton et aucun téléviseur.
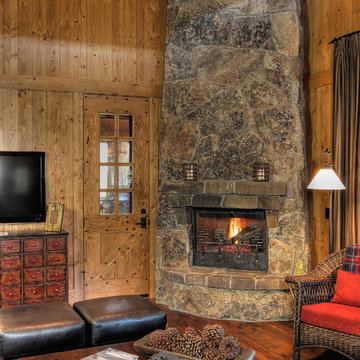
High country mountain home defines the interiors of this handsome residence coupled with the whimsy of an enchanted forest.
Cette image montre une salle de séjour chalet avec une cheminée d'angle et un manteau de cheminée en pierre.
Cette image montre une salle de séjour chalet avec une cheminée d'angle et un manteau de cheminée en pierre.
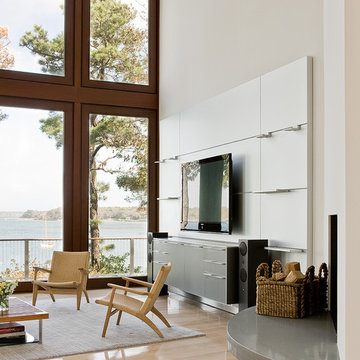
Michael Lee
Inspiration pour un grand salon design avec parquet clair, un téléviseur fixé au mur, une cheminée d'angle et un manteau de cheminée en plâtre.
Inspiration pour un grand salon design avec parquet clair, un téléviseur fixé au mur, une cheminée d'angle et un manteau de cheminée en plâtre.
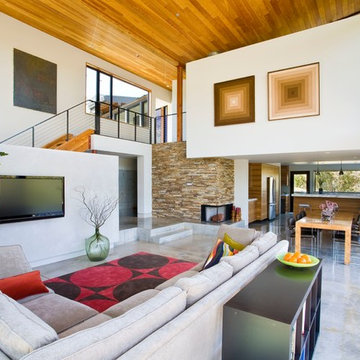
Falcon House is located on Falcon Ridge Road, which winds along a steeply inclined ridge in a stretch of foothills within Carmel Valley in Monterey County. An old lichen covered barn and split rail, cedar fences characterize this area known as Markham Ranch, and contrast sharply with the preponderance of sprawling, large estate-style homes, many more at-home in the Italian countryside than any landscape of California.
Designed for a young family, Falcon House responds to the family’s desire to live a more modest lifestyle, eschewing overt displays of extravagance for an intimate and deferential relation to nature.
The 3,200-square-foot residence occupies a difficult portion of the northern slope of a hillside, overlooking a verdant valley and oriented toward Castle Rock in the distance. The steep terrain necessitated a compartmentalized plan capable of negotiating the gentle hillock at the center of the site. A corridor bridge spans two pieces of the house, uniting living and sleeping spaces and allowing an existing watercourse to flow essentially through the house unobstructed.
Large panels of glass open the living spaces to the landscape, beneath the deep overhang of a butterfly roof. Operable clerestories placed high on the window-wall allow prevailing breezes to cool the interior spaces. The bedroom wing of the house hugs the hillside as it turns to the west, ensuring privacy from the main living spaces. The sense of seclusion and protection of this wing is reinforced by its lower roofline and its embedment into the hill.
Initial resistance by neighboring homeowners has given way to appreciation, having seen the results of careful siting and a material and color palate sympathetic to the surrounding hillsides. The dwelling embodies an attitude of respect for the landscape, and through that perspective Falcon House has become as natural a part of its environment as the hawks flying overhead.
2008 AIA Orange County Chapter Merit Award
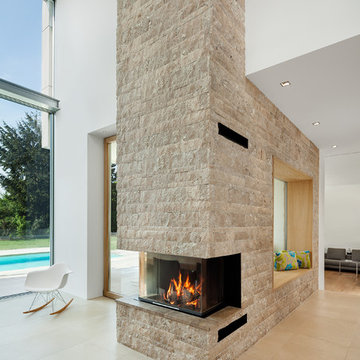
Réalisation d'un salon design ouvert avec un mur blanc, un manteau de cheminée en pierre, une cheminée d'angle, un mur en pierre et éclairage.
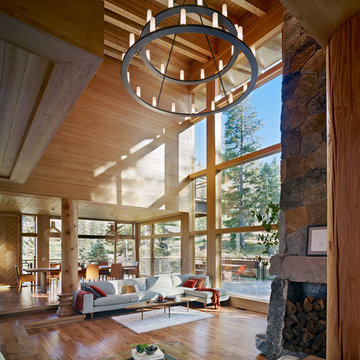
Bruce Damonte
Exemple d'un grand salon montagne ouvert avec un sol en bois brun, une cheminée d'angle et un manteau de cheminée en pierre.
Exemple d'un grand salon montagne ouvert avec un sol en bois brun, une cheminée d'angle et un manteau de cheminée en pierre.
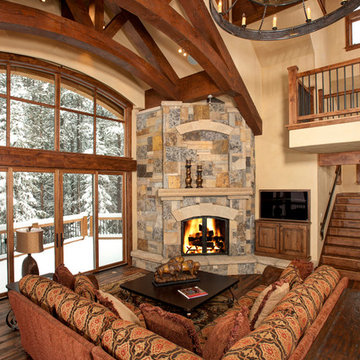
Bob Winsett Photography
Cette photo montre un salon tendance avec une cheminée d'angle.
Cette photo montre un salon tendance avec une cheminée d'angle.
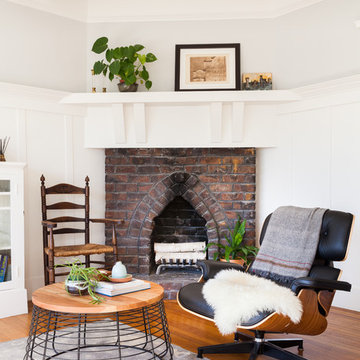
Eclectic San Francisco Residence
Photography: Helynn Ospina
Design: Field Theory
Exemple d'un salon chic avec un mur gris, un sol en bois brun, une cheminée d'angle et un manteau de cheminée en brique.
Exemple d'un salon chic avec un mur gris, un sol en bois brun, une cheminée d'angle et un manteau de cheminée en brique.

Foto Lucia Ludwig
Aménagement d'un grand salon moderne ouvert avec un mur blanc, sol en béton ciré, un manteau de cheminée en béton, une cheminée d'angle, un sol gris et canapé noir.
Aménagement d'un grand salon moderne ouvert avec un mur blanc, sol en béton ciré, un manteau de cheminée en béton, une cheminée d'angle, un sol gris et canapé noir.
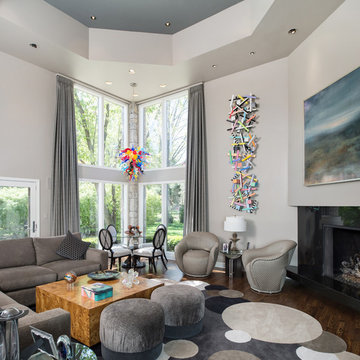
Inspiration pour un salon design avec parquet foncé, une cheminée d'angle et un mur blanc.

A great room for a GREAT family!
Many of the furnishings were moved from their former residence- What is new was quickly added by some to the trade resources - I like to custom make pieces but sometimes you just don't have the time to do so- We can quickly outfit your home as well as add the one of a kind pieces we are known for!
Notice the walls and ceilings- all gently faux washed with a subtle glaze- it makes a HUGE difference over static flat paint!
and Window Treatments really compliment this space- they add that sense of completion
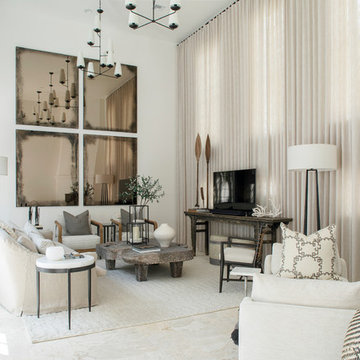
Well-Traveled Alys Beach Home
Photo: Jack Gardner
Cette photo montre un grand salon bord de mer fermé avec un mur blanc, aucun téléviseur, une cheminée d'angle et un sol beige.
Cette photo montre un grand salon bord de mer fermé avec un mur blanc, aucun téléviseur, une cheminée d'angle et un sol beige.
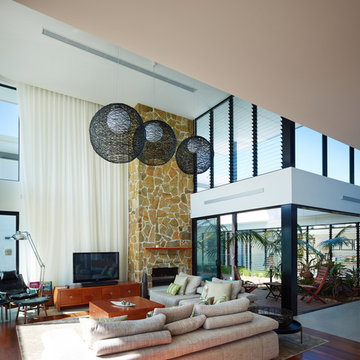
Scott Burrows - Aperture Photography
Exemple d'un grand salon rétro ouvert avec un mur blanc, une cheminée d'angle, un manteau de cheminée en pierre et un téléviseur indépendant.
Exemple d'un grand salon rétro ouvert avec un mur blanc, une cheminée d'angle, un manteau de cheminée en pierre et un téléviseur indépendant.
Idées déco de pièces à vivre avec une cheminée d'angle
1



