Idées déco de pièces à vivre avec une cheminée d'angle
Trier par :
Budget
Trier par:Populaires du jour
1 - 20 sur 310 photos
1 sur 3

The wall separating the kitchen from the living room was removed, creating this beautiful open concept living area. The carpeting was replaced with hardwood in a dark stain, and the blue, grey and white rug create a welcoming area to lounge on the new sectional.
Gugel Photography
A couple living in Washington Township wanted to completely open up their kitchen, dining, and living room space, replace dated materials and finishes and add brand-new furnishings, lighting, and décor to reimagine their space.
They were dreaming of a complete kitchen remodel with a new footprint to make it more functional, as their old floor plan wasn't working for them anymore, and a modern fireplace remodel to breathe new life into their living room area.
Our first step was to create a great room space for this couple by removing a wall to open up the space and redesigning the kitchen so that the refrigerator, cooktop, and new island were placed in the right way to increase functionality and prep surface area. Rain glass tile backsplash made for a stunning wow factor in the kitchen, as did the pendant lighting added above the island and new fixtures in the dining area and foyer.
Since the client's favorite color was blue, we sprinkled it throughout the space with a calming gray and white palette to ground the colorful pops. Wood flooring added warmth and uniformity, while new dining and living room furnishings, rugs, and décor created warm, welcoming, and comfortable gathering areas with enough seating to entertain guests. Finally, we replaced the fireplace tile and mantel with modern white stacked stone for a contemporary update.

Exemple d'un très grand salon tendance ouvert avec un mur marron, une cheminée d'angle, un manteau de cheminée en pierre, un téléviseur fixé au mur, un sol beige et éclairage.

Idée de décoration pour une grande salle de séjour minimaliste ouverte avec un mur beige, parquet en bambou, une cheminée d'angle, un manteau de cheminée en pierre, un téléviseur fixé au mur et un sol beige.
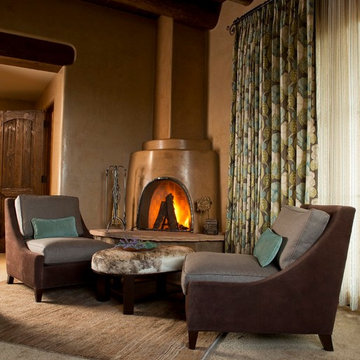
Chair body upholstered in rough-out suede. Complementary linen seat and back cushions. Ottoman upholstered in hair-on-hide. Custom drapes bring in a pop of turquoise and provide warmth to the room.
Photographed by Kate Russell
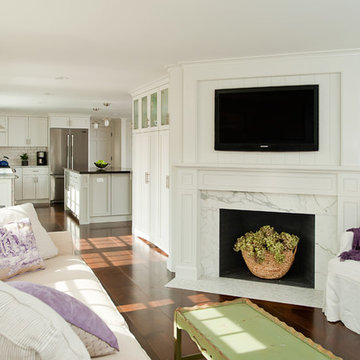
Julie Megnia Photography
Réalisation d'un petit salon tradition ouvert avec une salle de réception, un mur beige, parquet foncé, une cheminée d'angle, un manteau de cheminée en pierre, un téléviseur fixé au mur et un sol marron.
Réalisation d'un petit salon tradition ouvert avec une salle de réception, un mur beige, parquet foncé, une cheminée d'angle, un manteau de cheminée en pierre, un téléviseur fixé au mur et un sol marron.
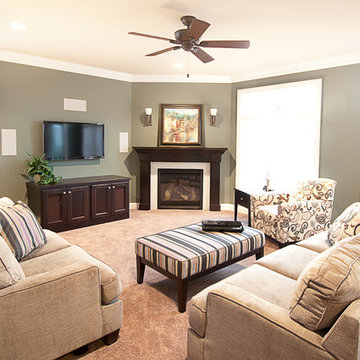
Aménagement d'un salon classique avec un mur vert, une cheminée d'angle, un manteau de cheminée en carrelage et un téléviseur encastré.
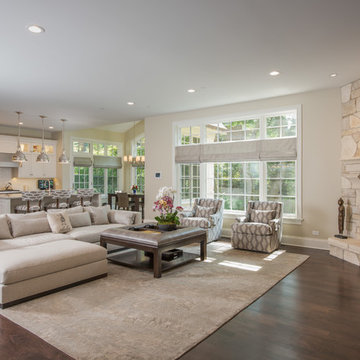
Exemple d'une grande salle de séjour chic ouverte avec un mur marron, parquet foncé, une cheminée d'angle, un manteau de cheminée en pierre, un téléviseur fixé au mur et un sol marron.
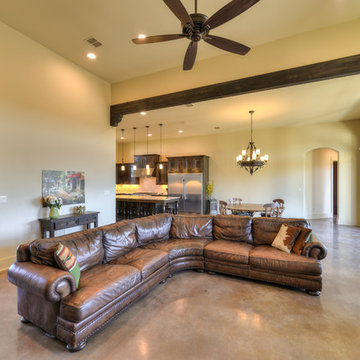
Siggi Ragnar
Exemple d'une grande salle de séjour méditerranéenne ouverte avec un mur beige, sol en béton ciré, une cheminée d'angle, un manteau de cheminée en pierre et un téléviseur indépendant.
Exemple d'une grande salle de séjour méditerranéenne ouverte avec un mur beige, sol en béton ciré, une cheminée d'angle, un manteau de cheminée en pierre et un téléviseur indépendant.
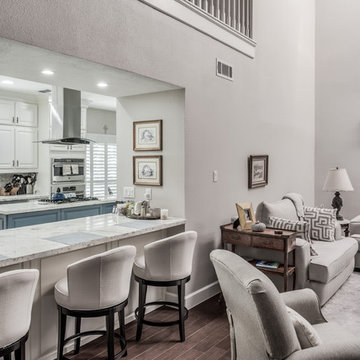
New 2018 Condo Remodel in the Memorial Area. Featuring Opened Living Room & Kitchen, Custom Cabinets, New Wood Tile Flooring, Designer Countertops, Tiles & Fixtures.
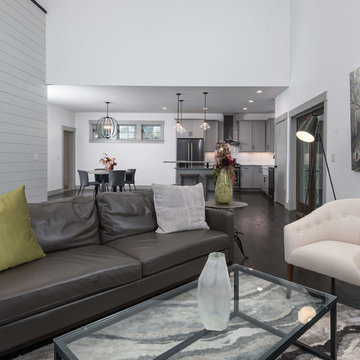
Photographer: Ryan Theede
Cette image montre un salon design de taille moyenne et ouvert avec un mur gris, parquet foncé, une cheminée d'angle, un manteau de cheminée en carrelage, un téléviseur fixé au mur et un sol marron.
Cette image montre un salon design de taille moyenne et ouvert avec un mur gris, parquet foncé, une cheminée d'angle, un manteau de cheminée en carrelage, un téléviseur fixé au mur et un sol marron.

DJZ Photography
This comfortable gathering room exhibits 11 foot ceilings as well as an alluring corner stone to ceiling fireplace. The home is complete with 5 bedrooms, 3.5-bathrooms, a 3-stall garage and multiple custom features giving you and your family over 3,000 sq ft of elegant living space with plenty of room to move about, or relax.
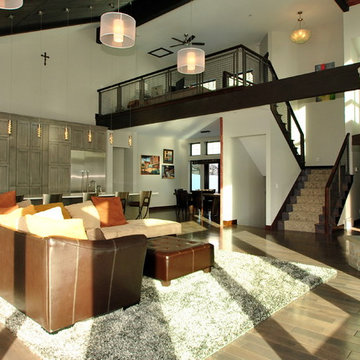
Idée de décoration pour un salon tradition ouvert et de taille moyenne avec un mur blanc, parquet foncé, un manteau de cheminée en pierre, un téléviseur fixé au mur, un sol marron et une cheminée d'angle.
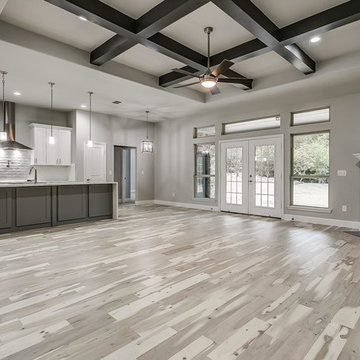
This boutique builder contacted me when the home was just a blueprint and asked me to select finishes that were within budget and on trend for the Ft. Worth area. We worked together to create an appealing palette buyers are looking for in a move in ready home.
Credit: laParis Investments, LLC
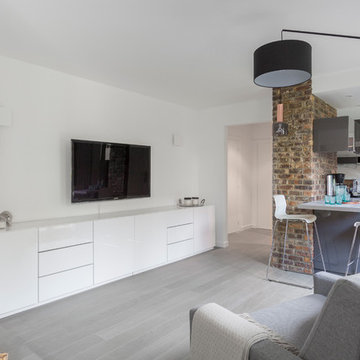
Photographies © Olivier Hallot
Cette image montre une grande salle de séjour minimaliste ouverte avec un mur blanc, parquet clair, une cheminée d'angle et un manteau de cheminée en brique.
Cette image montre une grande salle de séjour minimaliste ouverte avec un mur blanc, parquet clair, une cheminée d'angle et un manteau de cheminée en brique.
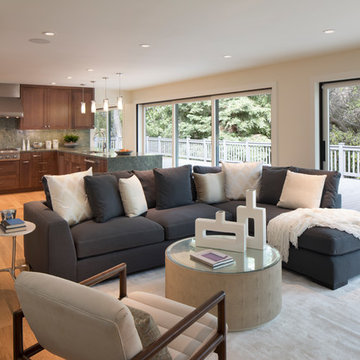
Family Room and Kitchen with multi-slide sliding doors to deck.
Photo by Paul Dyer
Inspiration pour un salon traditionnel de taille moyenne et ouvert avec un mur blanc, une cheminée d'angle, un sol marron, aucun téléviseur et parquet clair.
Inspiration pour un salon traditionnel de taille moyenne et ouvert avec un mur blanc, une cheminée d'angle, un sol marron, aucun téléviseur et parquet clair.
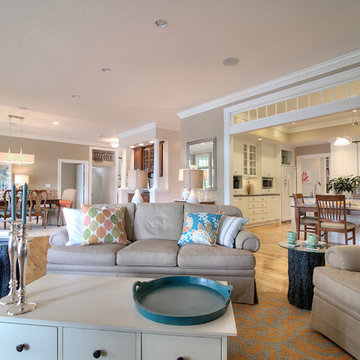
great room
Idée de décoration pour un très grand salon craftsman ouvert avec un mur noir, un sol en bois brun, une cheminée d'angle, un manteau de cheminée en pierre et un téléviseur fixé au mur.
Idée de décoration pour un très grand salon craftsman ouvert avec un mur noir, un sol en bois brun, une cheminée d'angle, un manteau de cheminée en pierre et un téléviseur fixé au mur.
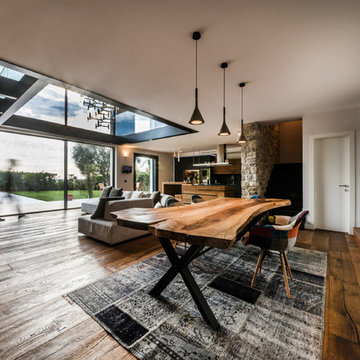
Fotografo: Vito Corvasce
Réalisation d'un très grand salon mansardé ou avec mezzanine design avec un mur blanc, un sol en bois brun, un manteau de cheminée en bois, un téléviseur encastré, une cheminée d'angle et une salle de réception.
Réalisation d'un très grand salon mansardé ou avec mezzanine design avec un mur blanc, un sol en bois brun, un manteau de cheminée en bois, un téléviseur encastré, une cheminée d'angle et une salle de réception.
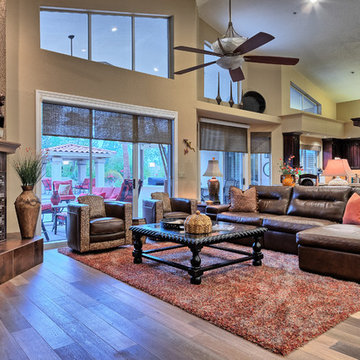
Manny Sanches manny@lifeinaboxmedia.com
Inspiration pour une très grande salle de séjour traditionnelle ouverte avec un mur beige, parquet clair, une cheminée d'angle et un manteau de cheminée en carrelage.
Inspiration pour une très grande salle de séjour traditionnelle ouverte avec un mur beige, parquet clair, une cheminée d'angle et un manteau de cheminée en carrelage.
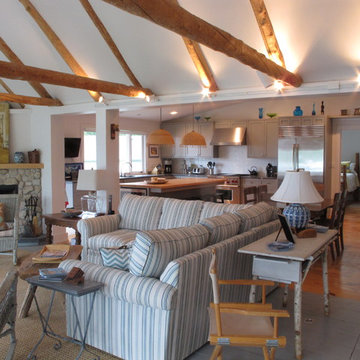
Leah Abrahams
Exemple d'une salle de séjour bord de mer de taille moyenne et ouverte avec un mur blanc, un sol en bois brun, une cheminée d'angle, un manteau de cheminée en pierre et un téléviseur fixé au mur.
Exemple d'une salle de séjour bord de mer de taille moyenne et ouverte avec un mur blanc, un sol en bois brun, une cheminée d'angle, un manteau de cheminée en pierre et un téléviseur fixé au mur.
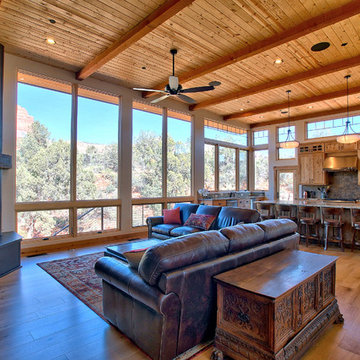
Aménagement d'un salon contemporain de taille moyenne et ouvert avec un mur beige, parquet clair, une cheminée d'angle, un manteau de cheminée en métal, un téléviseur encastré et un sol beige.
Idées déco de pièces à vivre avec une cheminée d'angle
1



