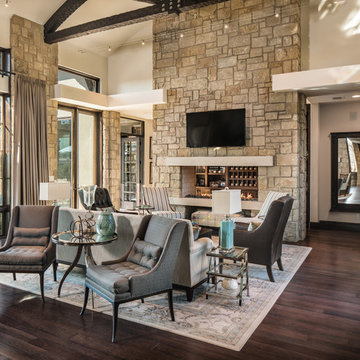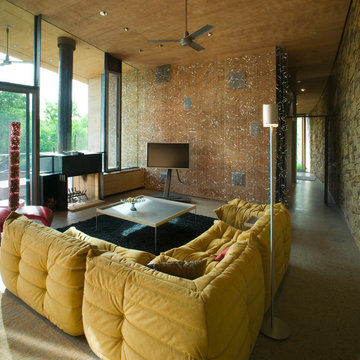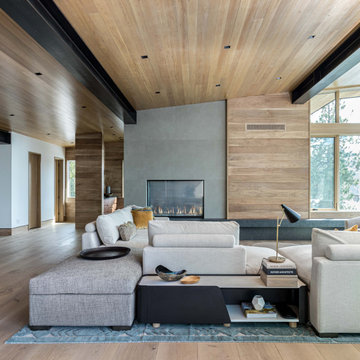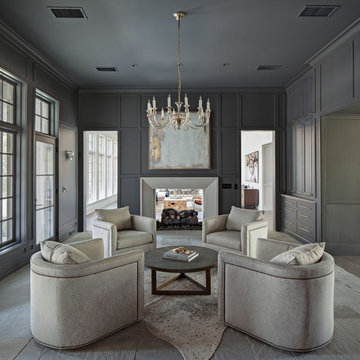Idées déco de pièces à vivre avec une cheminée double-face et différents habillages de murs
Trier par :
Budget
Trier par:Populaires du jour
1 - 20 sur 585 photos
1 sur 3

Pièce principale de ce chalet de plus de 200 m2 situé à Megève. La pièce se compose de trois parties : un coin salon avec canapé en cuir et télévision, un espace salle à manger avec une table en pierre naturelle et une cuisine ouverte noire.

This warm, elegant, and inviting great room is complete with rich patterns, textures, fabrics, wallpaper, stone, and a large custom multi-light chandelier that is suspended above. The two way fireplace is covered in stone and the walls on either side are covered in a knot fabric wallpaper that adds a subtle and sophisticated texture to the space. A mixture of cool and warm tones makes this space unique and interesting. The space is anchored with a sectional that has an abstract pattern around the back and sides, two swivel chairs and large rectangular coffee table. The large sliders collapse back to the wall connecting the interior and exterior living spaces to create a true indoor/outdoor living experience. The cedar wood ceiling adds additional warmth to the home.

Exemple d'un très grand salon tendance ouvert avec un mur beige, sol en béton ciré, une cheminée double-face, un manteau de cheminée en pierre, un téléviseur indépendant et un mur en pierre.

Town and Country Fireplaces
Cette photo montre un petit salon tendance avec une cheminée double-face, aucun téléviseur, un mur en pierre et éclairage.
Cette photo montre un petit salon tendance avec une cheminée double-face, aucun téléviseur, un mur en pierre et éclairage.

Aménagement d'un salon rétro de taille moyenne et ouvert avec une bibliothèque ou un coin lecture, un mur blanc, un sol en bois brun, une cheminée double-face, un manteau de cheminée en brique, un sol marron et du papier peint.

Open concept living space opens to dining, kitchen, and covered deck - HLODGE - Unionville, IN - Lake Lemon - HAUS | Architecture For Modern Lifestyles (architect + photographer) - WERK | Building Modern (builder)

Matthew Niemann Photography
Aménagement d'un salon classique de taille moyenne et ouvert avec un mur beige, parquet foncé, une cheminée double-face, un manteau de cheminée en pierre, un téléviseur fixé au mur, une salle de réception et un mur en pierre.
Aménagement d'un salon classique de taille moyenne et ouvert avec un mur beige, parquet foncé, une cheminée double-face, un manteau de cheminée en pierre, un téléviseur fixé au mur, une salle de réception et un mur en pierre.

Open concept living space opens to dining, kitchen, and covered deck - HLODGE - Unionville, IN - Lake Lemon - HAUS | Architecture For Modern Lifestyles (architect + photographer) - WERK | Building Modern (builder)

This tall wall for the fireplace had art niches that I wanted removed along with the boring white tile border around the fireplace. I wanted a clean and simple look. I replaced the white tile that surrounded the inside of the fireplace with black glass mosaic tile. This helped to give the fireplace opening a more solid look.

Den
Idée de décoration pour un très grand salon méditerranéen ouvert avec une salle de réception, un mur blanc, un sol en bois brun, une cheminée double-face, un manteau de cheminée en pierre, un téléviseur indépendant, un sol marron, un plafond à caissons et un mur en parement de brique.
Idée de décoration pour un très grand salon méditerranéen ouvert avec une salle de réception, un mur blanc, un sol en bois brun, une cheminée double-face, un manteau de cheminée en pierre, un téléviseur indépendant, un sol marron, un plafond à caissons et un mur en parement de brique.

Idées déco pour un salon montagne avec sol en béton ciré, une cheminée double-face, éclairage et un mur en pierre.

Zona salotto: Collegamento con la zona cucina tramite porta in vetro ad arco. Soppalco in legno di larice con scala retrattile in ferro e legno. Divani realizzati con materassi in lana. Travi a vista verniciate bianche. Camino passante con vetro lato sala. Proiettore e biciclette su soppalco. La parete in legno di larice chiude la cabina armadio.

Timmerman Photography, Inc
Idées déco pour un salon moderne avec une cheminée double-face, un téléviseur indépendant et un mur en pierre.
Idées déco pour un salon moderne avec une cheminée double-face, un téléviseur indépendant et un mur en pierre.

Cette image montre un salon vintage en bois de taille moyenne et ouvert avec sol en béton ciré, une cheminée double-face, un manteau de cheminée en carrelage, un sol gris et un plafond en bois.

Inspiration pour un grand salon rustique ouvert avec un mur blanc, un sol en bois brun, un manteau de cheminée en brique, un sol marron, un plafond en lambris de bois, du lambris de bois et une cheminée double-face.

Condo Remodeling in Westwood CA
Réalisation d'une petite salle de séjour design fermée avec un sol en marbre, une cheminée double-face, un manteau de cheminée en pierre, un sol beige, un plafond à caissons et du papier peint.
Réalisation d'une petite salle de séjour design fermée avec un sol en marbre, une cheminée double-face, un manteau de cheminée en pierre, un sol beige, un plafond à caissons et du papier peint.

Modern farmhouse new construction great room in Haymarket, VA.
Idée de décoration pour une salle de séjour champêtre de taille moyenne et ouverte avec un mur blanc, un sol en vinyl, une cheminée double-face, un manteau de cheminée en lambris de bois, un téléviseur fixé au mur, un sol marron, poutres apparentes et du papier peint.
Idée de décoration pour une salle de séjour champêtre de taille moyenne et ouverte avec un mur blanc, un sol en vinyl, une cheminée double-face, un manteau de cheminée en lambris de bois, un téléviseur fixé au mur, un sol marron, poutres apparentes et du papier peint.

Great room with Holly Hunt and custom sofa and rug,
Exemple d'un grand salon montagne en bois ouvert avec parquet clair, une cheminée double-face, un téléviseur encastré et un plafond en bois.
Exemple d'un grand salon montagne en bois ouvert avec parquet clair, une cheminée double-face, un téléviseur encastré et un plafond en bois.

Inspiration pour un grand salon traditionnel fermé avec une salle de réception, un mur gris, une cheminée double-face, un manteau de cheminée en plâtre, un sol gris et boiseries.

A soaring two story ceiling and contemporary double sided fireplace already make us drool. The vertical use of the tile on the chimney draws the eye up. We added plenty of seating making this the perfect spot for entertaining.
Idées déco de pièces à vivre avec une cheminée double-face et différents habillages de murs
1



