Idées déco de pièces à vivre avec une cheminée double-face et un manteau de cheminée en béton
Trier par :
Budget
Trier par:Populaires du jour
141 - 160 sur 791 photos
1 sur 3
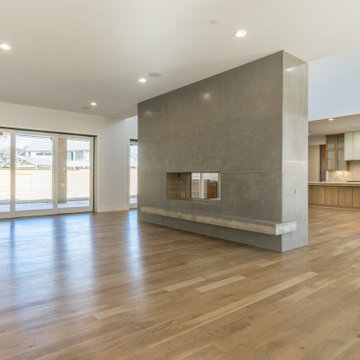
Réalisation d'un très grand salon design ouvert avec un mur blanc, parquet clair, une cheminée double-face et un manteau de cheminée en béton.
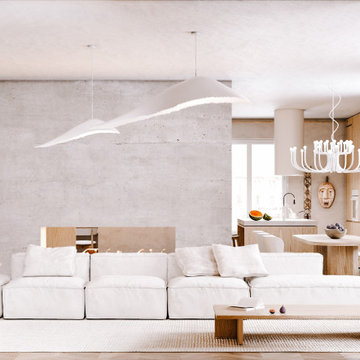
Cette photo montre une grande salle de séjour fermée avec une bibliothèque ou un coin lecture, un mur gris, parquet clair, une cheminée double-face, un manteau de cheminée en béton et un téléviseur encastré.
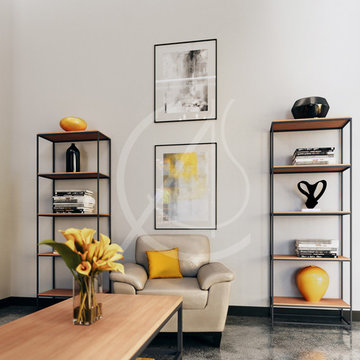
Bright and comfortable living room with an industrial theme, realized by the use of metal shelf units and the polished concrete floor, splashes of orange create a lively and welcoming feel to the living room interior.
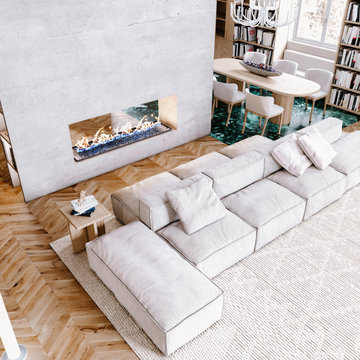
Idée de décoration pour une salle de séjour de taille moyenne et ouverte avec une bibliothèque ou un coin lecture, un mur gris, parquet clair, une cheminée double-face, un manteau de cheminée en béton et un téléviseur encastré.
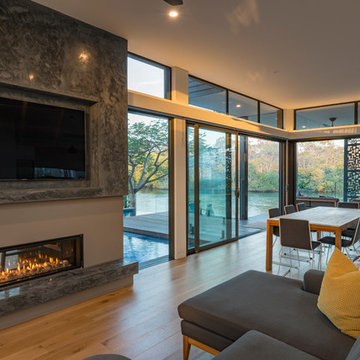
Details make a home. Using a building and interior designer that has local knowledge means they know how to achieve what you want within the constraints of the local authorities without sacrificing on any of your style requirements.
Building and Interior Designers - Raywells Design Studio
Building Contractor - Bravia Constructions
Oak Flooring - Totally Flooring Gold Coast
Fire Place - Gold Coast Fireplace & BBQ Centre
Rendering - Three Kings Rendering
Kitchen + Joinery - Think Kitchens Gold Coast
Electrical - Bridger Automation
Les Pink Photography
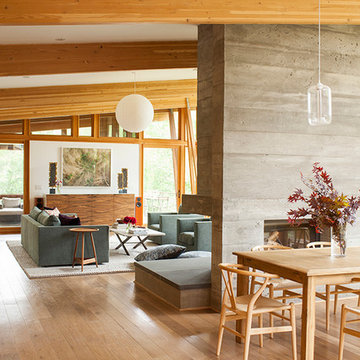
Modern rustic great room
Photgrapher: Raquel Langworthy (Untamed Studios LLC)
Cette image montre un grand salon minimaliste ouvert avec un mur blanc, parquet clair, une cheminée double-face, un téléviseur dissimulé et un manteau de cheminée en béton.
Cette image montre un grand salon minimaliste ouvert avec un mur blanc, parquet clair, une cheminée double-face, un téléviseur dissimulé et un manteau de cheminée en béton.
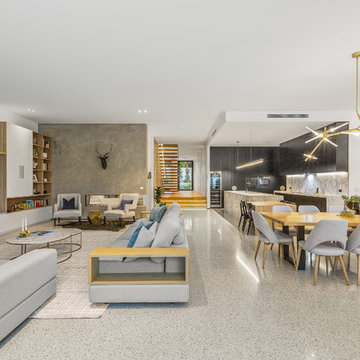
Sam Martin - 4 Walls Media
Réalisation d'un grand salon minimaliste ouvert avec un mur blanc, sol en béton ciré, une cheminée double-face, un manteau de cheminée en béton, un téléviseur fixé au mur et un sol gris.
Réalisation d'un grand salon minimaliste ouvert avec un mur blanc, sol en béton ciré, une cheminée double-face, un manteau de cheminée en béton, un téléviseur fixé au mur et un sol gris.
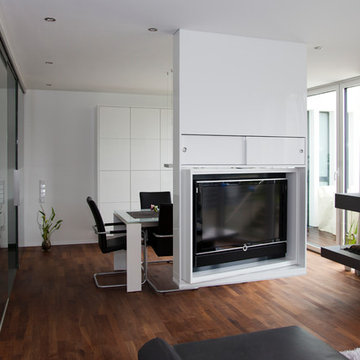
Telelift aus der Decke
Fernsehen, nur wenn man es braucht. Gefertigt für einen Kunden nach Wunsch. Wenn der Fernseher eingefahren ist, hat man eine Deckenleuchte. Im ausgefahrenen Zustand ist der Fernseher noch um 180 Grad drehbar.
www.dietischlerei.de
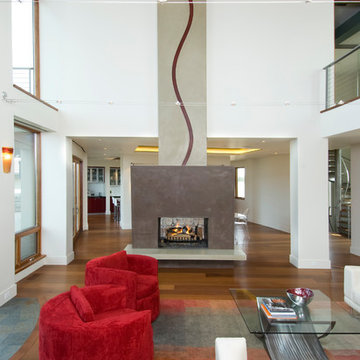
Paula Watts
Inspiration pour un grand salon design ouvert avec une salle de réception, un mur blanc, parquet foncé, une cheminée double-face, un manteau de cheminée en béton et aucun téléviseur.
Inspiration pour un grand salon design ouvert avec une salle de réception, un mur blanc, parquet foncé, une cheminée double-face, un manteau de cheminée en béton et aucun téléviseur.
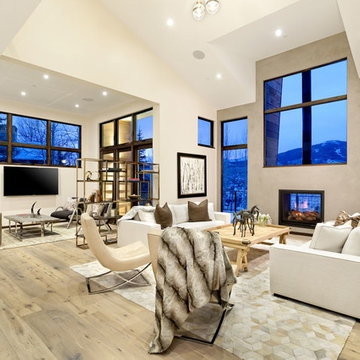
Cette photo montre un grand salon tendance ouvert avec une salle de réception, un mur blanc, parquet clair, une cheminée double-face, un manteau de cheminée en béton, un téléviseur fixé au mur et un sol beige.
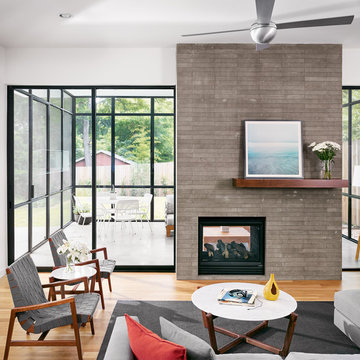
Idée de décoration pour un salon design de taille moyenne et fermé avec une salle de réception, un mur blanc, parquet clair, une cheminée double-face, un manteau de cheminée en béton, aucun téléviseur et un sol beige.
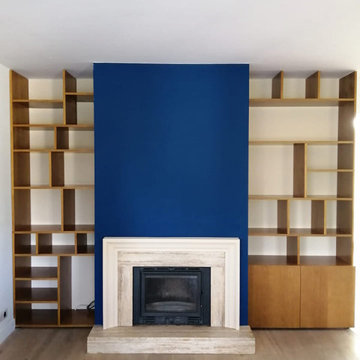
Cette image montre un salon minimaliste ouvert avec une cheminée double-face et un manteau de cheminée en béton.
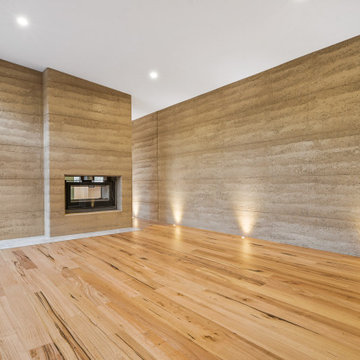
Réalisation d'un salon design de taille moyenne et fermé avec parquet clair, une cheminée double-face, un manteau de cheminée en béton et un plafond voûté.

Cette image montre un grand salon design ouvert avec un mur multicolore, sol en béton ciré, une cheminée double-face, un manteau de cheminée en béton, un téléviseur fixé au mur, un sol gris, un plafond en bois et boiseries.
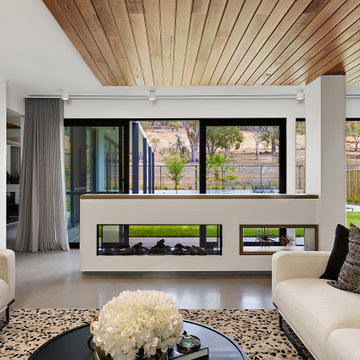
Escea fireplace with flu to side so not to black the view to backyard and beyond.
Recessed sheers, practical and complimenting architecture.
Exemple d'un salon tendance de taille moyenne et ouvert avec un mur blanc, sol en béton ciré, une cheminée double-face, un manteau de cheminée en béton, aucun téléviseur et un sol gris.
Exemple d'un salon tendance de taille moyenne et ouvert avec un mur blanc, sol en béton ciré, une cheminée double-face, un manteau de cheminée en béton, aucun téléviseur et un sol gris.
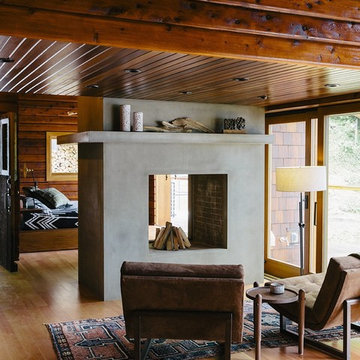
Cette image montre un salon chalet avec parquet clair, une cheminée double-face et un manteau de cheminée en béton.
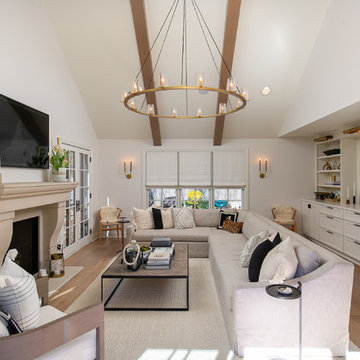
Vaulted ceilings with stained beams set the stage for this cozy & stylish family room. The light nutmeg oak floors, neutral furniture, and white walls really make each accent and brass fixture pop.
Photo: Elite Home Images
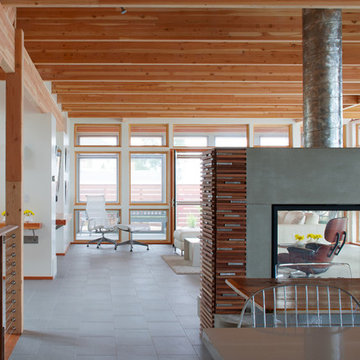
J The Owners of a home that had been consumed by the moving dunes of Lake Michigan wanted a home that would not only stand the test of aesthetic time, but survive the vicissitudes of the environment.
With the assistance of the Michigan Department of Environmental Quality as well as the consulting civil engineer and the City of Grand Haven Zoning Department, a soil stabilization site plan was developed based on raising the new home’s main floor elevation by almost three feet, implementing erosion studies, screen walls and planting indigenous, drought tolerant xeriscaping. The screen walls, as well as the low profile of the home and the use of sand trapping marrum beachgrass all help to create a wind shadow buffer around the home and reduce blowing sand erosion and accretion.
The Owners wanted to minimize the stylistic baggage which consumes most “cottage” residences, and with the Architect created a home with simple lines focused on the view and the natural environment. Sustainable energy requirements on a budget directed the design decisions regarding the SIPs panel insulation, energy systems, roof shading, other insulation systems, lighting and detailing. Easily constructed and linear, the home harkens back to mid century modern pavilions with present day environmental sensitivities and harmony with the site.
ames Yochum
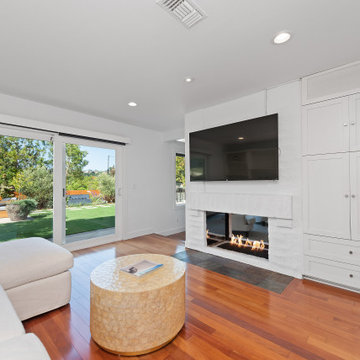
Unique opportunity to live your best life in this architectural home. Ideally nestled at the end of a serene cul-de-sac and perfectly situated at the top of a knoll with sweeping mountain, treetop, and sunset views- some of the best in all of Westlake Village! Enter through the sleek mahogany glass door and feel the awe of the grand two story great room with wood-clad vaulted ceilings, dual-sided gas fireplace, custom windows w/motorized blinds, and gleaming hardwood floors. Enjoy luxurious amenities inside this organic flowing floorplan boasting a cozy den, dream kitchen, comfortable dining area, and a masterpiece entertainers yard. Lounge around in the high-end professionally designed outdoor spaces featuring: quality craftsmanship wood fencing, drought tolerant lush landscape and artificial grass, sleek modern hardscape with strategic landscape lighting, built in BBQ island w/ plenty of bar seating and Lynx Pro-Sear Rotisserie Grill, refrigerator, and custom storage, custom designed stone gas firepit, attached post & beam pergola ready for stargazing, cafe lights, and various calming water features—All working together to create a harmoniously serene outdoor living space while simultaneously enjoying 180' views! Lush grassy side yard w/ privacy hedges, playground space and room for a farm to table garden! Open concept luxe kitchen w/SS appliances incl Thermador gas cooktop/hood, Bosch dual ovens, Bosch dishwasher, built in smart microwave, garden casement window, customized maple cabinetry, updated Taj Mahal quartzite island with breakfast bar, and the quintessential built-in coffee/bar station with appliance storage! One bedroom and full bath downstairs with stone flooring and counter. Three upstairs bedrooms, an office/gym, and massive bonus room (with potential for separate living quarters). The two generously sized bedrooms with ample storage and views have access to a fully upgraded sumptuous designer bathroom! The gym/office boasts glass French doors, wood-clad vaulted ceiling + treetop views. The permitted bonus room is a rare unique find and has potential for possible separate living quarters. Bonus Room has a separate entrance with a private staircase, awe-inspiring picture windows, wood-clad ceilings, surround-sound speakers, ceiling fans, wet bar w/fridge, granite counters, under-counter lights, and a built in window seat w/storage. Oversized master suite boasts gorgeous natural light, endless views, lounge area, his/hers walk-in closets, and a rustic spa-like master bath featuring a walk-in shower w/dual heads, frameless glass door + slate flooring. Maple dual sink vanity w/black granite, modern brushed nickel fixtures, sleek lighting, W/C! Ultra efficient laundry room with laundry shoot connecting from upstairs, SS sink, waterfall quartz counters, and built in desk for hobby or work + a picturesque casement window looking out to a private grassy area. Stay organized with the tastefully handcrafted mudroom bench, hooks, shelving and ample storage just off the direct 2 car garage! Nearby the Village Homes clubhouse, tennis & pickle ball courts, ample poolside lounge chairs, tables, and umbrellas, full-sized pool for free swimming and laps, an oversized children's pool perfect for entertaining the kids and guests, complete with lifeguards on duty and a wonderful place to meet your Village Homes neighbors. Nearby parks, schools, shops, hiking, lake, beaches, and more. Live an intentionally inspired life at 2228 Knollcrest — a sprawling architectural gem!
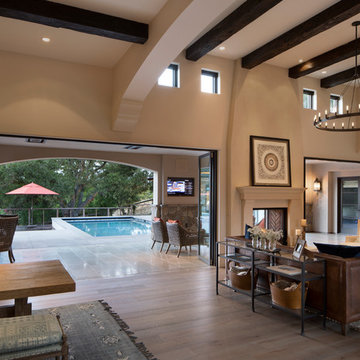
Inspiration pour un grand salon traditionnel ouvert avec une cheminée double-face, un manteau de cheminée en béton, aucun téléviseur et un sol marron.
Idées déco de pièces à vivre avec une cheminée double-face et un manteau de cheminée en béton
8



