Idées déco de pièces à vivre avec une cheminée double-face et un manteau de cheminée en bois
Trier par :
Budget
Trier par:Populaires du jour
41 - 60 sur 893 photos
1 sur 3
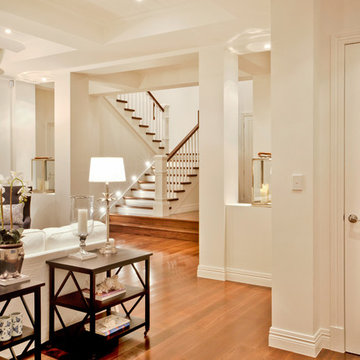
Aménagement d'un salon bord de mer ouvert avec un mur blanc, un sol en bois brun, une cheminée double-face et un manteau de cheminée en bois.

A contemplative space and lovely window seat
Exemple d'un salon tendance de taille moyenne et ouvert avec un mur bleu, parquet clair, une salle de réception, une cheminée double-face, un manteau de cheminée en bois et aucun téléviseur.
Exemple d'un salon tendance de taille moyenne et ouvert avec un mur bleu, parquet clair, une salle de réception, une cheminée double-face, un manteau de cheminée en bois et aucun téléviseur.
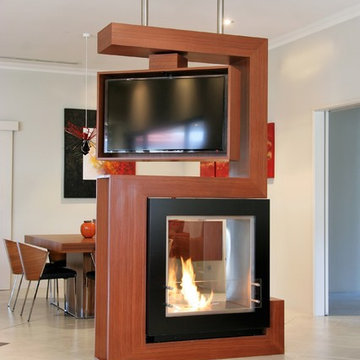
Our clients had just arrived from the UK and wanted to give their home a unique feel.
The first item they discussed with us was some type of a room divider which did not block the rooms totally and should house a TV which could be flexible to watch from different zones of the space and a see through fireplace ...
We listen, we designed, we commissioned and this is the result.
The owners love it and so do so many of you fellow Houzzers!,
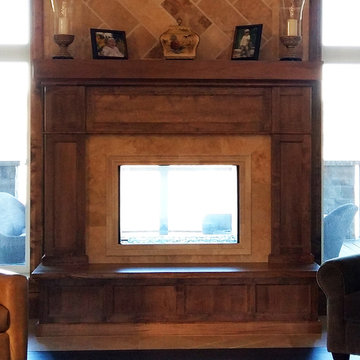
Cette image montre un grand salon chalet fermé avec une salle de réception, une cheminée double-face, un manteau de cheminée en bois et aucun téléviseur.
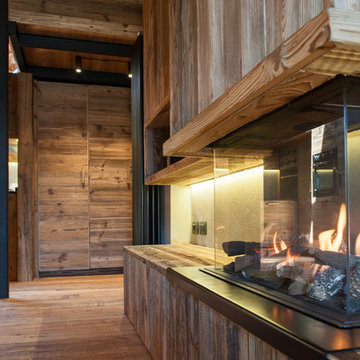
Dettaglio del camino bifacciale rivestito in legno.
Cette photo montre un grand salon montagne ouvert avec une cheminée double-face, un téléviseur fixé au mur, un mur beige, un sol en bois brun et un manteau de cheminée en bois.
Cette photo montre un grand salon montagne ouvert avec une cheminée double-face, un téléviseur fixé au mur, un mur beige, un sol en bois brun et un manteau de cheminée en bois.
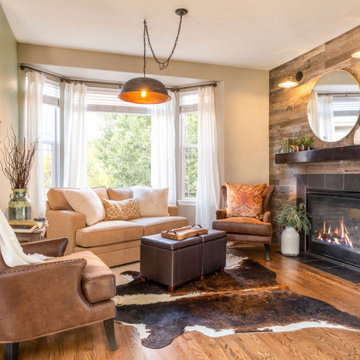
A double-sided fireplace means double the opportunity for a dramatic focal point! On the living room side (the tv-free grown-up zone) we utilized reclaimed wooden planks to add layers of texture and bring in more cozy warm vibes. On the family room side (aka the tv room) we mixed it up with a travertine ledger stone that ties in with the warm tones of the kitchen island.
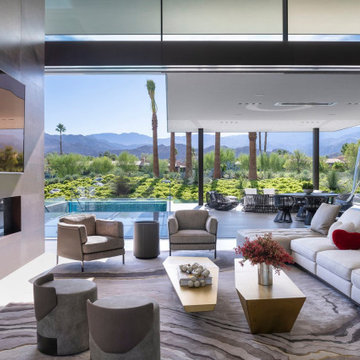
Serenity Indian Wells luxury modern desert home glass wall living room. Photo by William MacCollum.
Idée de décoration pour un très grand salon minimaliste ouvert avec une salle de réception, un sol en carrelage de porcelaine, une cheminée double-face, un manteau de cheminée en bois, un téléviseur fixé au mur, un sol blanc et un plafond décaissé.
Idée de décoration pour un très grand salon minimaliste ouvert avec une salle de réception, un sol en carrelage de porcelaine, une cheminée double-face, un manteau de cheminée en bois, un téléviseur fixé au mur, un sol blanc et un plafond décaissé.
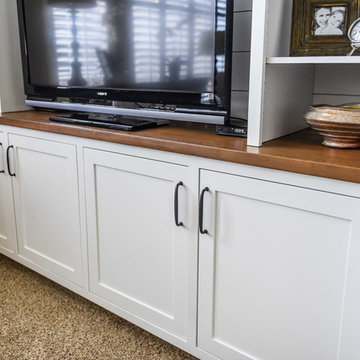
Photos by Darby Kate Photography
Idées déco pour un salon campagne de taille moyenne et ouvert avec un mur blanc, moquette, une cheminée double-face, un manteau de cheminée en bois et un téléviseur encastré.
Idées déco pour un salon campagne de taille moyenne et ouvert avec un mur blanc, moquette, une cheminée double-face, un manteau de cheminée en bois et un téléviseur encastré.
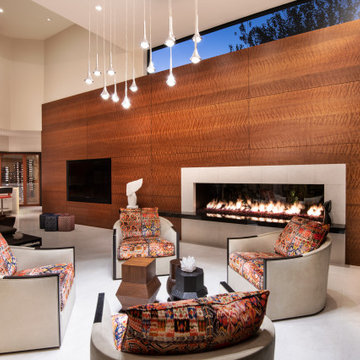
Custom Block Mottled Makore Fireplace Wall w/ TV
Idée de décoration pour un grand salon design ouvert avec un mur marron, une cheminée double-face, un manteau de cheminée en bois, un téléviseur encastré et un sol blanc.
Idée de décoration pour un grand salon design ouvert avec un mur marron, une cheminée double-face, un manteau de cheminée en bois, un téléviseur encastré et un sol blanc.
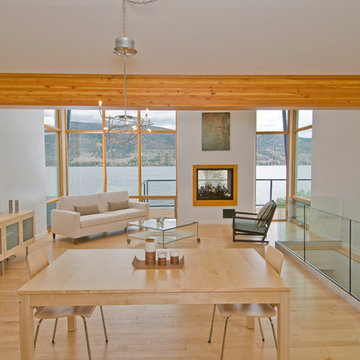
Great Room - A contemporary home with a roof made up of two offset inverted rectangles that integrate into a single building supported by a solid wood beam. The visual impact is stunning yet the home integrates into the rich, semi-arid grasslands and opens to embrace the inspired views of Nicola Lake! The laminated wood beam is not really supported by the port hole openings, instead it is really part of a solid structural wood support system built up within the building envelope and providing lateral support for the home. The glazed windows extend from the underside of the roof plane down to the floor of the main living area, creating a ‘zero edge’ water view and the L shaped deck does not fully extend along the width of the lake façade so that uninterrupted lake and hillside views can be enjoyed from the interior. Finally lakeside beauty is captured by a window wall where an indoor/outdoor concrete fireplace enhances the views from the interior while creating a warm and welcoming atmosphere deck-side. - See more at: http://mitchellbrock.com/projects/case-studies/lake-city-home/#sthash.cwQTqPYv.dpuf
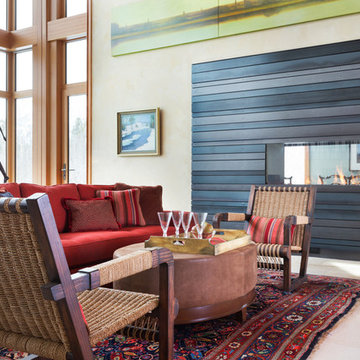
David Duncan Livingston
Réalisation d'un salon design avec une salle de réception, un mur beige, une cheminée double-face, aucun téléviseur et un manteau de cheminée en bois.
Réalisation d'un salon design avec une salle de réception, un mur beige, une cheminée double-face, aucun téléviseur et un manteau de cheminée en bois.
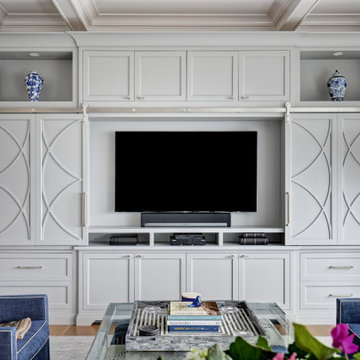
Aménagement d'un grand salon bord de mer ouvert avec une salle de réception, un mur gris, parquet clair, un manteau de cheminée en bois, un téléviseur encastré, un sol gris, un plafond à caissons et une cheminée double-face.
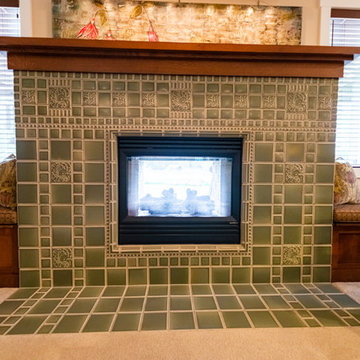
Idée de décoration pour un salon craftsman avec un mur beige, moquette, un manteau de cheminée en bois, un sol beige et une cheminée double-face.
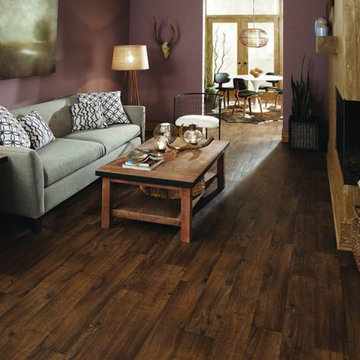
Q: Which of these floors are made of actual "Hardwood" ?
A: None.
They are actually Luxury Vinyl Tile & Plank Flooring skillfully engineered for homeowners who desire authentic design that can withstand the test of time. We brought together the beauty of realistic textures and inspiring visuals that meet all your lifestyle demands.
Ultimate Dent Protection – commercial-grade protection against dents, scratches, spills, stains, fading and scrapes.
Award-Winning Designs – vibrant, realistic visuals with multi-width planks for a custom look.
100% Waterproof* – perfect for any room including kitchens, bathrooms, mudrooms and basements.
Easy Installation – locking planks with cork underlayment easily installs over most irregular subfloors and no acclimation is needed for most installations. Coordinating trim and molding available.

JPM Construction offers complete support for designing, building, and renovating homes in Atherton, Menlo Park, Portola Valley, and surrounding mid-peninsula areas. With a focus on high-quality craftsmanship and professionalism, our clients can expect premium end-to-end service.
The promise of JPM is unparalleled quality both on-site and off, where we value communication and attention to detail at every step. Onsite, we work closely with our own tradesmen, subcontractors, and other vendors to bring the highest standards to construction quality and job site safety. Off site, our management team is always ready to communicate with you about your project. The result is a beautiful, lasting home and seamless experience for you.
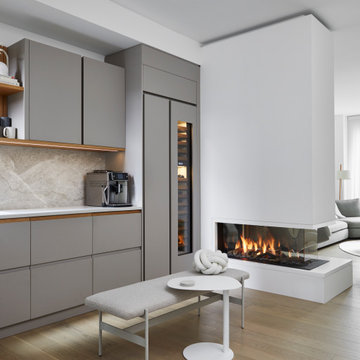
Réalisation d'un grand salon tradition ouvert avec un bar de salon, un mur blanc, parquet clair, une cheminée double-face et un manteau de cheminée en bois.
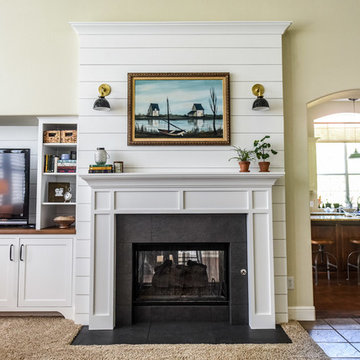
Photos by Darby Kate Photography
Exemple d'un salon nature de taille moyenne et ouvert avec un mur blanc, moquette, une cheminée double-face, un manteau de cheminée en bois et un téléviseur encastré.
Exemple d'un salon nature de taille moyenne et ouvert avec un mur blanc, moquette, une cheminée double-face, un manteau de cheminée en bois et un téléviseur encastré.
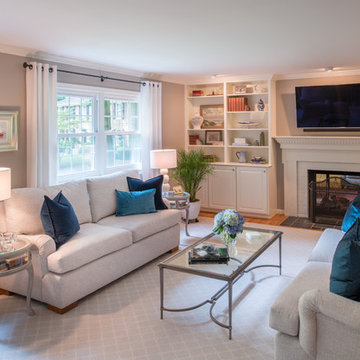
John Cole
Aménagement d'un salon classique de taille moyenne et ouvert avec un mur gris, un sol en bois brun, une cheminée double-face, un manteau de cheminée en bois, un téléviseur fixé au mur et un sol beige.
Aménagement d'un salon classique de taille moyenne et ouvert avec un mur gris, un sol en bois brun, une cheminée double-face, un manteau de cheminée en bois, un téléviseur fixé au mur et un sol beige.
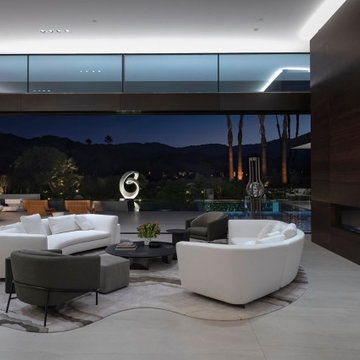
Serenity Indian Wells modern desert home living room. Photo by William MacCollum.
Aménagement d'un très grand salon moderne ouvert avec une salle de réception, un sol en carrelage de porcelaine, une cheminée double-face, un manteau de cheminée en bois, un sol blanc et un plafond décaissé.
Aménagement d'un très grand salon moderne ouvert avec une salle de réception, un sol en carrelage de porcelaine, une cheminée double-face, un manteau de cheminée en bois, un sol blanc et un plafond décaissé.
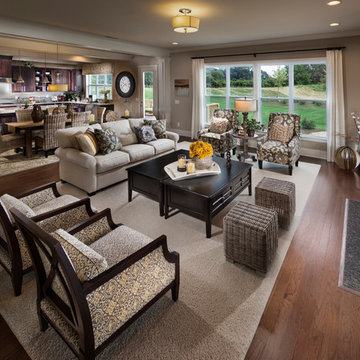
Bear Creek Model Home - Living Room
Idée de décoration pour un grand salon tradition ouvert avec un sol en bois brun, une cheminée double-face et un manteau de cheminée en bois.
Idée de décoration pour un grand salon tradition ouvert avec un sol en bois brun, une cheminée double-face et un manteau de cheminée en bois.
Idées déco de pièces à vivre avec une cheminée double-face et un manteau de cheminée en bois
3



