Idées déco de pièces à vivre avec une cheminée double-face et un manteau de cheminée en brique
Trier par :
Budget
Trier par:Populaires du jour
1 - 20 sur 1 022 photos
1 sur 3

Un canapé de trés belle qualité et dont la propriétaire ne voulait pas se séparer a été recouvert d'un velours de coton orange assorti aux coussins et matelas style futons qui sont sur la mezzanine.
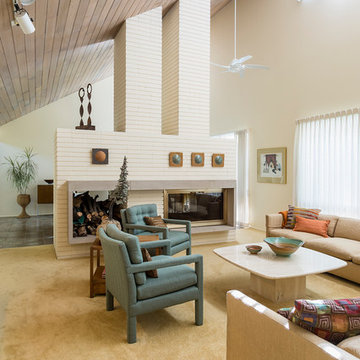
View of the living room.
Andrea Rugg Photography
Cette photo montre un grand salon rétro ouvert avec un mur blanc, moquette, une cheminée double-face, un manteau de cheminée en brique, une salle de réception et un sol beige.
Cette photo montre un grand salon rétro ouvert avec un mur blanc, moquette, une cheminée double-face, un manteau de cheminée en brique, une salle de réception et un sol beige.

The Entire Main Level, Stairwell and Upper Level Hall are wrapped in Shiplap, Painted in Benjamin Moore White Dove. The Flooring, Beams, Mantel and Fireplace TV Doors are all reclaimed barnwood. The inset floor in the dining room is brick veneer. The Fireplace is brick on all sides. The lighting is by Visual Comfort. Bar Cabinetry is painted in Benjamin Moore Van Duesen Blue with knobs from Anthropologie. Photo by Spacecrafting
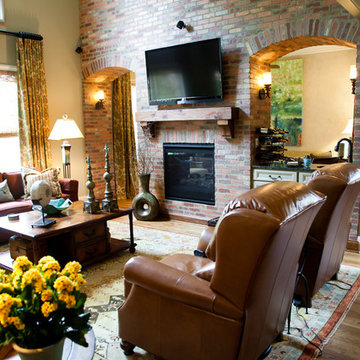
The Phoenix: Interior Designer Lynne Wells Catron with Fresh Perspective Design & Decor, LLC http://fresh-perspective.net/
Builder: http://wrightlovitt.com/

Josh Caldwell Photography
Idées déco pour une salle de séjour classique ouverte avec une salle de musique, un mur beige, un sol en bois brun, une cheminée double-face, un manteau de cheminée en brique et un sol marron.
Idées déco pour une salle de séjour classique ouverte avec une salle de musique, un mur beige, un sol en bois brun, une cheminée double-face, un manteau de cheminée en brique et un sol marron.
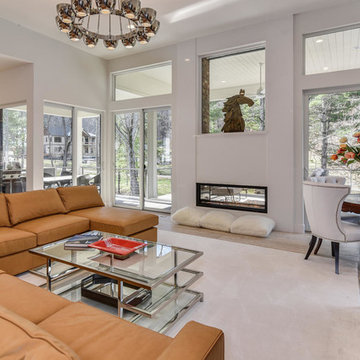
The living room fireplace opens through to the back patio.
Idées déco pour un petit salon montagne ouvert avec une salle de réception, un mur blanc, parquet clair, une cheminée double-face, un manteau de cheminée en brique et aucun téléviseur.
Idées déco pour un petit salon montagne ouvert avec une salle de réception, un mur blanc, parquet clair, une cheminée double-face, un manteau de cheminée en brique et aucun téléviseur.

The brief for the living room included creating a space that is comfortable, modern and where the couple’s young children can play and make a mess. We selected a bright, vintage rug to anchor the space on top of which we added a myriad of seating opportunities that can move and morph into whatever is required for playing and entertaining.
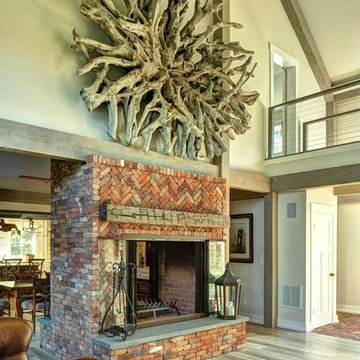
Living Room Fireplace
Chris Foster Photography
Exemple d'un grand salon nature ouvert avec un mur beige, parquet clair, une cheminée double-face et un manteau de cheminée en brique.
Exemple d'un grand salon nature ouvert avec un mur beige, parquet clair, une cheminée double-face et un manteau de cheminée en brique.

Inspiration pour un grand salon traditionnel ouvert avec une salle de réception, parquet clair, une cheminée double-face, un manteau de cheminée en brique, un mur blanc et un sol beige.

Cette image montre une salle de séjour en bois ouverte avec une bibliothèque ou un coin lecture, un mur blanc, sol en béton ciré, une cheminée double-face, un manteau de cheminée en brique, un sol gris et un plafond en bois.

Zona salotto: Collegamento con la zona cucina tramite porta in vetro ad arco. Soppalco in legno di larice con scala retrattile in ferro e legno. Divani realizzati con materassi in lana. Travi a vista verniciate bianche. Camino passante con vetro lato sala. Proiettore e biciclette su soppalco. La parete in legno di larice chiude la cabina armadio.

Living Room
Cette image montre un grand salon vintage ouvert avec un mur blanc, parquet clair, une cheminée double-face, un manteau de cheminée en brique, un téléviseur fixé au mur, un sol beige et poutres apparentes.
Cette image montre un grand salon vintage ouvert avec un mur blanc, parquet clair, une cheminée double-face, un manteau de cheminée en brique, un téléviseur fixé au mur, un sol beige et poutres apparentes.

Idée de décoration pour un salon vintage de taille moyenne et ouvert avec un sol en carrelage de porcelaine, une cheminée double-face, un manteau de cheminée en brique, aucun téléviseur, un sol noir, poutres apparentes et du lambris.

Cette image montre un salon vintage de taille moyenne et ouvert avec une bibliothèque ou un coin lecture, un mur blanc, un sol en bois brun, une cheminée double-face, un manteau de cheminée en brique, un sol marron et du papier peint.

Design by: H2D Architecture + Design
www.h2darchitects.com
Built by: Carlisle Classic Homes
Photos: Christopher Nelson Photography
Réalisation d'un salon vintage avec un sol en bois brun, une cheminée double-face, un manteau de cheminée en brique et un plafond voûté.
Réalisation d'un salon vintage avec un sol en bois brun, une cheminée double-face, un manteau de cheminée en brique et un plafond voûté.

Photographer: Ashley Avila Photography
Builder: Colonial Builders - Tim Schollart
Interior Designer: Laura Davidson
This large estate house was carefully crafted to compliment the rolling hillsides of the Midwest. Horizontal board & batten facades are sheltered by long runs of hipped roofs and are divided down the middle by the homes singular gabled wall. At the foyer, this gable takes the form of a classic three-part archway.
Going through the archway and into the interior, reveals a stunning see-through fireplace surround with raised natural stone hearth and rustic mantel beams. Subtle earth-toned wall colors, white trim, and natural wood floors serve as a perfect canvas to showcase patterned upholstery, black hardware, and colorful paintings. The kitchen and dining room occupies the space to the left of the foyer and living room and is connected to two garages through a more secluded mudroom and half bath. Off to the rear and adjacent to the kitchen is a screened porch that features a stone fireplace and stunning sunset views.
Occupying the space to the right of the living room and foyer is an understated master suite and spacious study featuring custom cabinets with diagonal bracing. The master bedroom’s en suite has a herringbone patterned marble floor, crisp white custom vanities, and access to a his and hers dressing area.
The four upstairs bedrooms are divided into pairs on either side of the living room balcony. Downstairs, the terraced landscaping exposes the family room and refreshment area to stunning views of the rear yard. The two remaining bedrooms in the lower level each have access to an en suite bathroom.
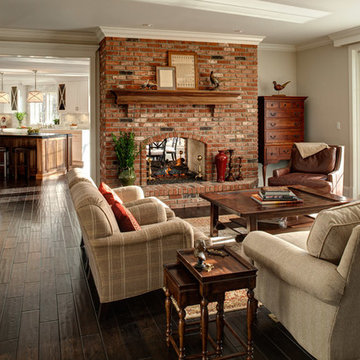
Cette photo montre une salle de séjour chic avec un mur beige, une cheminée double-face et un manteau de cheminée en brique.
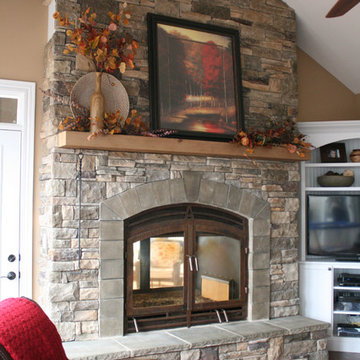
Acucraft's Hearthroom 44 Indoor/Outdoor See-Through Wood Burning Fireplace with Patina Finish and Cylinder Handles.
Exemple d'un salon chic de taille moyenne avec une cheminée double-face et un manteau de cheminée en brique.
Exemple d'un salon chic de taille moyenne avec une cheminée double-face et un manteau de cheminée en brique.

Idée de décoration pour un grand salon marin ouvert avec un mur gris, un sol en bois brun, une cheminée double-face, un manteau de cheminée en brique, un sol marron et un plafond voûté.
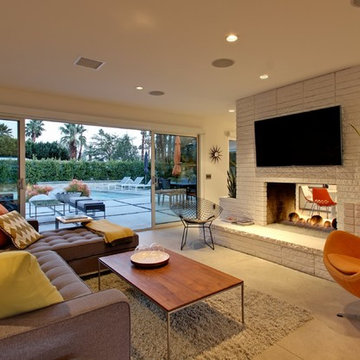
Aménagement d'un salon contemporain de taille moyenne et ouvert avec un mur blanc, sol en béton ciré, une cheminée double-face, un manteau de cheminée en brique et un téléviseur fixé au mur.
Idées déco de pièces à vivre avec une cheminée double-face et un manteau de cheminée en brique
1



