Idées déco de pièces à vivre avec une cheminée double-face et un plafond voûté
Trier par:Populaires du jour
81 - 100 sur 332 photos
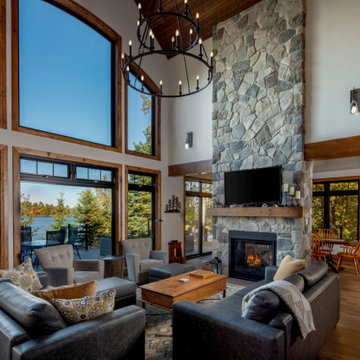
Réalisation d'un salon chalet ouvert avec un mur blanc, un sol en bois brun, une cheminée double-face, un manteau de cheminée en pierre, un téléviseur fixé au mur, un sol marron, un plafond voûté et un plafond en bois.
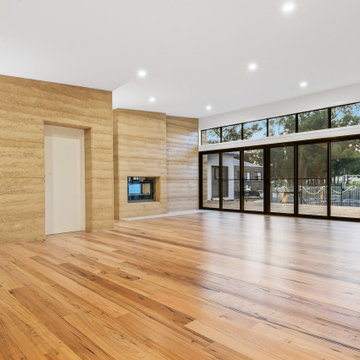
Exemple d'une salle de séjour tendance de taille moyenne et fermée avec un mur beige, parquet clair, une cheminée double-face, un manteau de cheminée en béton, aucun téléviseur, un sol marron et un plafond voûté.
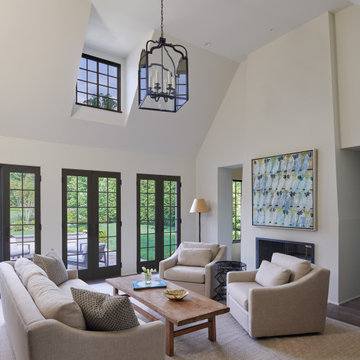
Réalisation d'un grand salon champêtre ouvert avec un mur beige, parquet foncé, une cheminée double-face, un manteau de cheminée en métal, aucun téléviseur et un plafond voûté.
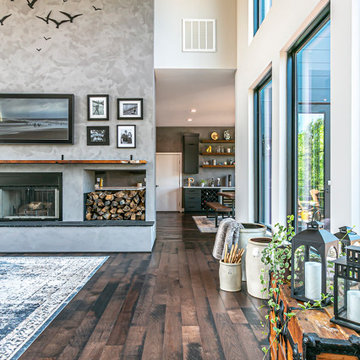
Aménagement d'un très grand salon campagne ouvert avec un mur blanc, parquet foncé, une cheminée double-face, un téléviseur fixé au mur et un plafond voûté.

Reforma de una antigua casa costera en la Costa Brava.
Aménagement d'une grande salle de séjour méditerranéenne ouverte avec un mur blanc, un sol en carrelage de céramique, une cheminée double-face et un plafond voûté.
Aménagement d'une grande salle de séjour méditerranéenne ouverte avec un mur blanc, un sol en carrelage de céramique, une cheminée double-face et un plafond voûté.
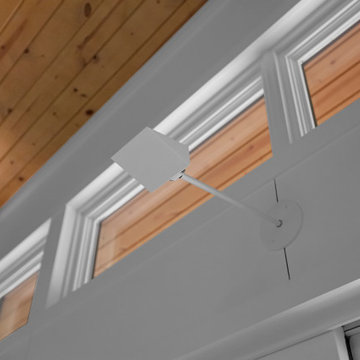
White wedge uplighting highlights the stained wood ceiling inside and out - Bridge House - Fenneville, Michigan - Lake Michigan - Bridge House - Fenneville, Michigan - Lake Michigan - HAUS | Architecture For Modern Lifestyles, Christopher Short, Indianapolis Architect, Marika Designs, Marika Klemm, Interior Designer - Tom Rigney, TR Builders
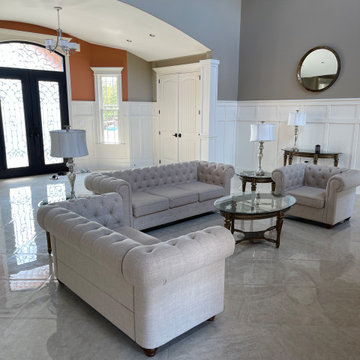
Exemple d'un grand salon chic ouvert avec une salle de réception, un mur beige, un sol en marbre, une cheminée double-face, un sol multicolore, un plafond voûté et boiseries.
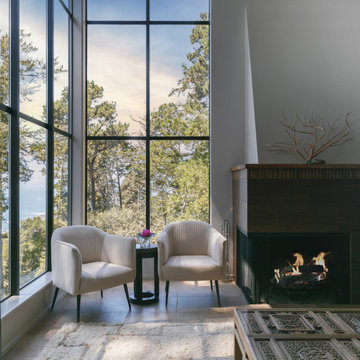
This cathedral ceilinged living room has a clean, relaxing and soothing feeling. The two-sided fireplace brings warmth from each seating angle. Tone-on-tone designing allows the beautiful landscape setting to be the highlight and feature. Say Ahhhhhhh and Relax in comfort and style
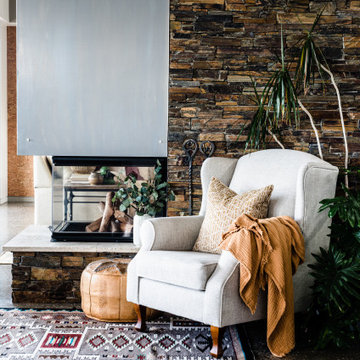
Inspiration pour un très grand salon chalet ouvert avec un mur beige, sol en béton ciré, une cheminée double-face, un manteau de cheminée en pierre de parement, un sol gris et un plafond voûté.
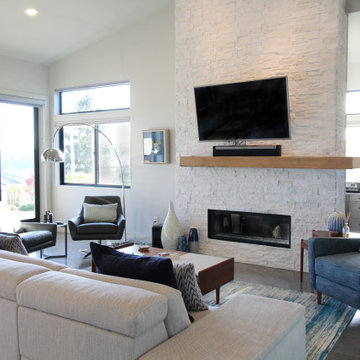
Réalisation d'un salon vintage de taille moyenne et ouvert avec un mur gris, sol en béton ciré, une cheminée double-face, un manteau de cheminée en pierre de parement, un téléviseur fixé au mur, un sol gris et un plafond voûté.
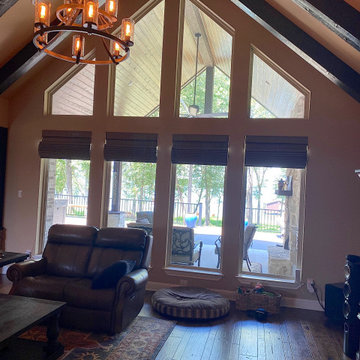
Vaulted living room maximizes the view and wall of windows provides indirect sunlight to create a bright and cheery space. Floor to ceiling two sided fireplace provides separation between the living and dining and is a dramatic focal point.
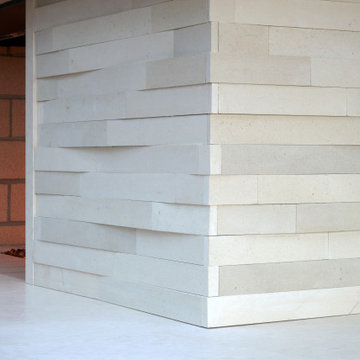
3-dimensional limestone tile with solid limestone floating bench.
Cette photo montre un grand salon rétro ouvert avec un mur blanc, un sol en bois brun, une cheminée double-face, un manteau de cheminée en pierre de parement, un téléviseur fixé au mur, un sol marron et un plafond voûté.
Cette photo montre un grand salon rétro ouvert avec un mur blanc, un sol en bois brun, une cheminée double-face, un manteau de cheminée en pierre de parement, un téléviseur fixé au mur, un sol marron et un plafond voûté.
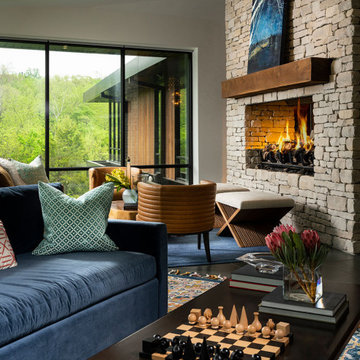
Cette photo montre un grand salon moderne ouvert avec un sol en carrelage de céramique, une cheminée double-face, un sol gris, un plafond voûté et un manteau de cheminée en pierre de parement.
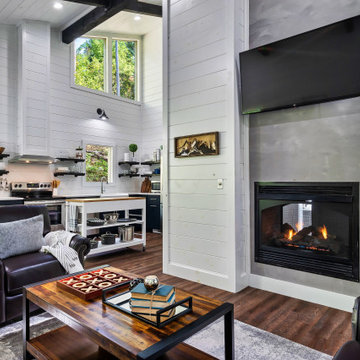
Aménagement d'un salon moderne de taille moyenne et ouvert avec un mur blanc, parquet foncé, une cheminée double-face, un téléviseur fixé au mur, un sol marron, un plafond voûté et du lambris de bois.
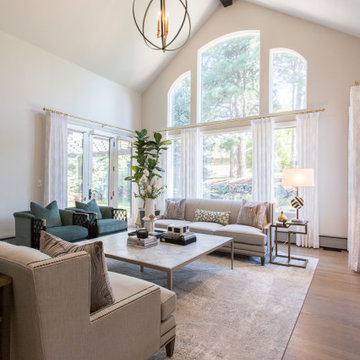
Idées déco pour un grand salon classique ouvert avec une salle de réception, un mur blanc, parquet clair, une cheminée double-face, un manteau de cheminée en pierre, un téléviseur fixé au mur, un sol marron et un plafond voûté.
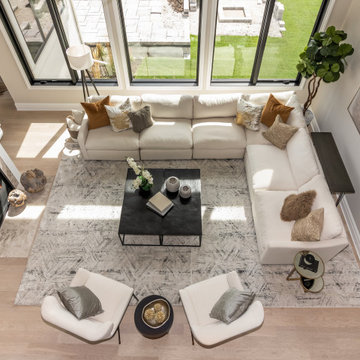
Two-story Family Room with upstairs hallway overlook on both sides and a modern looking stair railings and balusters. Very open concept with large windows overlooking the yard and the focal point is a gorgeous two-sided fireplace.
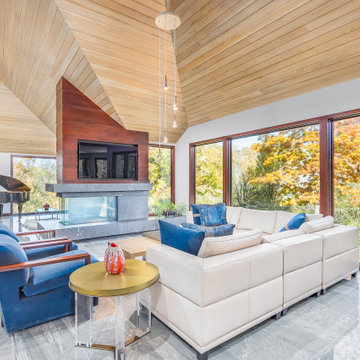
Réalisation d'un salon design ouvert avec un mur blanc, une cheminée double-face, un manteau de cheminée en pierre, un téléviseur fixé au mur, un sol gris, un plafond voûté et un plafond en bois.
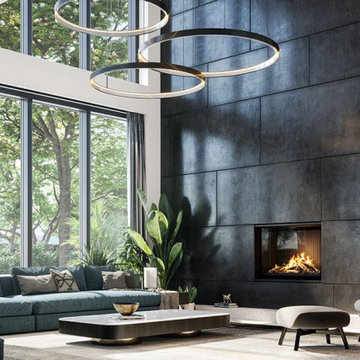
This modern, mid-century home demanded a fireplace to match their aesthetic and provide ambiance to their space. Our Timeless Gas Fireplaces come in single-sided, indoor/outdoor, and see-through like the one shown. Enjoy with or without heat, and still receive the tallest, fullest flames on the market.
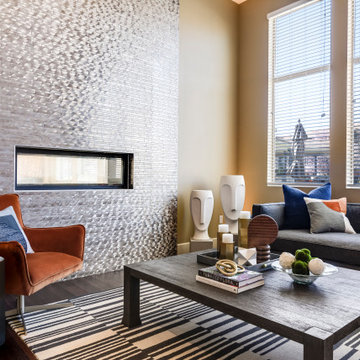
This space was updated with new lighting and furniture. We worked with the existing flooring, wall color and fireplace that the client had recently renovated. The space was balanced out using warm and cool colors, pattern and texture to work with the existing finishes.
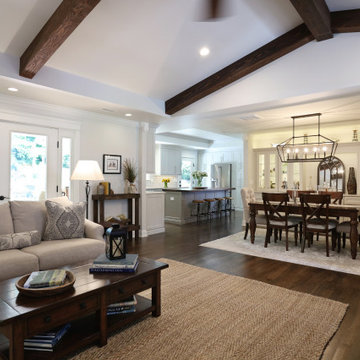
Vaulted ceiling with exposed dark beams, Three sided stacked stone fireplace and rustic wood mantel looking towards foyer. Glass paneled french doors to covered patio. Open floor plan with view of dining room and kitchen
Idées déco de pièces à vivre avec une cheminée double-face et un plafond voûté
5