Idées déco de pièces à vivre avec une cheminée double-face et un plafond voûté
Trier par :
Budget
Trier par:Populaires du jour
61 - 80 sur 332 photos
1 sur 3
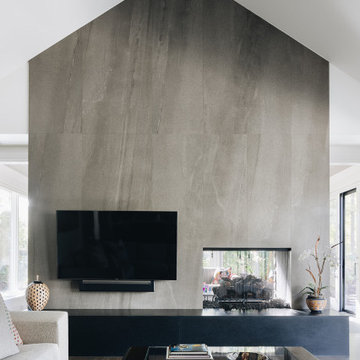
Separate spaces create quiet zones that allow for very comfortable extended guest stays – a cathedral-ceiling sunroom and family room separated by a see-through fireplace.
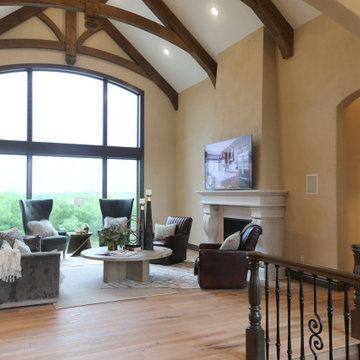
Inspiration pour un grand salon ouvert avec un mur beige, un sol en bois brun, une cheminée double-face, un manteau de cheminée en pierre, un téléviseur fixé au mur, un sol marron et un plafond voûté.
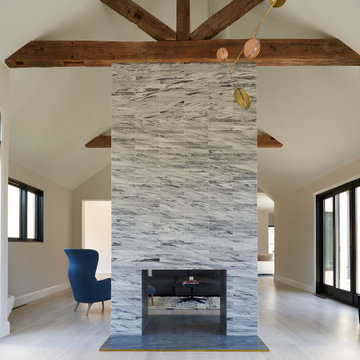
Atelier 22 is a carefully considered, custom-fit, 5,500 square foot + 1,150 square foot finished lower level, seven bedroom, and seven and a half bath residence in Amagansett, New York. The residence features a wellness spa, custom designed chef’s kitchen, eco-smart saline swimming pool, all-season pool house, attached two-car garage, and smart home technology.

This 1960s split-level has a new Family Room addition in front of the existing home, with a total gut remodel of the existing Kitchen/Living/Dining spaces. A walk-around stone double-sided fireplace between Dining and the new Family room sits at the original exterior wall. The stone accents, wood trim and wainscot, and beam details highlight the rustic charm of this home. Also added are an accessible Bath with roll-in shower, Entry vestibule with closet, and Mudroom/Laundry with direct access from the existing Garage.
Photography by Kmiecik Imagery.
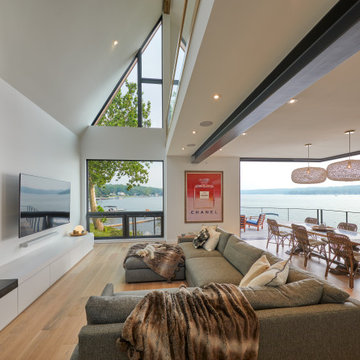
Indoor-outdoor living with wide open floor plan and access to an expansive deck with cable railings
Cette photo montre une grande salle de séjour moderne ouverte avec un mur beige, parquet clair, une cheminée double-face, un manteau de cheminée en carrelage, un téléviseur fixé au mur, un sol marron et un plafond voûté.
Cette photo montre une grande salle de séjour moderne ouverte avec un mur beige, parquet clair, une cheminée double-face, un manteau de cheminée en carrelage, un téléviseur fixé au mur, un sol marron et un plafond voûté.
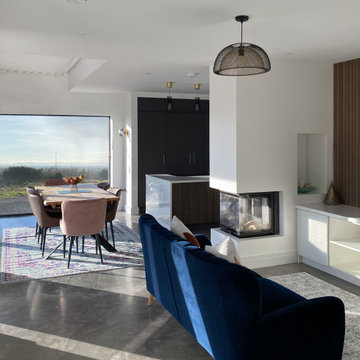
Corner Stove with large picture window to rear
Exemple d'un salon tendance de taille moyenne et ouvert avec un mur blanc, sol en béton ciré, une cheminée double-face, un manteau de cheminée en plâtre, un téléviseur dissimulé, un sol gris, un plafond voûté et du lambris.
Exemple d'un salon tendance de taille moyenne et ouvert avec un mur blanc, sol en béton ciré, une cheminée double-face, un manteau de cheminée en plâtre, un téléviseur dissimulé, un sol gris, un plafond voûté et du lambris.
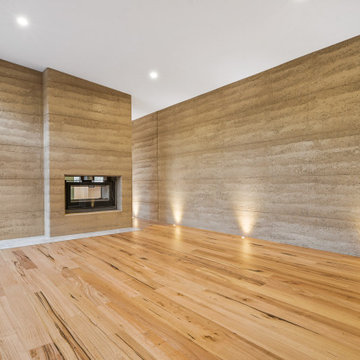
Réalisation d'un salon design de taille moyenne et fermé avec parquet clair, une cheminée double-face, un manteau de cheminée en béton et un plafond voûté.
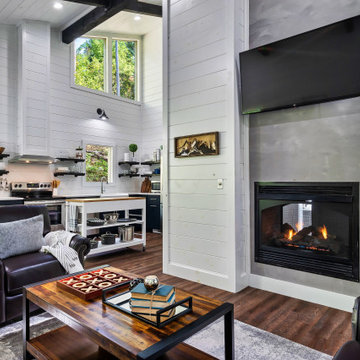
Aménagement d'un salon moderne de taille moyenne et ouvert avec un mur blanc, parquet foncé, une cheminée double-face, un téléviseur fixé au mur, un sol marron, un plafond voûté et du lambris de bois.
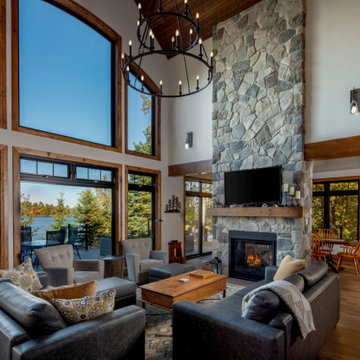
Réalisation d'un salon chalet ouvert avec un mur blanc, un sol en bois brun, une cheminée double-face, un manteau de cheminée en pierre, un téléviseur fixé au mur, un sol marron, un plafond voûté et un plafond en bois.

Upscale contemporary living room in a magnificent penthouse with atrium ceilings.
Exemple d'un salon mansardé ou avec mezzanine tendance de taille moyenne avec un mur gris, parquet clair, une cheminée double-face, un manteau de cheminée en pierre, un téléviseur fixé au mur, un sol beige et un plafond voûté.
Exemple d'un salon mansardé ou avec mezzanine tendance de taille moyenne avec un mur gris, parquet clair, une cheminée double-face, un manteau de cheminée en pierre, un téléviseur fixé au mur, un sol beige et un plafond voûté.
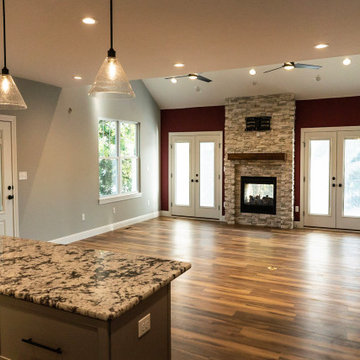
The double-sided fireplace and vaulted ceilings bring a bright and flowing touch to this contemporary craftsman family room.
Cette photo montre un salon craftsman de taille moyenne et ouvert avec un mur rouge, un sol en bois brun, une cheminée double-face, un manteau de cheminée en pierre de parement, un téléviseur fixé au mur, un sol marron et un plafond voûté.
Cette photo montre un salon craftsman de taille moyenne et ouvert avec un mur rouge, un sol en bois brun, une cheminée double-face, un manteau de cheminée en pierre de parement, un téléviseur fixé au mur, un sol marron et un plafond voûté.
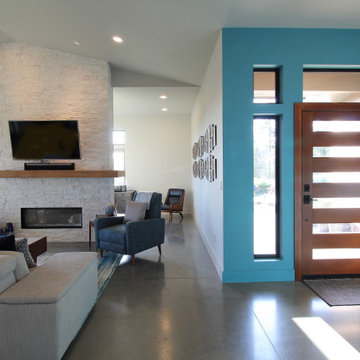
Réalisation d'un salon vintage de taille moyenne et ouvert avec un mur gris, sol en béton ciré, une cheminée double-face, un manteau de cheminée en pierre de parement, un téléviseur fixé au mur, un sol gris et un plafond voûté.
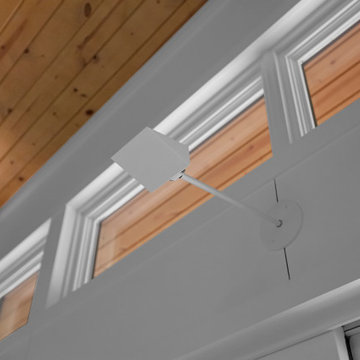
White wedge uplighting highlights the stained wood ceiling inside and out - Bridge House - Fenneville, Michigan - Lake Michigan - Bridge House - Fenneville, Michigan - Lake Michigan - HAUS | Architecture For Modern Lifestyles, Christopher Short, Indianapolis Architect, Marika Designs, Marika Klemm, Interior Designer - Tom Rigney, TR Builders
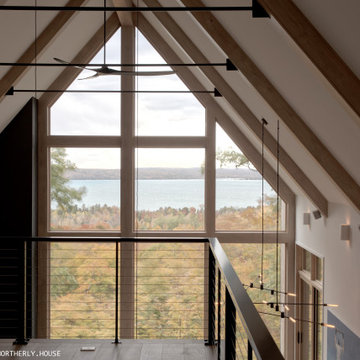
Loft view of the lake over the living space of the ridge home.
Aménagement d'un très grand salon mansardé ou avec mezzanine scandinave avec parquet clair, une cheminée double-face, un manteau de cheminée en métal, un sol gris et un plafond voûté.
Aménagement d'un très grand salon mansardé ou avec mezzanine scandinave avec parquet clair, une cheminée double-face, un manteau de cheminée en métal, un sol gris et un plafond voûté.
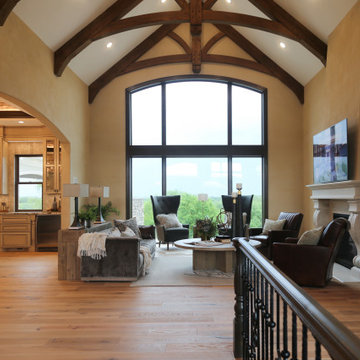
Réalisation d'un grand salon ouvert avec un mur beige, un sol en bois brun, une cheminée double-face, un manteau de cheminée en pierre, un téléviseur fixé au mur, un sol marron et un plafond voûté.
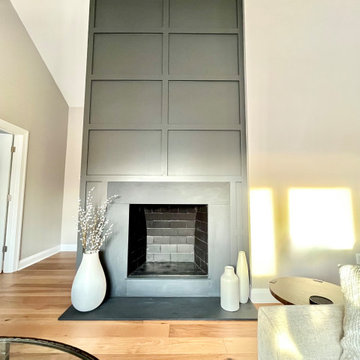
Exemple d'un petit salon chic ouvert avec un mur beige, un sol en vinyl, une cheminée double-face, un manteau de cheminée en bois, un téléviseur fixé au mur, un sol marron et un plafond voûté.
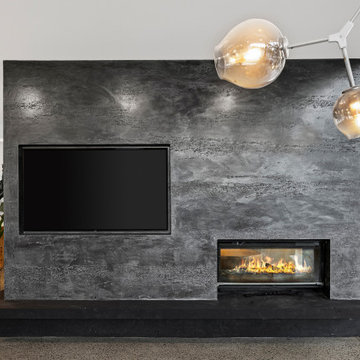
Aménagement d'un grand salon moderne ouvert avec sol en béton ciré, une cheminée double-face, un manteau de cheminée en béton, un téléviseur encastré et un plafond voûté.
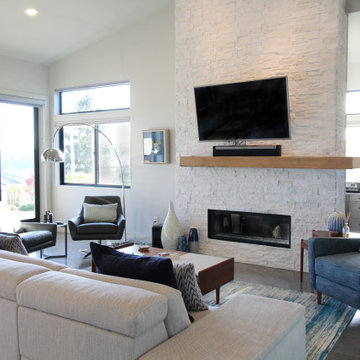
Réalisation d'un salon vintage de taille moyenne et ouvert avec un mur gris, sol en béton ciré, une cheminée double-face, un manteau de cheminée en pierre de parement, un téléviseur fixé au mur, un sol gris et un plafond voûté.
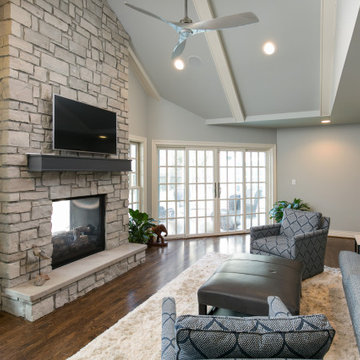
The hearth room has become the “hub” of the house. The hearth room is the perfect place for entertaining or spending time together as a family. The hearth room boasts a vaulted ceiling, a stunning two-sided stone see-through indoor/outdoor fireplace, and multiple doors to the exterior living area. The double slider doors can be opened for indoor/outdoor living. The family has found they spend a lot of their free time in here and can’t imagine their home without it
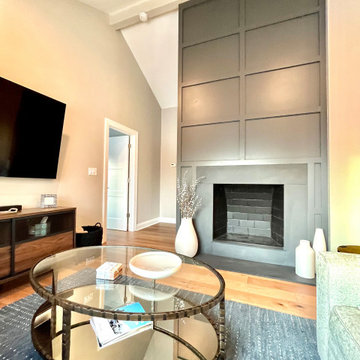
Inspiration pour un petit salon traditionnel ouvert avec un mur beige, un sol en vinyl, une cheminée double-face, un manteau de cheminée en bois, un téléviseur fixé au mur, un sol marron et un plafond voûté.
Idées déco de pièces à vivre avec une cheminée double-face et un plafond voûté
4



