Idées déco de pièces à vivre avec une cheminée double-face et un plafond voûté
Trier par :
Budget
Trier par:Populaires du jour
101 - 120 sur 332 photos
1 sur 3
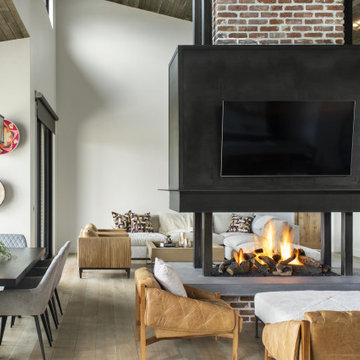
Idées déco pour un salon industriel ouvert avec un bar de salon, un mur blanc, parquet clair, une cheminée double-face, un manteau de cheminée en brique, un téléviseur fixé au mur, un sol marron, un plafond voûté et un mur en parement de brique.
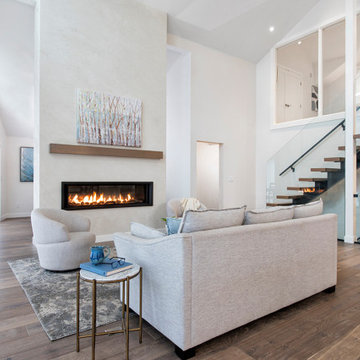
A modern designed living room with cathedral ceilings make this beach house living room a place to relax and entertain. Features include an open staircase, frameless glass and a temperature controlled wine cellar.
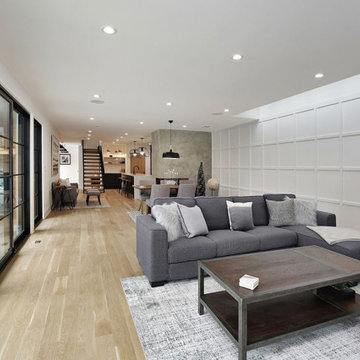
View looking back towards straicase
Cette photo montre un grand salon rétro en bois ouvert avec une salle de réception, parquet clair, une cheminée double-face, un manteau de cheminée en pierre de parement, un téléviseur fixé au mur et un plafond voûté.
Cette photo montre un grand salon rétro en bois ouvert avec une salle de réception, parquet clair, une cheminée double-face, un manteau de cheminée en pierre de parement, un téléviseur fixé au mur et un plafond voûté.
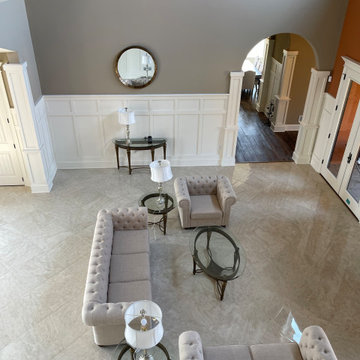
Idée de décoration pour un grand salon tradition ouvert avec une salle de réception, un mur beige, un sol en marbre, une cheminée double-face, un sol multicolore, un plafond voûté et boiseries.

This 1960s split-level has a new Family Room addition in front of the existing home, with a total gut remodel of the existing Kitchen/Living/Dining spaces. A walk-around stone double-sided fireplace between Dining and the new Family room sits at the original exterior wall. The stone accents, wood trim and wainscot, and beam details highlight the rustic charm of this home. Also added are an accessible Bath with roll-in shower, Entry vestibule with closet, and Mudroom/Laundry with direct access from the existing Garage.
Photography by Kmiecik Imagery.

This 4,500 square foot custom home in Tamarack Resort includes a large open living room graced with a timber truss and timber accents and a double sided fireplace between the kitchen and living room and loft above. Other features include a large kitchen island with sushi-bar style island, hidden butler’s pantry, library with built-in shelving, master suite with see-thru fireplace to master tub, guest suite and an apartment with full living quarters above the garage. The exterior includes a large partially covered wrap around deck with an outdoor fireplace. There is also a carport for easy parking along with the 2 car garage.
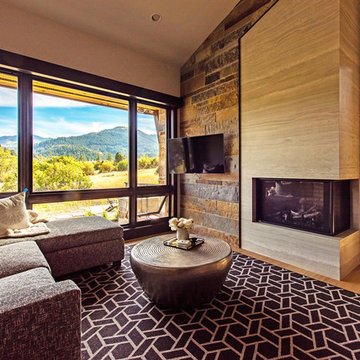
Exemple d'une salle de séjour moderne de taille moyenne et fermée avec un mur beige, parquet clair, une cheminée double-face, un manteau de cheminée en pierre, un téléviseur fixé au mur et un plafond voûté.
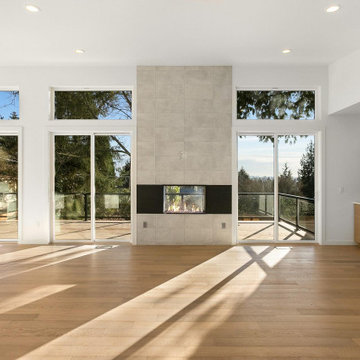
Wall of windows and a see thru gas fireplace open to a fabulous deck.
Inspiration pour un salon minimaliste avec parquet clair, une cheminée double-face, un manteau de cheminée en carrelage, un sol beige et un plafond voûté.
Inspiration pour un salon minimaliste avec parquet clair, une cheminée double-face, un manteau de cheminée en carrelage, un sol beige et un plafond voûté.
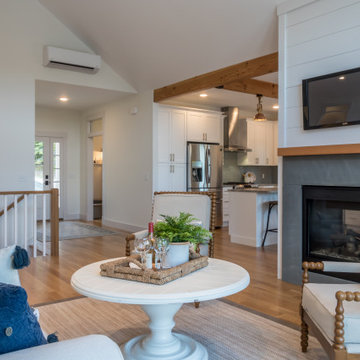
Inspiration pour un salon marin avec une cheminée double-face, un manteau de cheminée en pierre, un téléviseur fixé au mur et un plafond voûté.
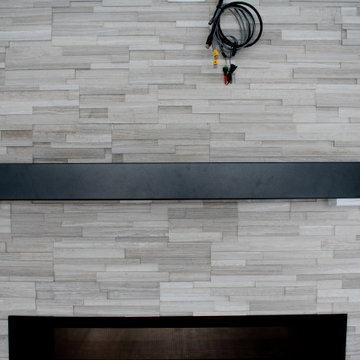
This see-through fireplace is an eye catcher when you walk into the home! It is a stone veneer with a black metal mantel.
Inspiration pour une grande salle de séjour minimaliste ouverte avec un mur gris, moquette, une cheminée double-face, un manteau de cheminée en pierre, un téléviseur fixé au mur, un sol beige et un plafond voûté.
Inspiration pour une grande salle de séjour minimaliste ouverte avec un mur gris, moquette, une cheminée double-face, un manteau de cheminée en pierre, un téléviseur fixé au mur, un sol beige et un plafond voûté.
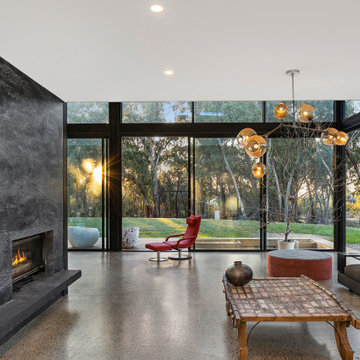
Cette image montre un grand salon minimaliste ouvert avec sol en béton ciré, une cheminée double-face, un manteau de cheminée en béton, un téléviseur encastré et un plafond voûté.
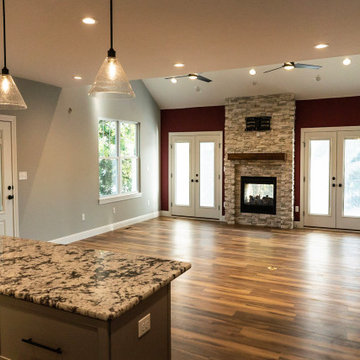
The double-sided fireplace and vaulted ceilings bring a bright and flowing touch to this contemporary craftsman family room.
Cette photo montre un salon craftsman de taille moyenne et ouvert avec un mur rouge, un sol en bois brun, une cheminée double-face, un manteau de cheminée en pierre de parement, un téléviseur fixé au mur, un sol marron et un plafond voûté.
Cette photo montre un salon craftsman de taille moyenne et ouvert avec un mur rouge, un sol en bois brun, une cheminée double-face, un manteau de cheminée en pierre de parement, un téléviseur fixé au mur, un sol marron et un plafond voûté.
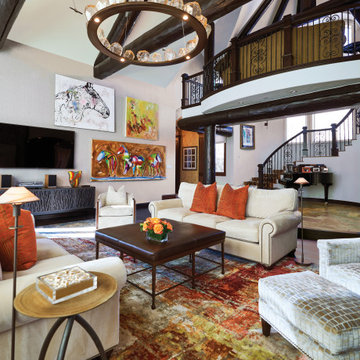
Selecting this fabulous Tufenkian colorful rug was just the start of this design. Adding two smaller intimate seating areas at fireplace that could combine with one larger for larger gatherings. Glazing the wood beams dark provided a contemporary take on rustic.
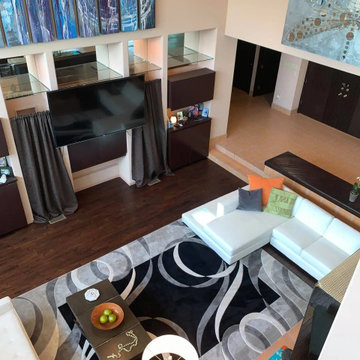
Inspiration pour un grand salon vintage ouvert avec un bar de salon, un mur beige, parquet foncé, une cheminée double-face, un manteau de cheminée en métal, un téléviseur fixé au mur, un sol marron, un plafond voûté et du lambris de bois.
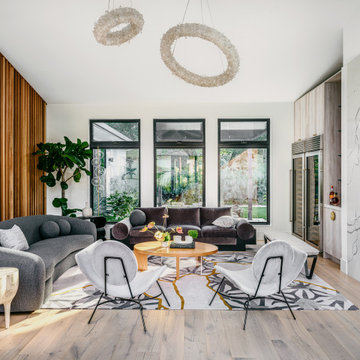
Cette image montre un grand salon design ouvert avec une salle de réception, un mur blanc, parquet clair, une cheminée double-face, un manteau de cheminée en pierre et un plafond voûté.
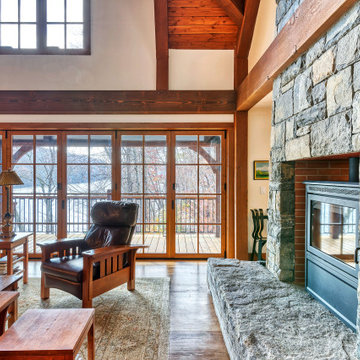
Inspiration pour un salon chalet ouvert avec une salle de réception, un mur blanc, un sol en bois brun, une cheminée double-face, un manteau de cheminée en pierre et un plafond voûté.
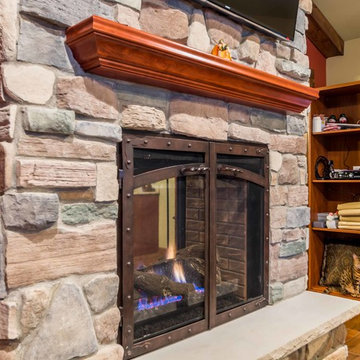
A walk-around stone double-sided fireplace between Dining and the new Family room sits at the original exterior wall. The stone accents, wood trim and wainscot, and beam details highlight the rustic charm of this home.
Photography by Kmiecik Imagery.

I removed the stair railing because I wanted to hide the back of the upright Piano. I also only wanted to carpet the stair treads, painting the risers white. I painted the walls and ceiling Sherwin Williams City Loft because I wanted a neutral backdrop for all of our artwork and collectibles.
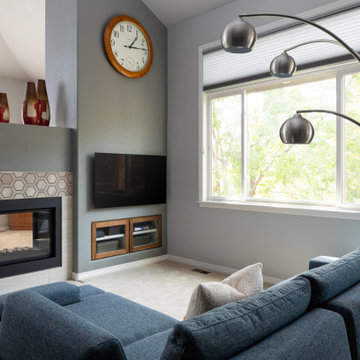
Cette photo montre un salon moderne de taille moyenne et ouvert avec un mur multicolore, moquette, une cheminée double-face, un manteau de cheminée en carrelage, un téléviseur fixé au mur, un sol beige et un plafond voûté.
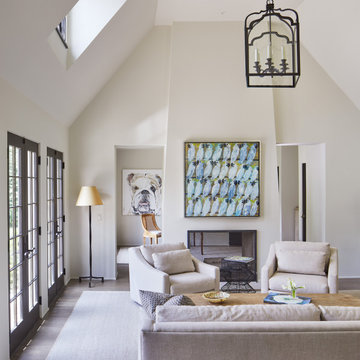
Idée de décoration pour un grand salon champêtre ouvert avec un mur beige, parquet foncé, une cheminée double-face, un manteau de cheminée en métal, aucun téléviseur et un plafond voûté.
Idées déco de pièces à vivre avec une cheminée double-face et un plafond voûté
6



