Idées déco de pièces à vivre avec une cheminée double-face
Trier par :
Budget
Trier par:Populaires du jour
121 - 140 sur 1 834 photos
1 sur 3
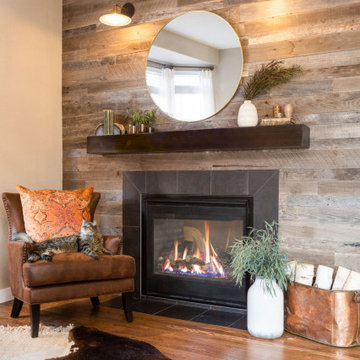
A double-sided fireplace means double the opportunity for a dramatic focal point! On the living room side (the tv-free grown-up zone) we utilized reclaimed wooden planks to add layers of texture and bring in more cozy warm vibes. On the family room side (aka the tv room) we mixed it up with a travertine ledger stone that ties in with the warm tones of the kitchen island.
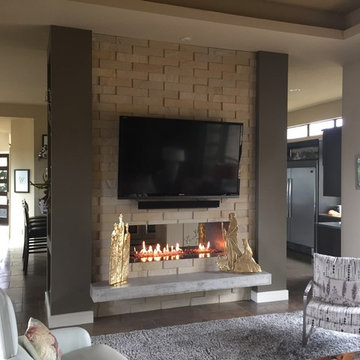
Idée de décoration pour une salle de séjour design de taille moyenne et ouverte avec un mur gris, un sol en ardoise, une cheminée double-face, un manteau de cheminée en pierre et un téléviseur fixé au mur.
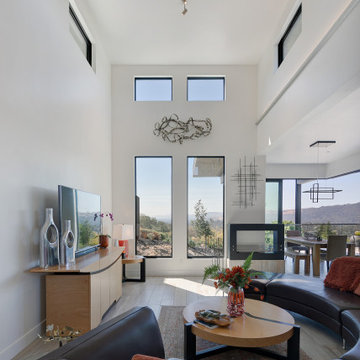
Inspiration pour une salle de séjour design de taille moyenne et ouverte avec un mur blanc, un sol en carrelage de porcelaine, une cheminée double-face, un manteau de cheminée en métal, un téléviseur indépendant et un sol gris.
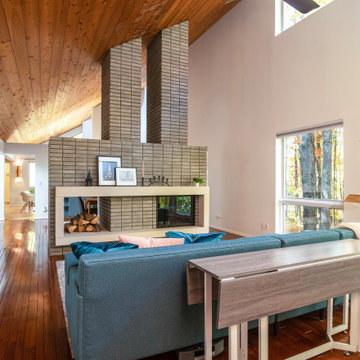
Ralph Rapson MidCentury home staged for sale.
Cette image montre un salon vintage de taille moyenne et ouvert avec un mur blanc, parquet foncé, une cheminée double-face, un manteau de cheminée en brique, un sol marron et un plafond voûté.
Cette image montre un salon vintage de taille moyenne et ouvert avec un mur blanc, parquet foncé, une cheminée double-face, un manteau de cheminée en brique, un sol marron et un plafond voûté.
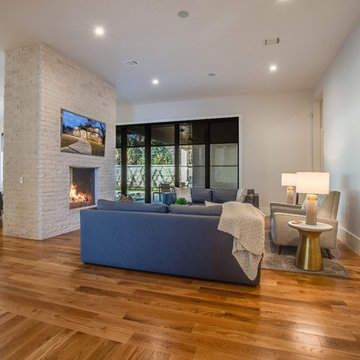
A clean, transitional home design. This home focuses on ample and open living spaces for the family, as well as impressive areas for hosting family and friends. The quality of materials chosen, combined with simple and understated lines throughout, creates a perfect canvas for this family’s life. Contrasting whites, blacks, and greys create a dramatic backdrop for an active and loving lifestyle.
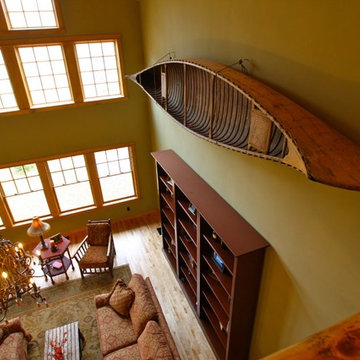
Aménagement d'un salon montagne de taille moyenne et ouvert avec une bibliothèque ou un coin lecture, un mur vert, parquet en bambou, un manteau de cheminée en pierre, aucun téléviseur et une cheminée double-face.
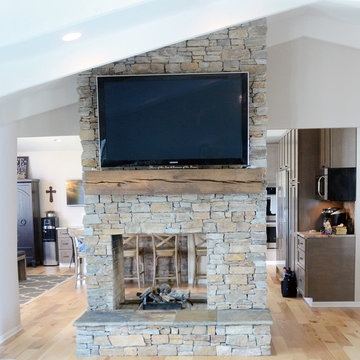
2-Way Fireplace - View from the living room into the open kitchen and dining room,
So many creative details went into this beautiful and inviting kitchen / dining space. Reclaimed wood range hood, 2-way fireplace, built in wine cooler, two tone cabinets, custom Edison bulb chandelier and more. This kitchen has it all - smart, functional space for this active family of four who loves to "live" and entertain in their beautiful lake home complete with large picture windows to soak up the beautiful waterfront views.
Photo Credit: Sara O'Malley with So Chic Photography
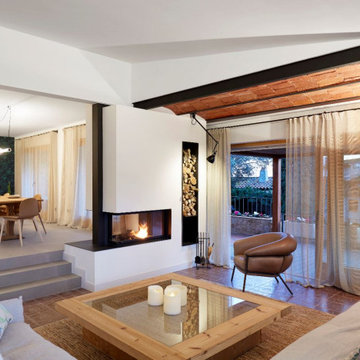
Reforma de una antigua casa costera en la Costa Brava.
Cette image montre une grande salle de séjour design ouverte avec un mur blanc, un sol en carrelage de céramique, une cheminée double-face et un plafond voûté.
Cette image montre une grande salle de séjour design ouverte avec un mur blanc, un sol en carrelage de céramique, une cheminée double-face et un plafond voûté.
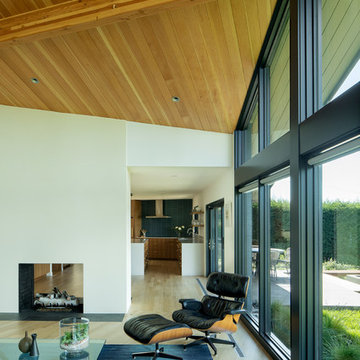
Original double sided fireplace wrapped in smooth plaster.
Photo: Jeremy Bittermann
Idées déco pour un salon rétro de taille moyenne et ouvert avec un mur blanc, parquet clair, une cheminée double-face, un téléviseur fixé au mur et un sol marron.
Idées déco pour un salon rétro de taille moyenne et ouvert avec un mur blanc, parquet clair, une cheminée double-face, un téléviseur fixé au mur et un sol marron.
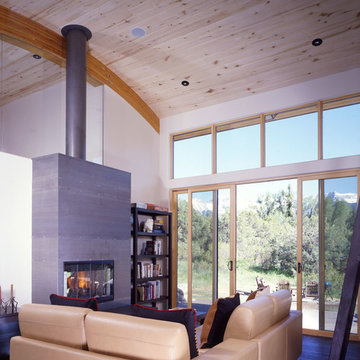
james ray spahn
Cette image montre un petit salon design ouvert avec une bibliothèque ou un coin lecture, un mur blanc, un sol en bois brun, une cheminée double-face, un manteau de cheminée en métal, aucun téléviseur et un sol marron.
Cette image montre un petit salon design ouvert avec une bibliothèque ou un coin lecture, un mur blanc, un sol en bois brun, une cheminée double-face, un manteau de cheminée en métal, aucun téléviseur et un sol marron.

Open concept living space opens to dining, kitchen, and covered deck - HLODGE - Unionville, IN - Lake Lemon - HAUS | Architecture For Modern Lifestyles (architect + photographer) - WERK | Building Modern (builder)
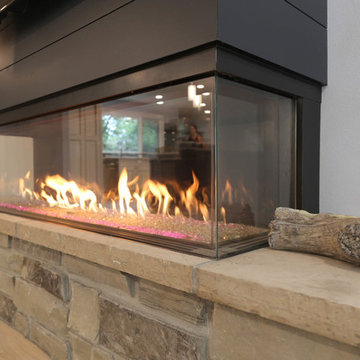
The Tomar Court remodel was a whole home remodel focused on creating an open floor plan on the main level that is optimal for entertaining. By removing the walls separating the formal dining, formal living, kitchen and stair hallway, the main level was transformed into one spacious, open room. Throughout the main level, a custom white oak flooring was used. A three sided, double glass fireplace is the main feature in the new living room. The existing staircase was integrated into the kitchen island with a custom wall panel detail to match the kitchen cabinets. Off of the living room is the sun room with new floor to ceiling windows and all updated finishes. Tucked behind the sun room is a cozy hearth room. In the hearth room features a new gas fireplace insert, new stone, mitered edge limestone hearth, live edge black walnut mantle and a wood feature wall. Off of the kitchen, the mud room was refreshed with all new cabinetry, new tile floors, updated powder bath and a hidden pantry off of the kitchen. In the master suite, a new walk in closet was created and a feature wood wall for the bed headboard with floating shelves and bedside tables. In the master bath, a walk in tile shower , separate floating vanities and a free standing tub were added. In the lower level of the home, all flooring was added throughout and the lower level bath received all new cabinetry and a walk in tile shower.
TYPE: Remodel
YEAR: 2018
CONTRACTOR: Hjellming Construction
4 BEDROOM ||| 3.5 BATH ||| 3 STALL GARAGE ||| WALKOUT LOT
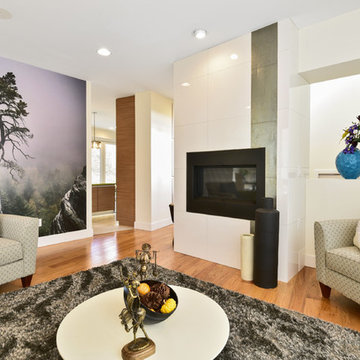
3,100 sf main house
Exemple d'un salon tendance de taille moyenne et ouvert avec une salle de réception, un mur beige, parquet clair, une cheminée double-face, un manteau de cheminée en métal, un téléviseur encastré et un sol marron.
Exemple d'un salon tendance de taille moyenne et ouvert avec une salle de réception, un mur beige, parquet clair, une cheminée double-face, un manteau de cheminée en métal, un téléviseur encastré et un sol marron.
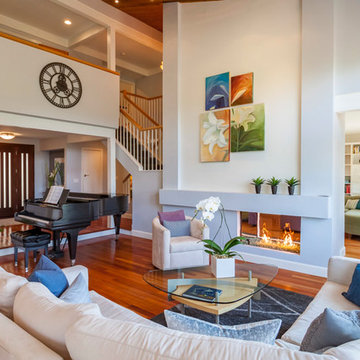
Maddox Photography
Réalisation d'un grand salon ouvert avec une salle de réception, un mur gris, un sol en bois brun, une cheminée double-face, un manteau de cheminée en béton, aucun téléviseur et un sol marron.
Réalisation d'un grand salon ouvert avec une salle de réception, un mur gris, un sol en bois brun, une cheminée double-face, un manteau de cheminée en béton, aucun téléviseur et un sol marron.
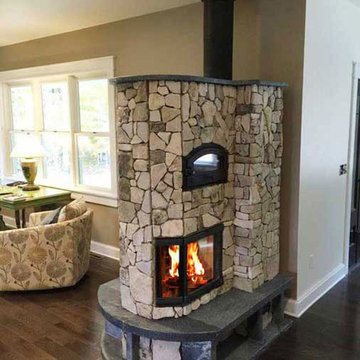
These uniquely shaped Cameron heaters feature a wrap around door design that allows fire viewing from both sides of the heater. They are designed for medium sized spaces up to 1,600 square feet. The Cameron series can be built to five or six courses in height and has a 45 by 32 inch footprint. This series can include a bake oven, mantle and a wide variety of bench designs. For more info visit http://www.greenstoneheat.com/greenstone-heaters-usa/
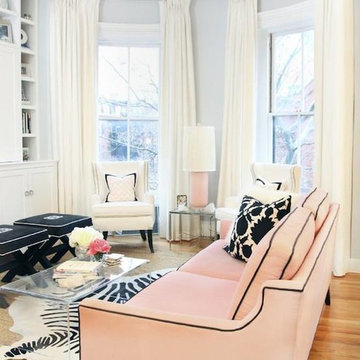
We love this room! The soft pink mixed with the black accents make this room a fun retreat.
The bendable rods can be ordered in our Houzz store online. Contact us today to get started on your project. 317-273-8343
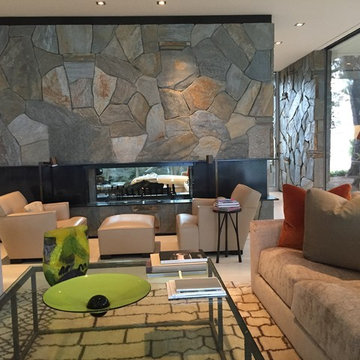
Aménagement d'une salle de séjour rétro de taille moyenne et ouverte avec un mur beige, un sol en carrelage de porcelaine, une cheminée double-face, un manteau de cheminée en pierre et un sol beige.
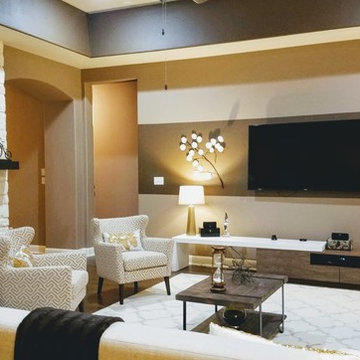
Beautiful modern living room with neutral wall colors and furniture with a touch of gold. 2 sided fireplace segregates the family room from the formal living room. This open layout is perfect for entertaining.
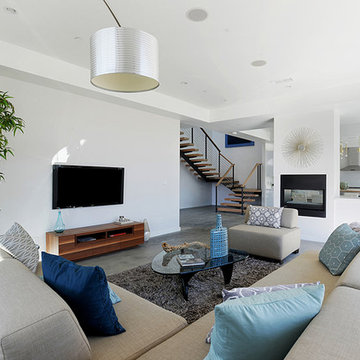
Peter Barnaby
Idées déco pour un salon moderne de taille moyenne et ouvert avec un mur blanc, sol en béton ciré, une cheminée double-face, un manteau de cheminée en plâtre et un téléviseur fixé au mur.
Idées déco pour un salon moderne de taille moyenne et ouvert avec un mur blanc, sol en béton ciré, une cheminée double-face, un manteau de cheminée en plâtre et un téléviseur fixé au mur.
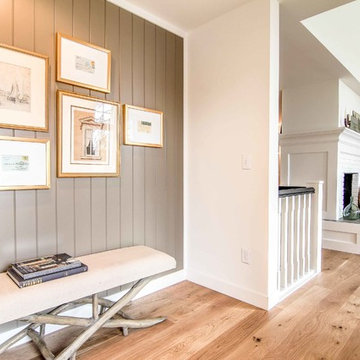
Allison Mathern Interior Design
Idées déco pour un salon scandinave de taille moyenne et fermé avec une bibliothèque ou un coin lecture, un mur blanc, parquet clair, une cheminée double-face, un manteau de cheminée en brique, aucun téléviseur et un sol marron.
Idées déco pour un salon scandinave de taille moyenne et fermé avec une bibliothèque ou un coin lecture, un mur blanc, parquet clair, une cheminée double-face, un manteau de cheminée en brique, aucun téléviseur et un sol marron.
Idées déco de pièces à vivre avec une cheminée double-face
7



