Idées déco de pièces à vivre avec une cheminée double-face
Trier par :
Budget
Trier par:Populaires du jour
1 - 20 sur 91 photos
1 sur 3
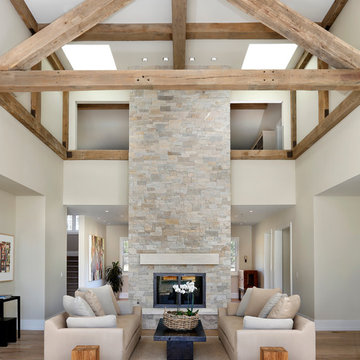
Bernard Andre
Cette image montre un salon rustique ouvert avec une salle de réception, une cheminée double-face et un manteau de cheminée en pierre.
Cette image montre un salon rustique ouvert avec une salle de réception, une cheminée double-face et un manteau de cheminée en pierre.

Edward Caruso
Cette image montre un grand salon minimaliste ouvert avec une salle de réception, un mur blanc, parquet clair, un manteau de cheminée en pierre, une cheminée double-face, aucun téléviseur et un sol beige.
Cette image montre un grand salon minimaliste ouvert avec une salle de réception, un mur blanc, parquet clair, un manteau de cheminée en pierre, une cheminée double-face, aucun téléviseur et un sol beige.

Inspiration pour un grand salon traditionnel ouvert avec une salle de réception, parquet clair, une cheminée double-face, un manteau de cheminée en brique, un mur blanc et un sol beige.
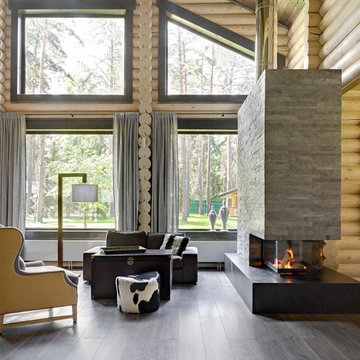
Idée de décoration pour un grand salon chalet ouvert avec parquet foncé, une cheminée double-face, un manteau de cheminée en pierre et un mur beige.
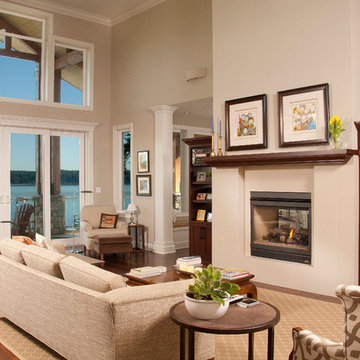
Cette photo montre un grand salon chic ouvert avec un mur beige, parquet foncé, une cheminée double-face, un manteau de cheminée en pierre, un téléviseur dissimulé et une salle de réception.
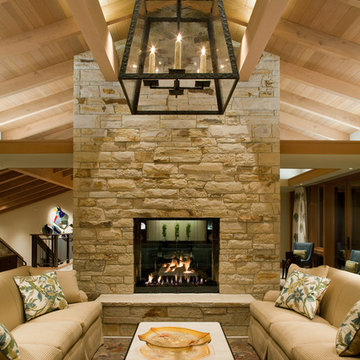
Idées déco pour un salon éclectique avec un manteau de cheminée en pierre et une cheminée double-face.

Nestled into a hillside, this timber-framed family home enjoys uninterrupted views out across the countryside of the North Downs. A newly built property, it is an elegant fusion of traditional crafts and materials with contemporary design.
Our clients had a vision for a modern sustainable house with practical yet beautiful interiors, a home with character that quietly celebrates the details. For example, where uniformity might have prevailed, over 1000 handmade pegs were used in the construction of the timber frame.
The building consists of three interlinked structures enclosed by a flint wall. The house takes inspiration from the local vernacular, with flint, black timber, clay tiles and roof pitches referencing the historic buildings in the area.
The structure was manufactured offsite using highly insulated preassembled panels sourced from sustainably managed forests. Once assembled onsite, walls were finished with natural clay plaster for a calming indoor living environment.
Timber is a constant presence throughout the house. At the heart of the building is a green oak timber-framed barn that creates a warm and inviting hub that seamlessly connects the living, kitchen and ancillary spaces. Daylight filters through the intricate timber framework, softly illuminating the clay plaster walls.
Along the south-facing wall floor-to-ceiling glass panels provide sweeping views of the landscape and open on to the terrace.
A second barn-like volume staggered half a level below the main living area is home to additional living space, a study, gym and the bedrooms.
The house was designed to be entirely off-grid for short periods if required, with the inclusion of Tesla powerpack batteries. Alongside underfloor heating throughout, a mechanical heat recovery system, LED lighting and home automation, the house is highly insulated, is zero VOC and plastic use was minimised on the project.
Outside, a rainwater harvesting system irrigates the garden and fields and woodland below the house have been rewilded.
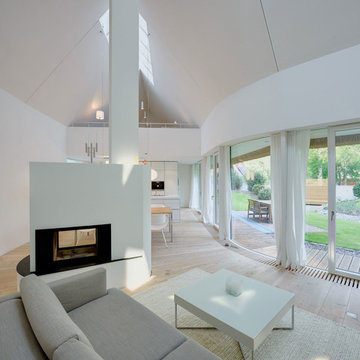
Aménagement d'un salon contemporain de taille moyenne et ouvert avec un mur blanc, parquet clair et une cheminée double-face.
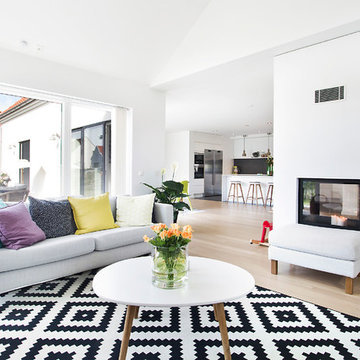
Cette image montre un grand salon nordique ouvert avec une salle de réception, un mur blanc, une cheminée double-face, parquet clair et aucun téléviseur.
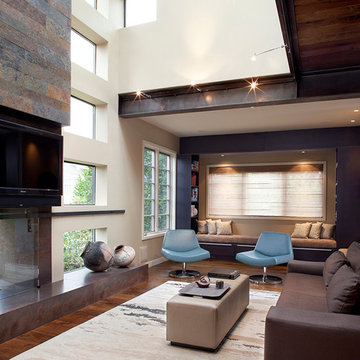
Contemporary Family Room with exposed interior I-beams, 2 story slate and see through glass fireplace, and library window seat.
Paul Dyer Photography
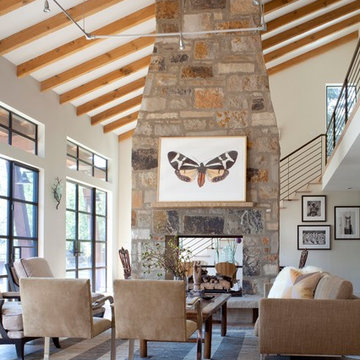
Neutral tones, rich textures, and great art give this living room it's inviting feel. Knoll sofa and chrome chairs. Fireplace is open to both living and dining spaces. Antique coffee table mixes it up.
Photos: Emily Redfield
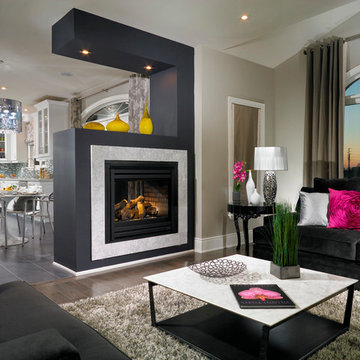
Aménagement d'une salle de séjour contemporaine avec une cheminée double-face et éclairage.

Idées déco pour une salle de séjour classique de taille moyenne et fermée avec moquette, un manteau de cheminée en pierre, un sol gris, un mur beige, une cheminée double-face et aucun téléviseur.
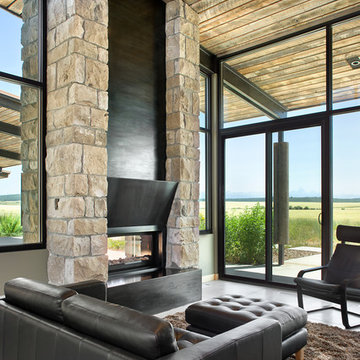
Composed of Ward + Blake Architect’s patented EarthWall post-tensioned steel rammed earth wall construction, the earthen walls literally rise from the soil that was used in their construction.
Photo Credit: Roger Wade
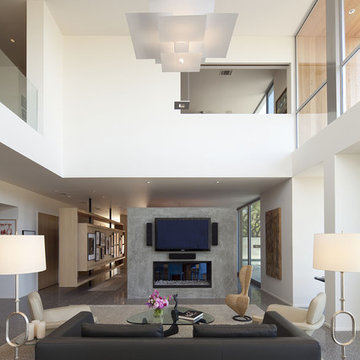
Idée de décoration pour un grand salon design ouvert avec un téléviseur fixé au mur, un mur blanc, sol en béton ciré, une cheminée double-face, un manteau de cheminée en béton et éclairage.
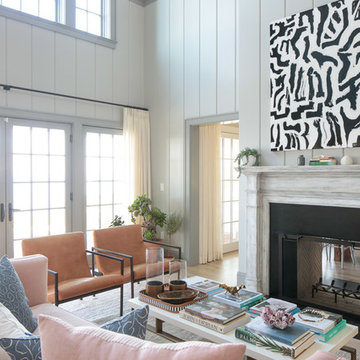
Idée de décoration pour un salon tradition avec un mur blanc, parquet clair, une cheminée double-face et un sol beige.
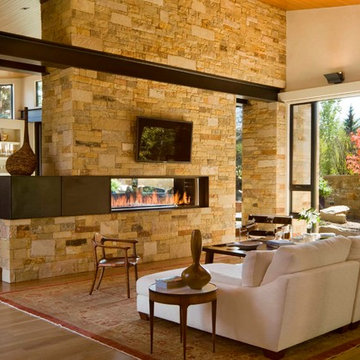
Morter Architects (Pavan Krueger- Project Manager for Morter Architects, Jim Morter- Project Architect); Builder, R.A. Nelson; Photographer, David Marlow
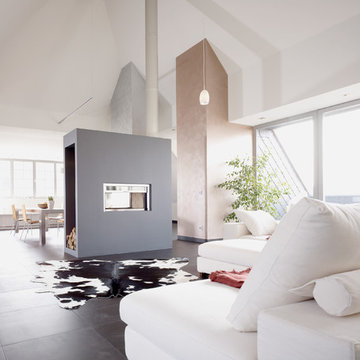
Réalisation d'une très grande salle de séjour design avec un mur blanc, une cheminée double-face et un sol noir.
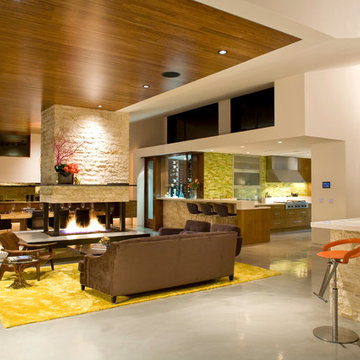
While the living room, dining room, kitchen and bar are in one central space, the room maintains a sense of division.
Cette image montre un salon design avec un bar de salon, sol en béton ciré, une cheminée double-face et un manteau de cheminée en pierre.
Cette image montre un salon design avec un bar de salon, sol en béton ciré, une cheminée double-face et un manteau de cheminée en pierre.
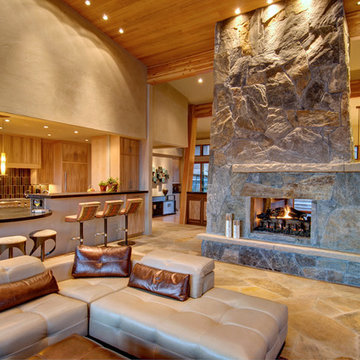
2012 Jon Eady Photographer
Cette image montre un salon design ouvert avec une cheminée double-face et un manteau de cheminée en pierre.
Cette image montre un salon design ouvert avec une cheminée double-face et un manteau de cheminée en pierre.
Idées déco de pièces à vivre avec une cheminée double-face
1



