Idées déco de pièces à vivre avec une cheminée double-face
Trier par :
Budget
Trier par:Populaires du jour
21 - 40 sur 478 photos
1 sur 3
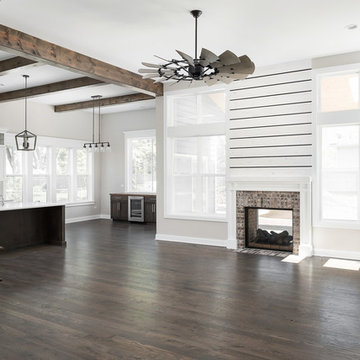
DJK Custom Homes, Inc.
Aménagement d'une grande salle de séjour campagne ouverte avec un mur beige, parquet foncé, une cheminée double-face, un manteau de cheminée en bois et un sol marron.
Aménagement d'une grande salle de séjour campagne ouverte avec un mur beige, parquet foncé, une cheminée double-face, un manteau de cheminée en bois et un sol marron.
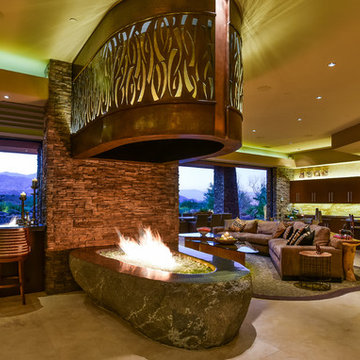
Chris Miller Imagine Imagery
Cette image montre un très grand salon design ouvert avec un mur beige, un sol en travertin, une cheminée double-face, un manteau de cheminée en pierre et un téléviseur encastré.
Cette image montre un très grand salon design ouvert avec un mur beige, un sol en travertin, une cheminée double-face, un manteau de cheminée en pierre et un téléviseur encastré.
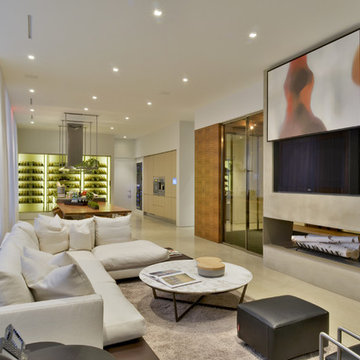
Crestron Automation System. TV behind automated painting lift.
Exemple d'une salle de séjour tendance ouverte avec un mur blanc, une cheminée double-face et un téléviseur fixé au mur.
Exemple d'une salle de séjour tendance ouverte avec un mur blanc, une cheminée double-face et un téléviseur fixé au mur.
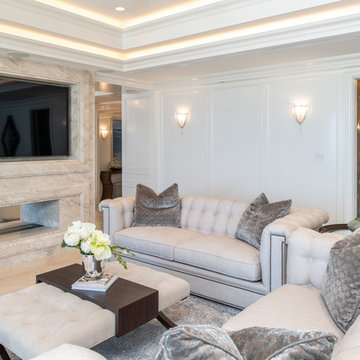
Julio Aguilar Photography
Réalisation d'une salle de séjour marine avec un mur blanc, une cheminée double-face, un manteau de cheminée en pierre, un téléviseur encastré et un sol beige.
Réalisation d'une salle de séjour marine avec un mur blanc, une cheminée double-face, un manteau de cheminée en pierre, un téléviseur encastré et un sol beige.
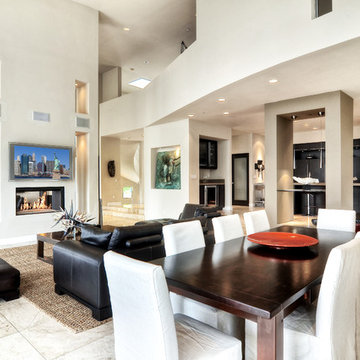
Aménagement d'un grand salon moderne fermé avec une salle de réception, un mur blanc, un sol en travertin, une cheminée double-face, aucun téléviseur, un manteau de cheminée en plâtre et un sol gris.
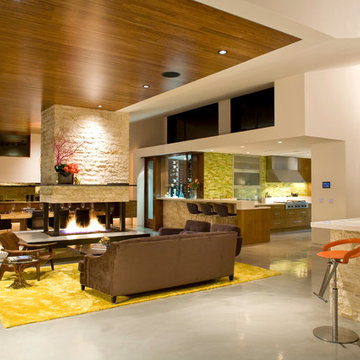
While the living room, dining room, kitchen and bar are in one central space, the room maintains a sense of division.
Cette image montre un salon design avec un bar de salon, sol en béton ciré, une cheminée double-face et un manteau de cheminée en pierre.
Cette image montre un salon design avec un bar de salon, sol en béton ciré, une cheminée double-face et un manteau de cheminée en pierre.
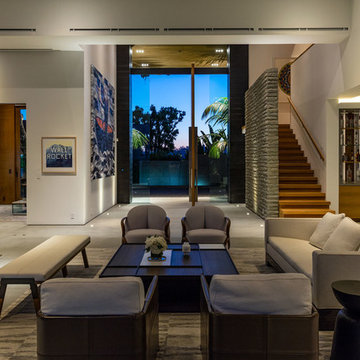
Cette photo montre un grand salon tendance ouvert avec un bar de salon, un mur blanc, sol en béton ciré, une cheminée double-face, un manteau de cheminée en béton et un sol gris.
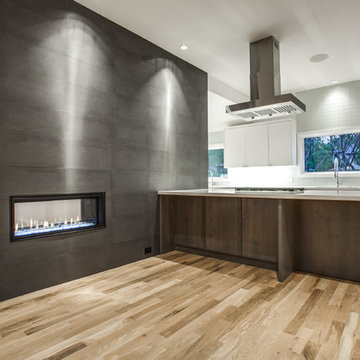
Réalisation d'un grand salon minimaliste ouvert avec un mur blanc, parquet clair, une cheminée double-face et un manteau de cheminée en carrelage.
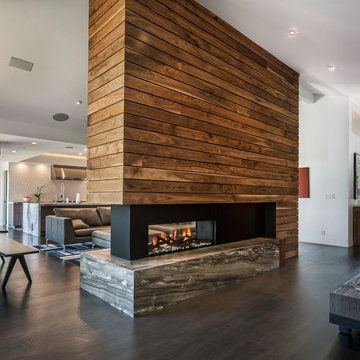
Joe Ercoli Photography
Cette photo montre une salle de séjour moderne ouverte avec parquet foncé et une cheminée double-face.
Cette photo montre une salle de séjour moderne ouverte avec parquet foncé et une cheminée double-face.
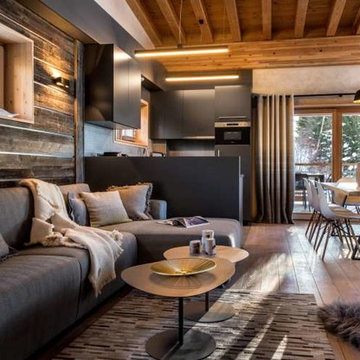
HABILLAGE MURAL EN LAMES VIEUX BOIS BRULÉ AU SOLEIL GRIS AVEC INSERT ALUMINIUM
Réalisation d'un petit salon chalet ouvert avec un mur gris, un sol en bois brun, une cheminée double-face, un manteau de cheminée en bois, un téléviseur indépendant et un sol marron.
Réalisation d'un petit salon chalet ouvert avec un mur gris, un sol en bois brun, une cheminée double-face, un manteau de cheminée en bois, un téléviseur indépendant et un sol marron.
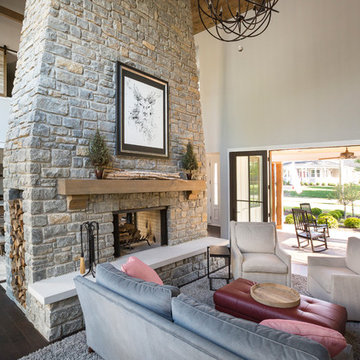
RVP Photography
Idées déco pour une salle de séjour campagne ouverte avec un mur gris, parquet foncé, une cheminée double-face, un manteau de cheminée en pierre et un téléviseur fixé au mur.
Idées déco pour une salle de séjour campagne ouverte avec un mur gris, parquet foncé, une cheminée double-face, un manteau de cheminée en pierre et un téléviseur fixé au mur.
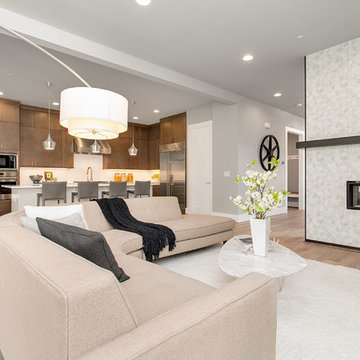
Directly across from the great room, a state-of-the-art kitchen featuring Sub-Zero appliances, Huntwood cabinetry and quartz countertops awaits!
Idée de décoration pour une grande salle de séjour minimaliste ouverte avec un mur gris, parquet clair, une cheminée double-face et un manteau de cheminée en carrelage.
Idée de décoration pour une grande salle de séjour minimaliste ouverte avec un mur gris, parquet clair, une cheminée double-face et un manteau de cheminée en carrelage.
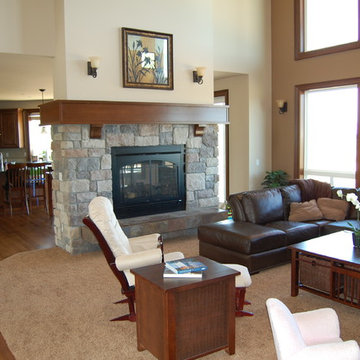
Idée de décoration pour un salon craftsman ouvert avec un mur beige, moquette, une cheminée double-face et un manteau de cheminée en pierre.
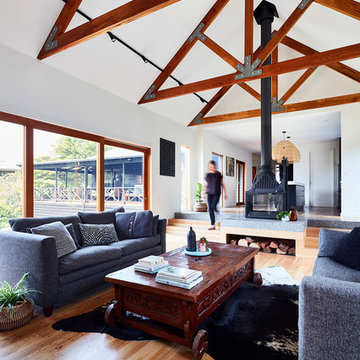
Rhiannon Slatter
Réalisation d'un salon design de taille moyenne et ouvert avec un mur blanc, un sol en bois brun, une cheminée double-face et un sol marron.
Réalisation d'un salon design de taille moyenne et ouvert avec un mur blanc, un sol en bois brun, une cheminée double-face et un sol marron.
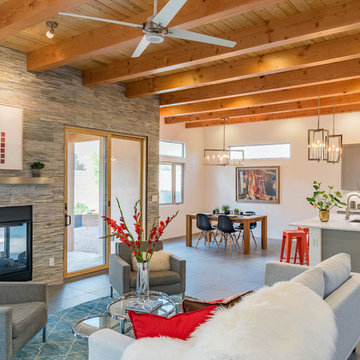
2017 Hacienda Parade of Homes Best Master Suite & Best Outdoor Living Space Winner!! Embodying beauty and simplicity this Borrego-built home was designed with soft gray and white interiors for a modern and soothing aesthetic & designer style for easy living. The 3-bedroom, 2.5-bath home features natural wood beams, gorgeous white walls with hand-troweled plaster, a linear stacked stone see-through gas fireplace in the living room, an open-concept kitchen, and sleek modern tile designs. Other highlights include warm gray cabinetry throughout, oversized concrete-style porcelain tile flooring, and a master suite with a modern pop walk-in rain head shower and open his-and-her closets. Lots of natural light flows throughout this finely crafted, HERS-rated and green-friendly home, where a useful mudroom-hobby room is ideally located off the 2-car garage. This beautiful home is available now, or define your own unique style with Jennifer Ashton interior design guidance in a Santa Fe Pueblo or contemporary style home by Borrego Construction, with new pricing starting in the upper $400s.
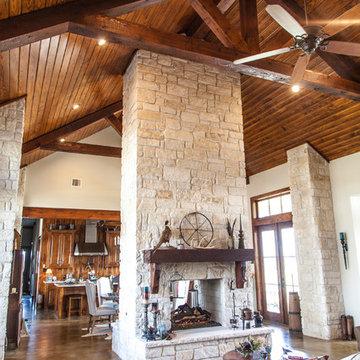
This open concept craftsman style home features a two-sided fireplace with limestone hearth and cedar beam mantel. The vaulted ceilings with exposed cedar beams and trusses compliment the focal point and tie together the kitchen, dining, and living areas.

The new open floor plan provides a clear line of site from the kitchen to the living room, past the double-sided gas fireplace that helps define the rooms.
Patrick Barta Photography
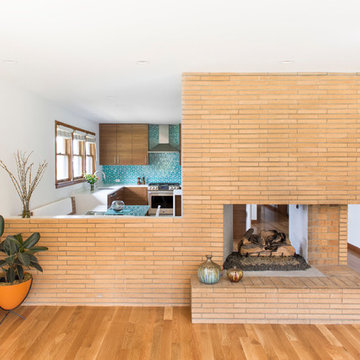
Reagen Taylor
Cette image montre un salon vintage de taille moyenne et ouvert avec un mur blanc, un sol en bois brun, une cheminée double-face, un manteau de cheminée en brique et un téléviseur dissimulé.
Cette image montre un salon vintage de taille moyenne et ouvert avec un mur blanc, un sol en bois brun, une cheminée double-face, un manteau de cheminée en brique et un téléviseur dissimulé.
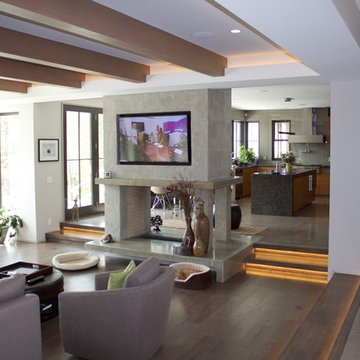
Cette photo montre un salon tendance de taille moyenne et ouvert avec un mur gris, parquet clair, une cheminée double-face, un manteau de cheminée en plâtre et un téléviseur fixé au mur.
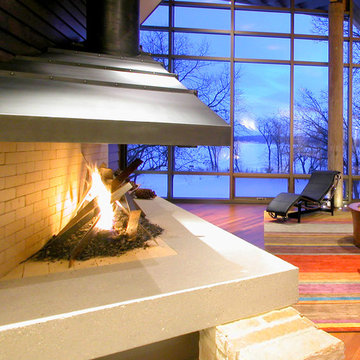
In this third picture of our unique custom metal fireplace hood, the variety of materials and textures used in this project are revealed: concrete, brick, metal, and wood. Architect: GMK Architecture, Inc
Idées déco de pièces à vivre avec une cheminée double-face
2



