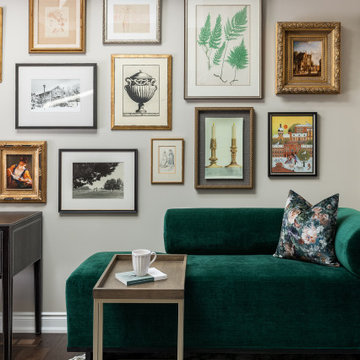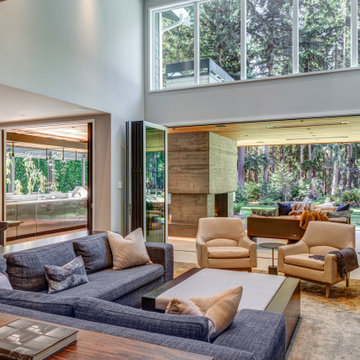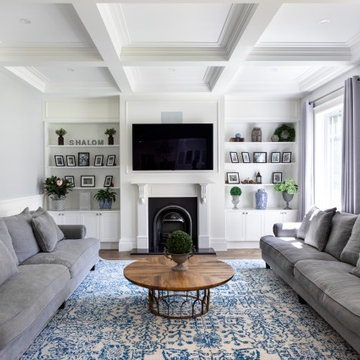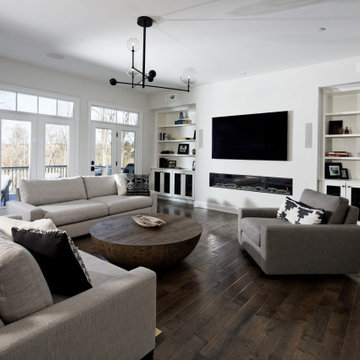Idées déco de pièces à vivre avec une cheminée et boiseries
Trier par :
Budget
Trier par:Populaires du jour
41 - 60 sur 1 656 photos
1 sur 3

Aménagement d'une salle de séjour classique de taille moyenne et ouverte avec un mur gris, un sol en bois brun, une cheminée standard, un manteau de cheminée en pierre, un téléviseur fixé au mur, un sol marron, un plafond à caissons et boiseries.

Cette photo montre un salon chic de taille moyenne et ouvert avec une salle de réception, un mur beige, parquet foncé, un poêle à bois, un manteau de cheminée en pierre, aucun téléviseur, un sol marron et boiseries.

Exemple d'un grand salon nature ouvert avec une salle de réception, un mur blanc, tomettes au sol, une cheminée double-face, un manteau de cheminée en pierre de parement, un téléviseur encastré, un sol multicolore, poutres apparentes et boiseries.

Open Concept family room
Réalisation d'une salle de séjour tradition de taille moyenne et ouverte avec une salle de musique, un mur blanc, un sol en vinyl, une cheminée standard, un manteau de cheminée en pierre de parement, un téléviseur fixé au mur, un sol gris et boiseries.
Réalisation d'une salle de séjour tradition de taille moyenne et ouverte avec une salle de musique, un mur blanc, un sol en vinyl, une cheminée standard, un manteau de cheminée en pierre de parement, un téléviseur fixé au mur, un sol gris et boiseries.

Cette image montre une grande salle de séjour traditionnelle ouverte avec un mur blanc, parquet clair, une cheminée standard, un manteau de cheminée en pierre, un sol marron, un plafond en lambris de bois et boiseries.

Aménagement d'une salle de séjour contemporaine avec une cheminée standard, un manteau de cheminée en pierre de parement, un téléviseur fixé au mur, un plafond voûté et boiseries.

Basement great room renovation
Cette image montre une salle de séjour rustique de taille moyenne et ouverte avec un bar de salon, un mur blanc, moquette, une cheminée standard, un manteau de cheminée en brique, un téléviseur dissimulé, un sol gris, un plafond en bois et boiseries.
Cette image montre une salle de séjour rustique de taille moyenne et ouverte avec un bar de salon, un mur blanc, moquette, une cheminée standard, un manteau de cheminée en brique, un téléviseur dissimulé, un sol gris, un plafond en bois et boiseries.

Cette image montre un salon traditionnel avec un mur blanc, parquet foncé, une cheminée standard, un téléviseur fixé au mur, un sol marron, un plafond à caissons et boiseries.

5,000 SF oceanfront home on the North End of Virginia Beach
Inspiration pour un grand salon marin ouvert avec un manteau de cheminée en pierre, un mur gris, un sol en bois brun, une cheminée standard, un téléviseur fixé au mur, un sol marron, un plafond à caissons et boiseries.
Inspiration pour un grand salon marin ouvert avec un manteau de cheminée en pierre, un mur gris, un sol en bois brun, une cheminée standard, un téléviseur fixé au mur, un sol marron, un plafond à caissons et boiseries.

Landmarked CPW Brownstone gut renovation of a multi- family brownstone and turn it back into it's single family home grandeur. Our clients hired James Stanley NY to do the Architectural Design, Interior Design, Complete Construction Buildout. It was a was a labor of love.

OPEN CONCEPT BLACK AND WHITE MONOCHROME LIVING ROOM WITH GOLD BRASS TONES. BLACK AND WHITE LUXURY WITH MARBLE FLOORS.
Exemple d'un grand salon ouvert avec une salle de réception, un mur noir, un sol en marbre, une cheminée standard, un manteau de cheminée en pierre, aucun téléviseur, un sol blanc, un plafond voûté et boiseries.
Exemple d'un grand salon ouvert avec une salle de réception, un mur noir, un sol en marbre, une cheminée standard, un manteau de cheminée en pierre, aucun téléviseur, un sol blanc, un plafond voûté et boiseries.

Inspiration pour un grand salon traditionnel ouvert avec un mur gris, un sol en bois brun, une cheminée standard, un manteau de cheminée en bois, un téléviseur fixé au mur, un sol marron, un plafond voûté et boiseries.

Living Room looking toward entry.
Cette photo montre un salon tendance de taille moyenne et ouvert avec un mur gris, parquet foncé, une cheminée double-face, un manteau de cheminée en béton, un téléviseur fixé au mur, un sol marron, un plafond en bois et boiseries.
Cette photo montre un salon tendance de taille moyenne et ouvert avec un mur gris, parquet foncé, une cheminée double-face, un manteau de cheminée en béton, un téléviseur fixé au mur, un sol marron, un plafond en bois et boiseries.

Réalisation d'un grand salon tradition ouvert avec un mur blanc, une cheminée ribbon, un téléviseur fixé au mur, un sol marron, parquet foncé, un manteau de cheminée en métal et boiseries.

Idée de décoration pour une salle de séjour tradition de taille moyenne et ouverte avec un mur beige, un manteau de cheminée en brique, parquet foncé, une cheminée standard, un téléviseur fixé au mur, un sol marron et boiseries.

le canapé est légèrement décollé du mur pour laisser les portes coulissantes circuler derrière.
Exemple d'un petit salon moderne ouvert avec un mur rouge, parquet clair, une cheminée standard, un manteau de cheminée en bois, un téléviseur dissimulé, un sol beige, un plafond décaissé et boiseries.
Exemple d'un petit salon moderne ouvert avec un mur rouge, parquet clair, une cheminée standard, un manteau de cheminée en bois, un téléviseur dissimulé, un sol beige, un plafond décaissé et boiseries.

JP Morales photo
Idées déco pour un salon classique de taille moyenne et ouvert avec une salle de réception, un mur gris, parquet clair, une cheminée standard, un manteau de cheminée en carrelage, aucun téléviseur, un sol marron, un plafond voûté et boiseries.
Idées déco pour un salon classique de taille moyenne et ouvert avec une salle de réception, un mur gris, parquet clair, une cheminée standard, un manteau de cheminée en carrelage, aucun téléviseur, un sol marron, un plafond voûté et boiseries.

This living room emanates a contemporary and modern vibe, seamlessly blending sleek design elements. The space is characterized by a relaxing ambiance, creating an inviting atmosphere for unwinding. Adding to its allure, the room offers a captivating view, enhancing the overall experience of comfort and style in this modern living space.

Дом в стиле арт деко, в трех уровнях, выполнен для семьи супругов в возрасте 50 лет, 3-е детей.
Комплектация объекта строительными материалами, мебелью, сантехникой и люстрами из Испании и России.

this living room design featured uniquely designed wall panels that adds a more refined and elegant look to the exposed beams and traditional fireplace design.
the Vis-à-vis sofa positioning creates an open layout with easy access and circulation for anyone going in or out of the living room. With this room we opted to add a soft pop of color but keeping the neutral color palette thus the dark green sofa that added the needed warmth and depth to the room.
Finally, we believe that there is nothing better to add to a home than one's own memories, this is why we created a gallery wall featuring family and loved ones photos as the final touch to add the homey feeling to this room.
Idées déco de pièces à vivre avec une cheminée et boiseries
3



